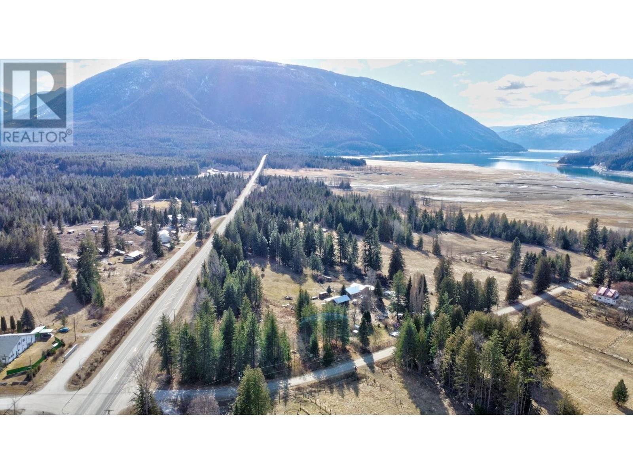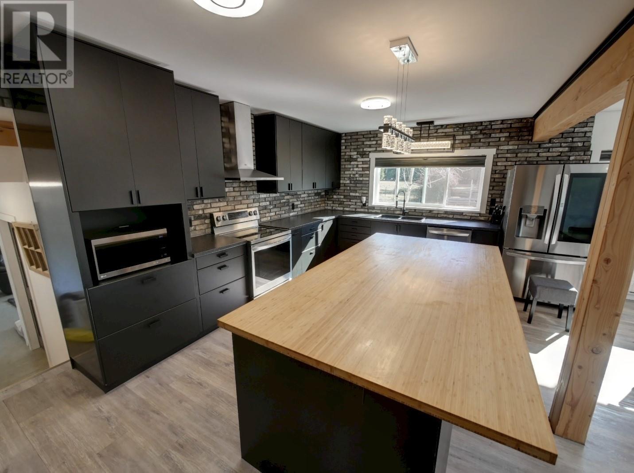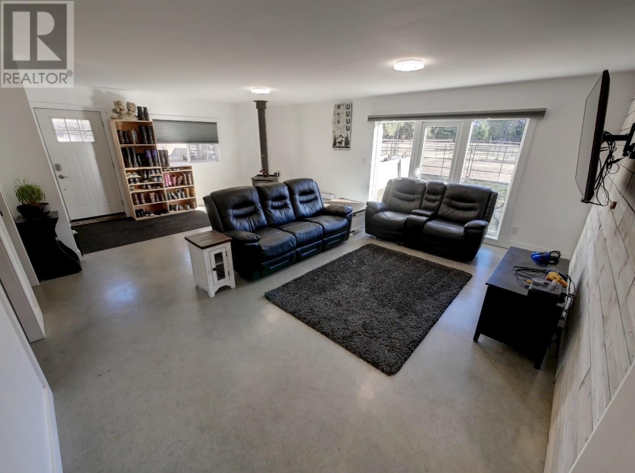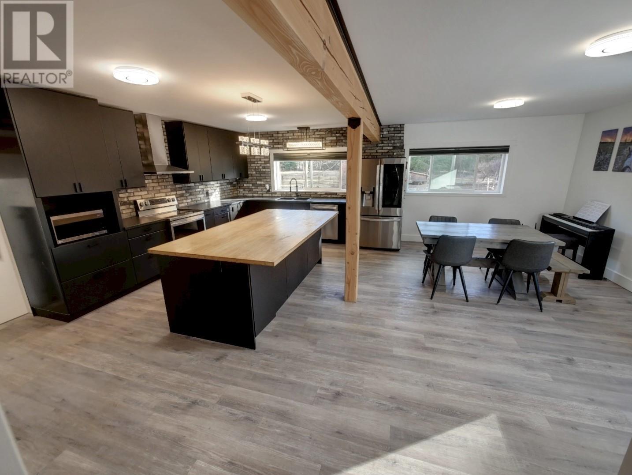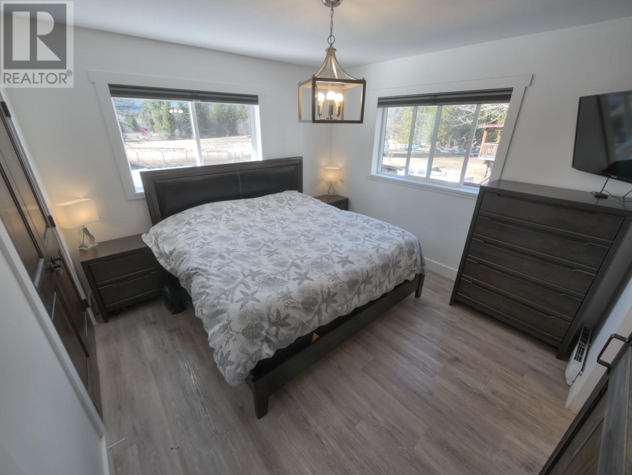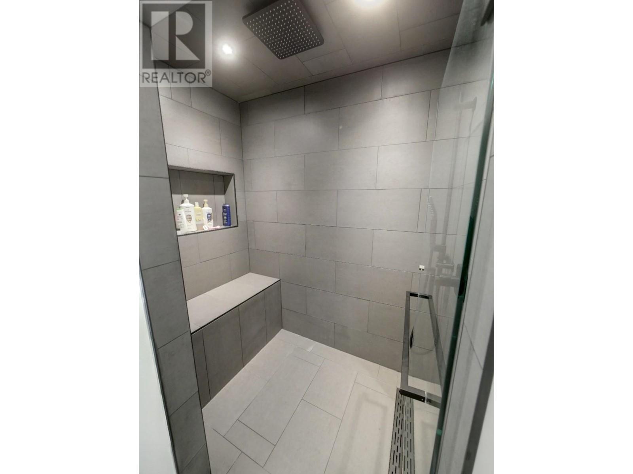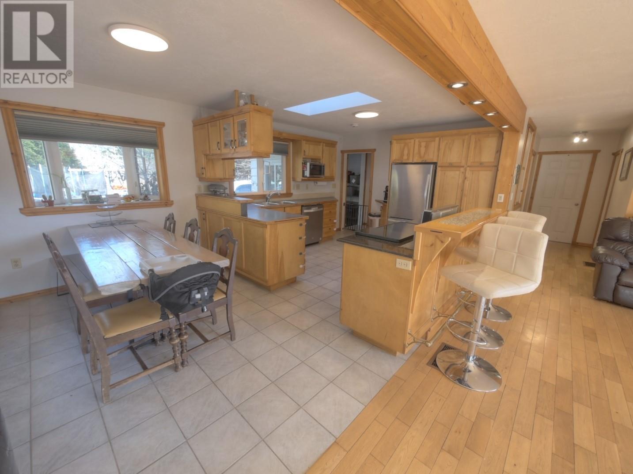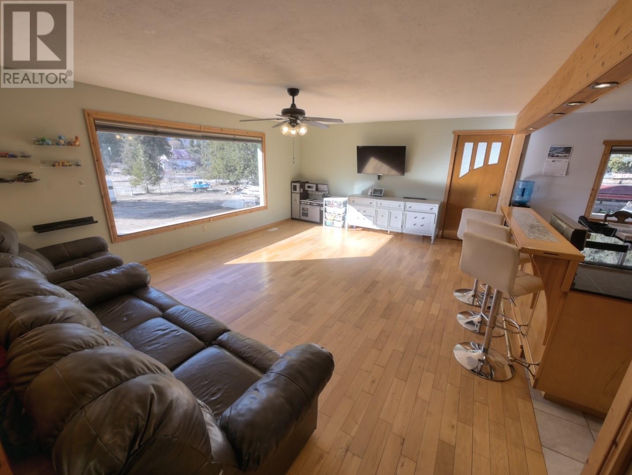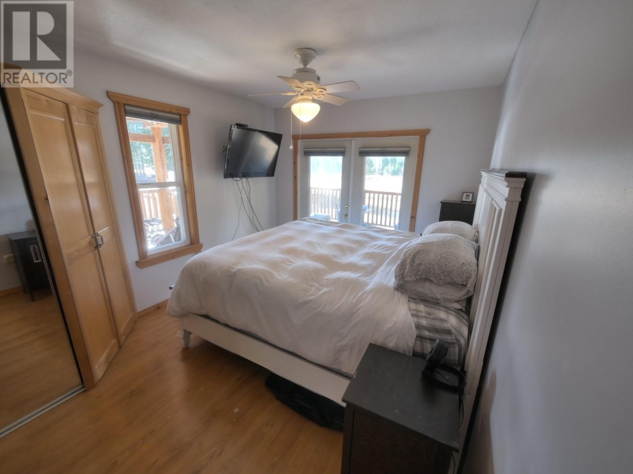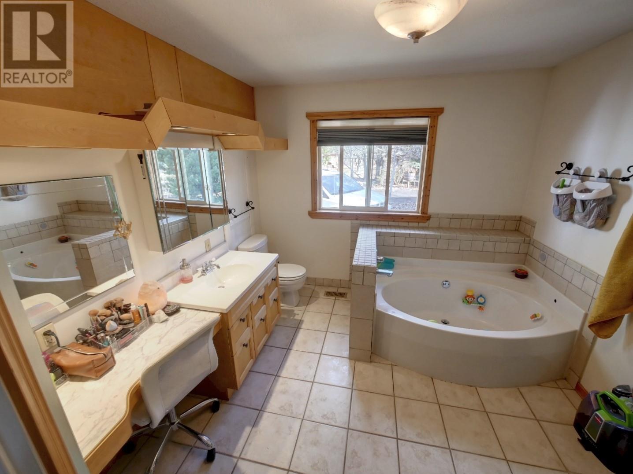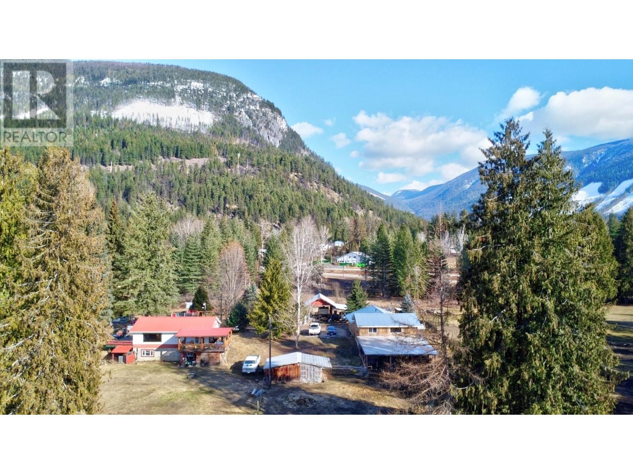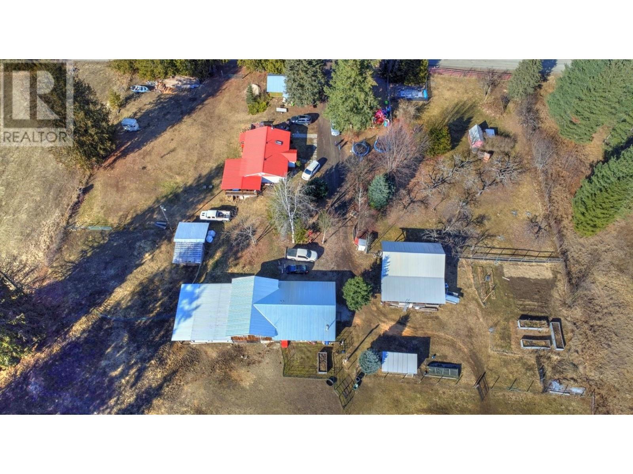Visit REALTOR website for additional information. Gorgeous MULTI FAMILY 5.54 Acre property provides all that you could want for rural living with mere steps to Arrow Lake Beach & boat launch. Fully fenced for livestock, land is fertile & level with a perfect amount of trees for privacy & shade. The family home is lovely with bright spacious living areas and the older mobile 2Bed 1Bath provides extra income and has a private drive. Natural light floods the spaces and the huge kitchen has a great skylight & island. Outside, outbuildings include a large RV shelter, barn/horse shelter and sheds providing ample storage space. The garden/greenhouse is ideal for the gardener and there is plenty of room to develop a much larger garden! Main house has 2 amazing deck spaces offering great mountain views. (id:56537)
Contact Don Rae 250-864-7337 the experienced condo specialist that knows Single Family. Outside the Okanagan? Call toll free 1-877-700-6688
Amenities Nearby : Recreation, Shopping
Access : -
Appliances Inc : Range, Dishwasher, Microwave, Hood Fan, Washer & Dryer, Water softener
Community Features : Rural Setting
Features : Level lot, Private setting, Treed, Central island, Balcony
Structures : -
Total Parking Spaces : 13
View : Mountain view, Valley view
Waterfront : -
Architecture Style : Bungalow
Bathrooms (Partial) : 0
Cooling : Heat Pump
Fire Protection : Smoke Detector Only
Fireplace Fuel : -
Fireplace Type : Free Standing Metal
Floor Space : -
Flooring : Ceramic Tile, Hardwood, Laminate, Vinyl
Foundation Type : -
Heating Fuel : Electric, Wood
Heating Type : Heat Pump, Stove
Roof Style : Unknown
Roofing Material : Metal
Sewer : Septic tank
Utility Water : Community Water User's Utility
3pc Bathroom
: 6'6'' x 7'6''
Laundry room
: 7'5'' x 10'6''
Storage
: 10'4'' x 16'2''
Family room
: 18'6'' x 15'3''
Bedroom
: 13'6'' x 14'4''
3pc Ensuite bath
: 11'2'' x 9'7''
Living room
: 15'8'' x 19'8''
3pc Bathroom
: 11'6'' x 5'0''
Kitchen
: 12'0'' x 12'4''
Bedroom
: 10'8'' x 8'10''
Dining room
: 11'6'' x 7'4''
Primary Bedroom
: 18'0'' x 9'8''


