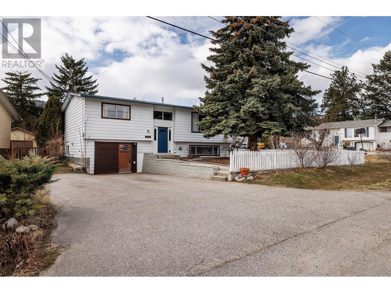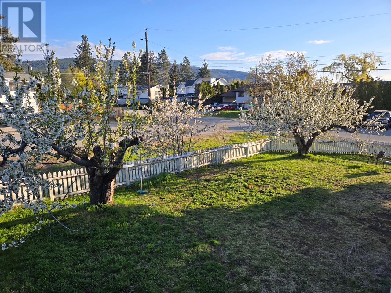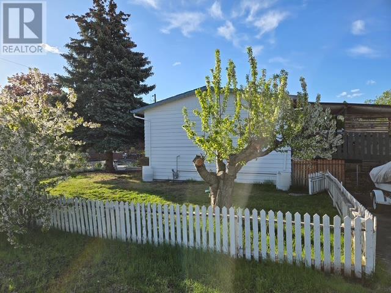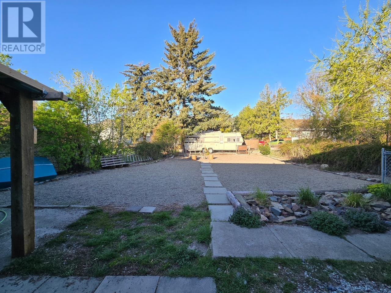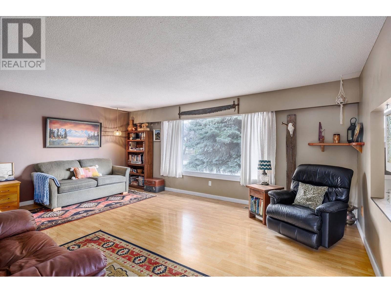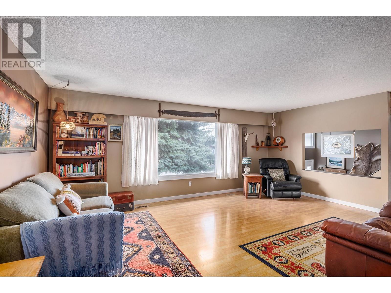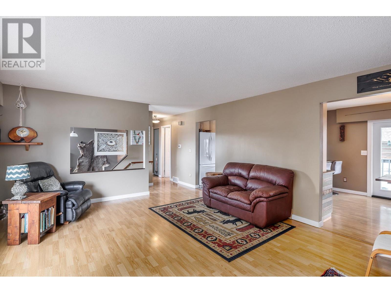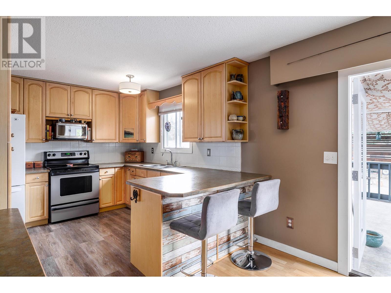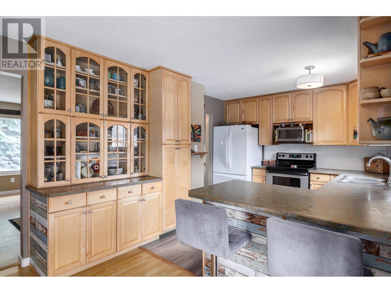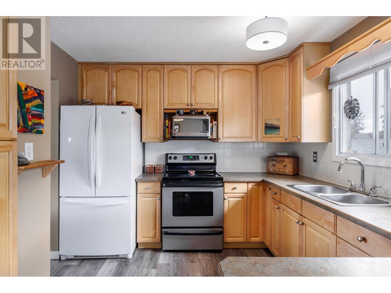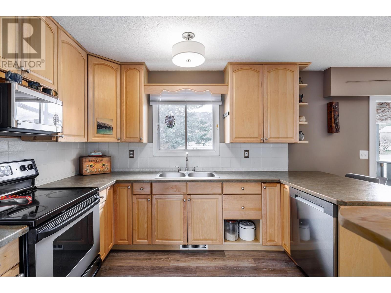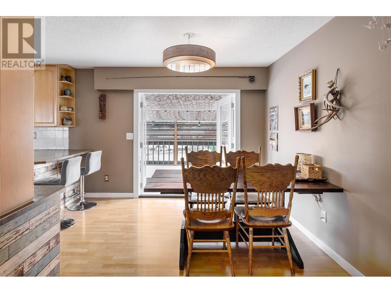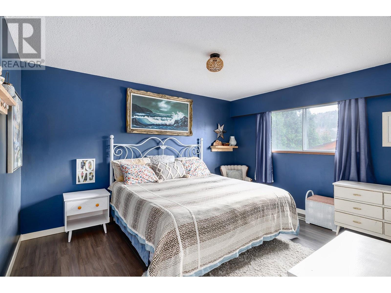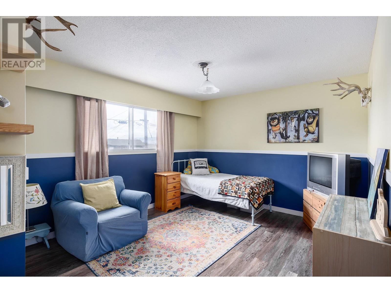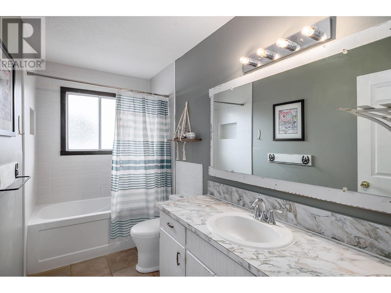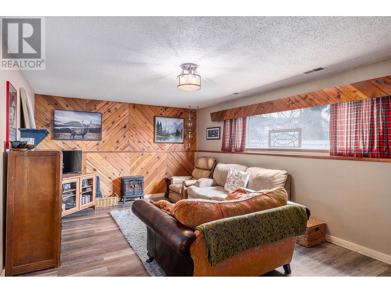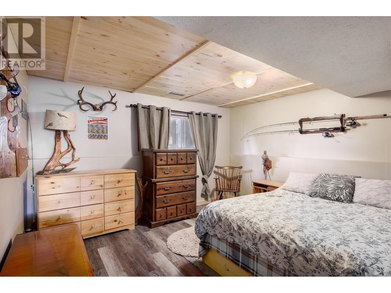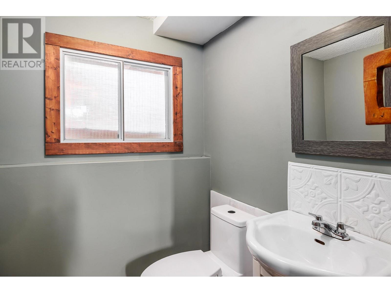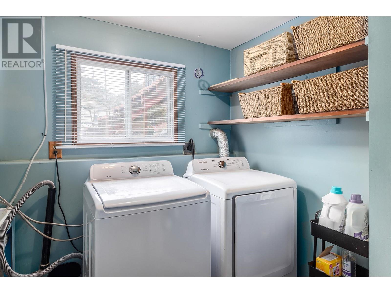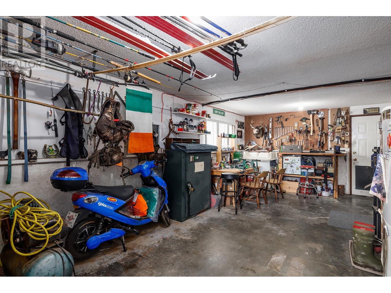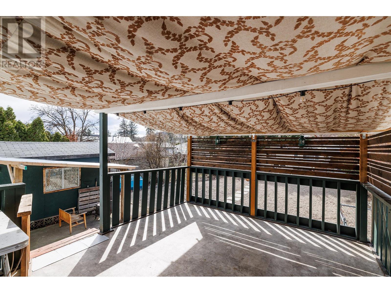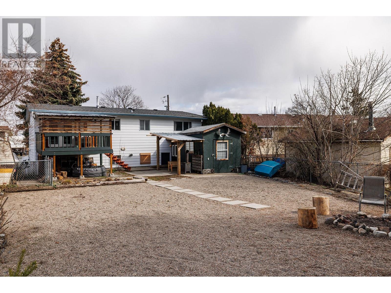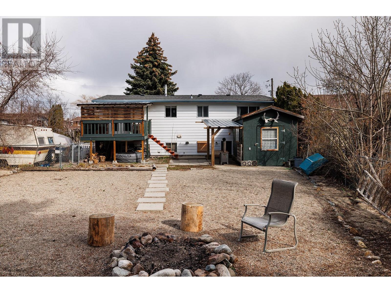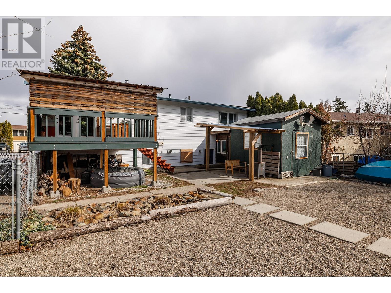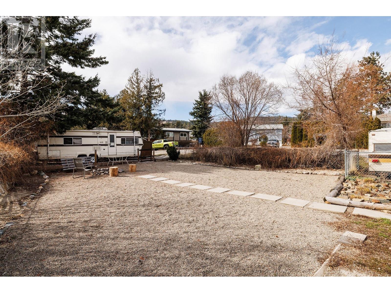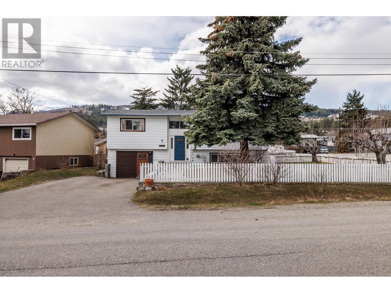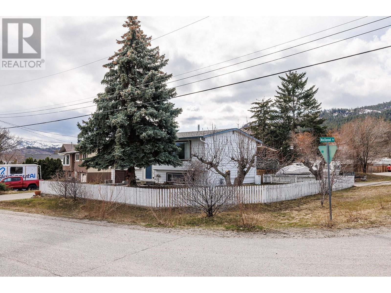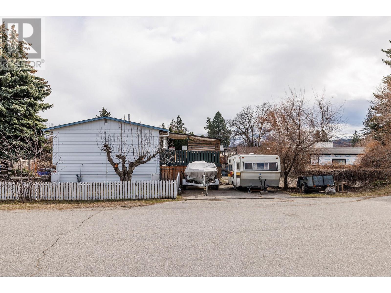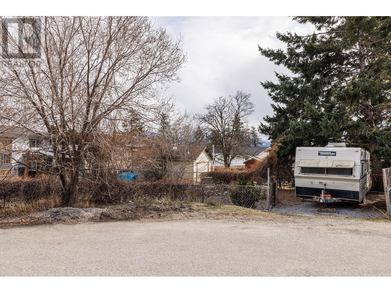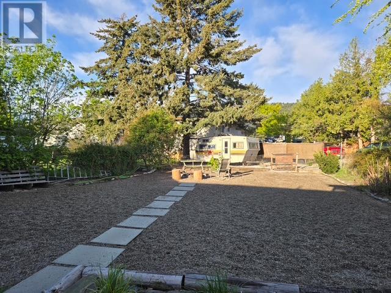Welcome home!! This cozy package offers it all! Parking for the RV or teenagers, room for the kids, pets, gardens and walking distance to local elementary schools! This 3 bedroom 1.5 bath home has been well loved and cared for. Within you will find a variety of improvements over the years to offer some updated flooring, newer roof, AC and furnace! The home offers natural light and a functional floor plan. The dining room is open to the kitchen and flows to the deck via French doors. The deck offers a view to the rear of the low maintenance yard created for low water use that includes a cherry tree and firepit. Tons of space to BBQ, entertain and watch the kids and pets. This corner lot provides the benefit of parking from Galloway Road and from MacDonnell Road. There are 2bedrooms up and 1 bedroom, 1 bath down. The carport/garage has been converted to a tool area and labelled as storage. Convert it back to a single car garage or customize it to your needs. Glenrosa is a wonderful family community that see's kids biking and parents walking the pets. Come see how you can make this neat as pin house, your home! (id:56537)
Contact Don Rae 250-864-7337 the experienced condo specialist that knows Single Family. Outside the Okanagan? Call toll free 1-877-700-6688
Amenities Nearby : Recreation, Schools, Shopping
Access : -
Appliances Inc : Range, Refrigerator, Dishwasher, Dryer, Microwave, Washer
Community Features : -
Features : Corner Site, Irregular lot size
Structures : -
Total Parking Spaces : 5
View : Mountain view
Waterfront : -
Zoning Type : Single family dwelling
Architecture Style : -
Bathrooms (Partial) : 1
Cooling : Central air conditioning
Fire Protection : Smoke Detector Only
Fireplace Fuel : -
Fireplace Type : -
Floor Space : -
Flooring : Ceramic Tile, Laminate, Vinyl
Foundation Type : -
Heating Fuel : -
Heating Type : Forced air, See remarks
Roof Style : Unknown
Roofing Material : Asphalt shingle
Sewer : Municipal sewage system
Utility Water : Municipal water
Workshop
: 24'5'' x 12'3''
2pc Bathroom
: 5'1'' x 6'3''
Laundry room
: 5'1'' x 8'5''
Bedroom
: 11'1'' x 12'3''
Recreation room
: 18'9'' x 12'2''
Foyer
: 6'5'' x 4'4''
Bedroom
: 11'3'' x 14'11''
Primary Bedroom
: 11'7'' x 13'10''
4pc Bathroom
: 10'3'' x 5'
Living room
: 14'9'' x 19'6''
Dining room
: 10'3'' x 7'9''
Kitchen
: 10'4'' x 13'11''


