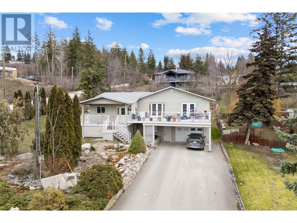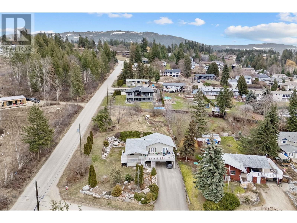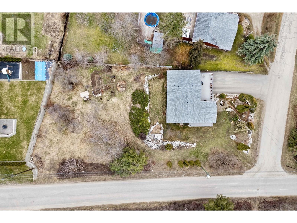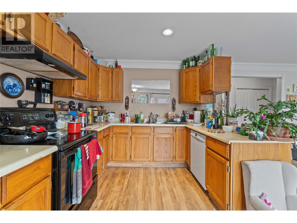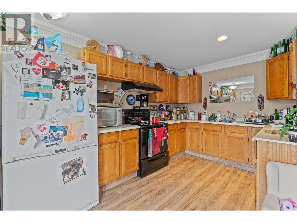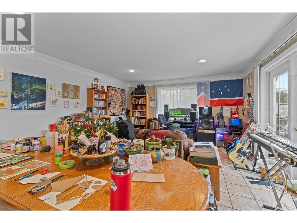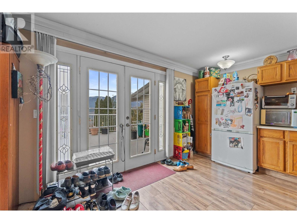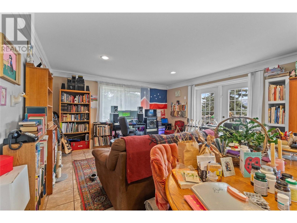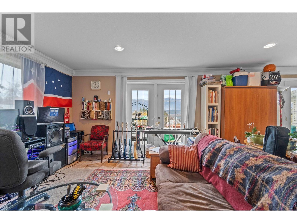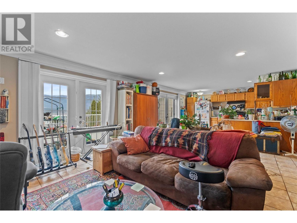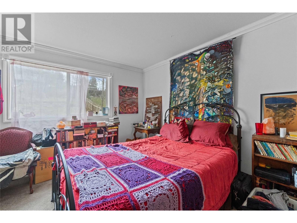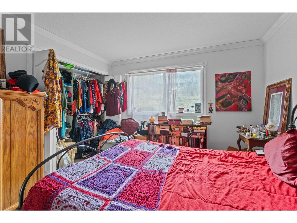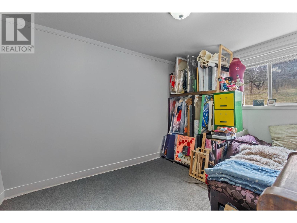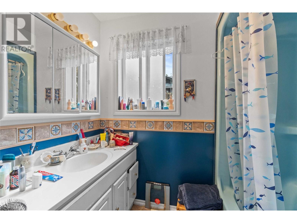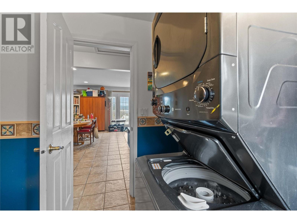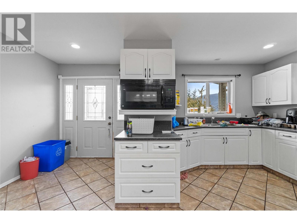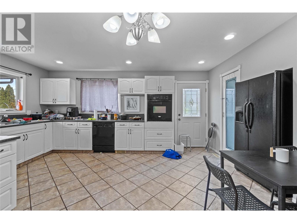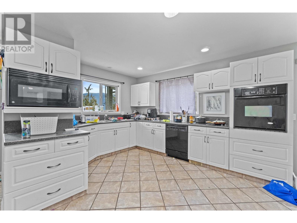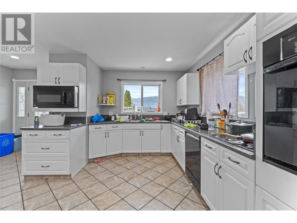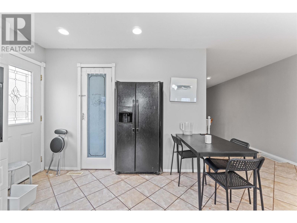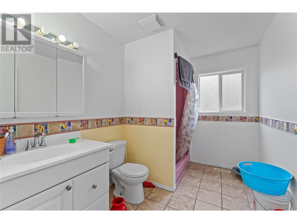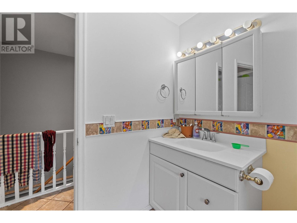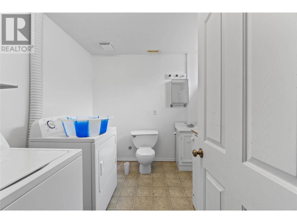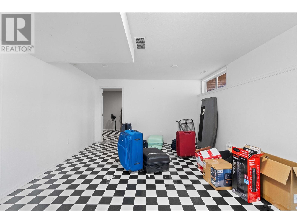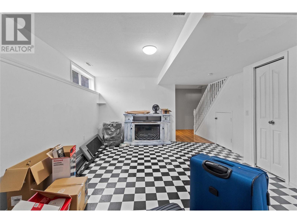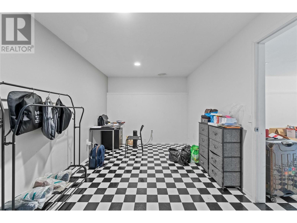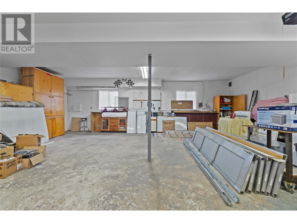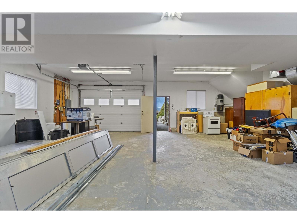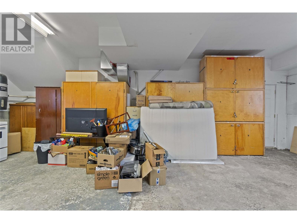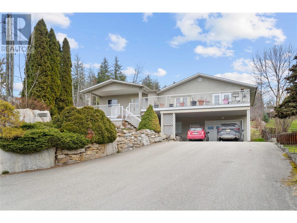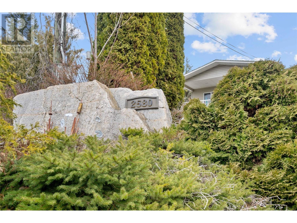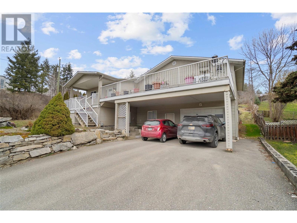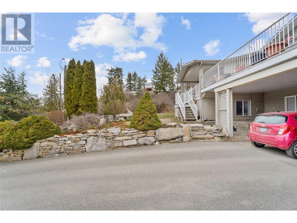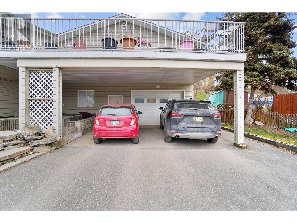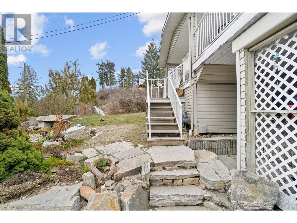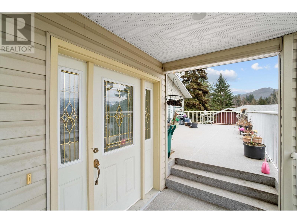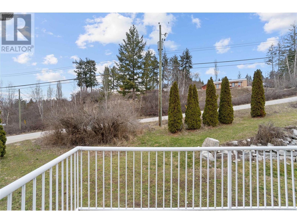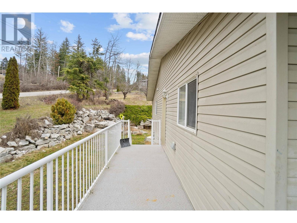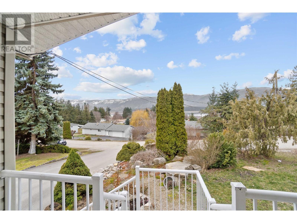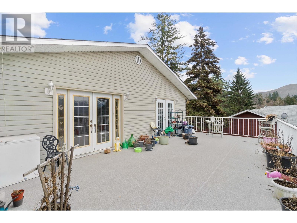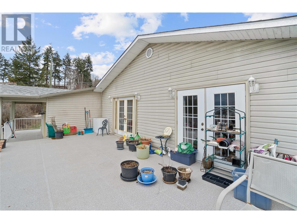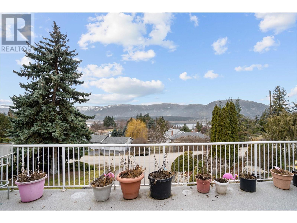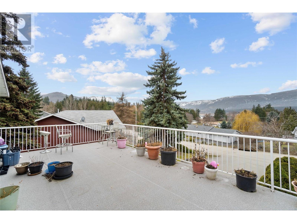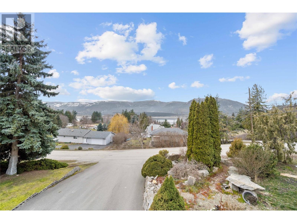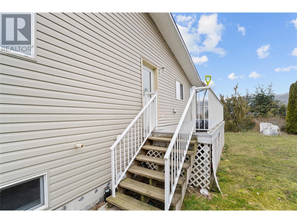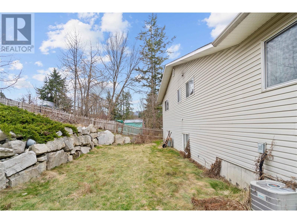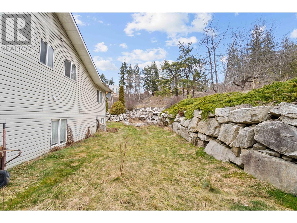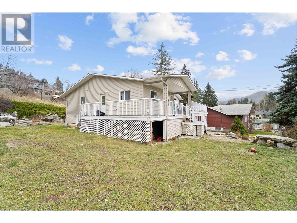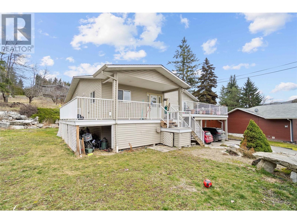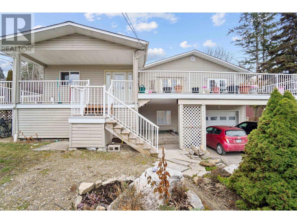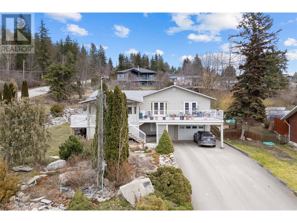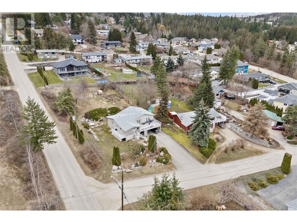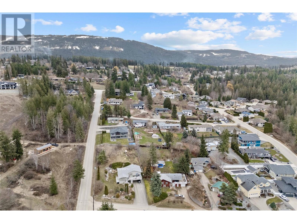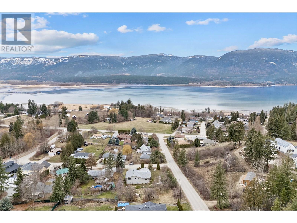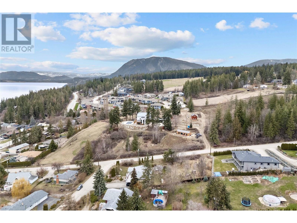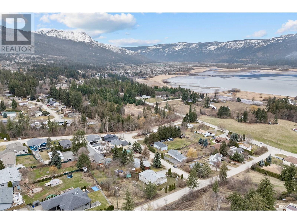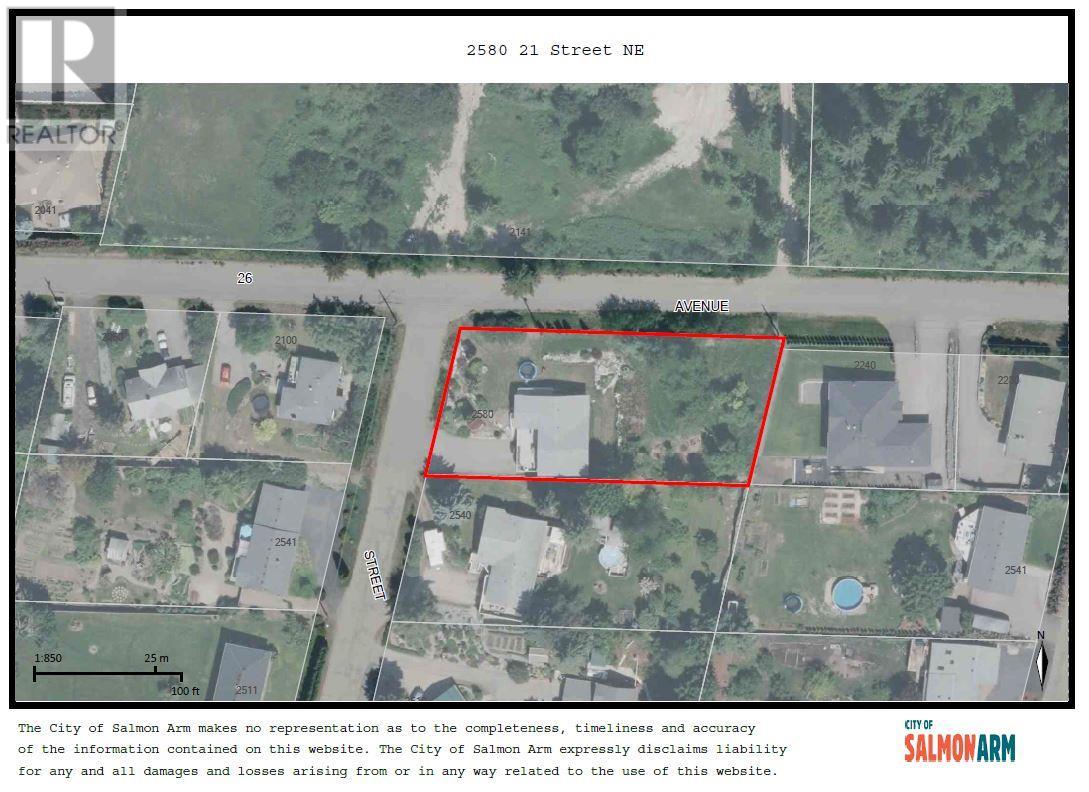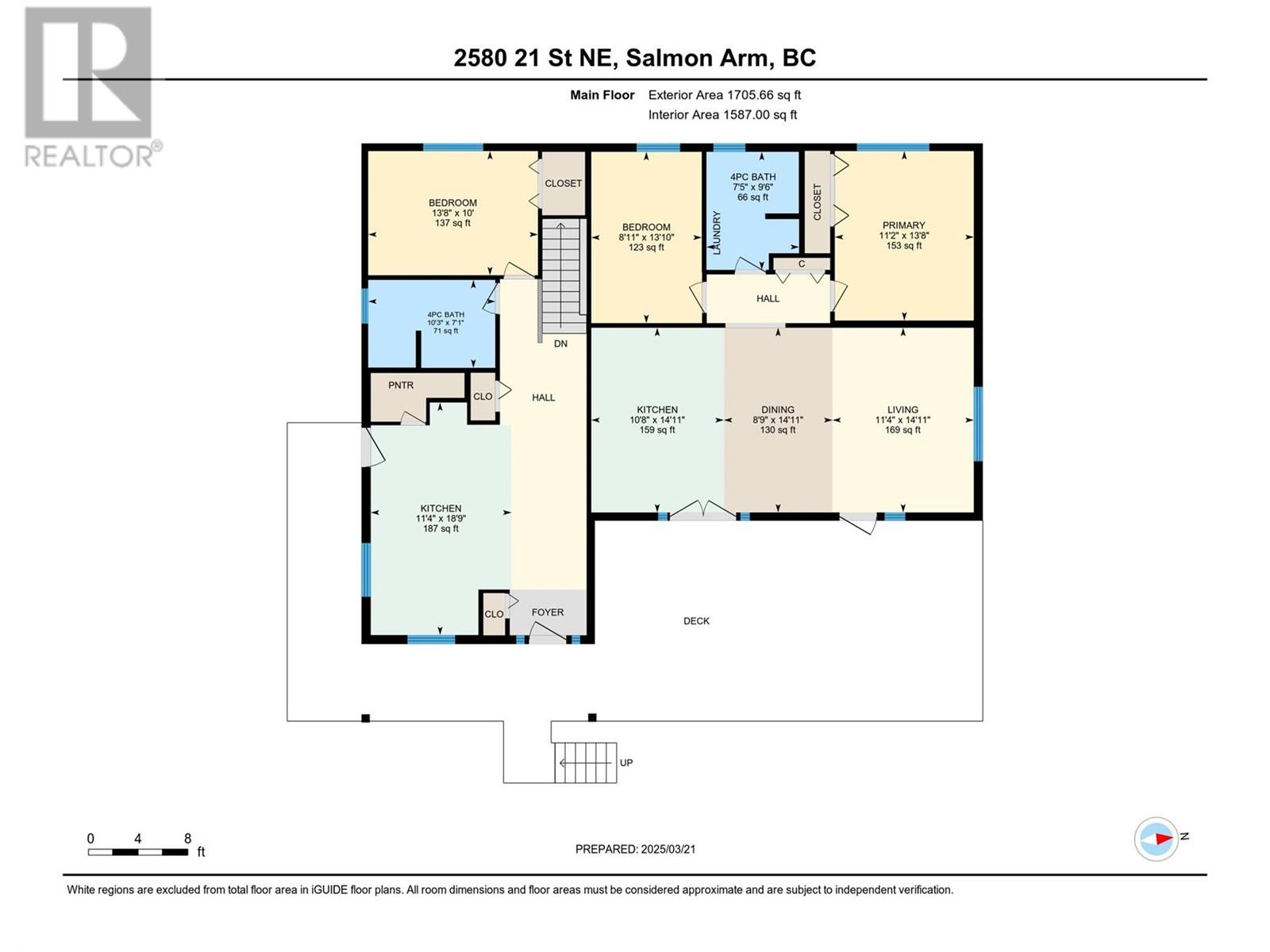This side-by-side two unit home offers two spacious 2-bedroom units, each featuring large kitchens, lake and mountain views, and in-suite laundry for ultimate convenience. The oversized garage provides ample space for parking, workshop and storage, while the double carport provides additional covered parking. The expansive deck is perfect for relaxing or entertaining against a stunning natural backdrop of Shuswap Lake and surrounding views. Situated on a half-acre corner lot, this property holds subdivision potential, allowing for the creation of an additional lake-view lot. Tucked away in a private yet highly accessible location, you’re just minutes from schools, recreation, and local amenities. Whether you're seeking an investment, a family-friendly home, or a development opportunity, this property delivers! (id:56537)
Contact Don Rae 250-864-7337 the experienced condo specialist that knows Single Family. Outside the Okanagan? Call toll free 1-877-700-6688
Amenities Nearby : Recreation, Schools, Shopping
Access : Easy access
Appliances Inc : -
Community Features : -
Features : Corner Site
Structures : -
Total Parking Spaces : 2
View : Lake view, Mountain view, View of water, View (panoramic)
Waterfront : -
Architecture Style : Ranch
Bathrooms (Partial) : 1
Cooling : -
Fire Protection : -
Fireplace Fuel : -
Fireplace Type : -
Floor Space : -
Flooring : -
Foundation Type : -
Heating Fuel : -
Heating Type : Forced air, See remarks
Roof Style : -
Roofing Material : -
Sewer : Municipal sewage system
Utility Water : Municipal water
Kitchen
: 10'8'' x 14'11''
Bedroom
: 16'7'' x 16'4''
Living room
: 13'4'' x 19'6''
Partial bathroom
: Measurements not available
Full bathroom
: Measurements not available
Bedroom
: 13'8'' x 10'
Kitchen
: 11'4'' x 18'9''
Full bathroom
: Measurements not available
Bedroom
: 8'11'' x 13'10''
Primary Bedroom
: 11'2'' x 13'8''
Living room
: 11'4'' x 14'11''
Dining room
: 8'9'' x 14'11''


