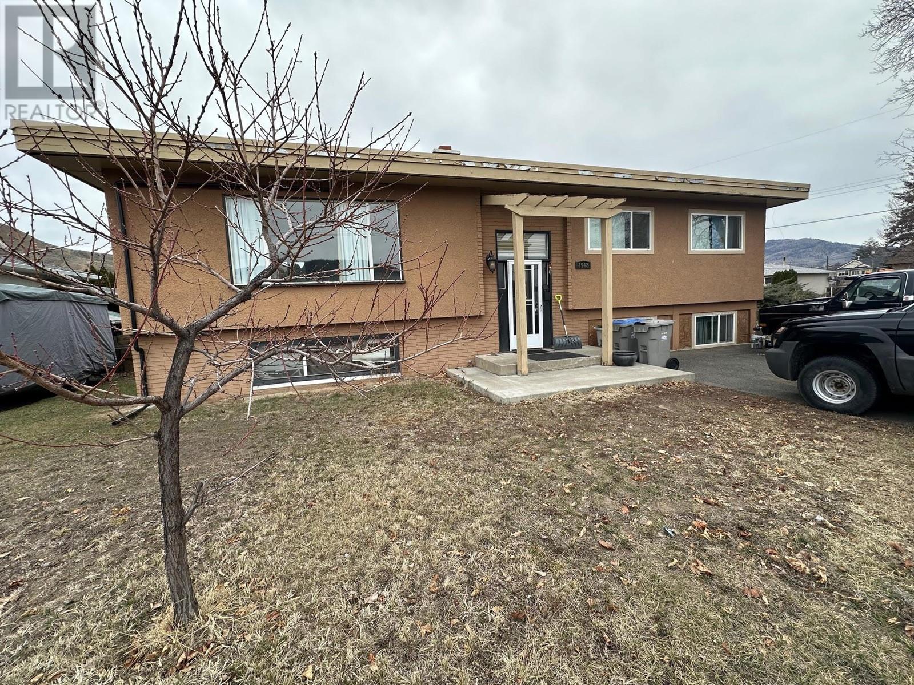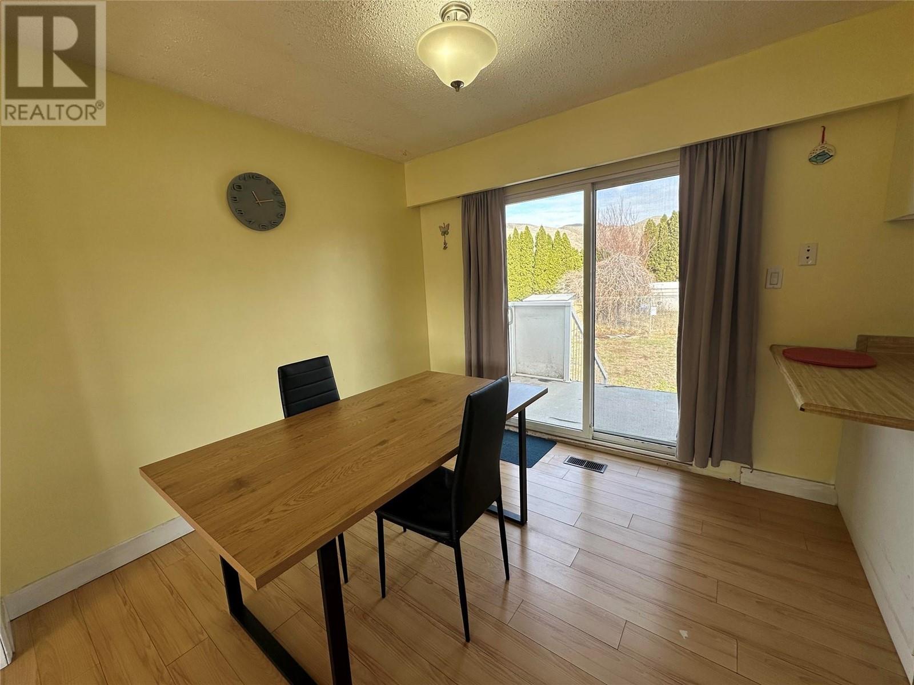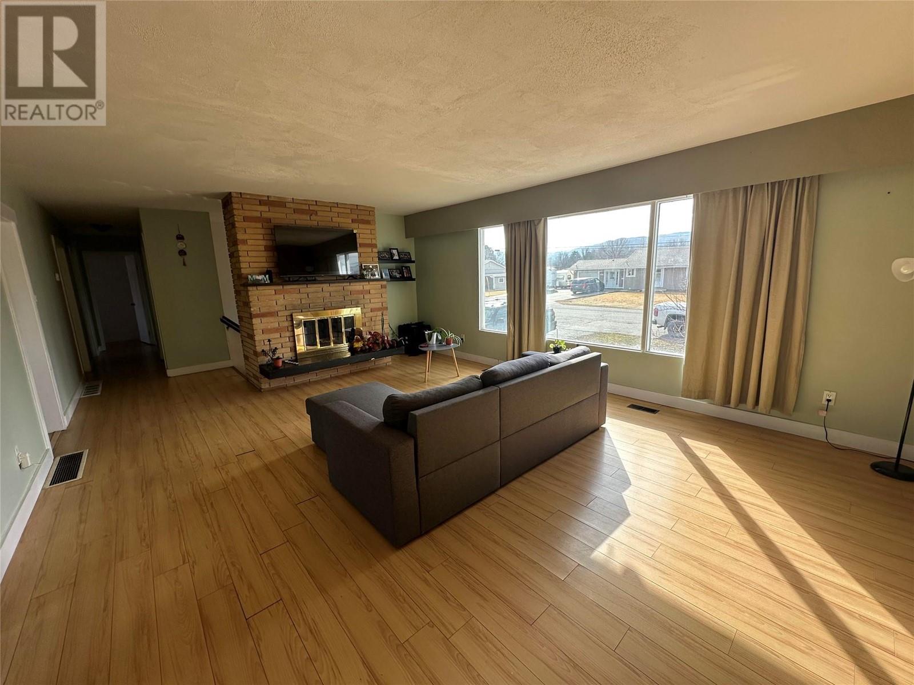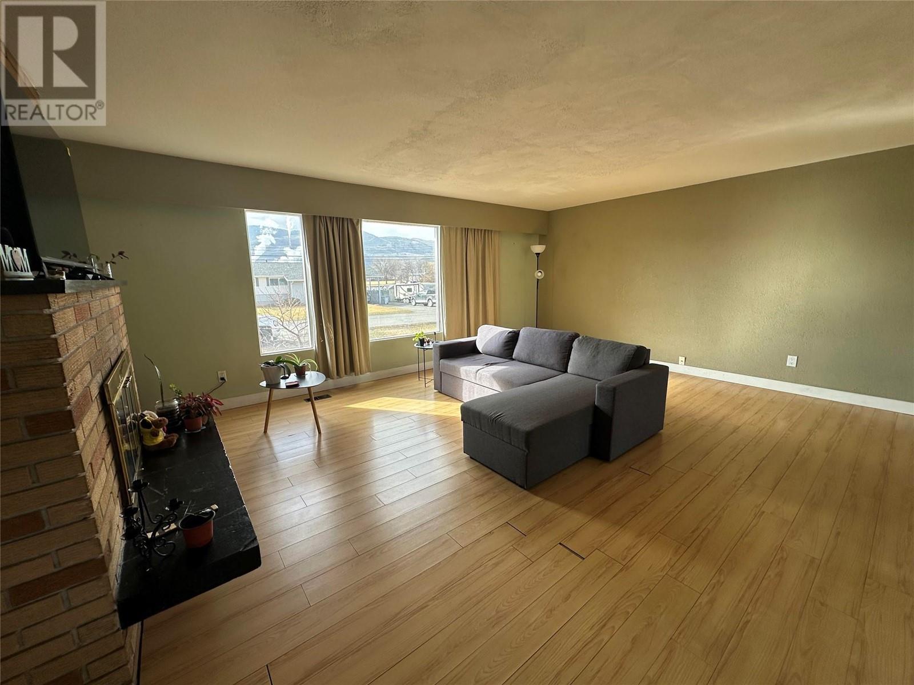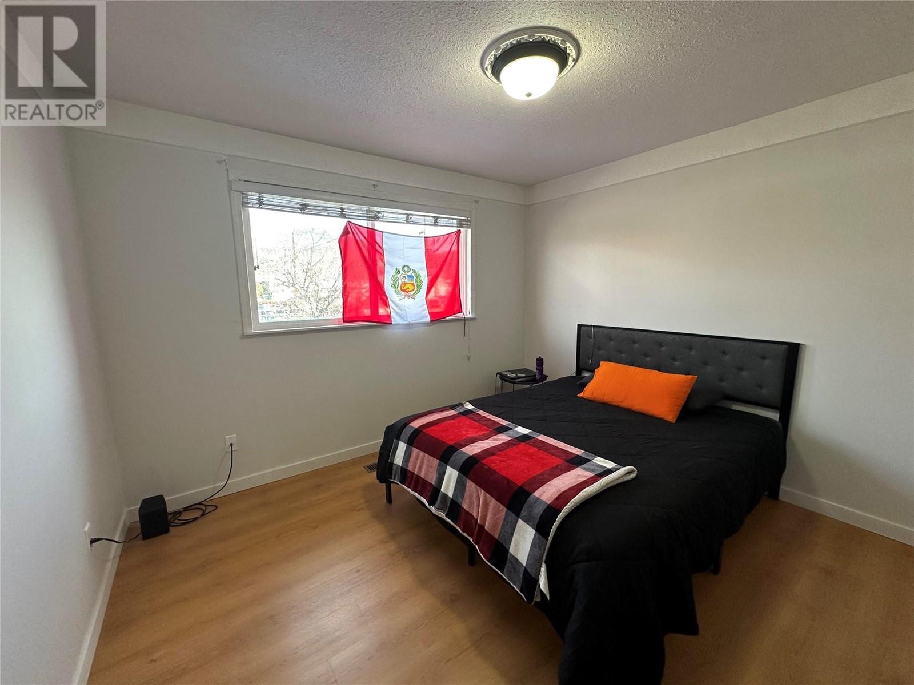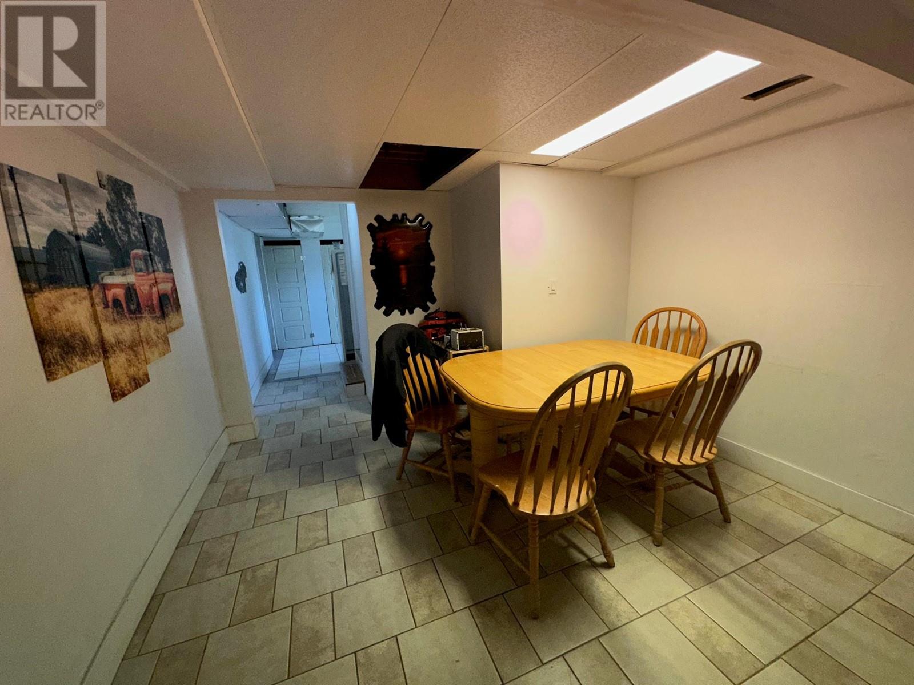Opportunity awaits in this spacious Brocklehurst home! Situated on a large, flat 10,057 sq. ft. corner lot, this fully finished 2,600 sq. ft. residence offers incredible potential with 3 bedrooms up and a 3-bedroom mortgage helper down. The main floor features a bright living space with a wood-burning fireplace and a large picture window, creating an inviting, open feel. The kitchen offers ample counter space and overlooks the expansive backyard, with deck access for easy outdoor enjoyment. The separate basement entrance and side gate access add flexibility for multi-generational living or rental income. Conveniently located just steps from Brock Shopping Centre, Brock Secondary, and Kay Bingham Elementary. With ample parking and a fully fenced backyard, this home is ready for your fresh vision! (id:56537)
Contact Don Rae 250-864-7337 the experienced condo specialist that knows Single Family. Outside the Okanagan? Call toll free 1-877-700-6688
Amenities Nearby : -
Access : -
Appliances Inc : Dishwasher, Microwave, Washer & Dryer
Community Features : -
Features : -
Structures : -
Total Parking Spaces : 6
View : -
Waterfront : -
Architecture Style : -
Bathrooms (Partial) : 0
Cooling : Central air conditioning
Fire Protection : -
Fireplace Fuel : Wood
Fireplace Type : Conventional
Floor Space : -
Flooring : Ceramic Tile, Laminate
Foundation Type : -
Heating Fuel : -
Heating Type : Forced air, See remarks
Roof Style : Unknown
Roofing Material : Tar & gravel
Sewer : Municipal sewage system
Utility Water : Municipal water
Bedroom
: 11'9'' x 11'3''
Primary Bedroom
: 12'11'' x 11'3''
Kitchen
: 13'7'' x 9'4''
Dining room
: 9'8'' x 8'9''
Living room
: 21'4'' x 15'5''
4pc Bathroom
: Measurements not available
Living room
: 21'2'' x 13'0''
3pc Bathroom
: Measurements not available
Laundry room
: 9'3'' x 8'1''
Bedroom
: 11'9'' x 9'1''
Utility room
: 5'7'' x 5'8''
Foyer
: 14'8'' x 11'7''
Bedroom
: 13'0'' x 9'5''
Bedroom
: 13'0'' x 10'11''
Bedroom
: 11'7'' x 10'1''
Kitchen
: 12'6'' x 11'7''


