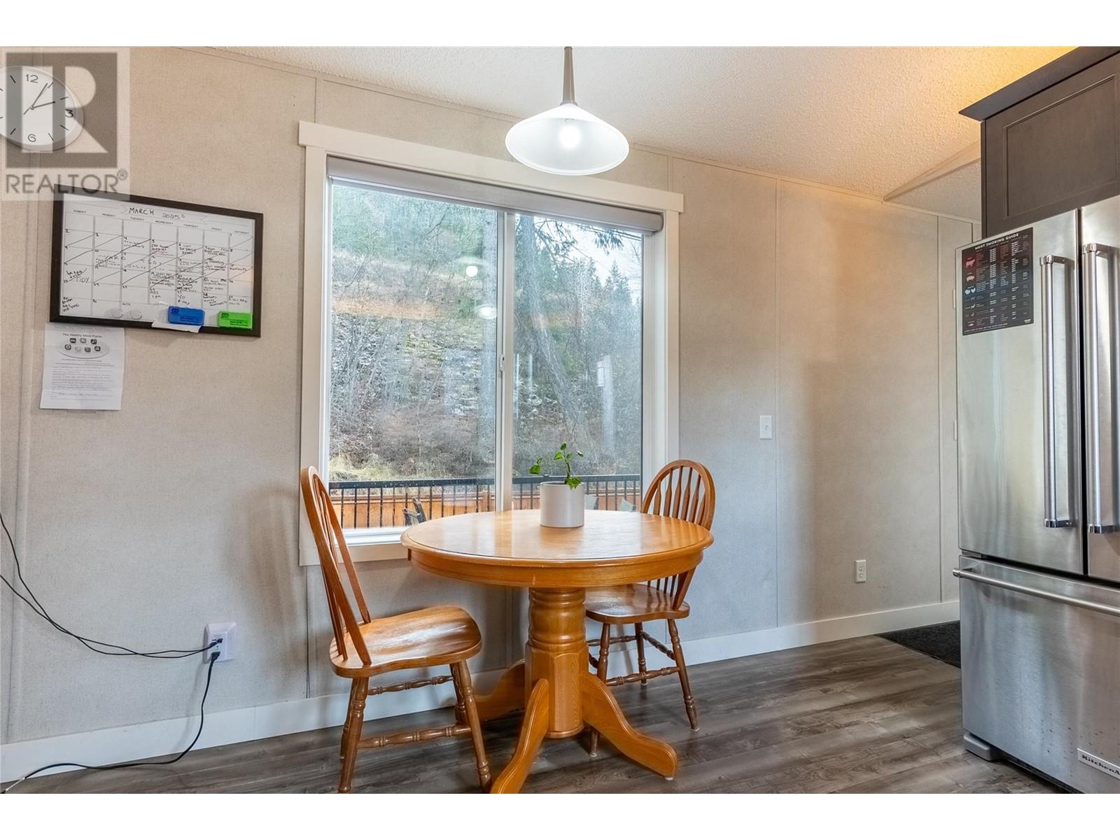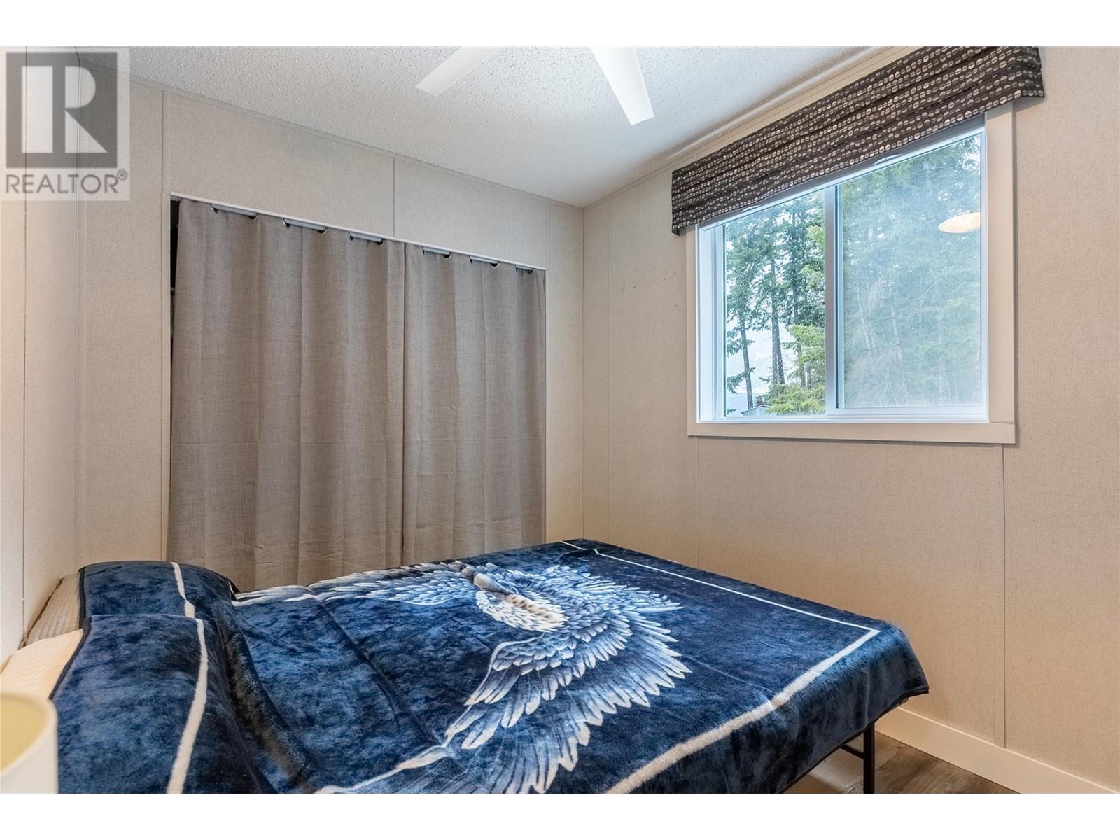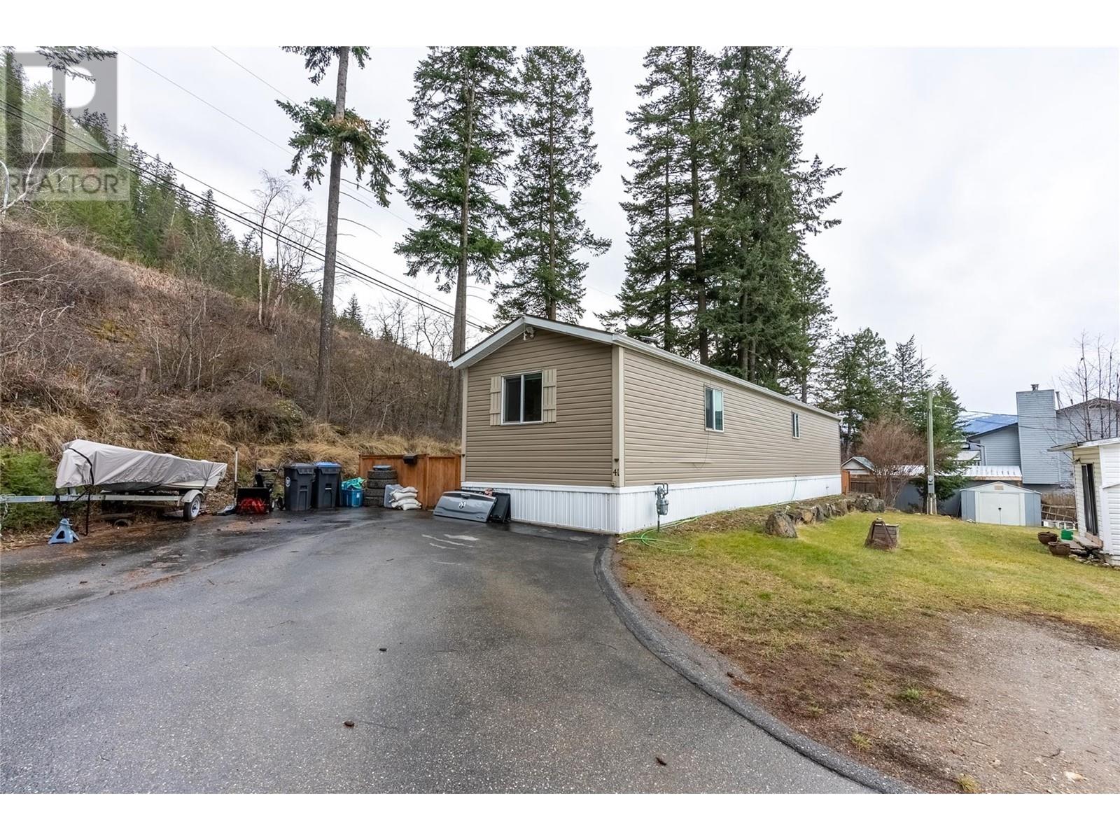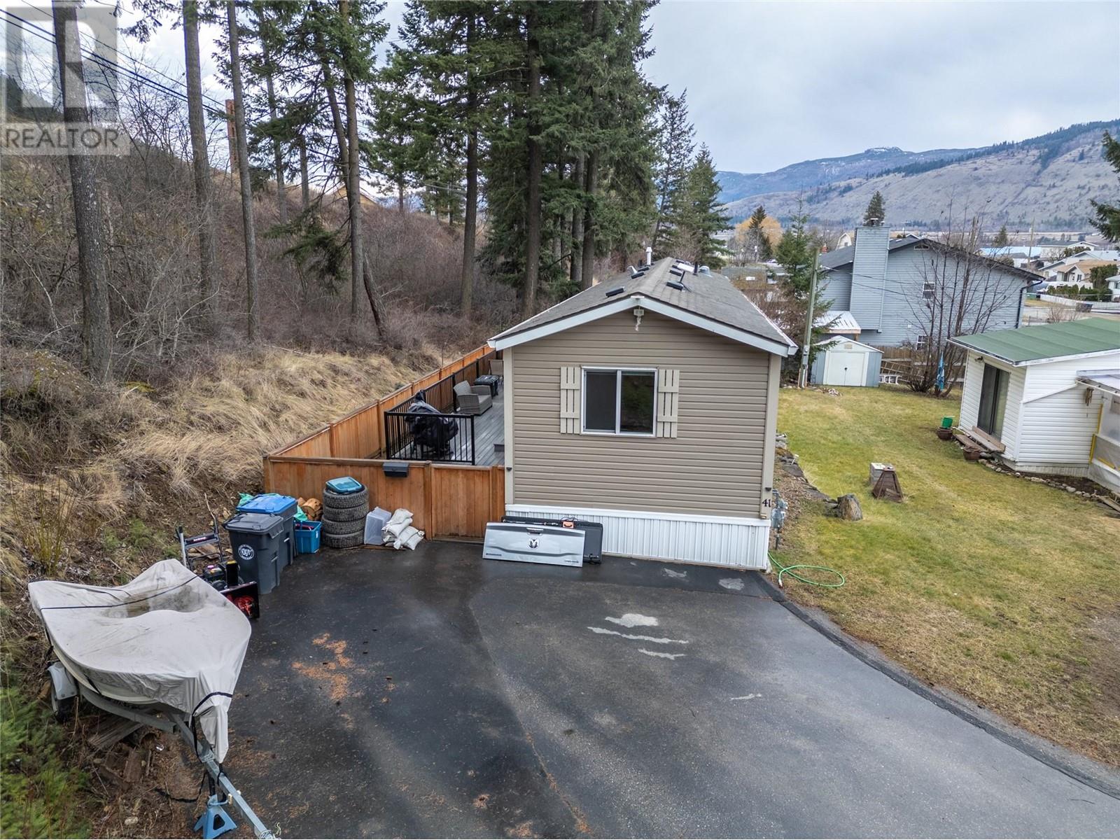If you are looking for a home with high-quality finishes, and move-in ready make sure you check this listing out. 3 Bedrooms 1 bathroom. Lot's of upgrades in this home, and it shows. Inside, you’ll find stunning custom soft-close kitchen cabinets with granite counters and backsplash, high-end appliances, remote-controlled blinds, a Google Home voice-command setup, and even a Moen-Flo automatic water shut-off system for peace of mind. Outside is just as impressive, with a full-length TrexBoard deck, a beautiful saltwater hot tub, a natural gas BBQ hookup, and an illuminated deck railing that makes the outdoor space pop, also in the back is a bonus storage shed. Tucked away at the end of a quiet, non-through street in a clean and well-kept park, this home offers privacy and loads of value. (id:56537)
Contact Don Rae 250-864-7337 the experienced condo specialist that knows Single Family. Outside the Okanagan? Call toll free 1-877-700-6688
Amenities Nearby : Golf Nearby
Access : -
Appliances Inc : Range, Refrigerator, Dishwasher, Washer & Dryer
Community Features : -
Features : Cul-de-sac, Level lot, Private setting
Structures : -
Total Parking Spaces : 2
View : -
Waterfront : -
Architecture Style : -
Bathrooms (Partial) : 0
Cooling : Central air conditioning
Fire Protection : -
Fireplace Fuel : -
Fireplace Type : -
Floor Space : -
Flooring : Laminate, Vinyl
Foundation Type : See Remarks
Heating Fuel : -
Heating Type : Forced air, See remarks
Roof Style : Unknown
Roofing Material : Asphalt shingle
Sewer : Municipal sewage system
Utility Water : Municipal water
Bedroom
: 10'7'' x 9'6''
Bedroom
: 13'0'' x 8'6''
Primary Bedroom
: 13'11'' x 10'0''
Kitchen
: 13'0'' x 11'4''
Living room
: 14'4'' x 13'0''
4pc Bathroom
: Measurements not available



























































