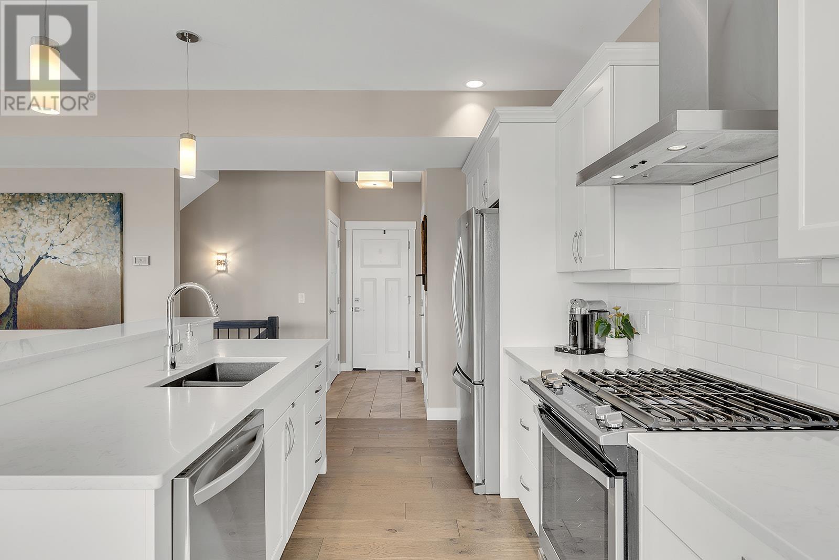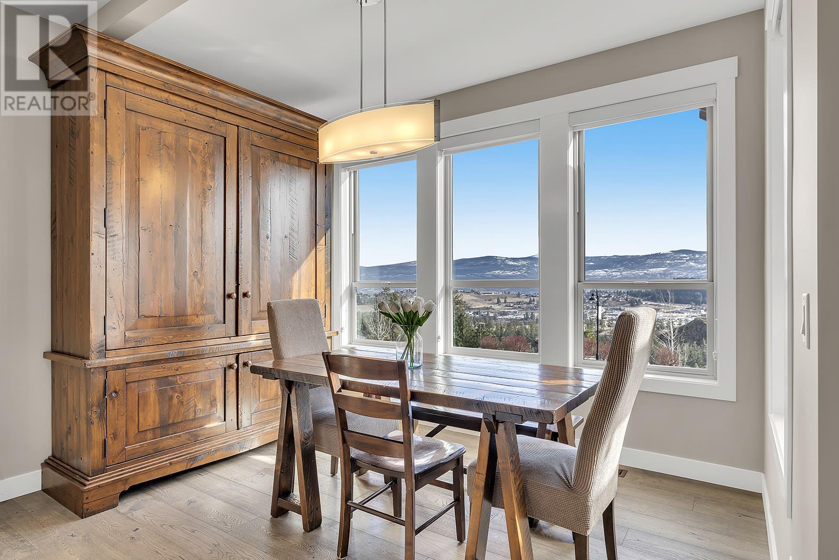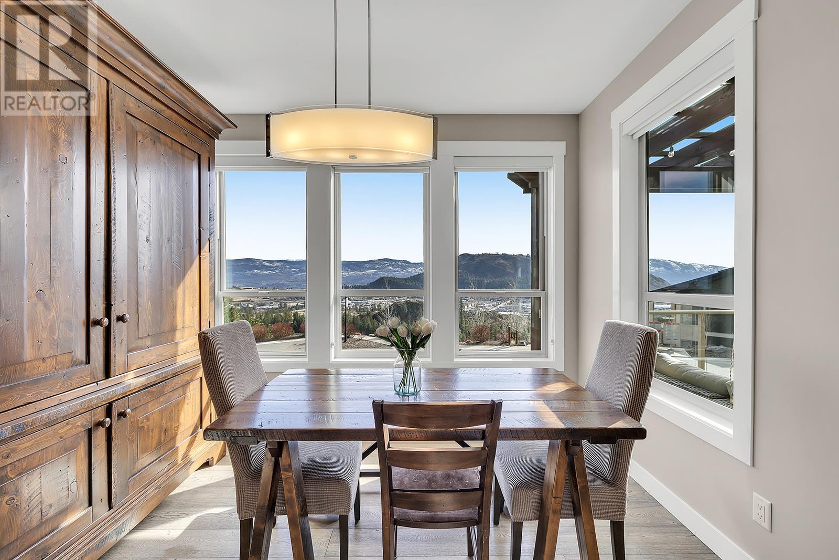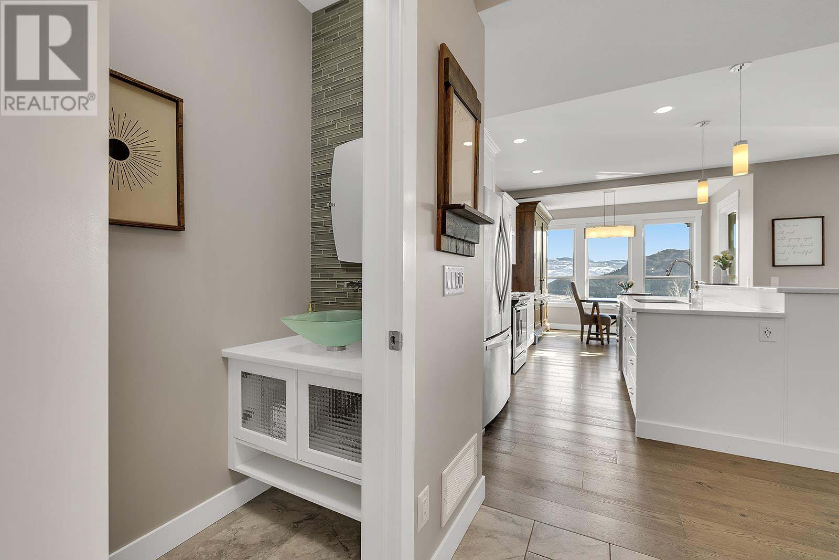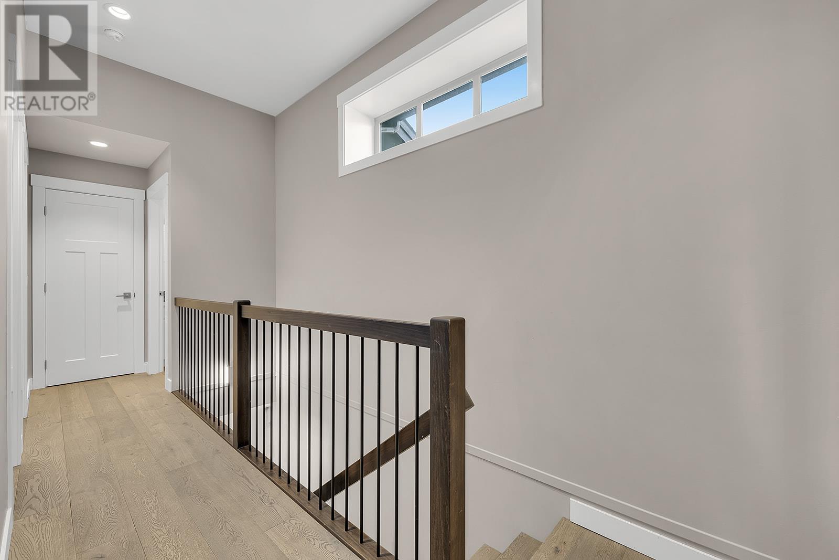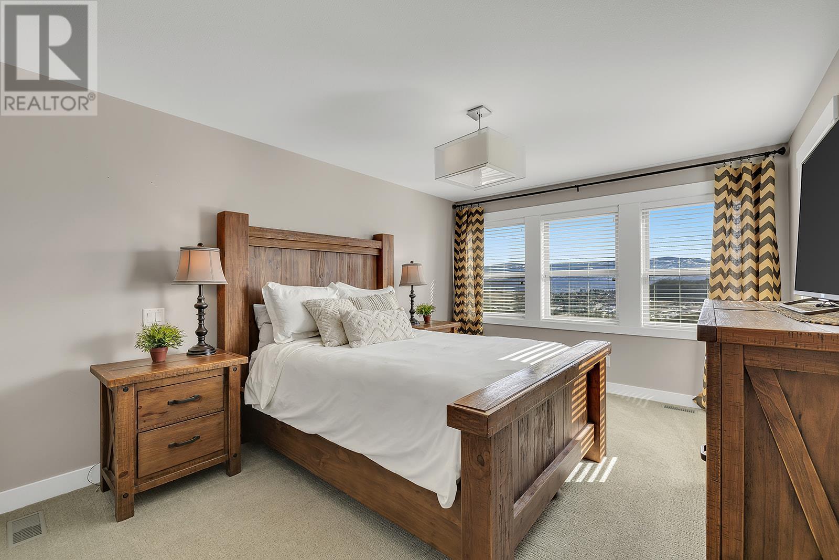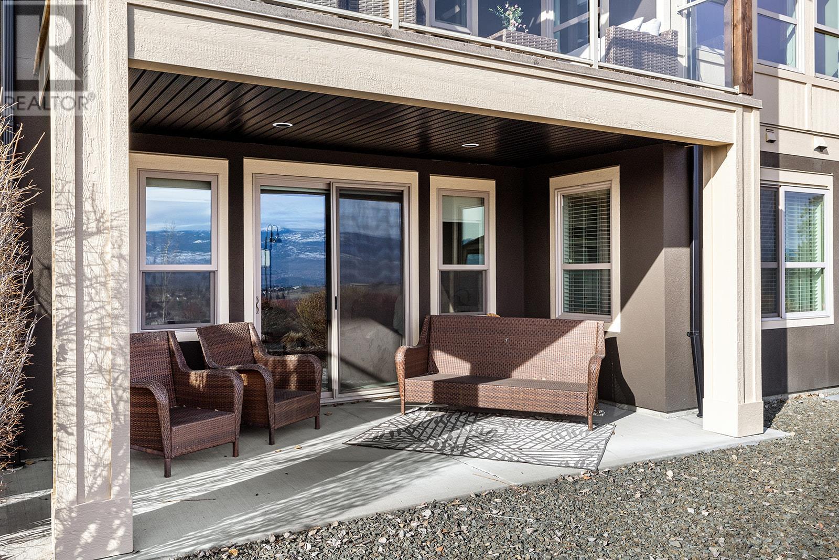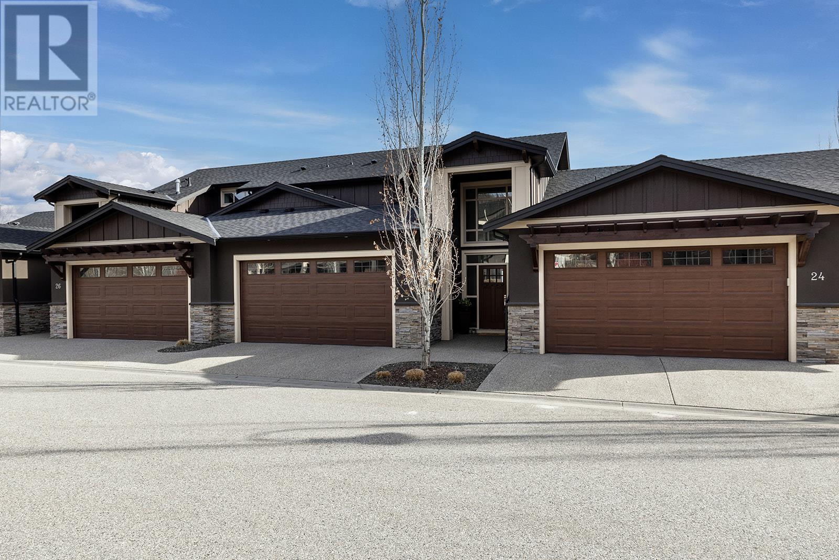Description
Elegant 4 bedroom townhome in the desirable Kara Vista! This captivating home features the largest floor plan in the complex and has been meticulously crafted with high-end finishes and attention to detail. Enjoy a bright, open-concept living space that seamlessly blends style and functionality, with sweeping valley views from every room. The gourmet kitchen is complete with soft-close white cabinetry, a spacious quartz island with an eating bar, a built-in pantry, and top-of-the-line appliances, including a gas range. Beautiful hardwood floors and stairs, a cozy gas fireplace, and stunning finishes throughout create an inviting atmosphere. The large patio extends your living space outdoors, offering the perfect spot to relax and take in the breathtaking views. Upstairs, the primary suite boasts a serene lake view and a luxurious ensuite, featuring a double vanity, a soaker tub, and a glass-enclosed shower with a rain showerhead. Two additional bedrooms are also on this level, while a fourth bedroom, ideal for guests or a home office, is located in the basement, alongside a spacious media room that opens to a covered patio—perfect for entertaining. Kara Vista is just minutes from downtown Kelowna and West Kelowna's shopping and dining amenities. It’s also within walking distance to Mar Jok Elementary School and nearby hiking trails, making it an ideal location for families and nature enthusiasts alike. This home shows immaculately and is ready for you to move in & enjoy! (id:56537)














