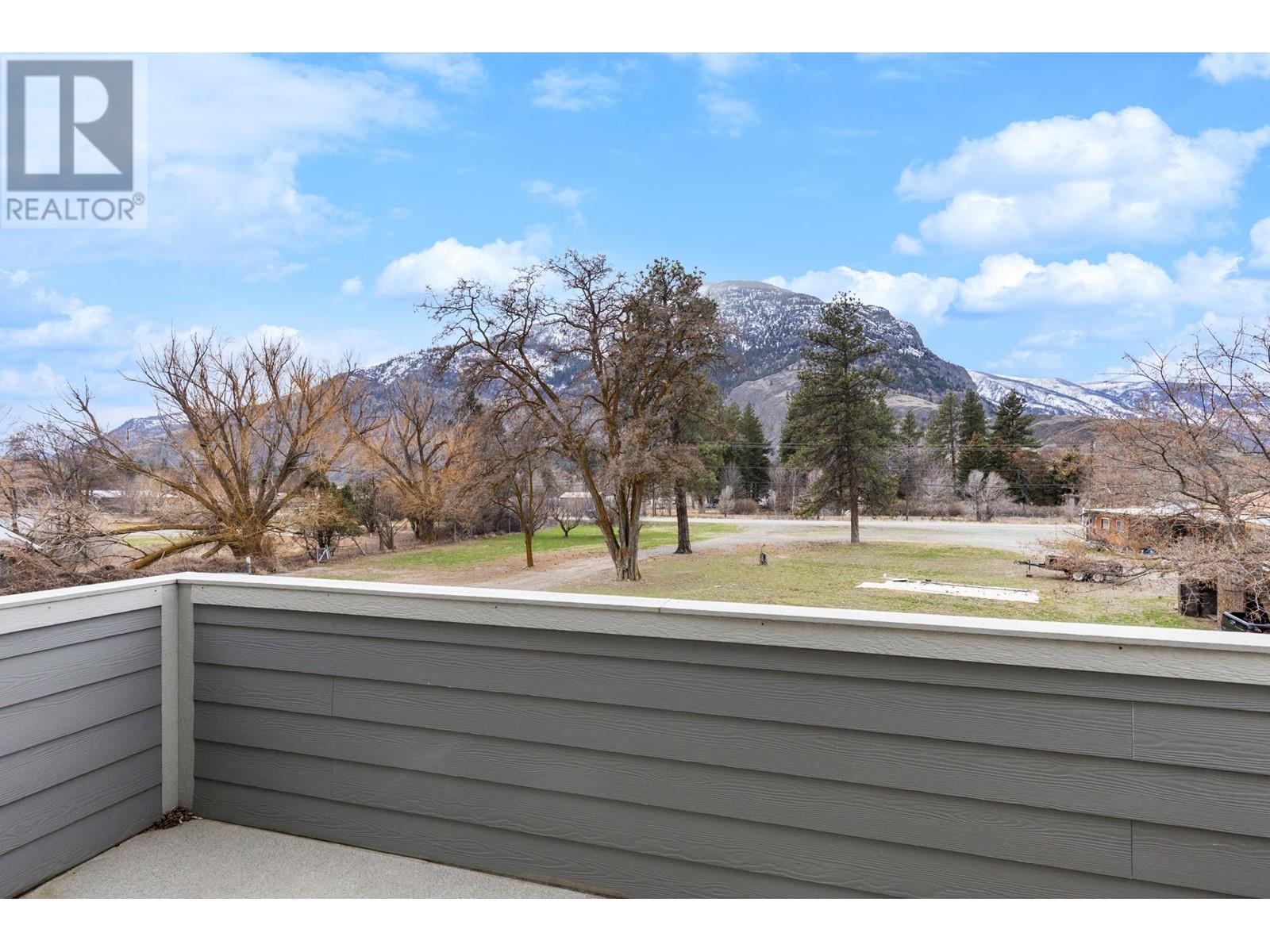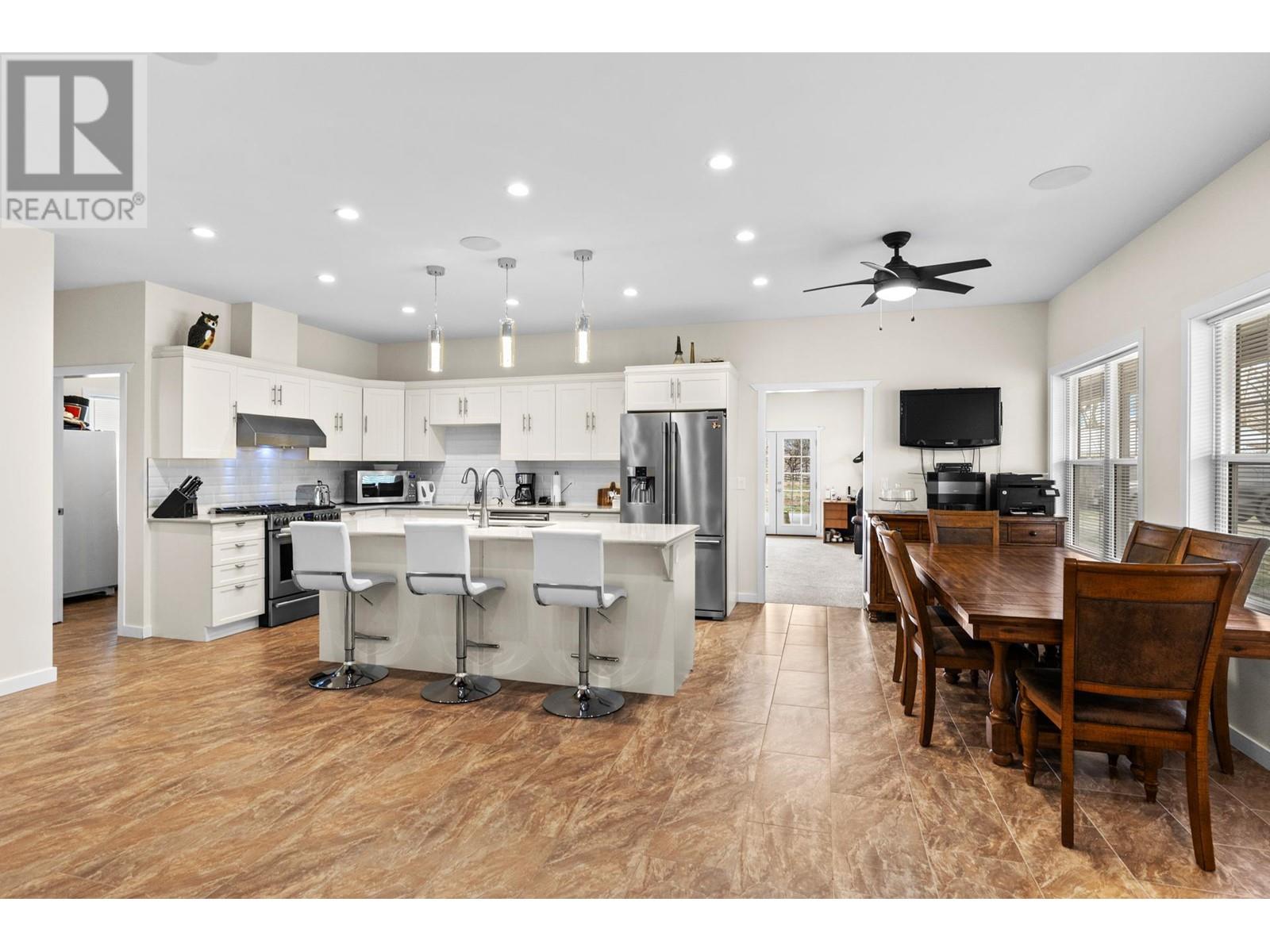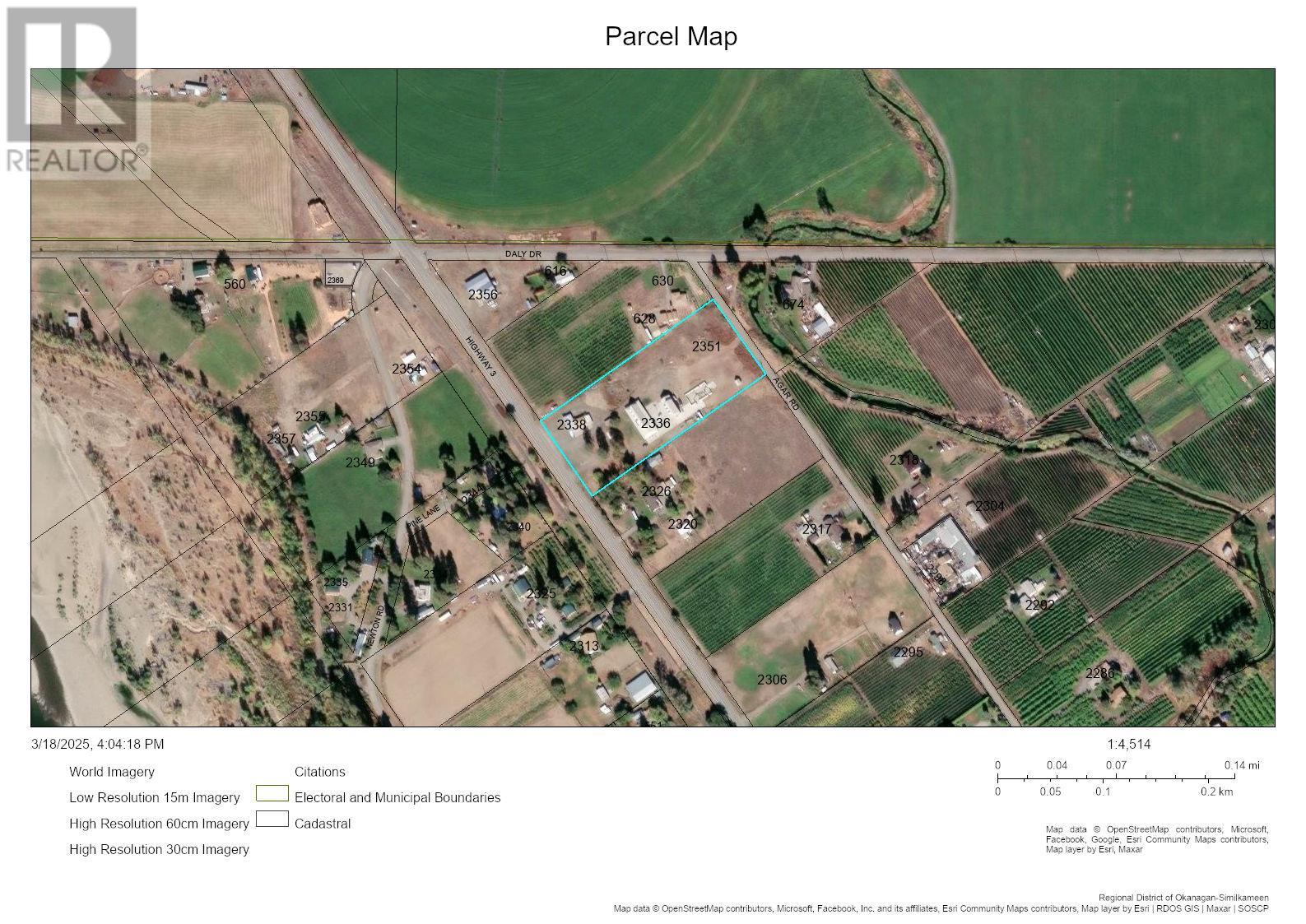Welcome to your dream home in Cawston BC, the heart of Canada’s organic farming capital! Nestled on 4.3 acres, this executive-style residence boasts 7 spacious bedrooms, and 11 bathrooms, ensuring ample space for family, guests, and entertaining. Featuring high-end appliances, open concept layout, natural light, and a spacious kitchen and dining area. The property also includes two separate suites, offering fantastic rental income potential, a future B&B business or ideal accommodations for visitors. Each suite is thoughtfully designed to provide privacy and comfort, complete with its own kitchen, laundry and living space. Car enthusiasts will appreciate the 3-car heated garage, plus an additional RV-sized bay, providing storage for vehicles, toys, and more. There is also foundation ready for additional dwellings or outbuildings, allowing you to expand and customize the property to suit your needs. Find the historic building at the entrance at the property that was once a bakery, potential business opportunity for a coffee shop or new bakery. The Cawston area is home to many local wineries, ciders, and a craft distillery, making it a haven for wine and spirit enthusiasts. Enjoy these wonderful establishments, along with many farm-to-table restaurants, orchards, and renowned vineyards, all within easy reach. All measurements are approximate and to be verified by the buyer. (id:56537)
Contact Don Rae 250-864-7337 the experienced condo specialist that knows Single Family. Outside the Okanagan? Call toll free 1-877-700-6688
Amenities Nearby : -
Access : Easy access, Highway access
Appliances Inc : Refrigerator, Dishwasher, Dryer, Range - Gas, Washer
Community Features : Rural Setting
Features : Level lot, Central island, Wheelchair access, Balcony
Structures : -
Total Parking Spaces : 11
View : Mountain view
Waterfront : -
Architecture Style : Ranch
Bathrooms (Partial) : 4
Cooling : Central air conditioning
Fire Protection : -
Fireplace Fuel : -
Fireplace Type : -
Floor Space : -
Flooring : Mixed Flooring
Foundation Type : -
Heating Fuel : -
Heating Type : Forced air, See remarks
Roof Style : Unknown
Roofing Material : Metal
Sewer : Septic tank
Utility Water : Well
Family room
: 14'2'' x 13'11''
Bedroom
: 11'9'' x 14'8''
5pc Ensuite bath
: Measurements not available
Bedroom
: 11'3'' x 14'8''
5pc Ensuite bath
: Measurements not available
4pc Ensuite bath
: Measurements not available
Primary Bedroom
: 15'8'' x 15'11''
Foyer
: 19'7'' x 14'6''
Mud room
: 9'11'' x 15'11''
Dining room
: 19'1'' x 10'10''
Kitchen
: 19'1'' x 13'9''
Pantry
: 7' x 3'6''
2pc Bathroom
: Measurements not available
Laundry room
: 8'1'' x 8'4''
2pc Bathroom
: Measurements not available
Utility room
: 6'3'' x 7'10''
Living room
: 19'9'' x 33'5''
Full bathroom
: Measurements not available
Bedroom
: 13' x 13'
Bedroom
: 13' x 13'
Full bathroom
: Measurements not available
Bedroom
: 11' x 14'
Bedroom
: 11' x 15'
Full bathroom
: Measurements not available
Partial bathroom
: Measurements not available
Full bathroom
: Measurements not available
Partial bathroom
: Measurements not available





































































































































