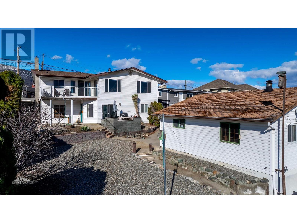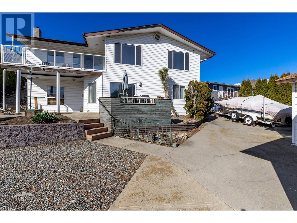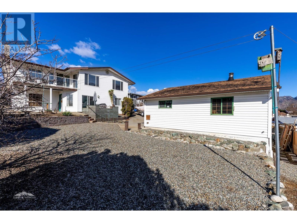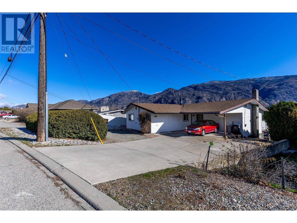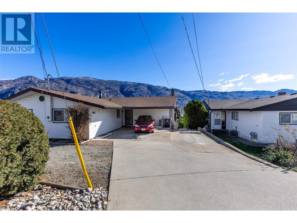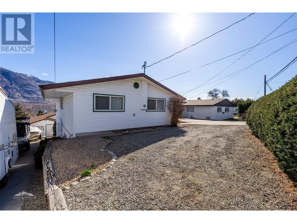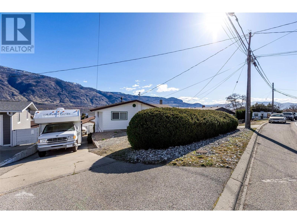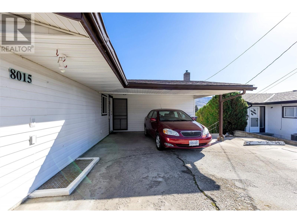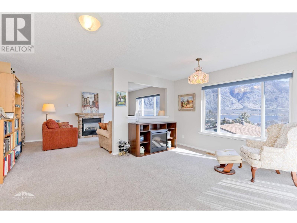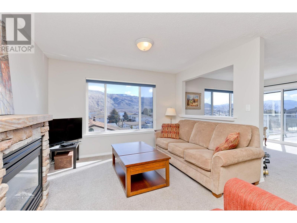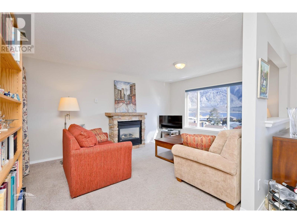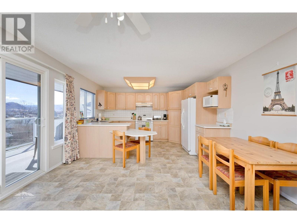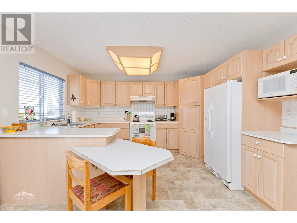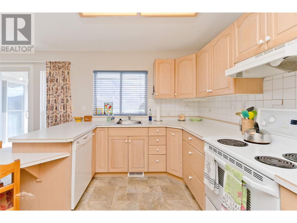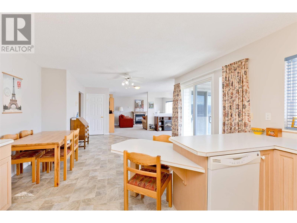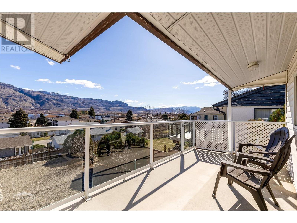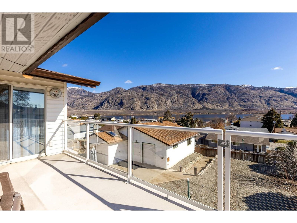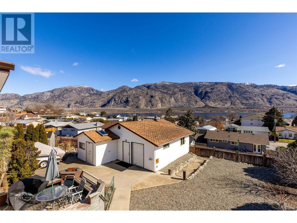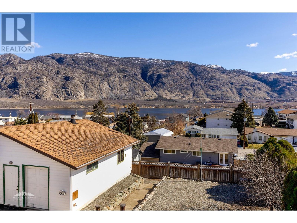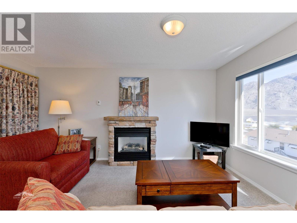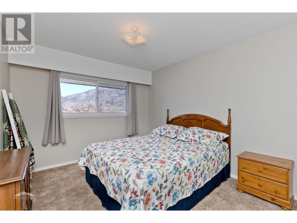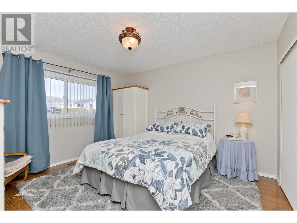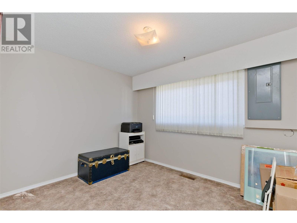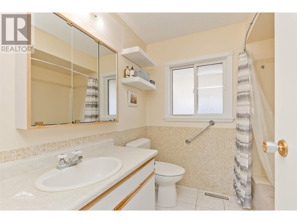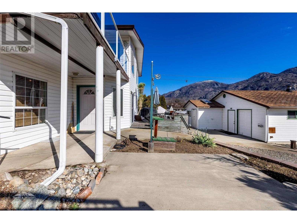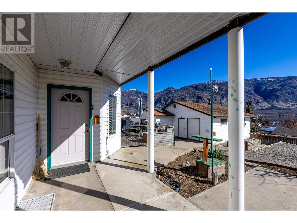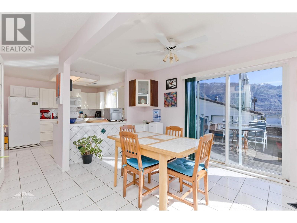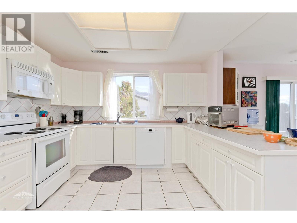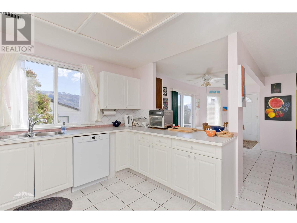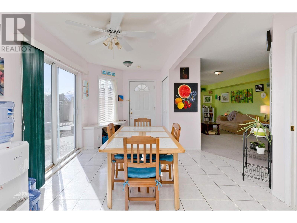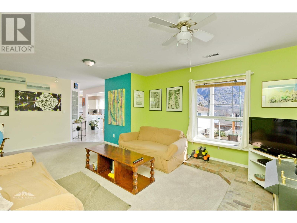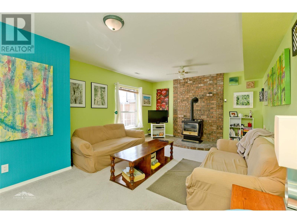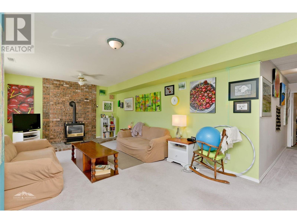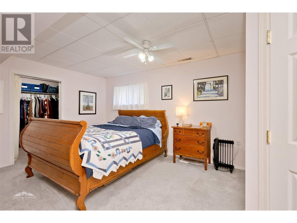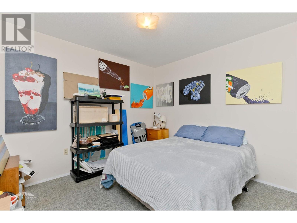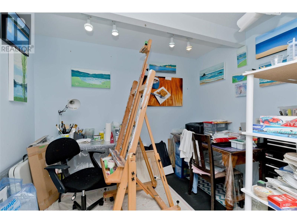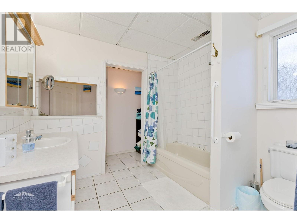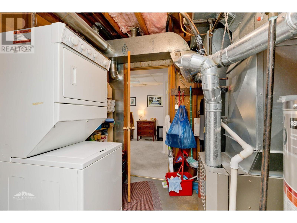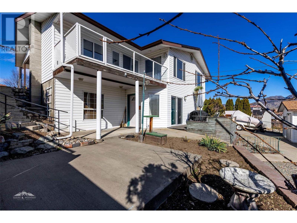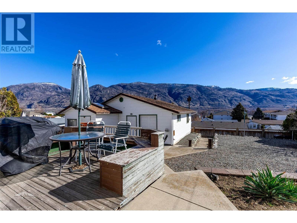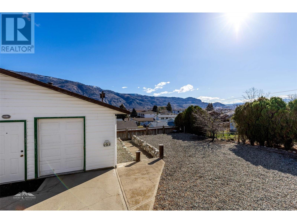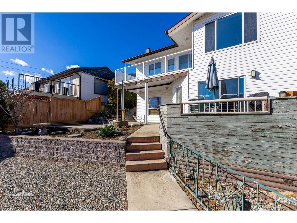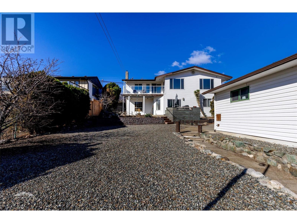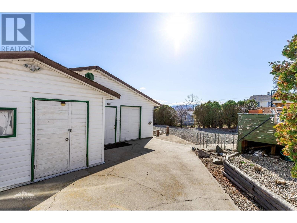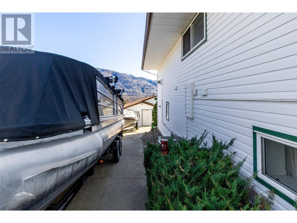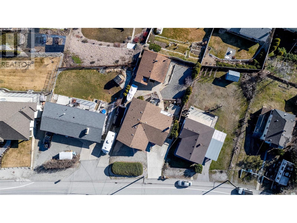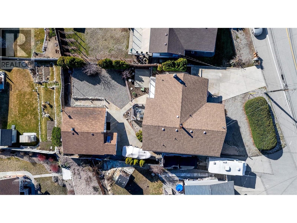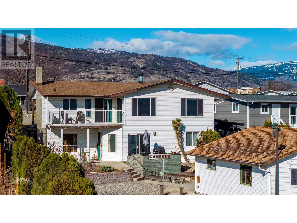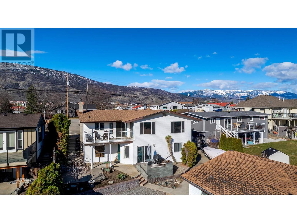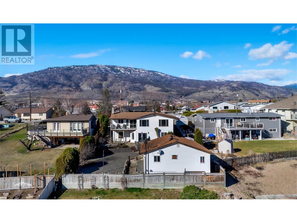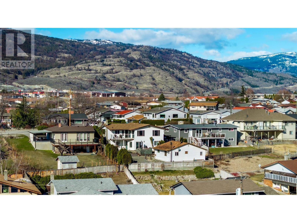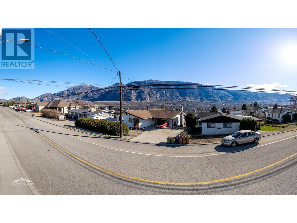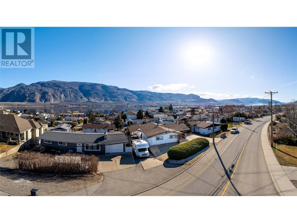This one has it all! This 5 bedroom 2400 sq ft level entry home is in excellent condition with gorgeous panoramic lake & mountain VIEWS. Including 2 bdrm + den basement SUITE and possible carriage home out back. Sitting on a LARGE 0.205 acre lot with plenty of PARKING for RV's/ Boats / all your toys with 2 driveways. All this with an excellent location only 2 blocks from downtown. 1100 sq ft 2 bed & den walk-out basement suite has a private entrance, private laundry, and patio with lake & mountain views as well. 24 x 26 WORKSHOP with driveway access has 60 amp service with it's own sub panel, also plumbed with toilet and sink as well as free standing wood burning stove for heat. Attached separate 7x10 storage shed with skylight. Yard has Hot tub potential with 11x13 concrete slab with rough-in 40amp wiring. Plus a bonus Root cellar room under workshop for all your canning/food storage fun. 24 hour notice required. (id:56537)
Contact Don Rae 250-864-7337 the experienced condo specialist that knows Single Family. Outside the Okanagan? Call toll free 1-877-700-6688
Amenities Nearby : Recreation, Schools, Shopping
Access : -
Appliances Inc : Range, Refrigerator, Dishwasher, Washer/Dryer Stack-Up
Community Features : -
Features : Balcony, Two Balconies
Structures : -
Total Parking Spaces : 10
View : Lake view, Mountain view
Waterfront : -
Zoning Type : Residential
Architecture Style : Ranch
Bathrooms (Partial) : 0
Cooling : Central air conditioning, Heat Pump
Fire Protection : -
Fireplace Fuel : Gas
Fireplace Type : Unknown
Floor Space : -
Flooring : Carpeted, Laminate, Tile
Foundation Type : -
Heating Fuel : -
Heating Type : Forced air, Heat Pump, See remarks
Roof Style : Unknown
Roofing Material : Asphalt shingle
Sewer : Municipal sewage system
Utility Water : Municipal water
Kitchen
: 13' x 12'
Bedroom
: 11'6'' x 10'
Bedroom
: 12'6'' x 11'
Primary Bedroom
: 14' x 12'
4pc Bathroom
: Measurements not available
Den
: 8' x 6'
4pc Bathroom
: Measurements not available
Laundry room
: 13' x 7'
Living room
: 15'6'' x 10'6''
Dining room
: 11' x 11'
Living room
: 16' x 13'
Dining room
: 10' x 10'
Kitchen
: 12' x 12'
Bedroom
: 12' x 10'
Primary Bedroom
: 15' x 11'


