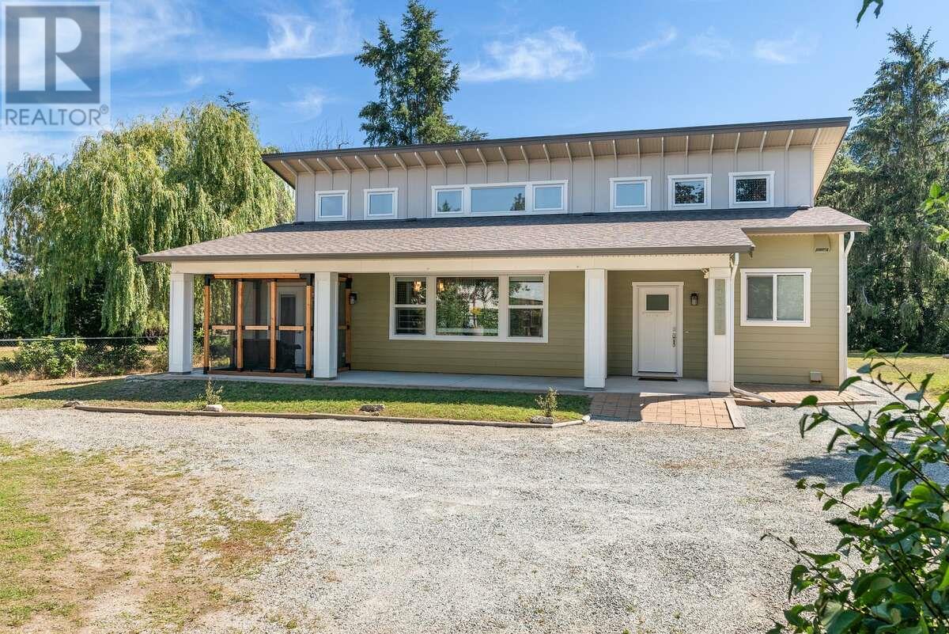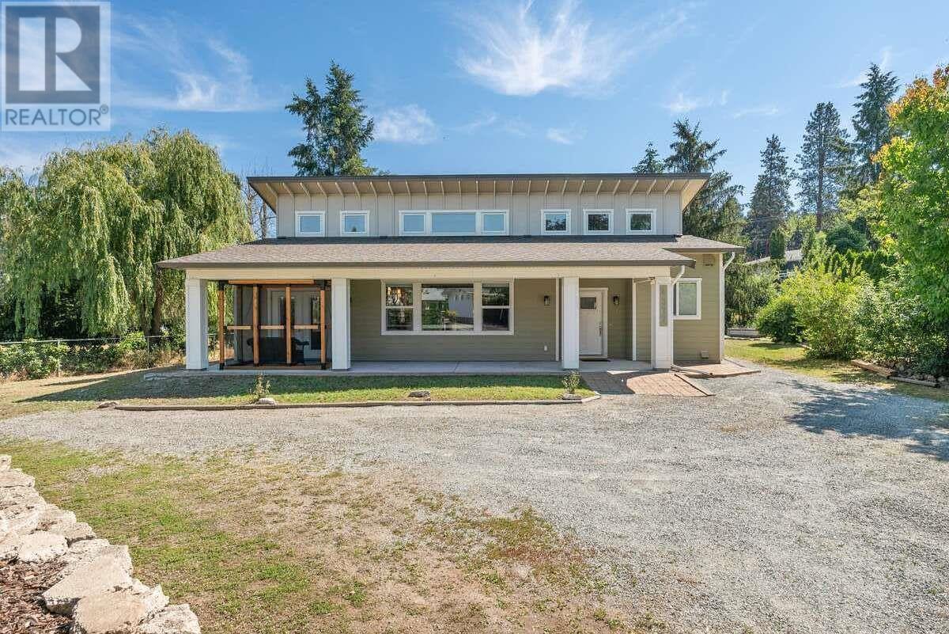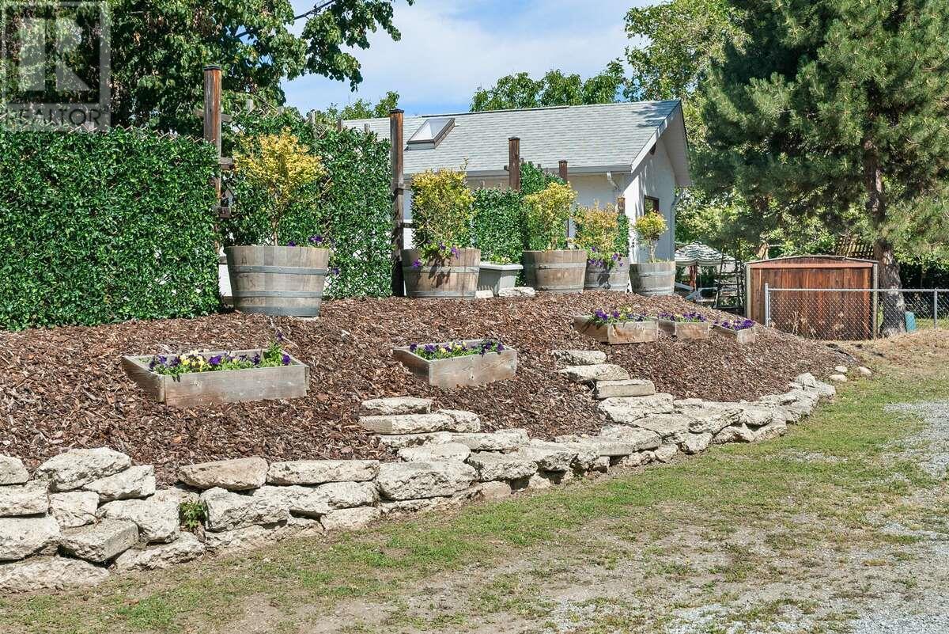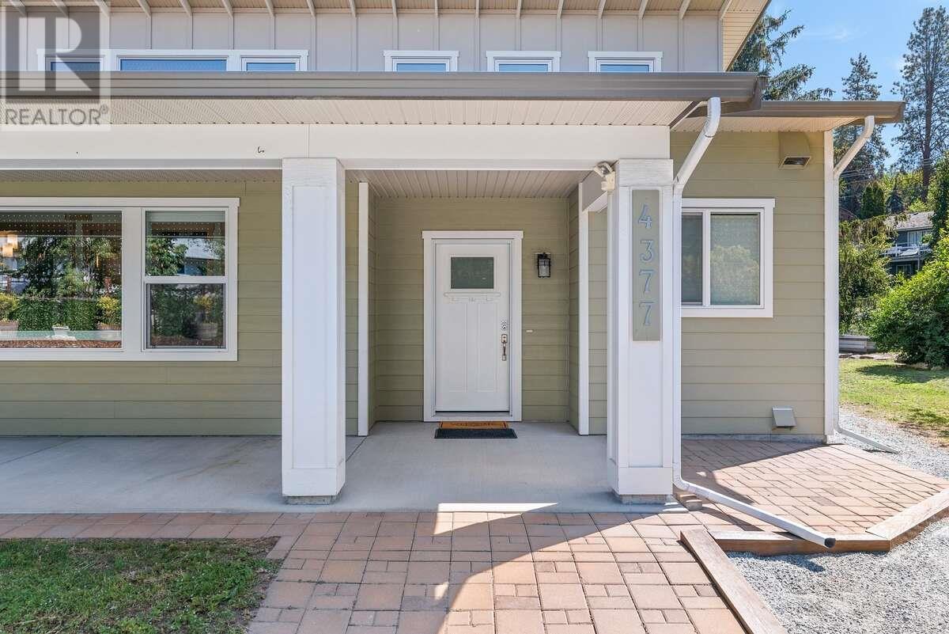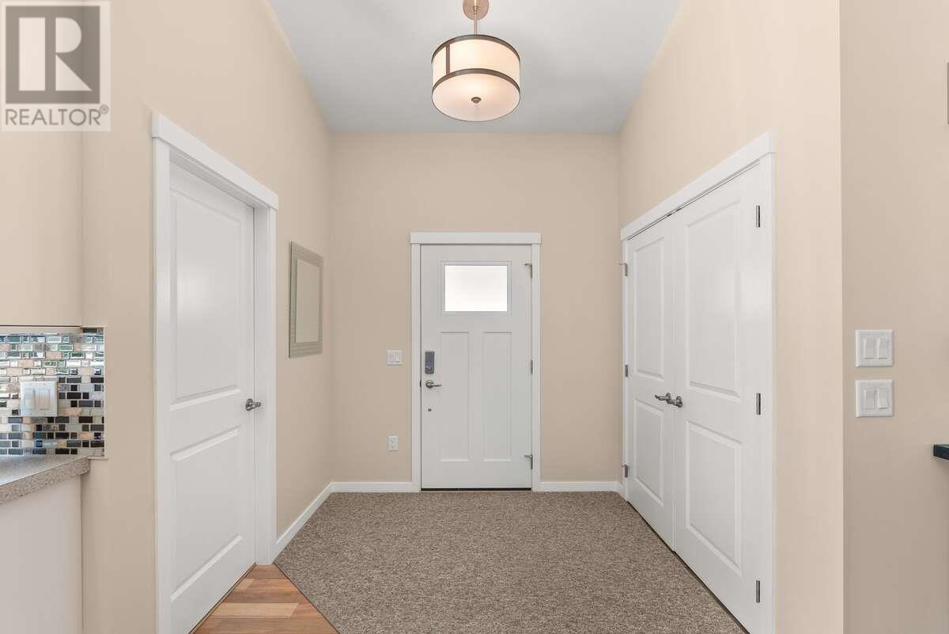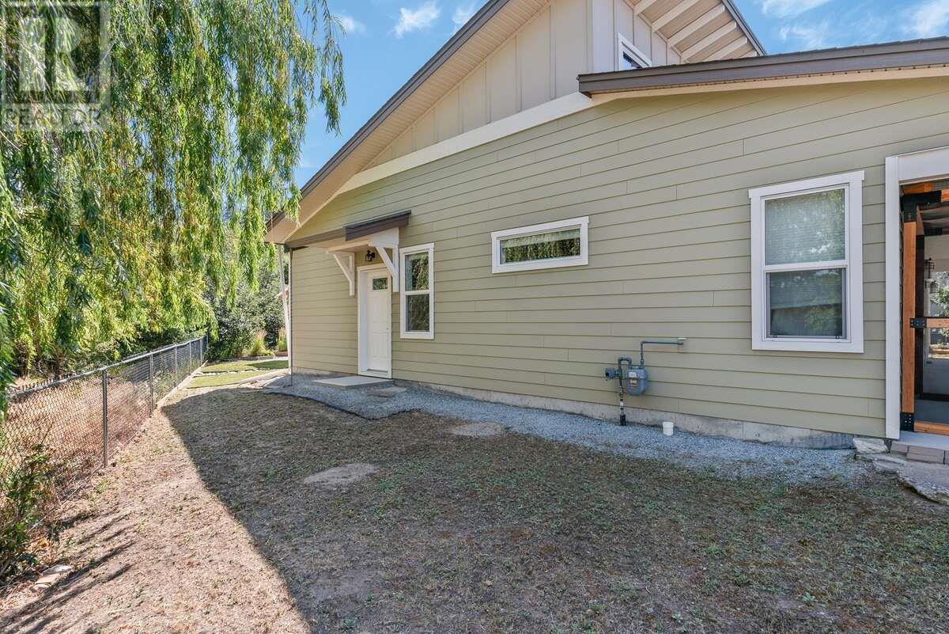For additional information, please click on Brochure button. Custom-built no-step rancher on 0.31 of an acre in the desirable Lower Mission. Step inside to a bright, open-concept space where high ceilings and large windows flood the space with natural light. Built in 2014 this unique, well-maintained one-level (no-stairs!) energy-efficient home features a whole-house triple-filtration water system, hot water on demand, and luxurious in-floor radiant heating. With its own separate entrance, the 350 sq ft bedroom is ready for your ideas! Currently used as a home office, it's a unique 'flex' space that can be turned into a games room, studio apartment or whatever your heart desires. The backyard oasis features a custom-built pergola surrounded by mature trees. Bare Land Strata applies to the shared driveway only (NO STRATA FEES OR BYLAWS). Steps to parks, trails, and schools. (id:56537)
Contact Don Rae 250-864-7337 the experienced condo specialist that knows n/a. Outside the Okanagan? Call toll free 1-877-700-6688
Amenities Nearby : Public Transit, Park, Recreation, Schools, Shopping
Access : -
Appliances Inc : Refrigerator, Dishwasher, Oven - Electric, Hot Water Instant, Hood Fan, Washer & Dryer, Water purifier
Community Features : -
Features : Level lot, Private setting, Central island
Structures : -
Total Parking Spaces : 4
View : -
Waterfront : -
Zoning Type : Residential
Architecture Style : Bungalow
Bathrooms (Partial) : 1
Cooling : Wall unit
Fire Protection : Smoke Detector Only
Fireplace Fuel : -
Fireplace Type : -
Floor Space : -
Flooring : Laminate, Tile
Foundation Type : -
Heating Fuel : Other
Heating Type : -
Roof Style : Unknown
Roofing Material : Asphalt shingle
Sewer : Municipal sewage system
Utility Water : Municipal water
Other
: 6'6'' x 8'10''
3pc Ensuite bath
: 5'2'' x 8'10''
Bedroom
: 12'1'' x 27'6''
Sunroom
: 15'10'' x 6'10''
Laundry room
: 7'4'' x 9'5''
Foyer
: 7'8'' x 7'0''
2pc Bathroom
: 2'11'' x 7'5''
4pc Bathroom
: 5'5'' x 8'10''
Bedroom
: 9'11'' x 11'10''
Primary Bedroom
: 12'4'' x 12'5''
Living room
: 15'10'' x 11'0''
Kitchen
: 18'2'' x 14'0''


