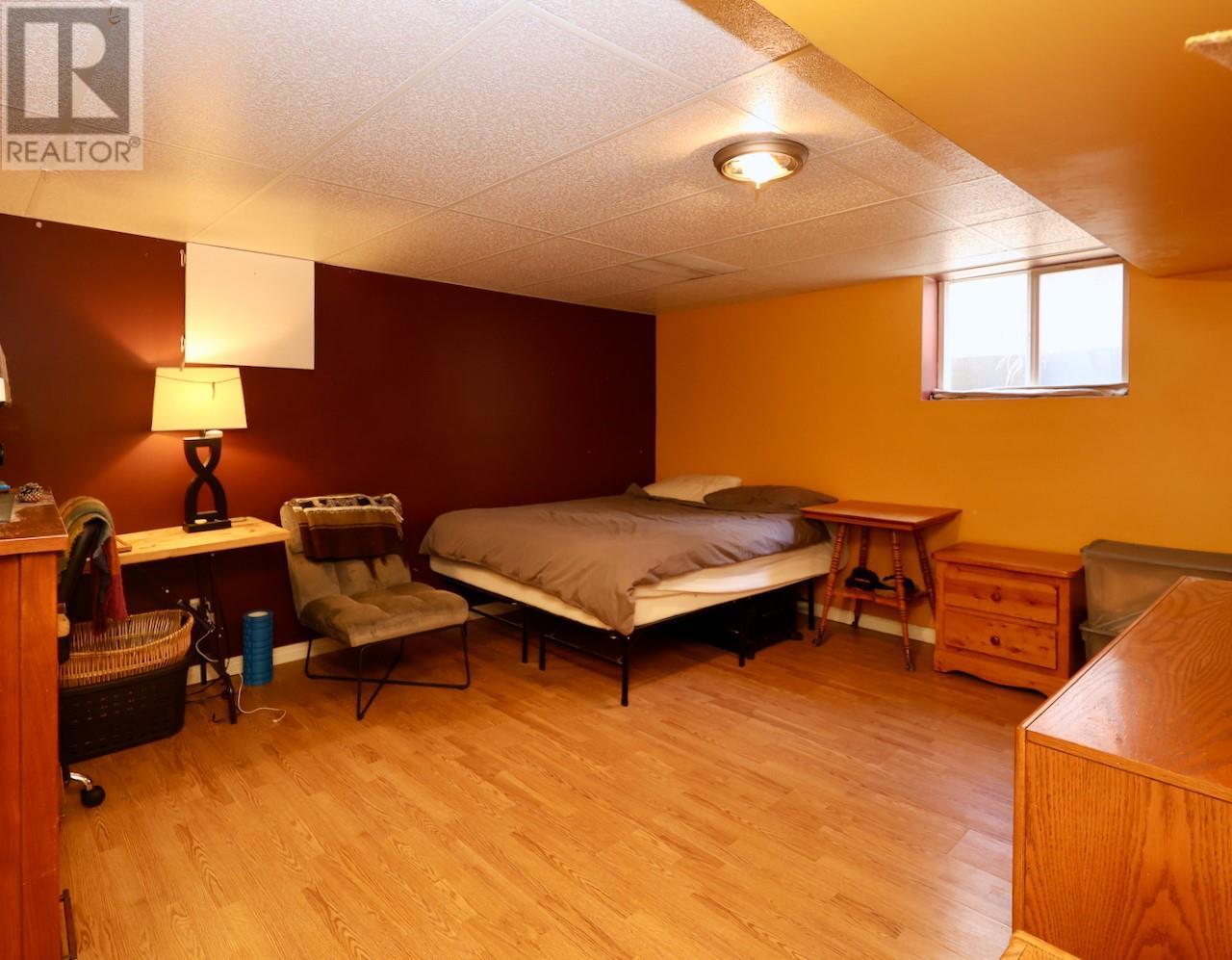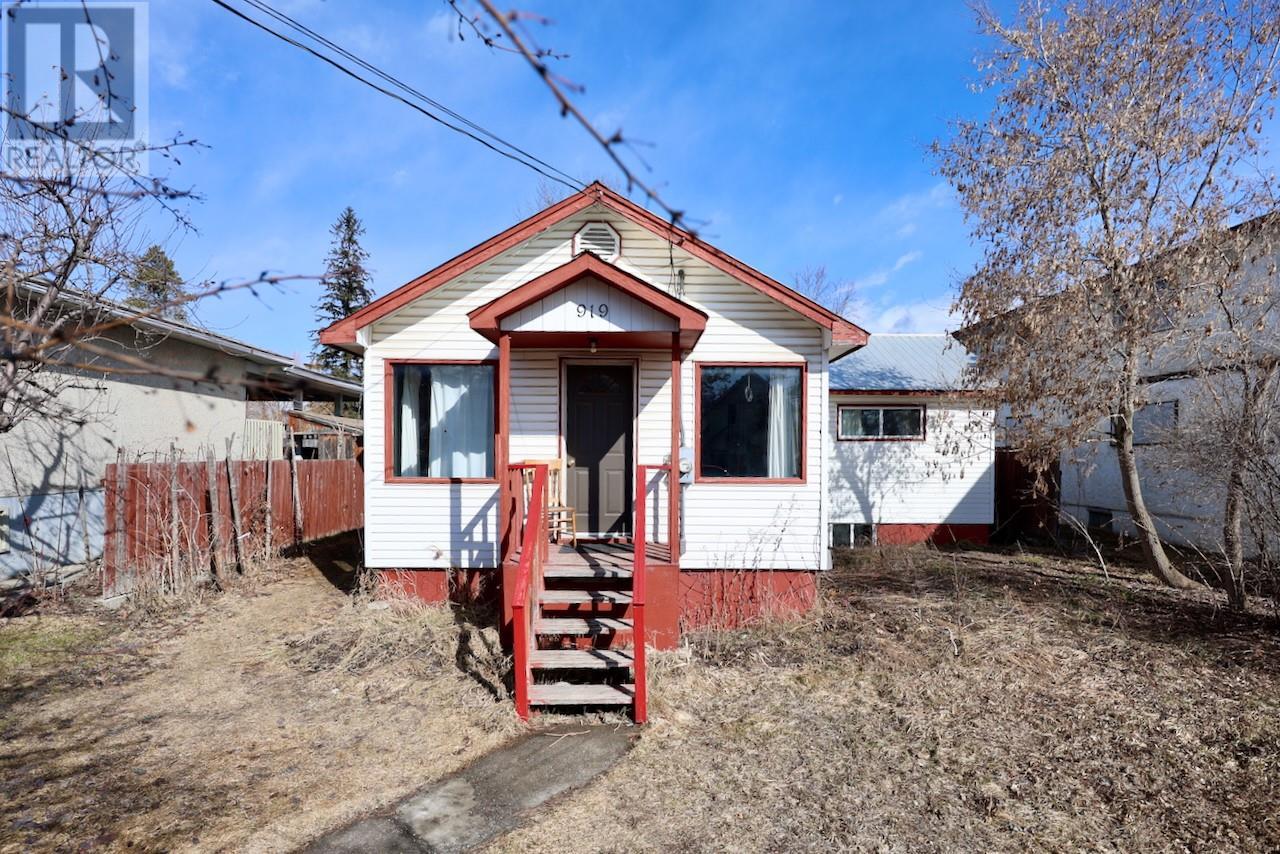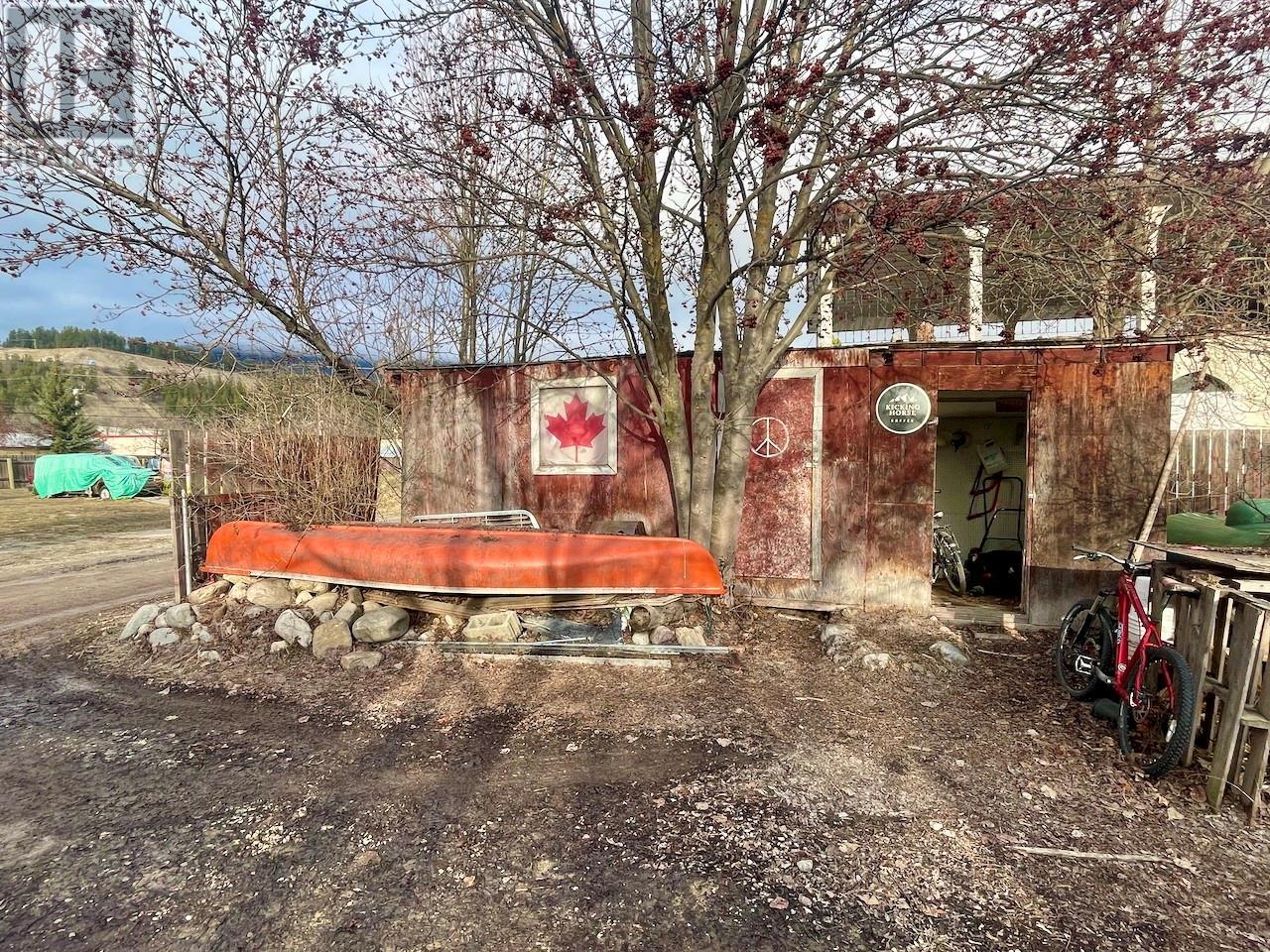Don’t wait—this place will be gone before you know it! This well-built 4-bedroom, 2-bathroom family home sitting on 2 separate titles is perfectly situated in the heart of downtown Golden—just one block from Save-On-Foods, two coffee shops, popular restaurants, a liquor store, hardware store, comic book shop, and much more. It’s also kitty-corner to Clown Park and only a short walk to everything downtown has to offer. This cozy home features 4 bedrooms, 2 bathrooms, an updated furnace and hot water tank, a low-maintenance metal roof, original hardwood floors, and a basement door with covered stairs that lead to the backyard. The yard includes a storage, alley access, and plenty of parking. Large south-facing windows in the living room bring in tons of natural light, and the front porch offers stunning views of Mount 7. Click the media links to view the walkthrough video, 3D tour, and more information. (id:56537)
Contact Don Rae 250-864-7337 the experienced condo specialist that knows Single Family. Outside the Okanagan? Call toll free 1-877-700-6688
Amenities Nearby : -
Access : -
Appliances Inc : Refrigerator, Dishwasher, Range - Electric, Washer & Dryer, Washer/Dryer Stack-Up
Community Features : Pets Allowed
Features : -
Structures : -
Total Parking Spaces : 3
View : -
Waterfront : -
Architecture Style : Ranch
Bathrooms (Partial) : 0
Cooling : -
Fire Protection : -
Fireplace Fuel : -
Fireplace Type : -
Floor Space : -
Flooring : Hardwood, Mixed Flooring
Foundation Type : -
Heating Fuel : -
Heating Type : Forced air, See remarks
Roof Style : Unknown
Roofing Material : Metal
Sewer : Municipal sewage system
Utility Water : Municipal water
Full bathroom
: 8'0'' x 7'7''
Utility room
: 11'8'' x 15'3''
Bedroom
: 13'1'' x 16'4''
Bedroom
: 14'6'' x 14'1''
Bedroom
: 8'5'' x 9'5''
Primary Bedroom
: 15'0'' x 14'2''
Full bathroom
: 6'1'' x 5'6''
Living room
: 16'4'' x 15'11''
Foyer
: 7'3'' x 4'7''
Kitchen
: 14'5'' x 13'1''

























































