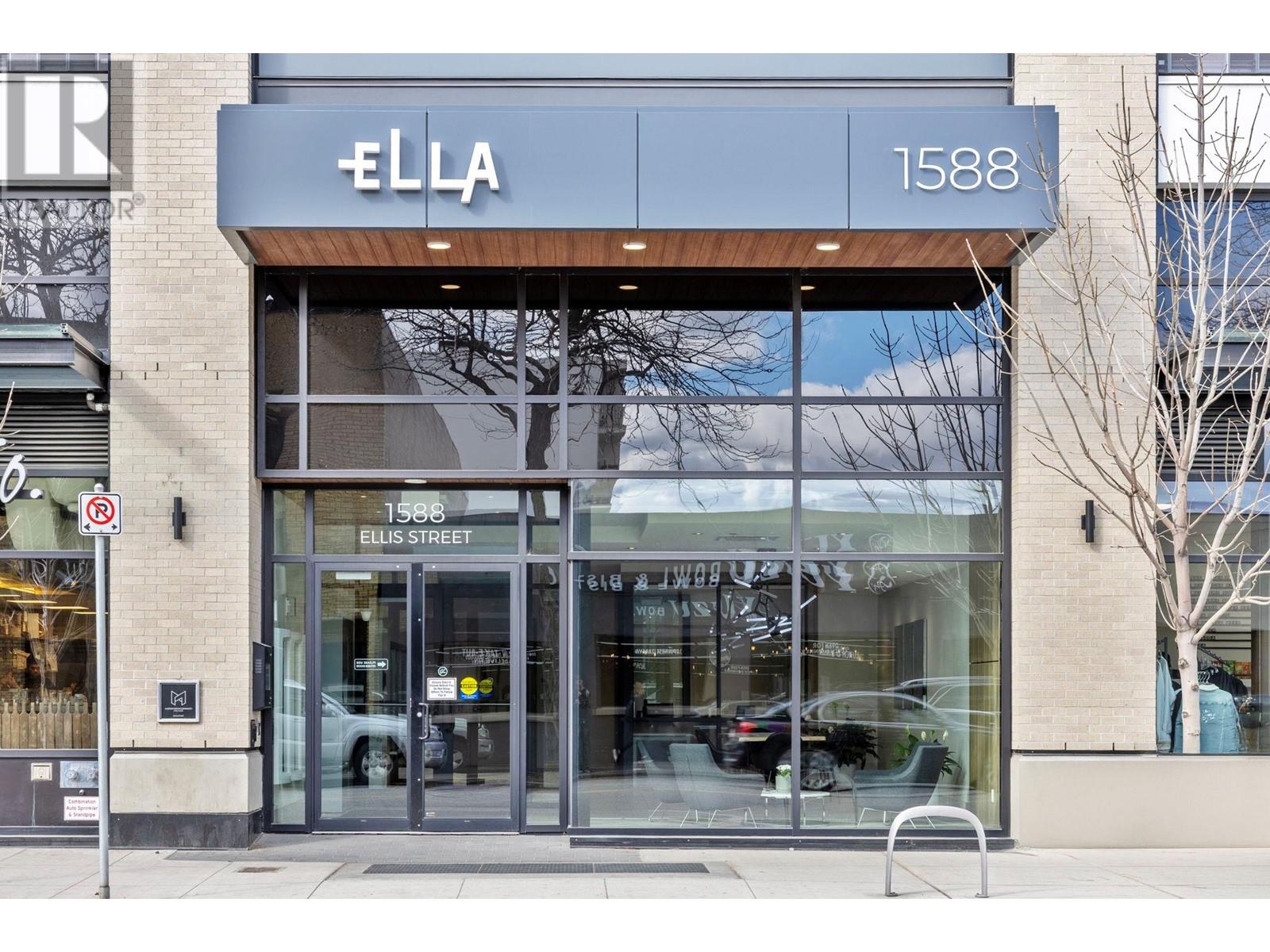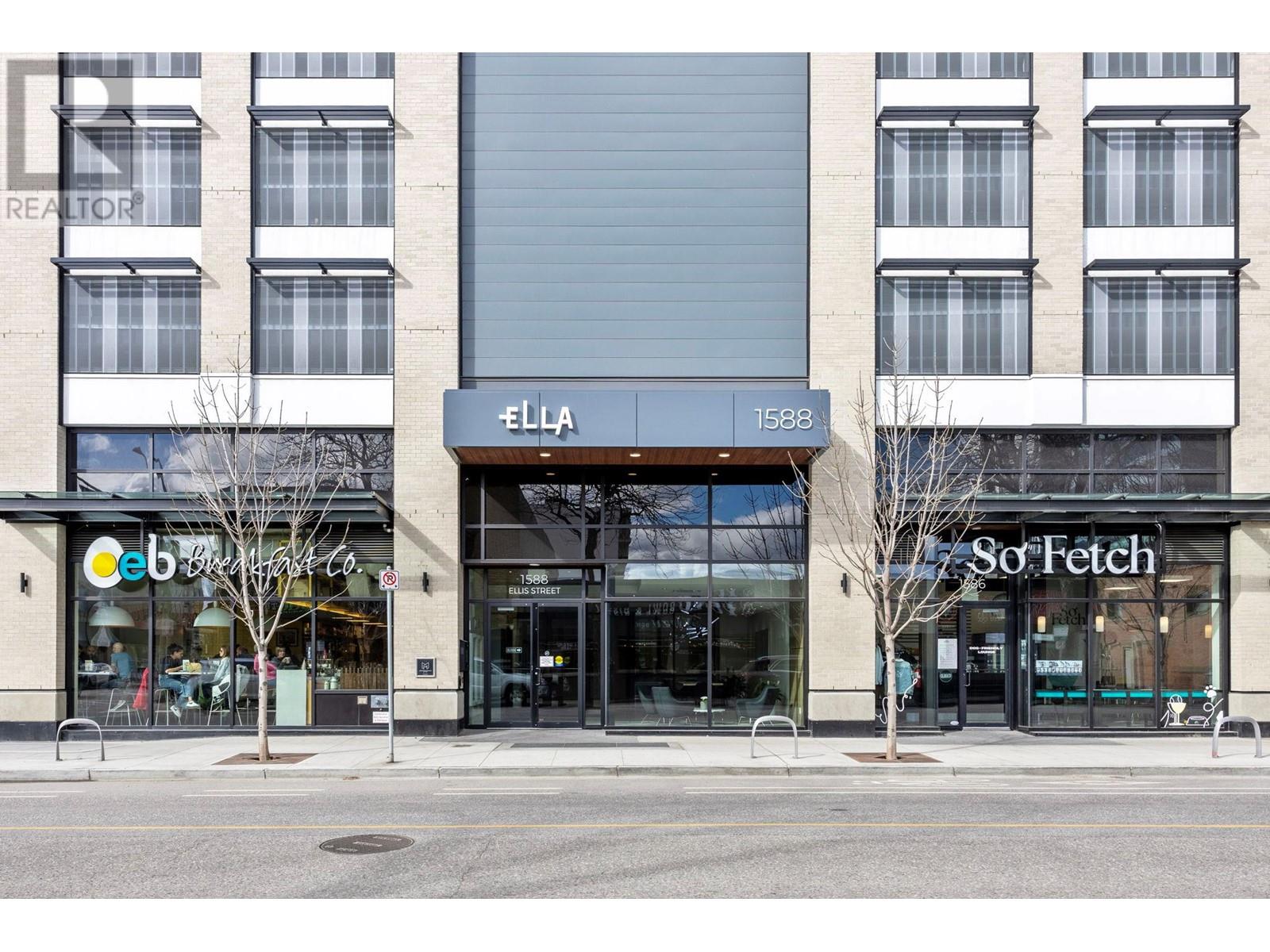Welcome to ELLA, sophisticated high-rise living in the heart of downtown Kelowna. With a walk score of 97, absolutely everything is close, shopping, dining, pubs, entertainment and cultural spots, even the beach and parks are right outside your door. This modern building is LEED certified, and features great amenities such as a guest suite, on site guest parking, bike storage, EV Charging stations (6) and even a pet/ bike wash station. Pets are welcome ( limit of 2). This 7th floor, 2 bedroom / 2 bath unit is ideal, featuring quartz countertops, heated tile floors in the bathrooms, sleek vinyl flooring, high end appliances, floor to ceiling windows to take in the fabulous views of the lake and downtown Kelowna. There is a spacious outdoor patio complete with a gas line for your BBQ to enjoy those summer evenings. If you are looking for modern living with a great location, this is it! (id:56537)
Contact Don Rae 250-864-7337 the experienced condo specialist that knows ELLA. Outside the Okanagan? Call toll free 1-877-700-6688
Amenities Nearby : Park, Recreation, Shopping
Access : Easy access
Appliances Inc : Refrigerator, Dishwasher, Dryer, Range - Gas, Microwave, Washer, Oven - Built-In
Community Features : Pets Allowed With Restrictions, Rentals Allowed
Features : Level lot, Central island, One Balcony
Structures : -
Total Parking Spaces : 1
View : City view, Lake view, Mountain view, View (panoramic)
Waterfront : Other
Architecture Style : Other
Bathrooms (Partial) : 0
Cooling : Central air conditioning
Fire Protection : Sprinkler System-Fire, Smoke Detector Only
Fireplace Fuel : -
Fireplace Type : -
Floor Space : -
Flooring : Carpeted, Hardwood, Tile, Vinyl
Foundation Type : -
Heating Fuel : Electric
Heating Type : Forced air
Roof Style : -
Roofing Material : -
Sewer : Municipal sewage system
Utility Water : Municipal water
Bedroom
: 10'0'' x 10'1''
Dining room
: 11'0'' x 11'6''
3pc Bathroom
: 5'0'' x 8'6''
Primary Bedroom
: 11'0'' x 10'6''
4pc Ensuite bath
: 8'0'' x 6'10''
Living room
: 11'0'' x 10'9''
Kitchen
: 12'3'' x 8'4''



































































