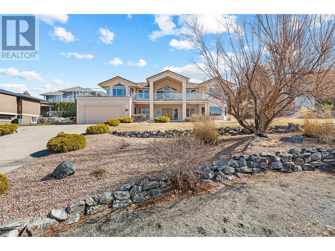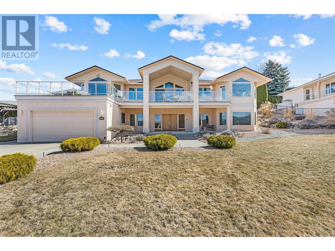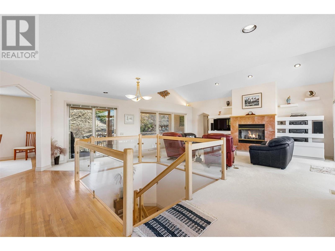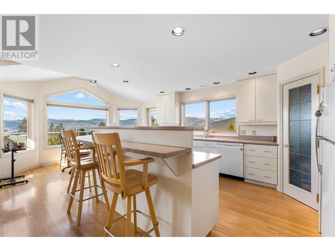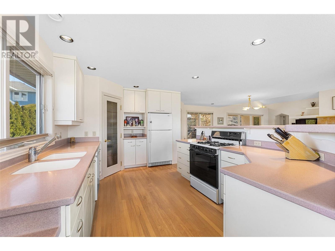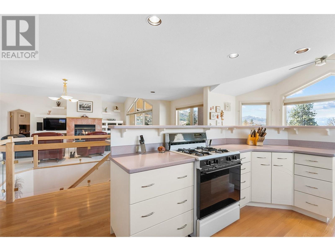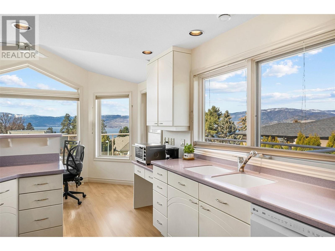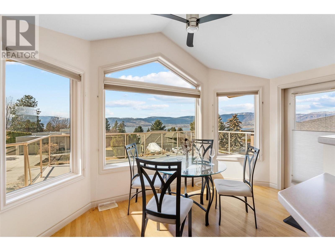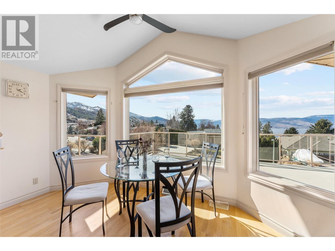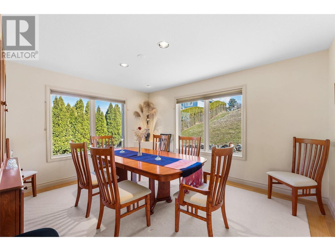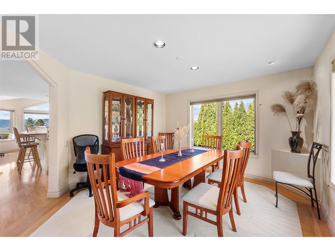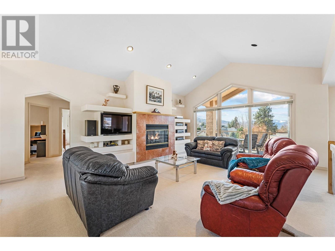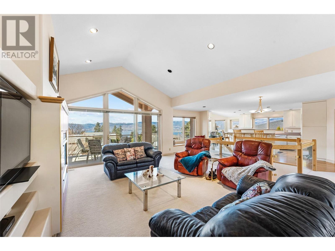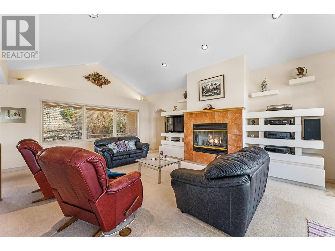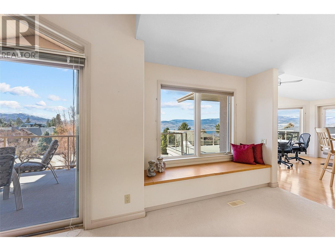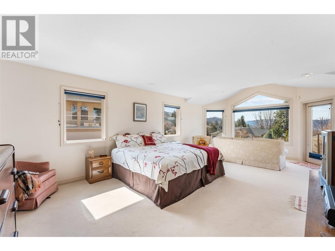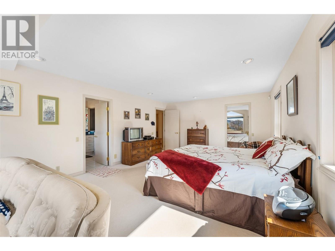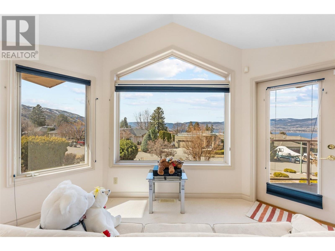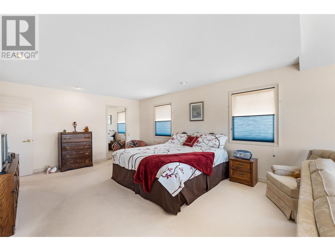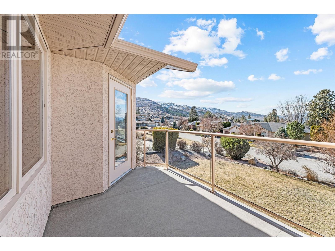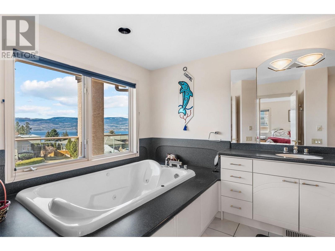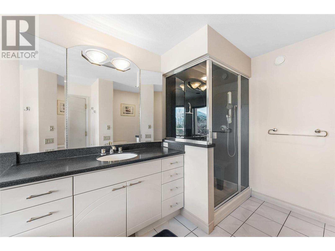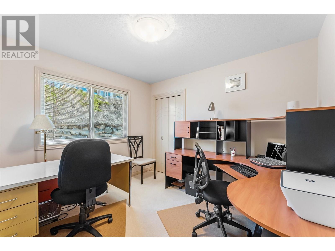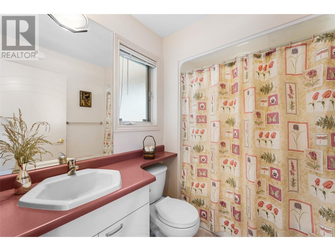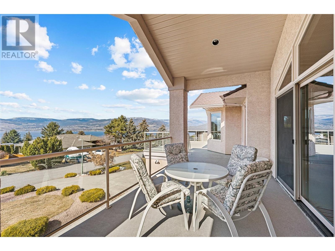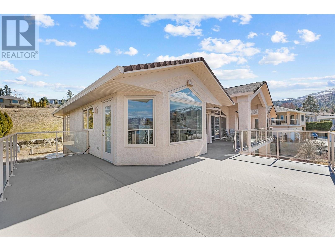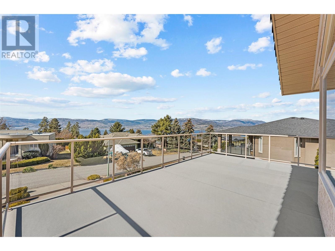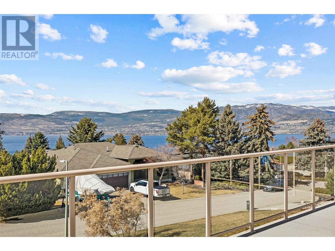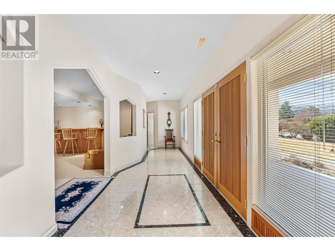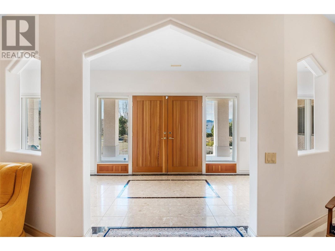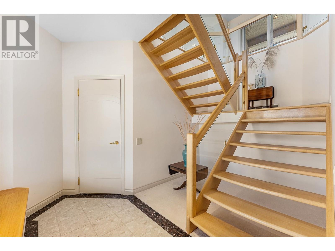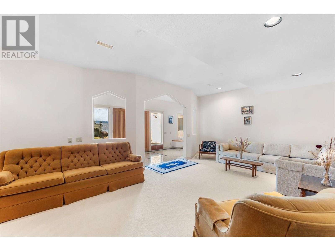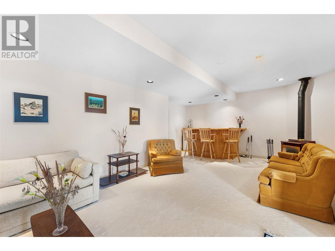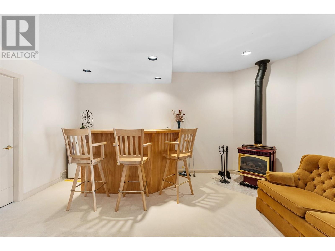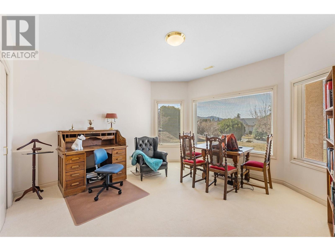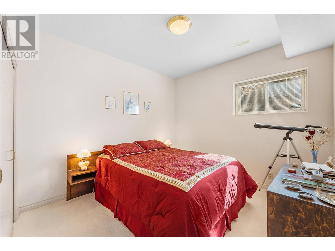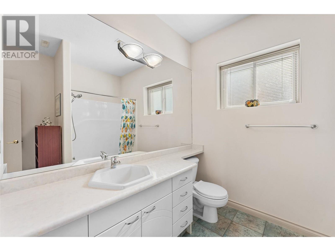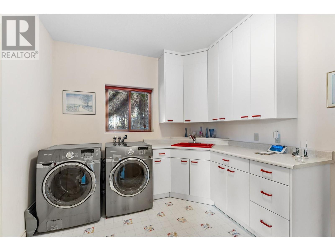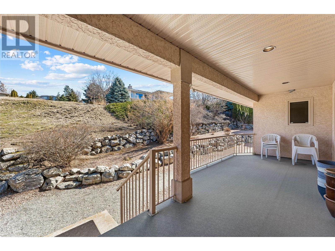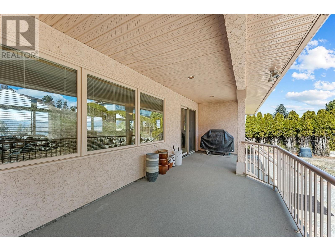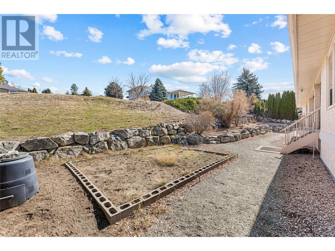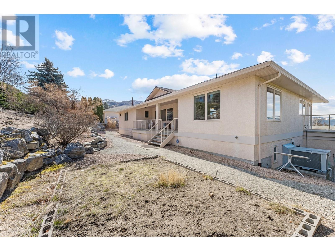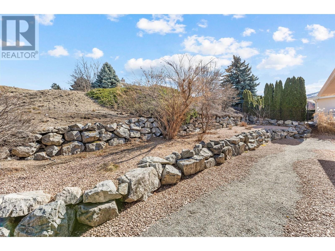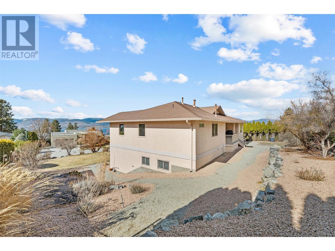Beautiful lake view home on a quiet cul-de-sac in the sought-after Belcarra Estates of Upper Mission. This custom-built 4-bedroom, 3-bath residence offers sweeping views of Okanagan Lake, the city, & the surrounding mountains. Bright and open, this home offers a spacious layout with room for the whole family. The main living area is a showcase of craftsmanship with vaulted ceilings, a gas fireplace framed by built-in shelving, & access to the spacious sundeck. The gourmet kitchen features a large island with bar seating for four, and a charming bay-windowed breakfast nook. A formal dining room, built-in desk, and seamless indoor-outdoor flow add to the home's functionality. The main floor features an oversized primary suite with lake views, direct deck access, a spacious walk-in closet, & a spa-inspired ensuite with steam shower and jetted tub. On the ground floor & formal foyer level, enjoy a cozy family room with built-in bar, two generous-sized bedrooms, & abundant storage, including a large unfinished space with potential for home office or flex room. (id:56537)
Contact Don Rae 250-864-7337 the experienced condo specialist that knows Single Family. Outside the Okanagan? Call toll free 1-877-700-6688
Amenities Nearby : Recreation, Schools, Shopping
Access : Easy access
Appliances Inc : Refrigerator, Dishwasher, Dryer, Oven, Washer
Community Features : Family Oriented
Features : Central island, Balcony
Structures : -
Total Parking Spaces : 4
View : Lake view, Mountain view, View (panoramic)
Waterfront : -
Architecture Style : -
Bathrooms (Partial) : 0
Cooling : Central air conditioning
Fire Protection : Security system
Fireplace Fuel : Gas
Fireplace Type : Unknown
Floor Space : -
Flooring : Carpeted, Hardwood, Tile
Foundation Type : -
Heating Fuel : -
Heating Type : Forced air
Roof Style : Unknown
Roofing Material : Asphalt shingle
Sewer : Septic tank
Utility Water : Municipal water
Utility room
: 4' x 8'2''
Storage
: 12'11'' x 22'10''
Recreation room
: 16'5'' x 25'
Laundry room
: 9'10'' x 12'5''
Other
: 23' x 21'
Bedroom
: 10'5'' x 13'6''
Bedroom
: 14'8'' x 13'11''
Other
: 7'9'' x 4'9''
4pc Bathroom
: 8'3'' x 9'6''
Other
: 10'8'' x 6'8''
Primary Bedroom
: 24'7'' x 14'
Living room
: 21' x 17'4''
Kitchen
: 15'4'' x 15'5''
Dining room
: 12'4'' x 14'
Other
: 7'6'' x 14'1''
Bedroom
: 10'8'' x 10'1''
5pc Ensuite bath
: 15'1'' x 8'10''
4pc Bathroom
: 7'8'' x 5'8''


