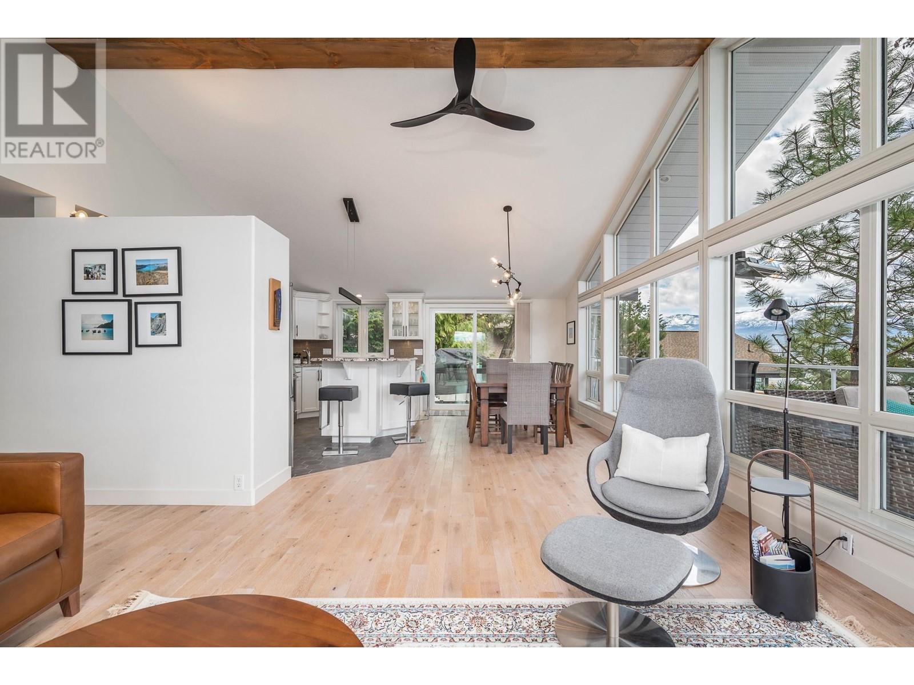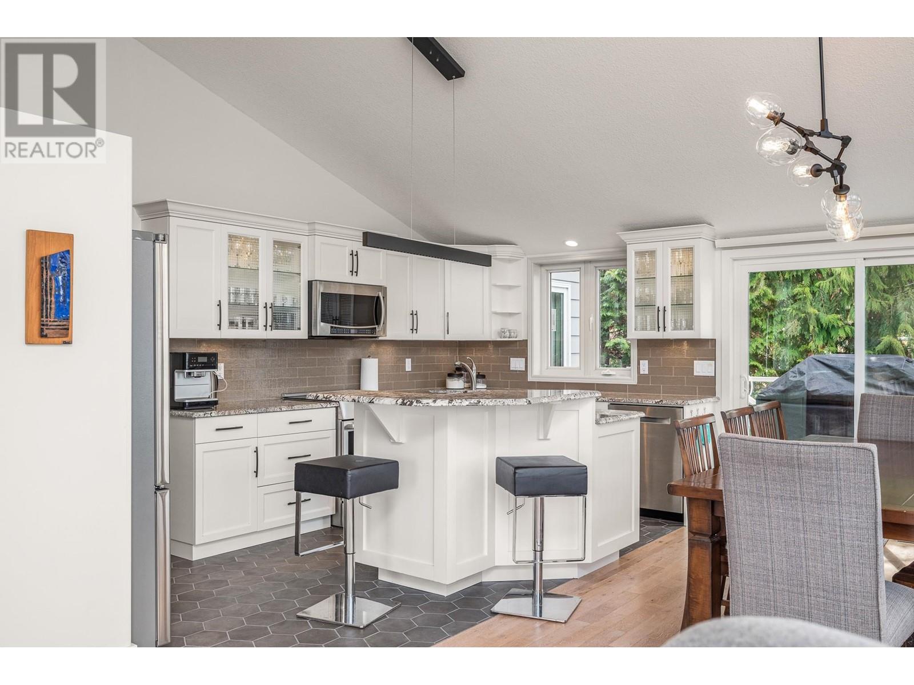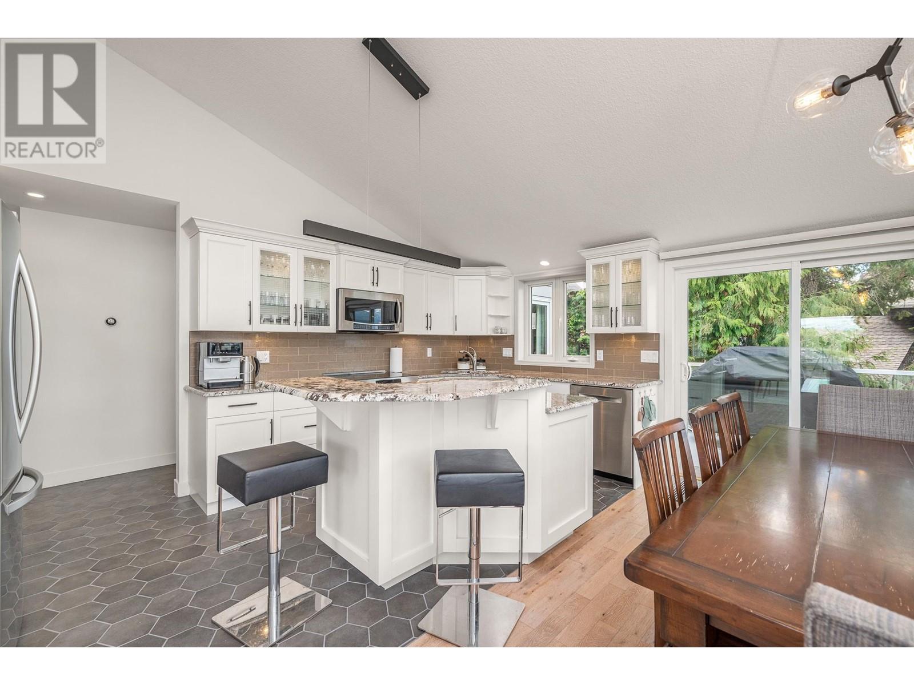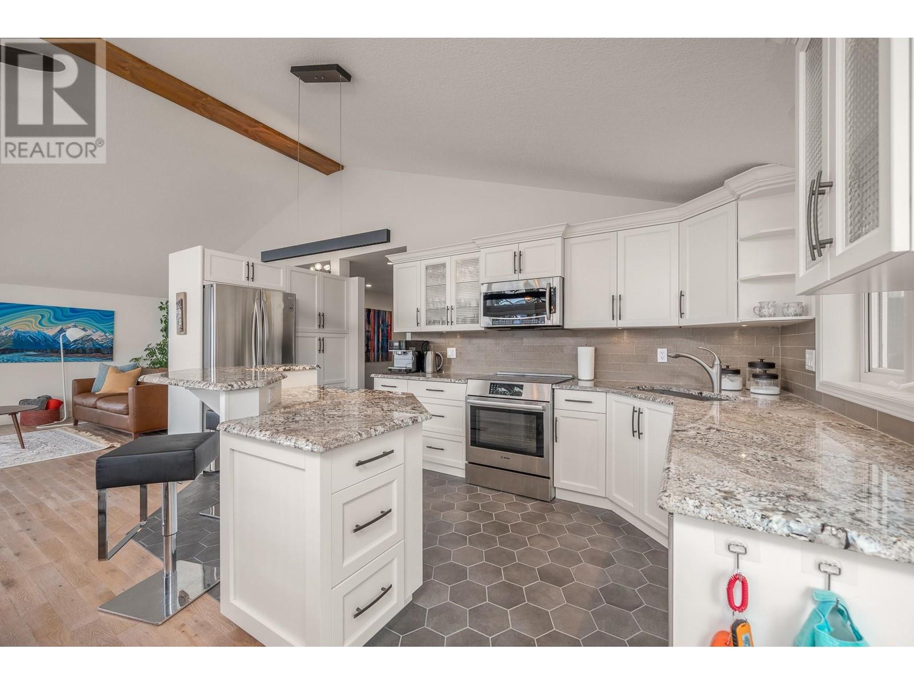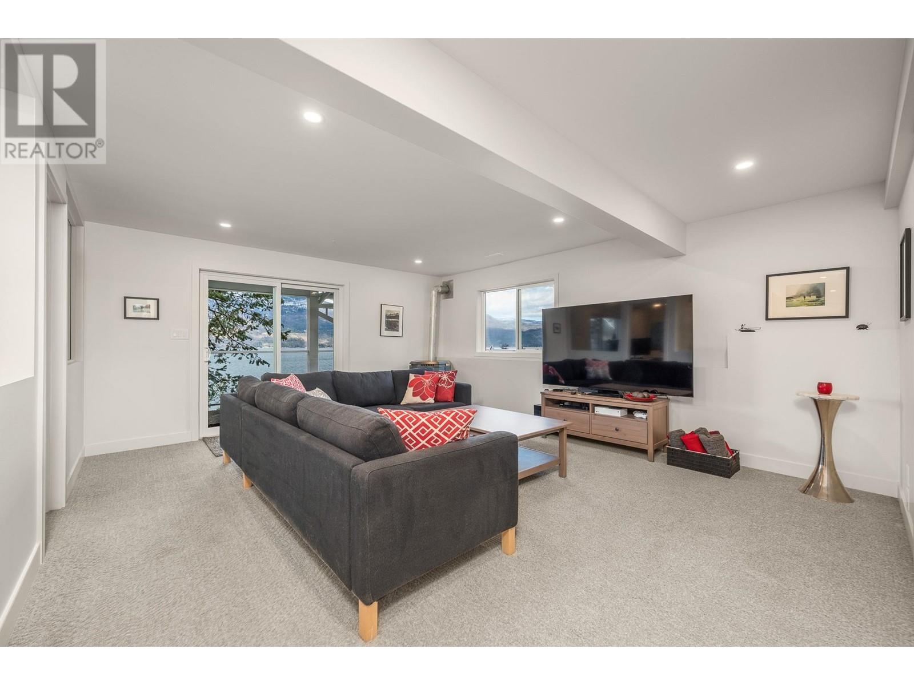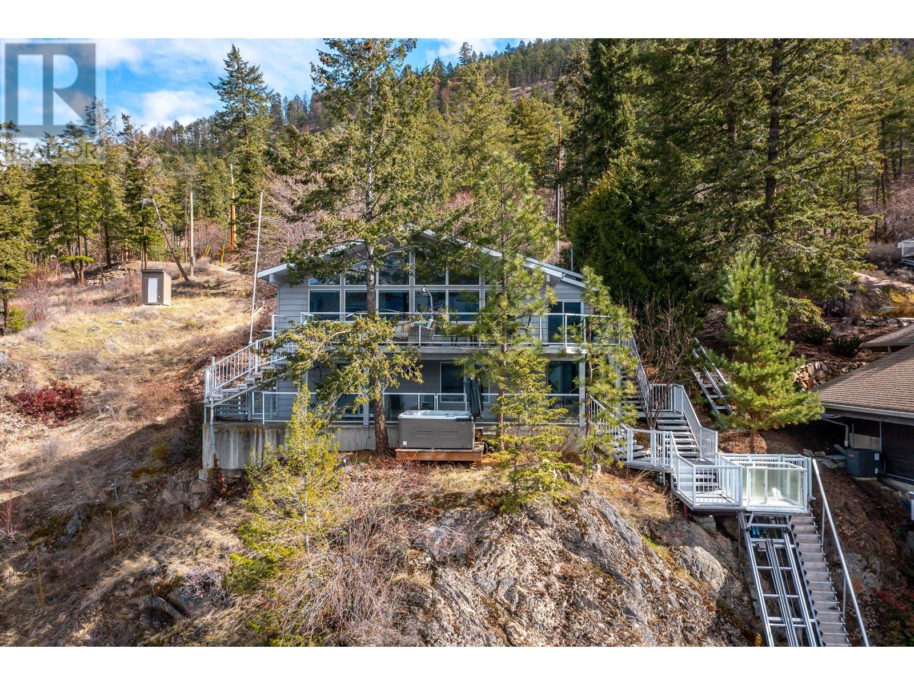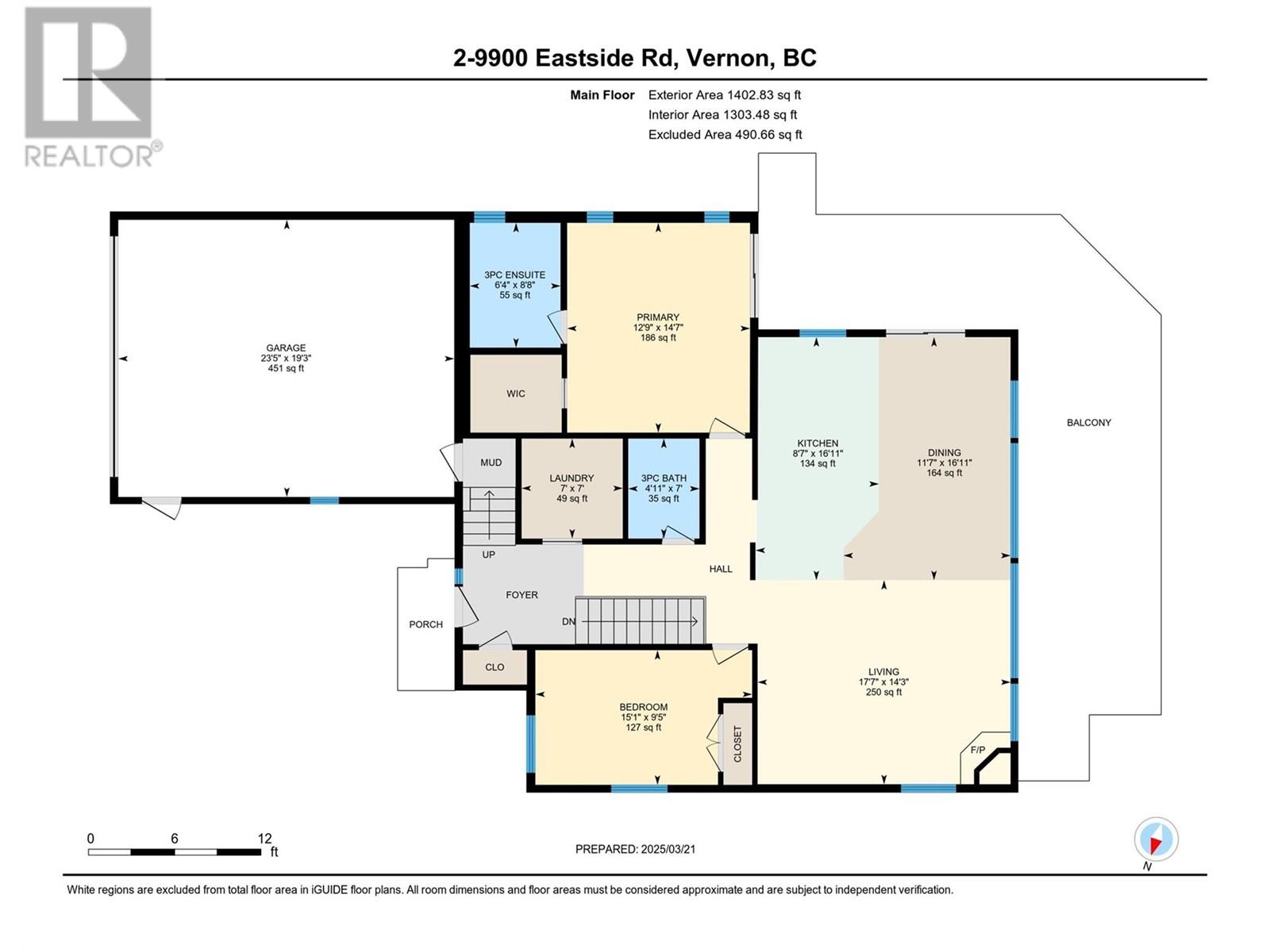Discover your own slice of paradise with this breathtaking waterfront home in Cliffshore Estates, perched majestically above Okanagan Lake. Revel in the spectacular views and unparalleled privacy this stunning property offers. Take a scenic tram ride down to your private dock, complete with a new boat lift, and enjoy your own secluded beach. This is the epitome of Okanagan Lifestyle living, where you can indulge in paddle boarding, boating, and swimming right at your doorstep. With Ellison Provincial Park nearby, endless outdoor adventures await. Professionally renovated by Keith Construction in 2021, this home features 4 spacious bedrooms, an office, and 3 luxurious bathrooms. The expansive open-concept main floor is designed to capture the stunning lake views, creating a perfect setting for relaxation and entertainment. Dine alfresco on the large upper deck, or unwind with a glass of bubbly in the infinity hot tub on the lower deck. The property is surrounded by mature trees, providing natural shade and enhanced privacy. Experience the ultimate in lakeside living with this extraordinary home, where every detail has been thoughtfully crafted to offer you a truly exceptional lifestyle. (id:56537)
Contact Don Rae 250-864-7337 the experienced condo specialist that knows Cliffshore Estates. Outside the Okanagan? Call toll free 1-877-700-6688
Amenities Nearby : -
Access : -
Appliances Inc : Refrigerator, Dishwasher, Dryer, Range - Electric, Washer
Community Features : Pet Restrictions
Features : Private setting, Central island, Jacuzzi bath-tub
Structures : -
Total Parking Spaces : 5
View : Lake view, Mountain view
Waterfront : Waterfront on lake
Architecture Style : Ranch
Bathrooms (Partial) : 0
Cooling : Central air conditioning
Fire Protection : Smoke Detector Only
Fireplace Fuel : Pellet
Fireplace Type : Stove
Floor Space : -
Flooring : Carpeted, Ceramic Tile, Hardwood
Foundation Type : -
Heating Fuel : Electric
Heating Type : Forced air, Other
Roof Style : Unknown
Roofing Material : Asphalt shingle
Sewer : Septic tank
Utility Water : Lake/River Water Intake
Recreation room
: 14'10'' x 19'7''
Den
: 15'7'' x 9'8''
Bedroom
: 8'9'' x 14'3''
Bedroom
: 15'3'' x 14'10''
4pc Bathroom
: 4'11'' x 8'3''
Dining room
: 16'11'' x 11'7''
Living room
: 17'7'' x 14'3''
Laundry room
: 7'0'' x 7'0''
Full ensuite bathroom
: 8'8'' x 6'4''
3pc Bathroom
: 7'0'' x 4'11''
Bedroom
: 15'1'' x 9'5''
Primary Bedroom
: 14'7'' x 12'9''
Kitchen
: 16'11'' x 8'7''
Utility room
: 19'11'' x 7'4''
Storage
: 6'3'' x 4'8''















