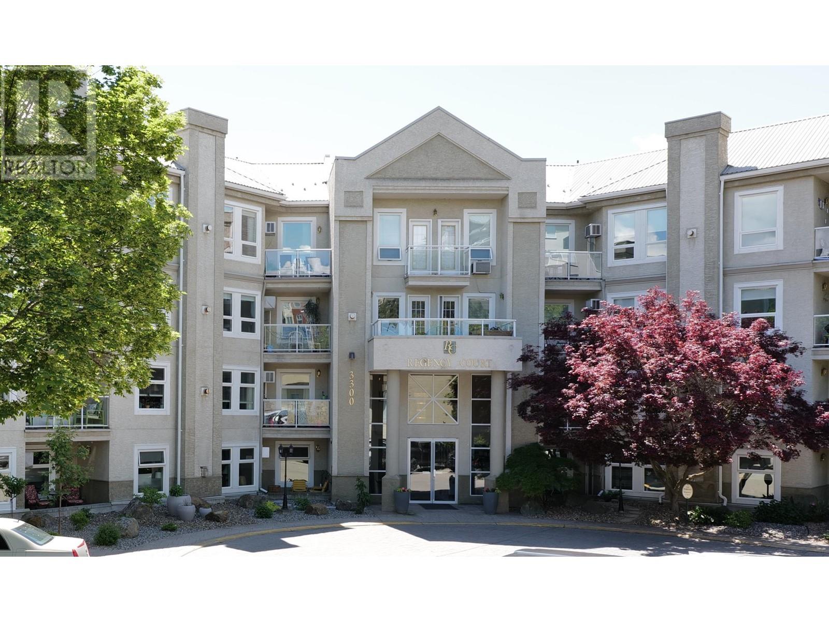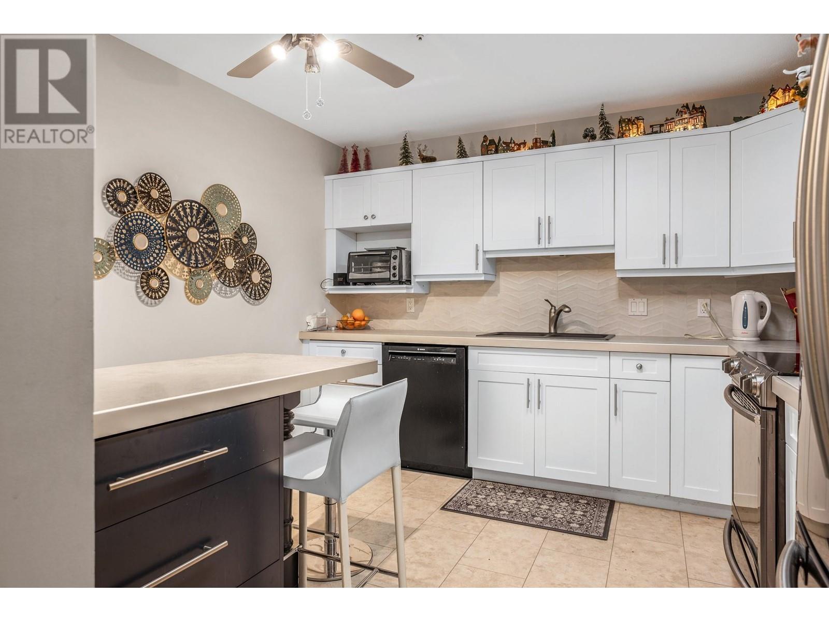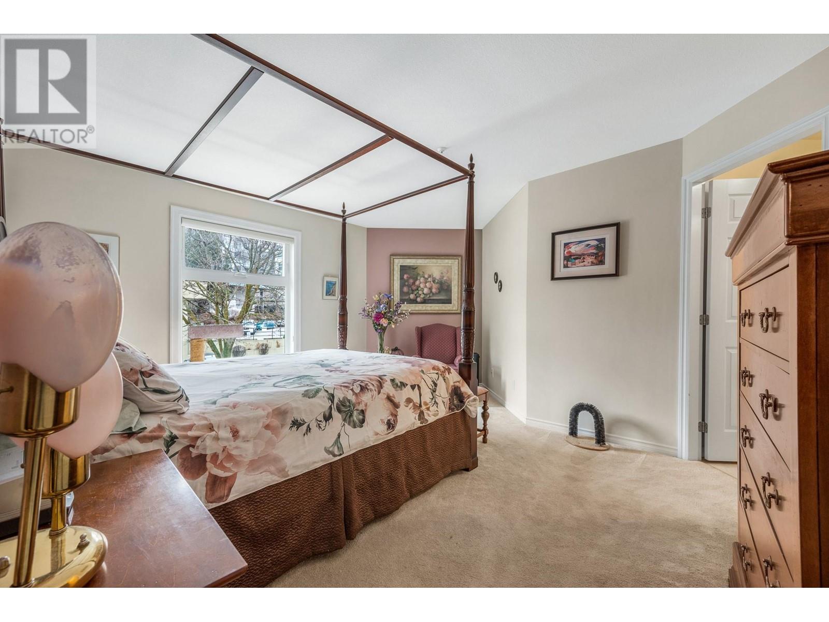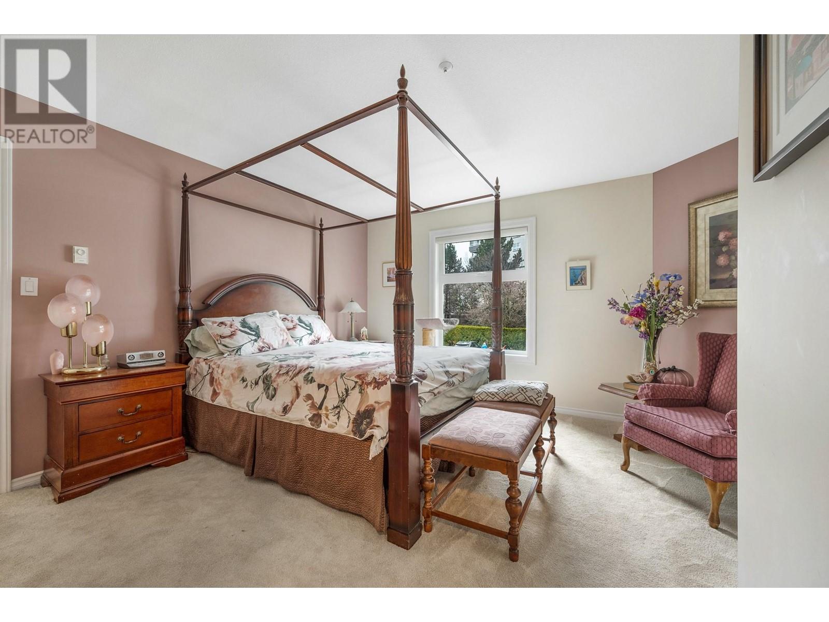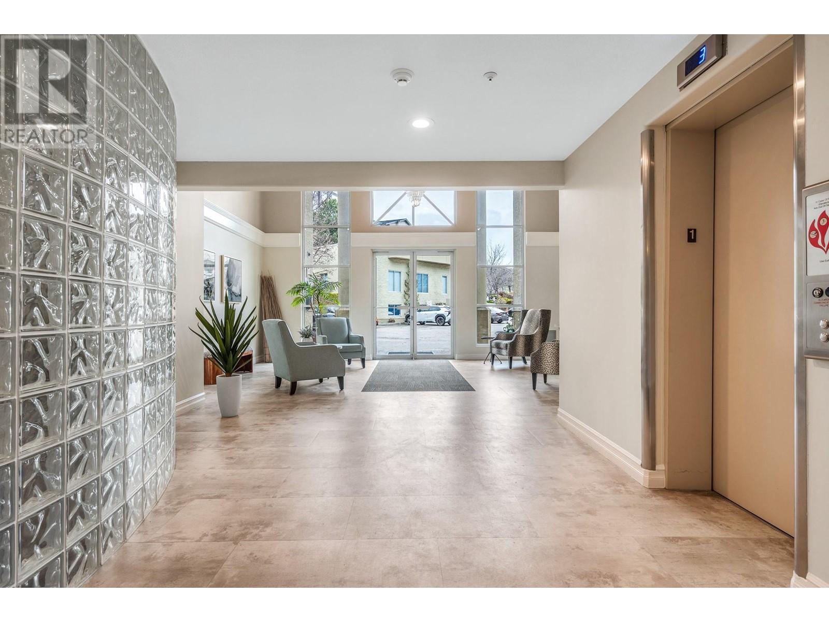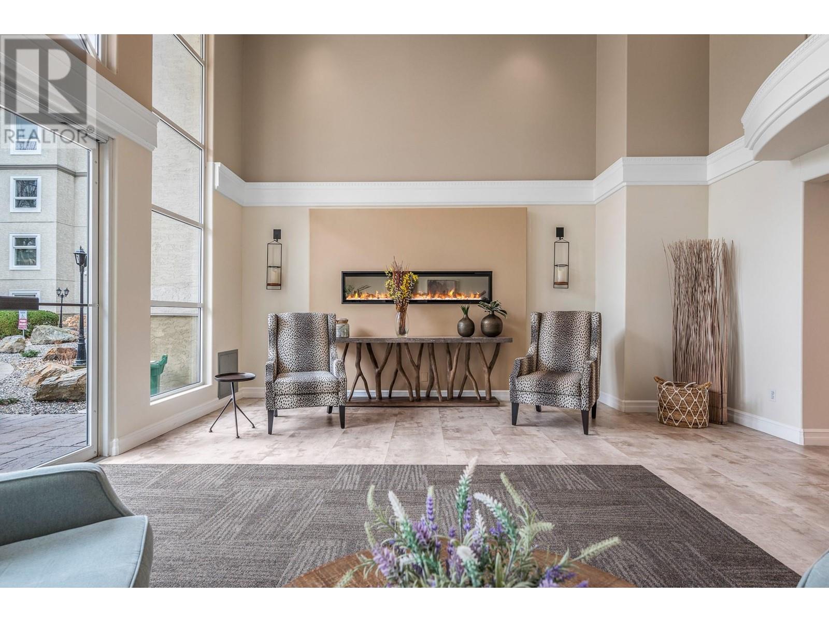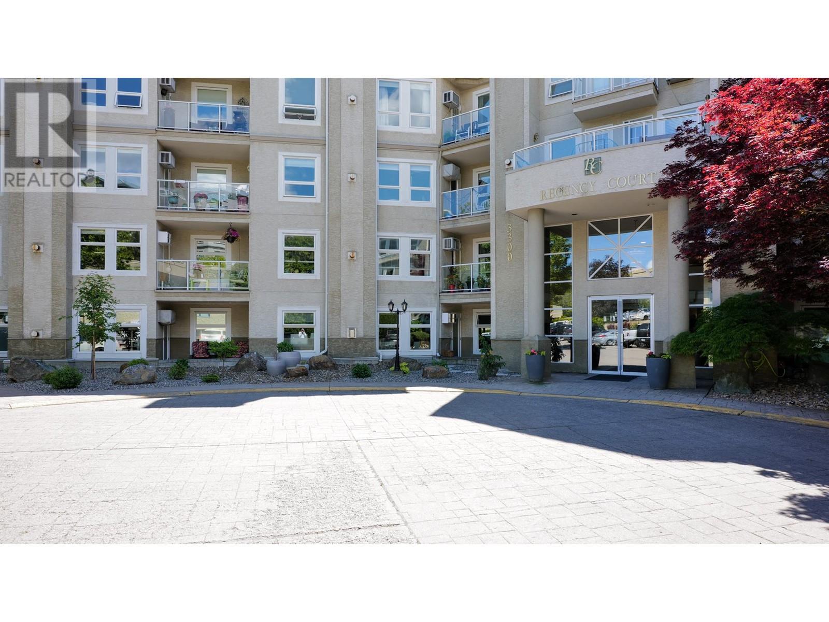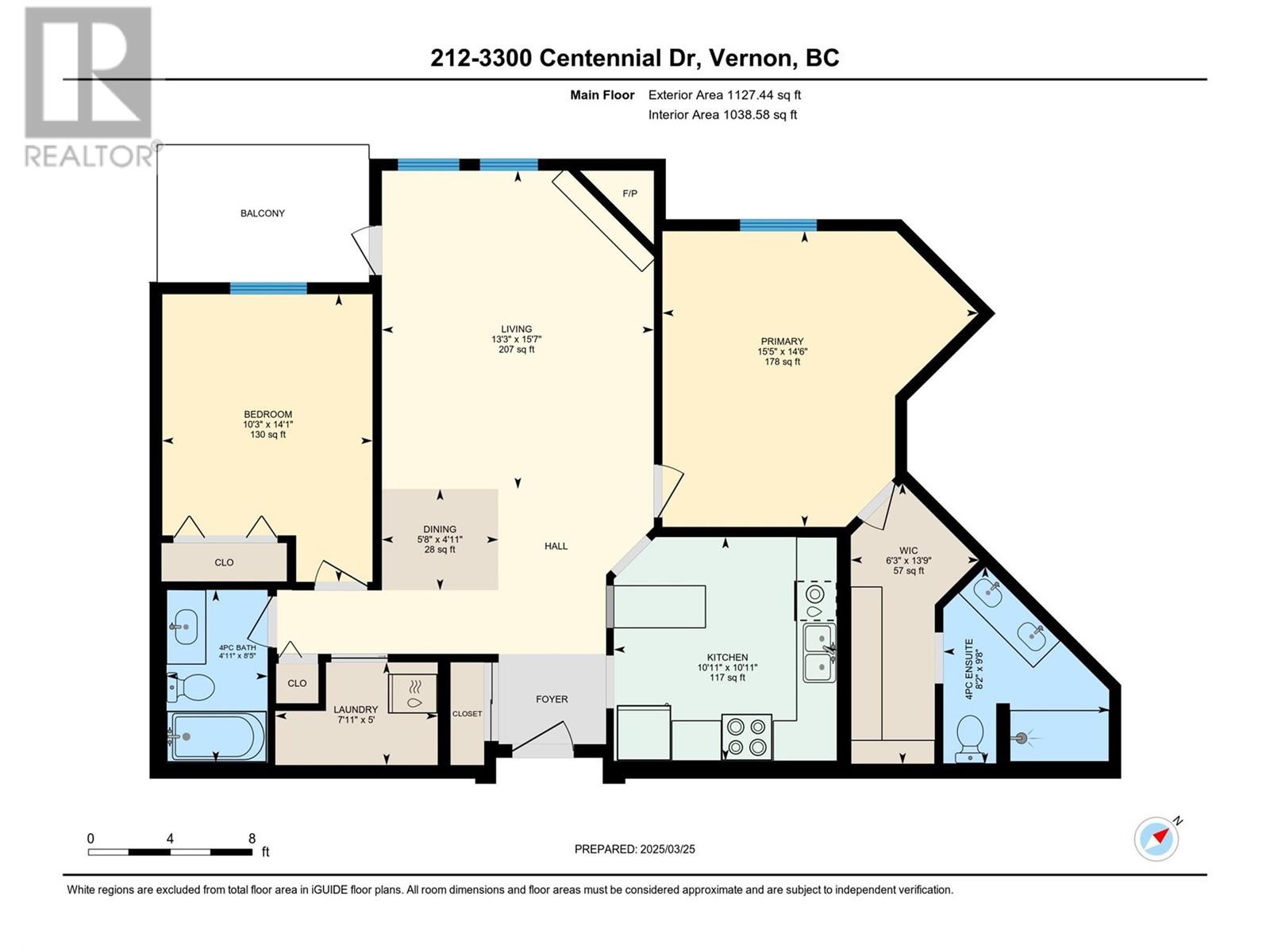Description
Tastefully renovated 2 bedroom apartment in arguably the most community minded and popular apartment complex on Centennial Ridge, Regency Court. This apartment complex offers a fabulous recreation facility complete with billiards table, piano, shuffle board & the ever popular bingo night! No expense was spared on the remodelling of this apartment with new flooring, bright white shaker style kitchen cabinets, all new appliances, huge en-suite tiled shower, ledge stone fireplace feature wall with gas fireplace, barn style doors and so much more! This wonderful unit is simply ready to move into and enjoy! Pet friendly building with 2 cats or 2 small dogs no larger than 14"" at shoulder allowed. Comes with secure underground parking with excellent situated parking stall and size-able storage locker. (id:56537)


