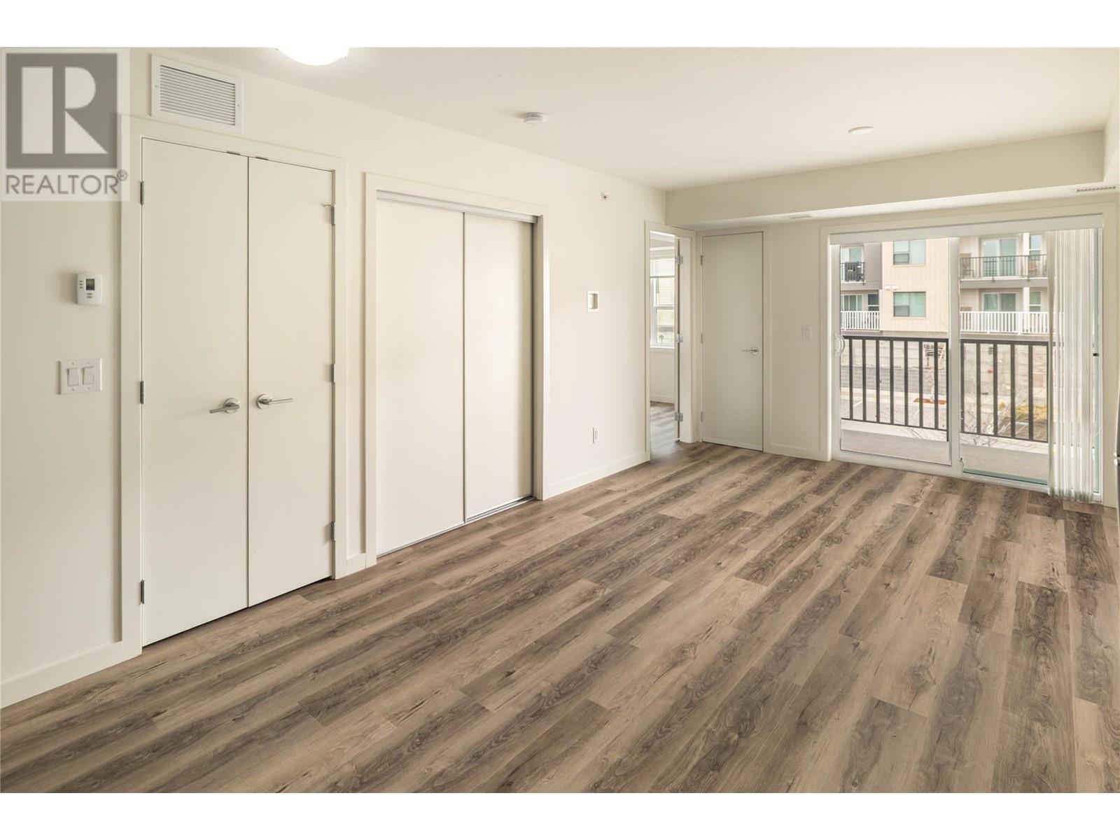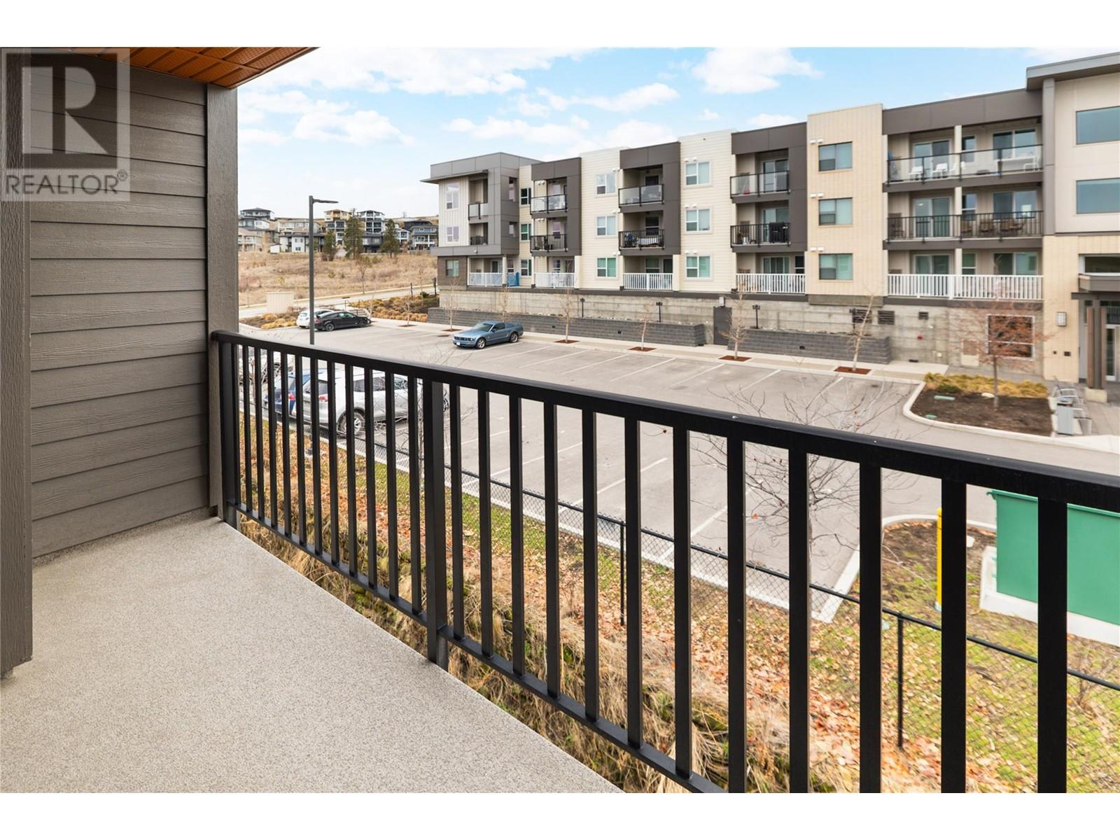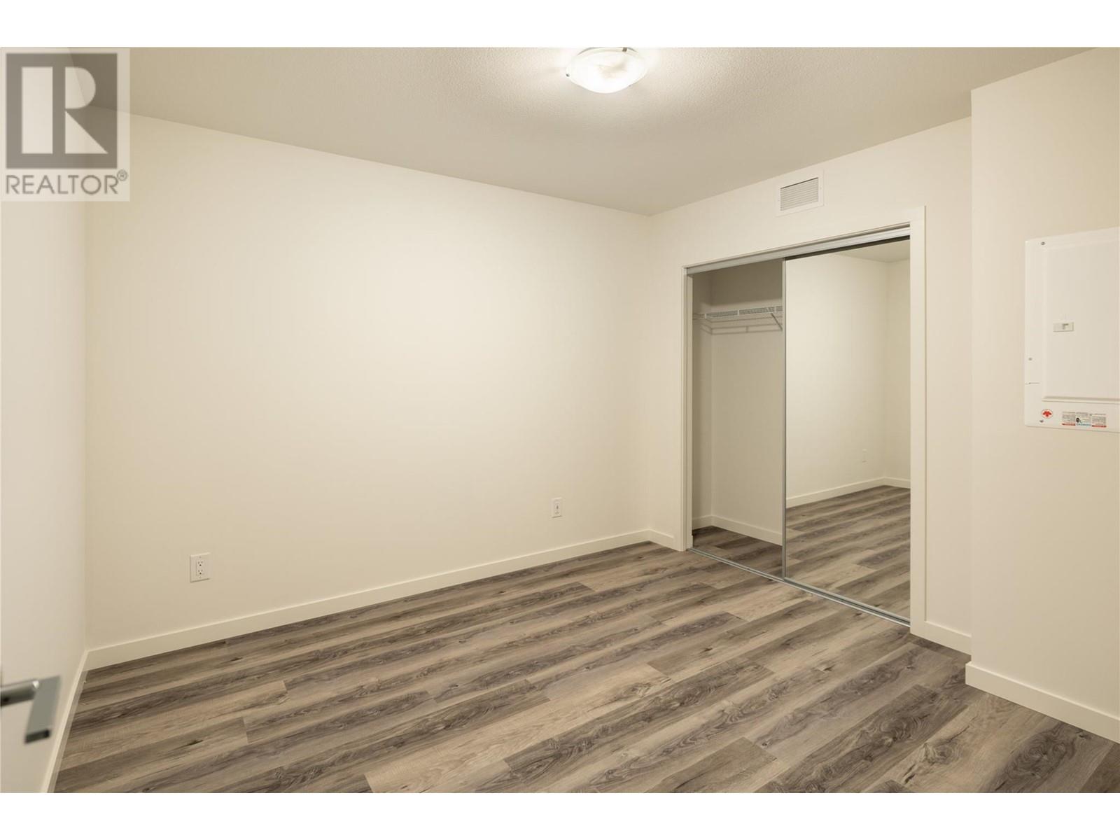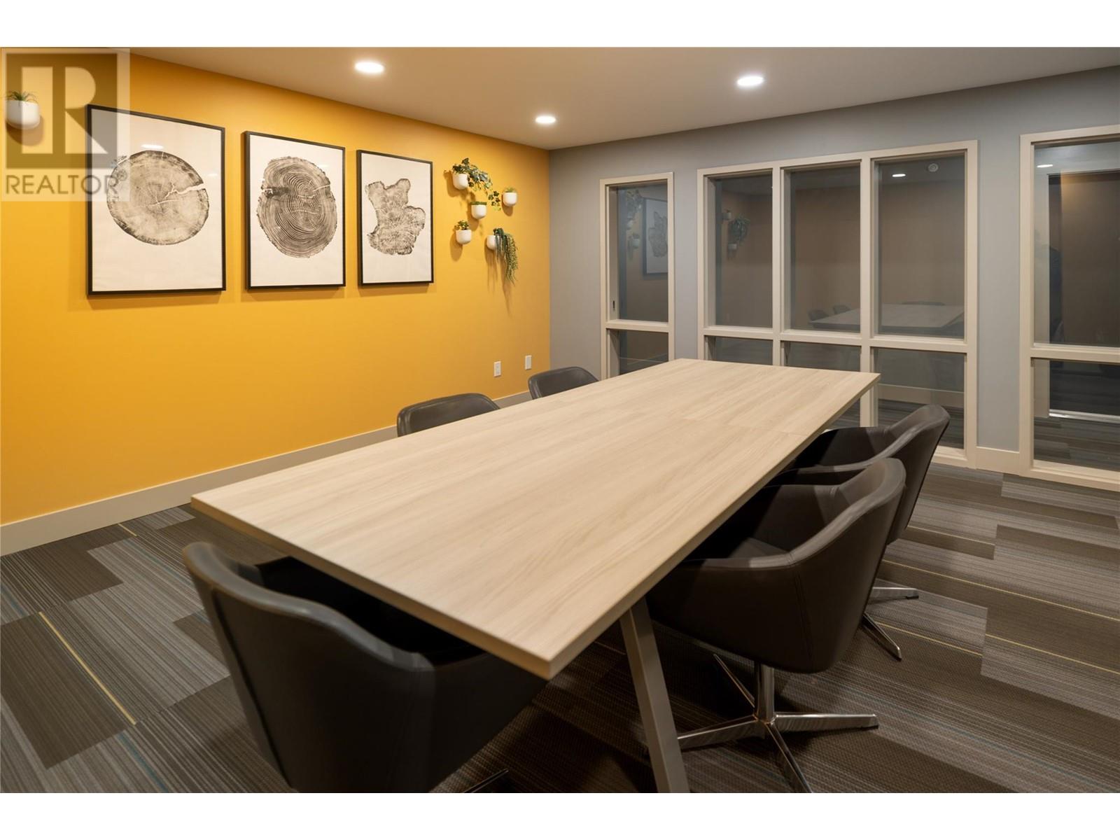A prime opportunity for investors or first-time buyers—welcome to PH20 at 625 Academy Way. This top floor 2 bedroom, 2 bathroom unit features new flooring, fresh paint, a smart split floor plan with large windows and a bright, open concept living space. Designed for functionality and low-maintenance living, the kitchen offers stainless steel appliances, modern two-tone cabinetry, and durable wide-plank flooring throughout. Each bedroom is positioned on opposite sides of the unit, ideal for privacy and maximizing rental potential. Both bedrooms have easy access to a full bathroom, making it perfectly suited for student or long-term rentals. Enjoy the convenience of in-suite laundry, a covered balcony, and one dedicated parking stall. Located within walking distance to UBCO, transit, coffee shops and recreation, this property is consistently in demand and has a strong rental history. Whether you're expanding your investment portfolio or seeking affordable, turn-key ownership, this unit offers exceptional value in a high-demand location. (id:56537)
Contact Don Rae 250-864-7337 the experienced condo specialist that knows U Eight. Outside the Okanagan? Call toll free 1-877-700-6688
Amenities Nearby : Public Transit, Airport, Park, Recreation, Schools
Access : Easy access, Highway access
Appliances Inc : -
Community Features : -
Features : Balcony, One Balcony
Structures : -
Total Parking Spaces : 1
View : Mountain view, Valley view, View (panoramic)
Waterfront : -
Architecture Style : Other
Bathrooms (Partial) : 0
Cooling : Central air conditioning, Heat Pump
Fire Protection : Sprinkler System-Fire, Security system, Smoke Detector Only
Fireplace Fuel : -
Fireplace Type : -
Floor Space : -
Flooring : Laminate
Foundation Type : -
Heating Fuel : Electric
Heating Type : Heat Pump
Roof Style : Unknown
Roofing Material : Other
Sewer : Municipal sewage system
Utility Water : Municipal water
Other
: 7'9'' x 3'7''
Full bathroom
: 8'0'' x 4'11''
Bedroom
: 10'0'' x 10'10''
Full ensuite bathroom
: 4'11'' x 7'5''
Primary Bedroom
: 10'0'' x 12'9''
Laundry room
: 2'5'' x 2'10''
Kitchen
: 10'3'' x 12'2''
Living room
: 12'3'' x 10'2''



































