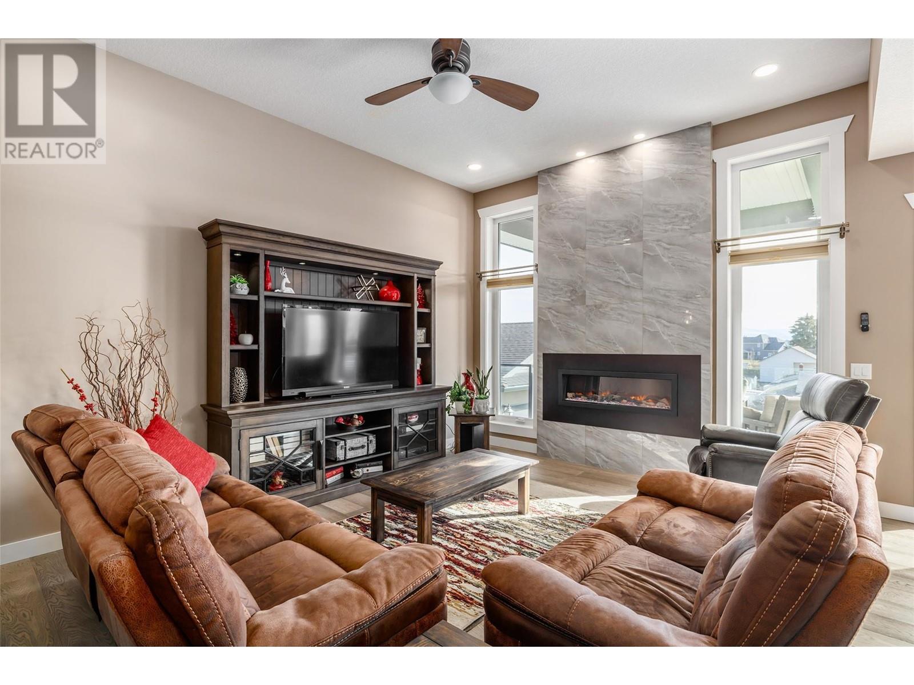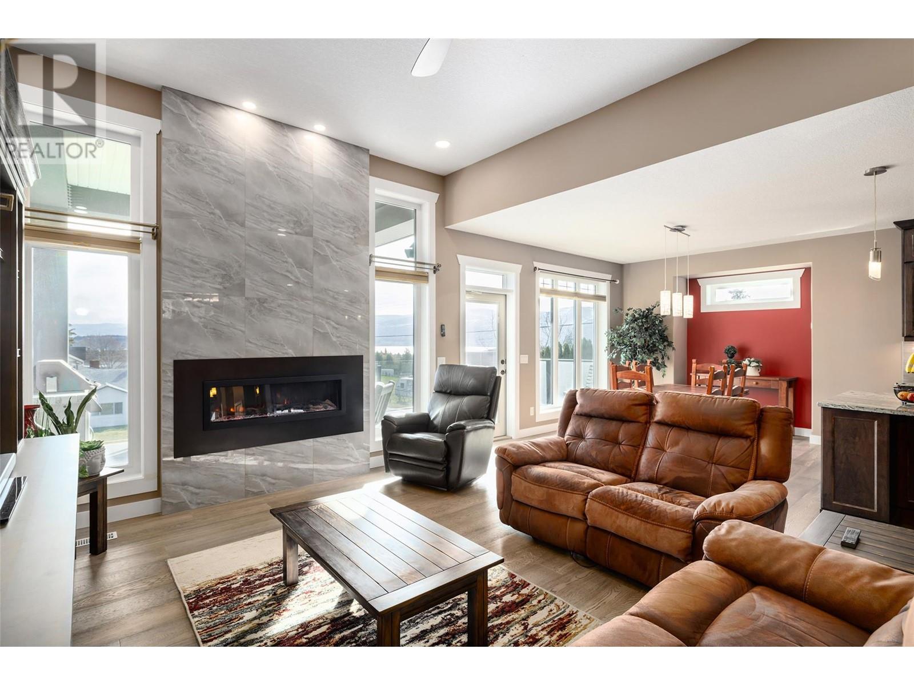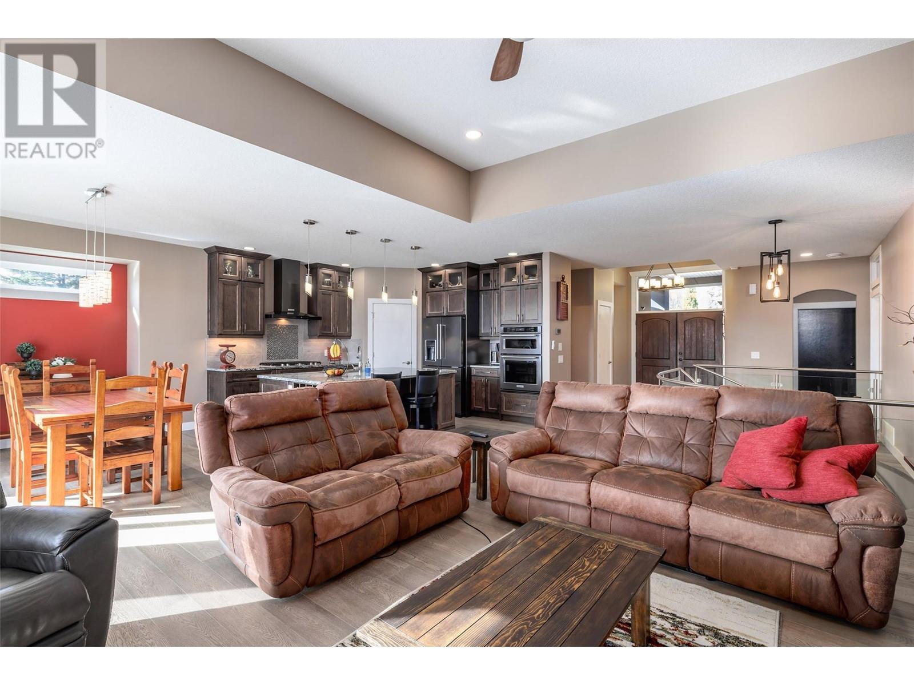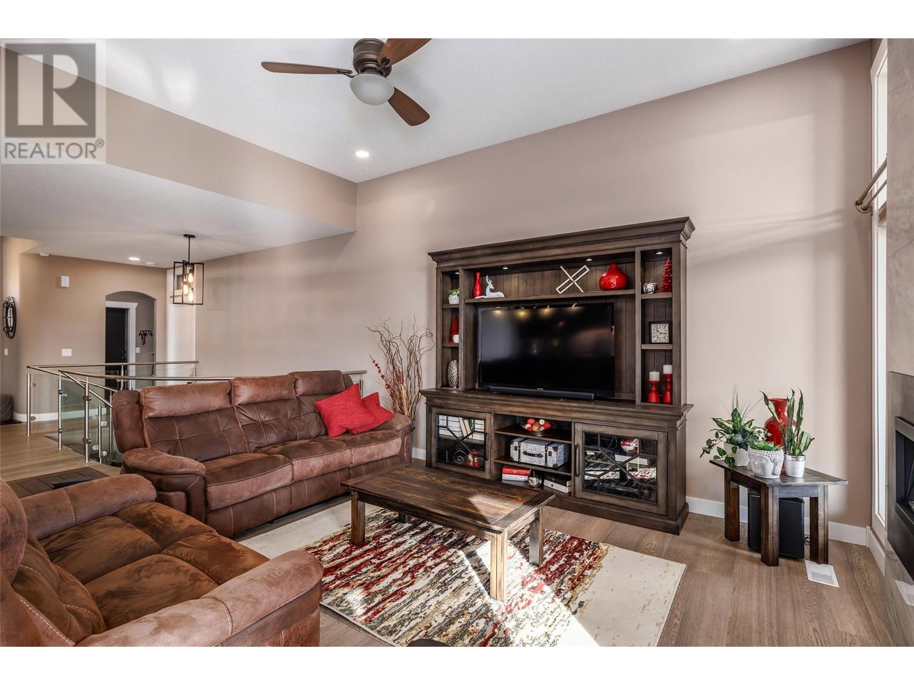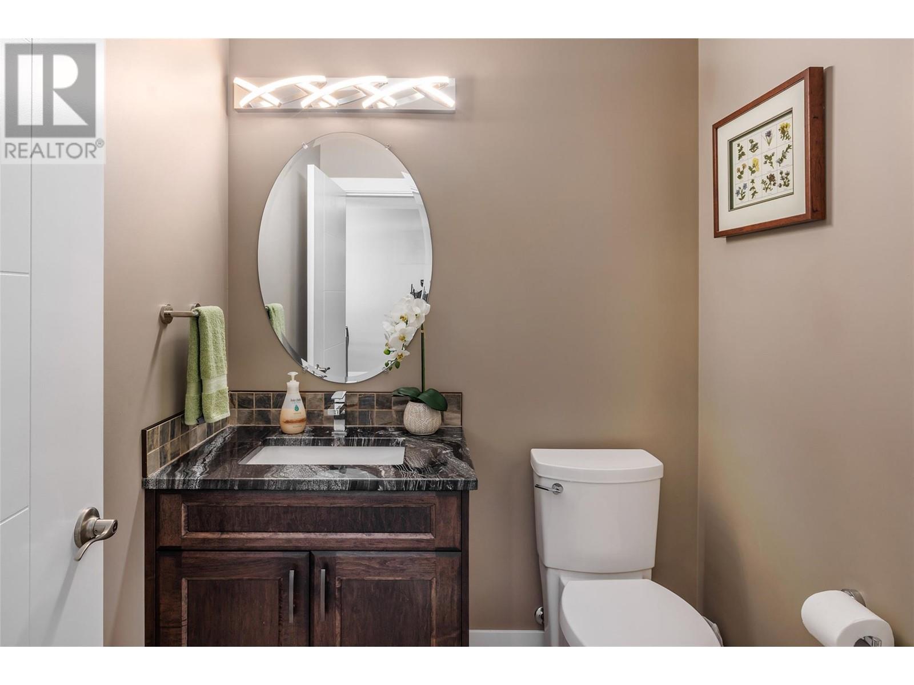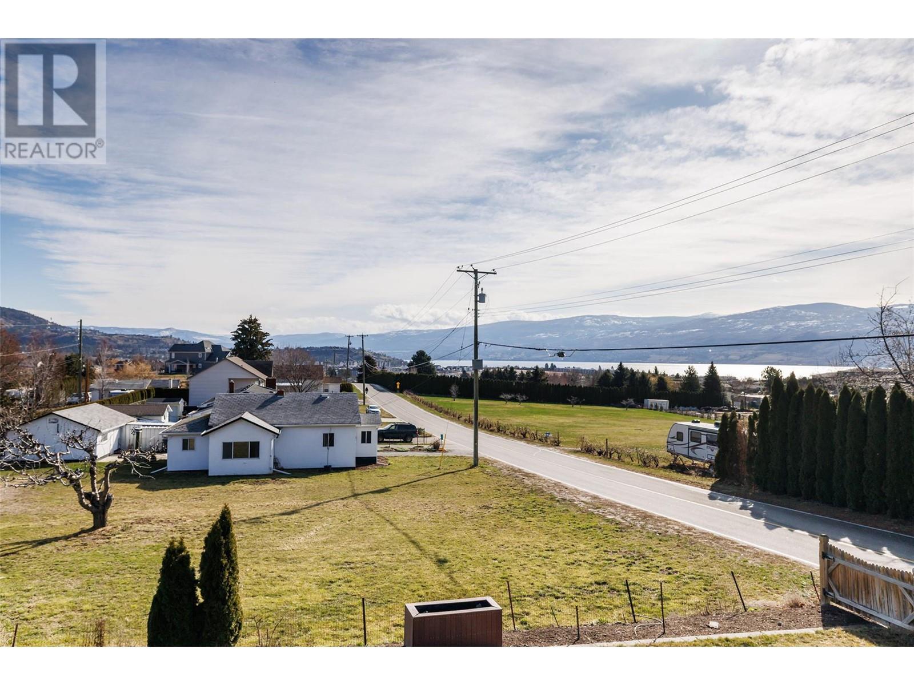Description
This custom-built, energy-efficient home offers stunning lake views and superior craftsmanship. Designed for comfort and sustainability, it features an ICF foundation, Navien boiler system, in-floor heating, and a high-efficiency furnace with an air exchanger, ensuring low heating costs year-round. This home boasts a spacious 3+ car garage with heated floors, a separate covered parking area with a pull-through garage, and a 26’ x 36’ detached shop with heated floors, a 3-piece bath—ideal for hobbies, vehicles, or a workshop. Inside, enjoy LED lighting, Euroclad windows, and custom-engineered hardwood flooring. The gourmet kitchen features lighted maple cabinetry, granite countertops, pullout dovetail drawers, a double sink with a wine rack, and black stainless steel appliances, including a 36” gas cooktop. A large walk-in pantry adds extra storage. The main-floor primary suite offers coved ceilings, his-and-hers closets, a double glass shower, and a luxurious soaker tub. The open-concept living and dining areas boast soaring ceilings, a cozy fireplace, and a curved glass-railed staircase leading to the full walkout basement with two bedrooms, a rec room, a full bath a gym and a newer hot tub. Set on a landscaped .31-acre lot, the backyard features cherry, plum, and peach trees. Covered parking for five vehicles plus an RV pad with sani dump, water hookup, and 50-amp power makes this home the perfect blend of luxury, efficiency, and practicality. Book your private tour today! (id:56537)



