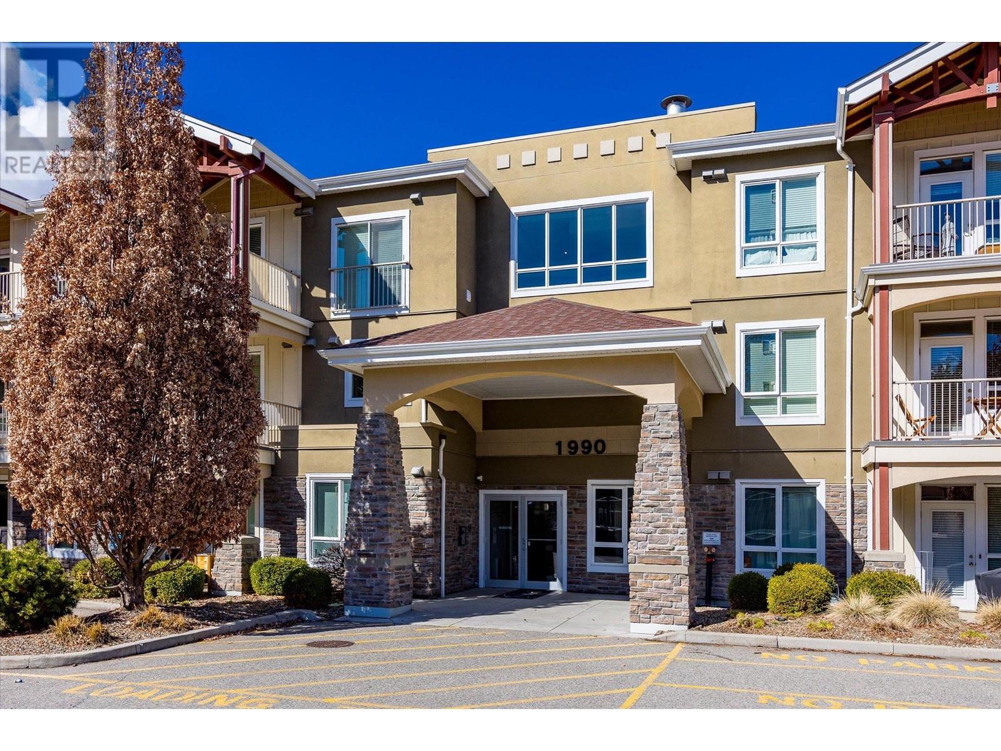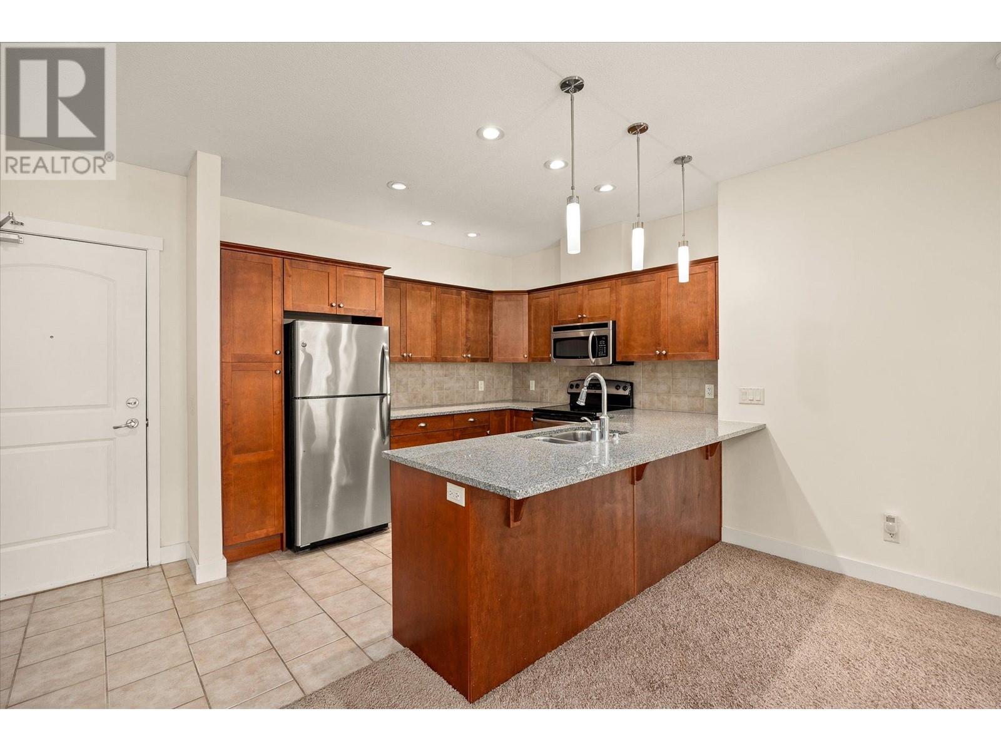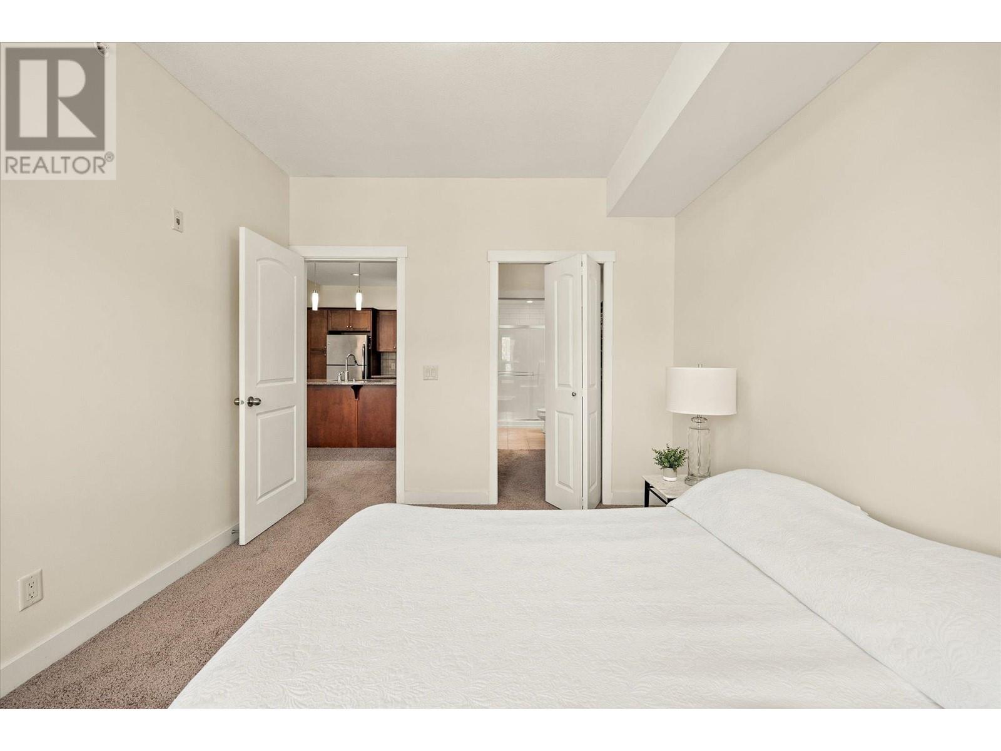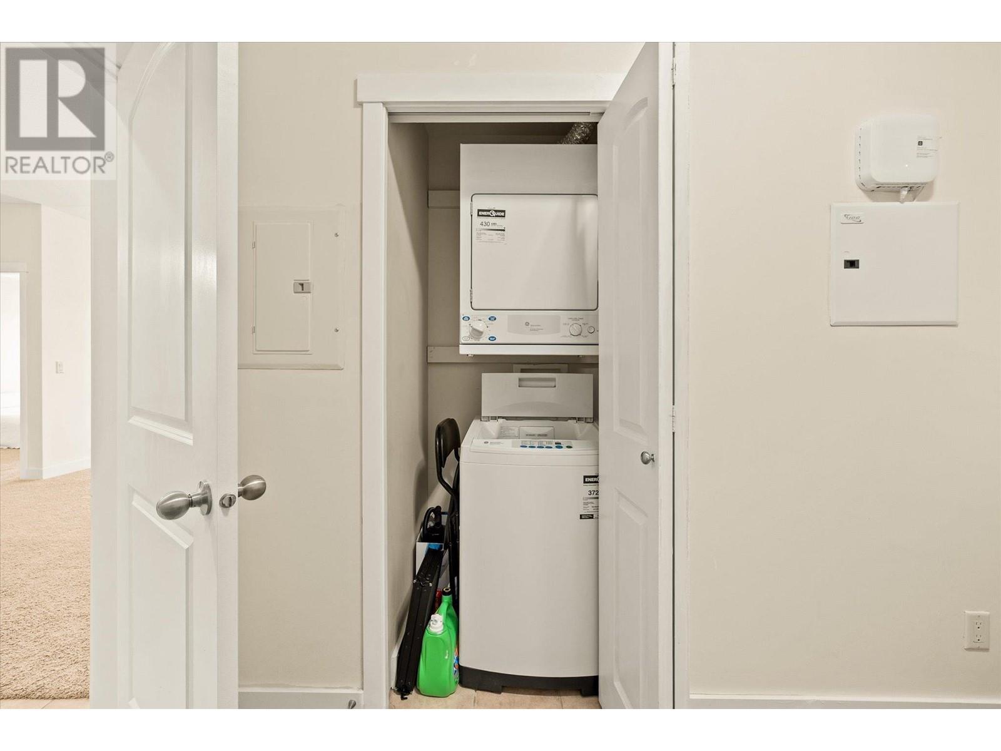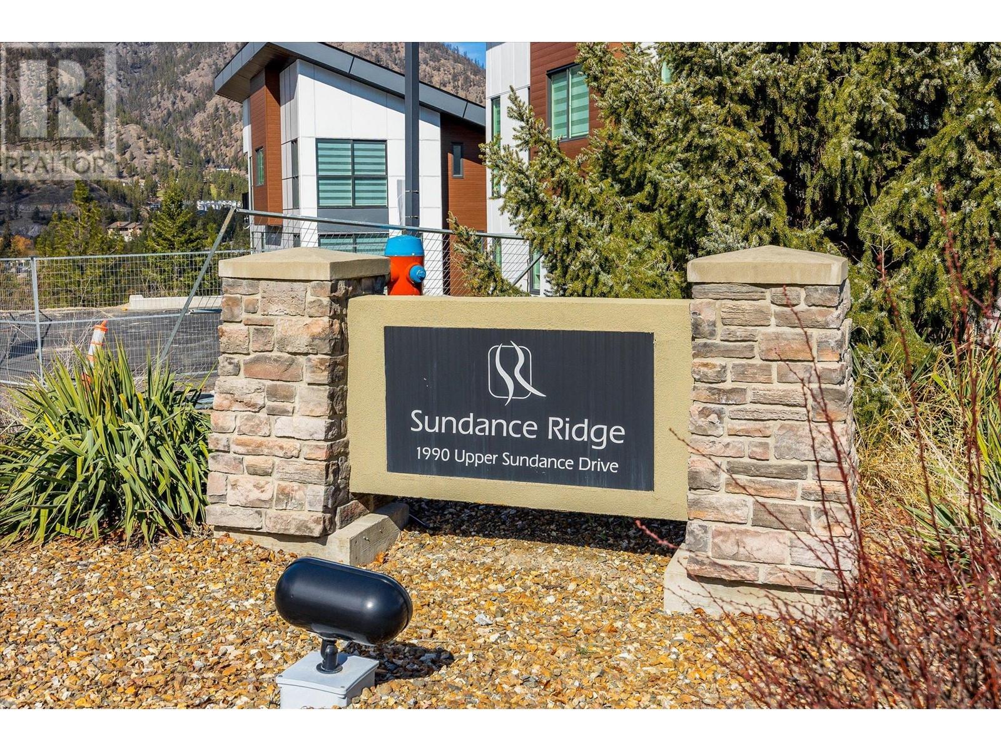Discover lake-view living with stunning mountain views at its finest in this bright and spacious TOP FLOOR 2-bedroom, 2-bathroom condo in the sought-after Sundance Ridge community. This well-designed unit offers a thoughtful layout with bedrooms on opposite sides of the condo. Open concept with a larger kitchen AND a den/office. The private deck has breathtaking views overlooking Shannon Lake—perfect for those who love to golf, fish, or enjoy nature outside their window. Located in a peaceful yet convenient neighbourhood, you’re just minutes from schools, parks, hiking trails, shopping, and more. The complex features top-tier amenities, including a pool, hot tub, and guest suite. One underground parking stall and a storage locker are included. Pets are allowed. New to Sundance Ridge, check out the community website here: https://sundanceridgecondos.com/ (id:56537)
Contact Don Rae 250-864-7337 the experienced condo specialist that knows Sundance Ridge. Outside the Okanagan? Call toll free 1-877-700-6688
Amenities Nearby : -
Access : -
Appliances Inc : Refrigerator, Dishwasher, Oven - Electric, Microwave, Washer/Dryer Stack-Up
Community Features : -
Features : -
Structures : -
Total Parking Spaces : 1
View : Mountain view, View of water, View (panoramic)
Waterfront : -
Architecture Style : Other
Bathrooms (Partial) : 0
Cooling : Central air conditioning
Fire Protection : -
Fireplace Fuel : -
Fireplace Type : -
Floor Space : -
Flooring : Carpeted, Ceramic Tile
Foundation Type : -
Heating Fuel : -
Heating Type : Forced air
Roof Style : -
Roofing Material : -
Sewer : Municipal sewage system
Utility Water : Municipal water
Primary Bedroom
: 13'3'' x 10'7''
Living room
: 16'3'' x 11'11''
Den
: 11'4'' x 7'1''
Dining room
: 14'5'' x 8'7''
Kitchen
: 10'11'' x 10'1''
Utility room
: 3'4'' x 2'4''
4pc Bathroom
: 9' x 4'11''
Bedroom
: 11'3'' x 10'2''
3pc Ensuite bath
: 8'11'' x 4'11''


