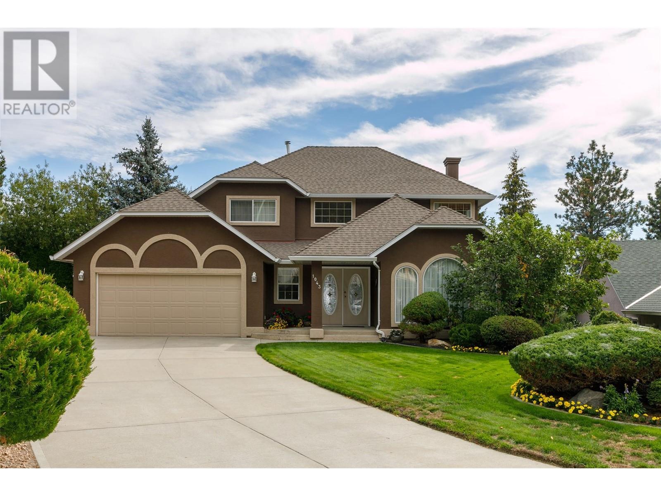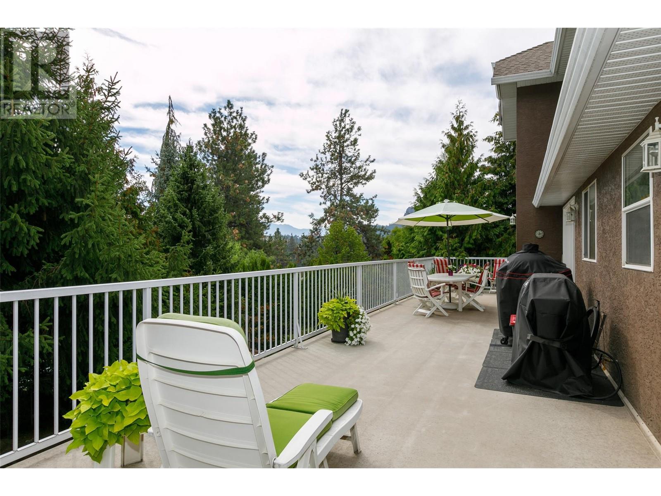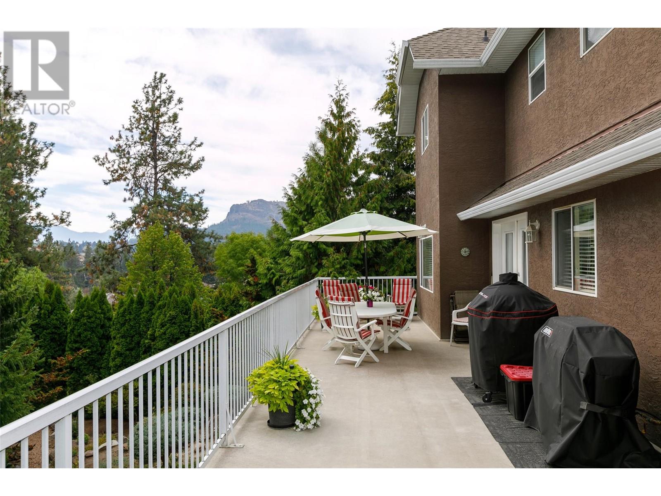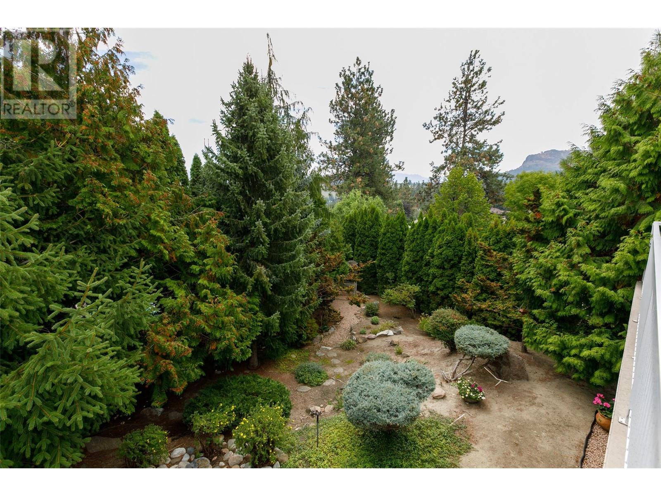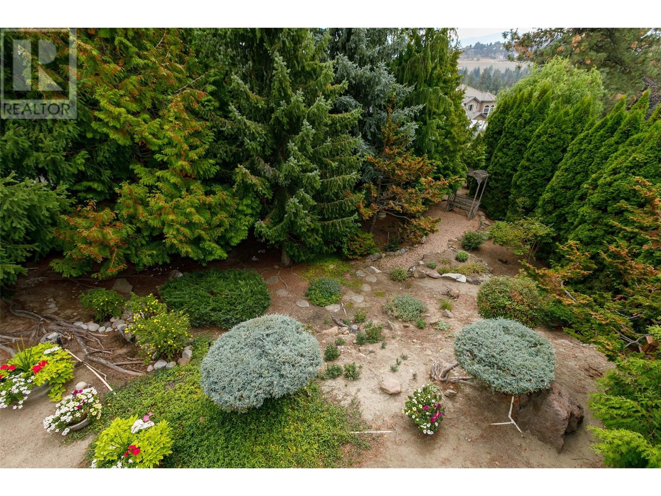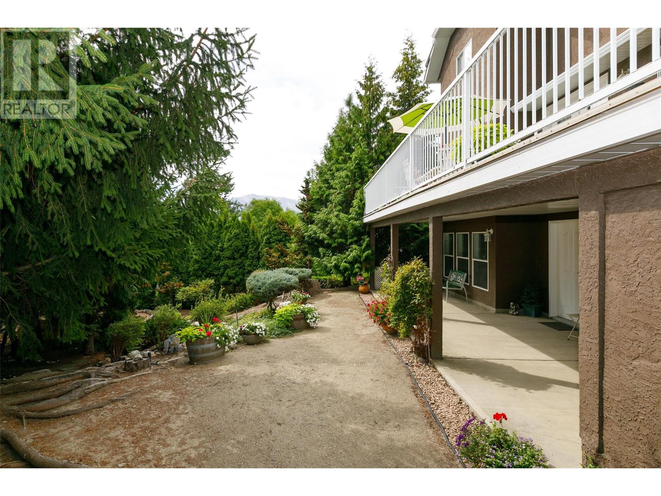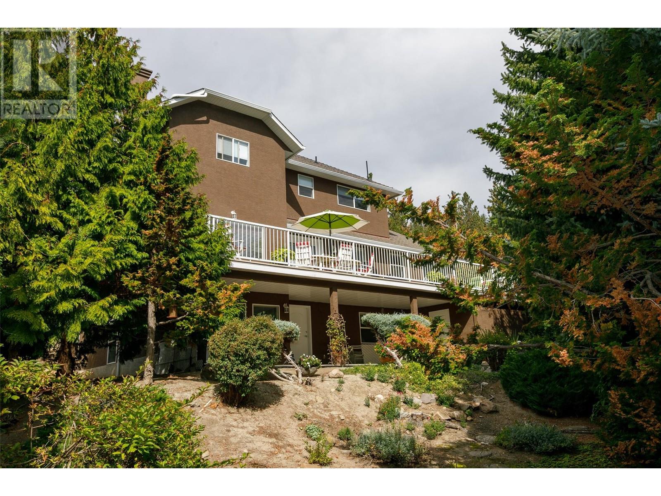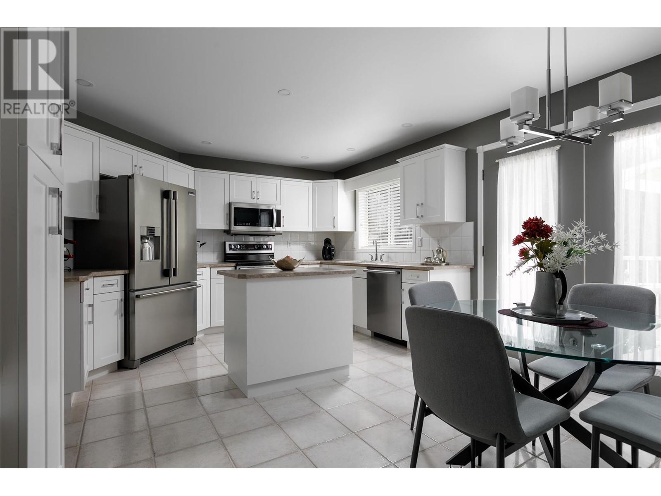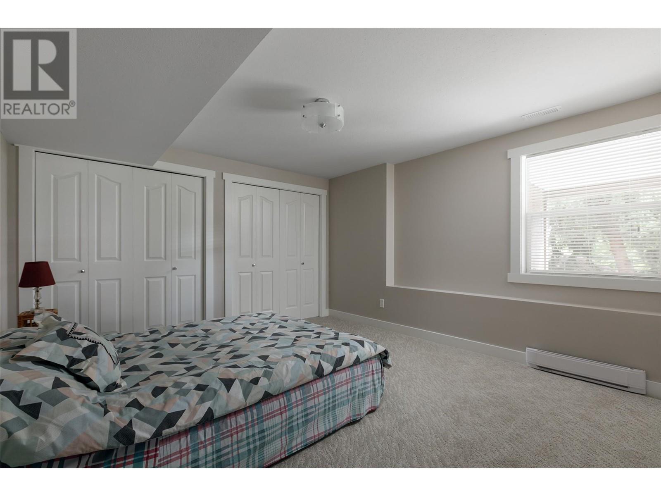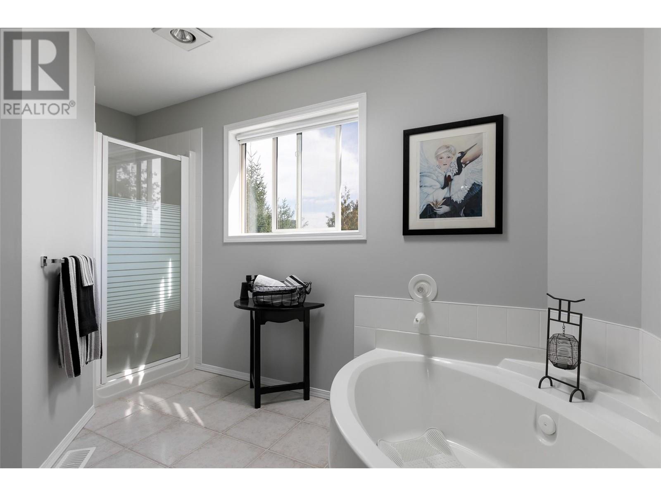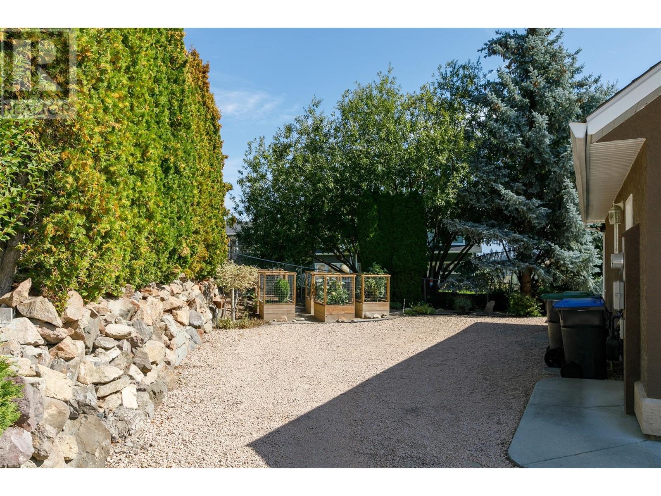Don't miss out on this beautiful and exceptionally maintained property at the end of a quiet cul-de-sac in West Kelowna Estates / Rose Valley. This two-storey with a basement includes two gas fireplaces, a main floor den/office, island kitchen, sunken family room, hardwood & tile floors, spacious master retreat with 4 PCE ensuite and walk-in closet, plus a renovated basement with suite potential. The large .21 acre lot boasts tons of parking, a vegetable garden, privacy, and large deck and patio areas for entertaining. All this is close to shopping, wineries, golf, schools, transit and hiking trails in the heart of West Kelowna! (id:56537)
Contact Don Rae 250-864-7337 the experienced condo specialist that knows Single Family. Outside the Okanagan? Call toll free 1-877-700-6688
Amenities Nearby : -
Access : -
Appliances Inc : Refrigerator, Dishwasher, Dryer, Oven - Electric, Microwave, Washer
Community Features : -
Features : Central island, Balcony
Structures : -
Total Parking Spaces : 6
View : -
Waterfront : -
Zoning Type : Residential
Architecture Style : -
Bathrooms (Partial) : 1
Cooling : Central air conditioning
Fire Protection : Smoke Detector Only
Fireplace Fuel : Gas
Fireplace Type : Unknown
Floor Space : -
Flooring : Carpeted, Hardwood, Laminate, Tile
Foundation Type : -
Heating Fuel : -
Heating Type : Forced air
Roof Style : Unknown
Roofing Material : Asphalt shingle
Sewer : Municipal sewage system
Utility Water : Municipal water
4pc Bathroom
: 8'5'' x 8'1''
Bedroom
: 9'10'' x 10'11''
Bedroom
: 11'5'' x 9'11''
4pc Ensuite bath
: 10'10'' x 12'10''
Primary Bedroom
: 16'9'' x 12'10''
Bedroom
: 12'6'' x 12'8''
3pc Bathroom
: 8'10'' x 5'2''
Recreation room
: 13'2'' x 16'1''
Family room
: 16'1'' x 12'9''
Den
: 10'3'' x 12'8''
Bedroom
: 11'3'' x 12'8''
Bedroom
: 13'2'' x 8'8''
Laundry room
: 9'4'' x 6'6''
2pc Bathroom
: Measurements not available
Kitchen
: 13'2'' x 8'11''
Dining nook
: 13'2'' x 7'8''
Family room
: 16'1'' x 12'6''
Dining room
: 9'2'' x 12'6''
Living room
: 14'9'' x 12'6''


