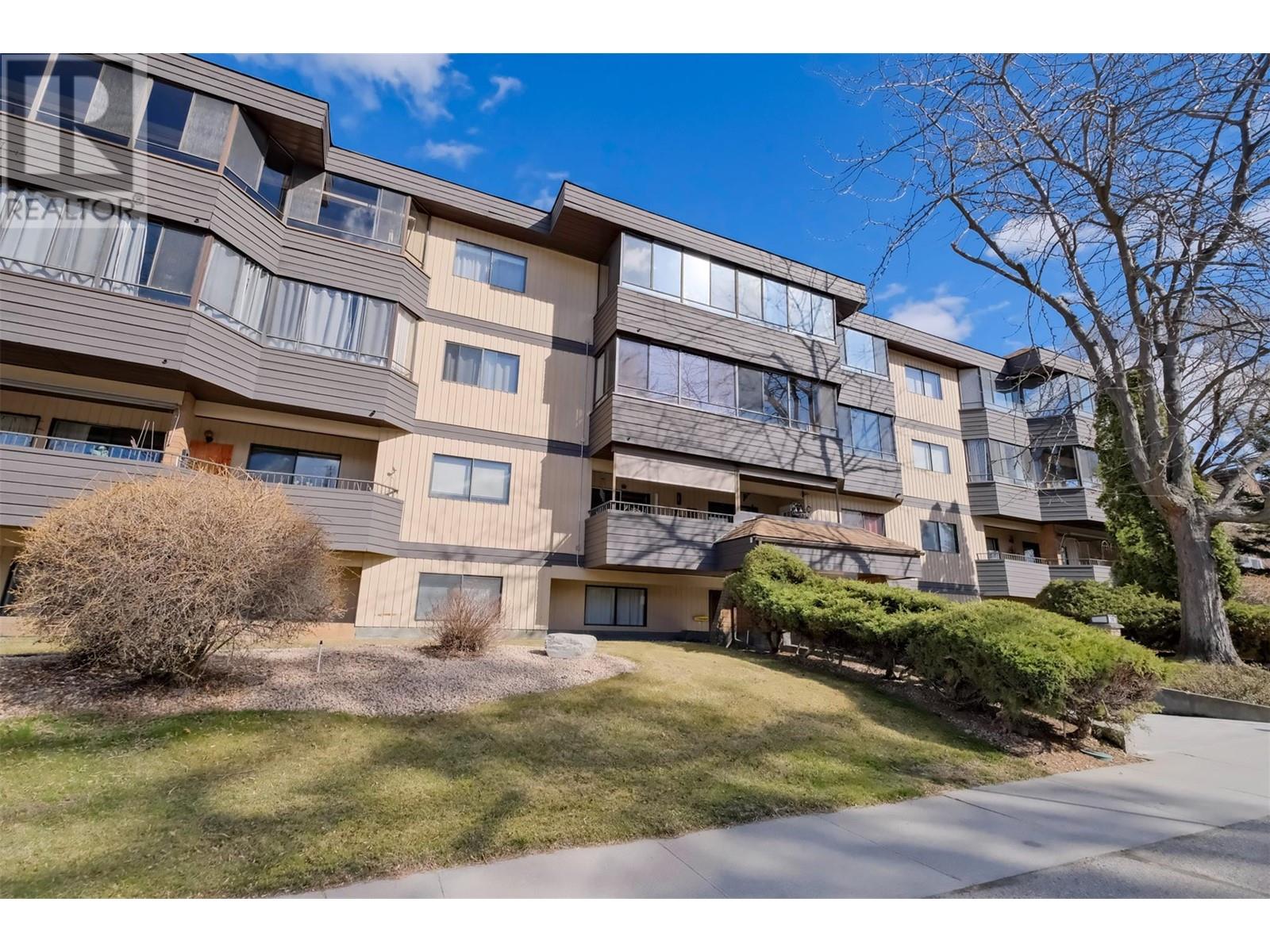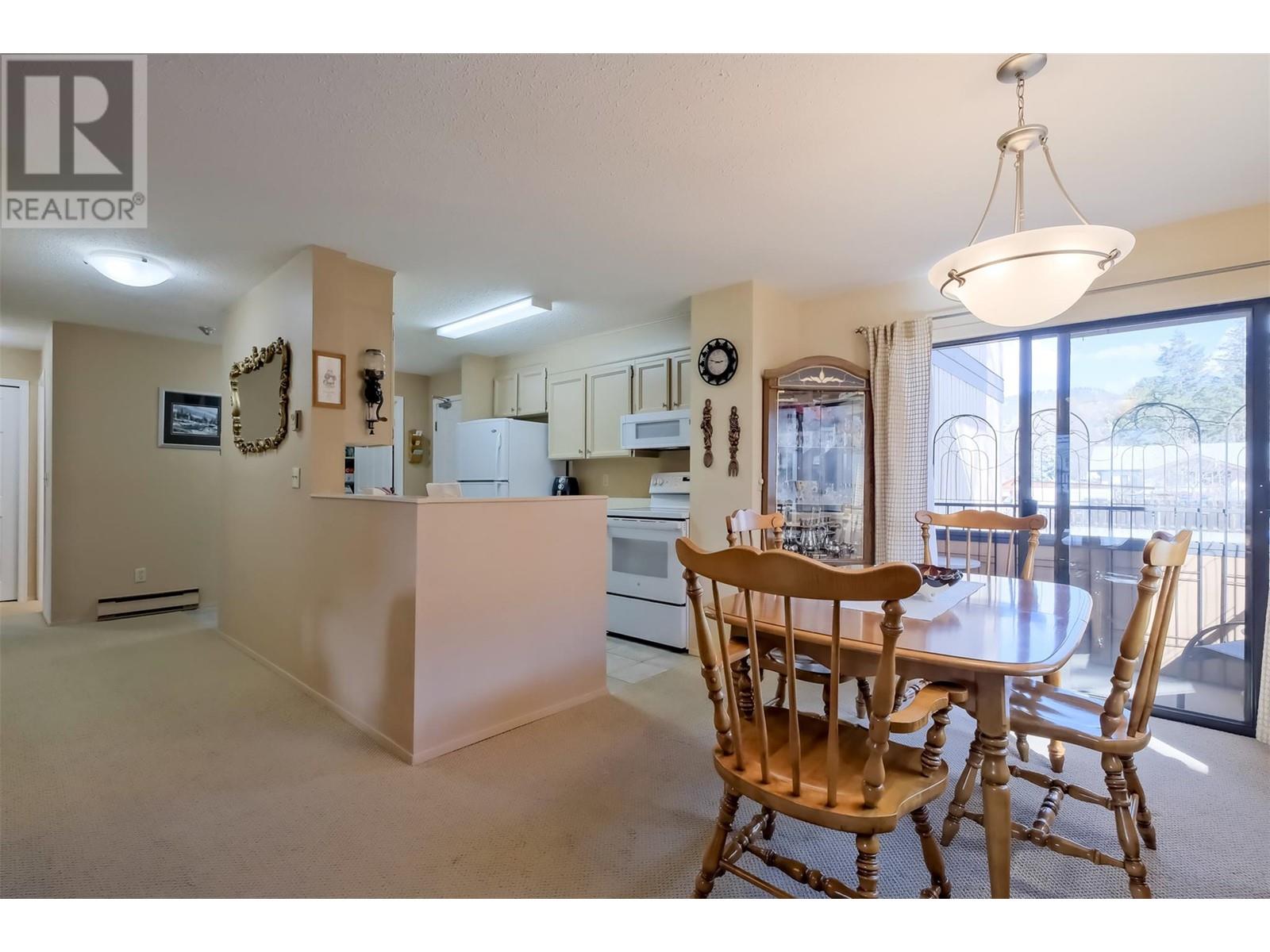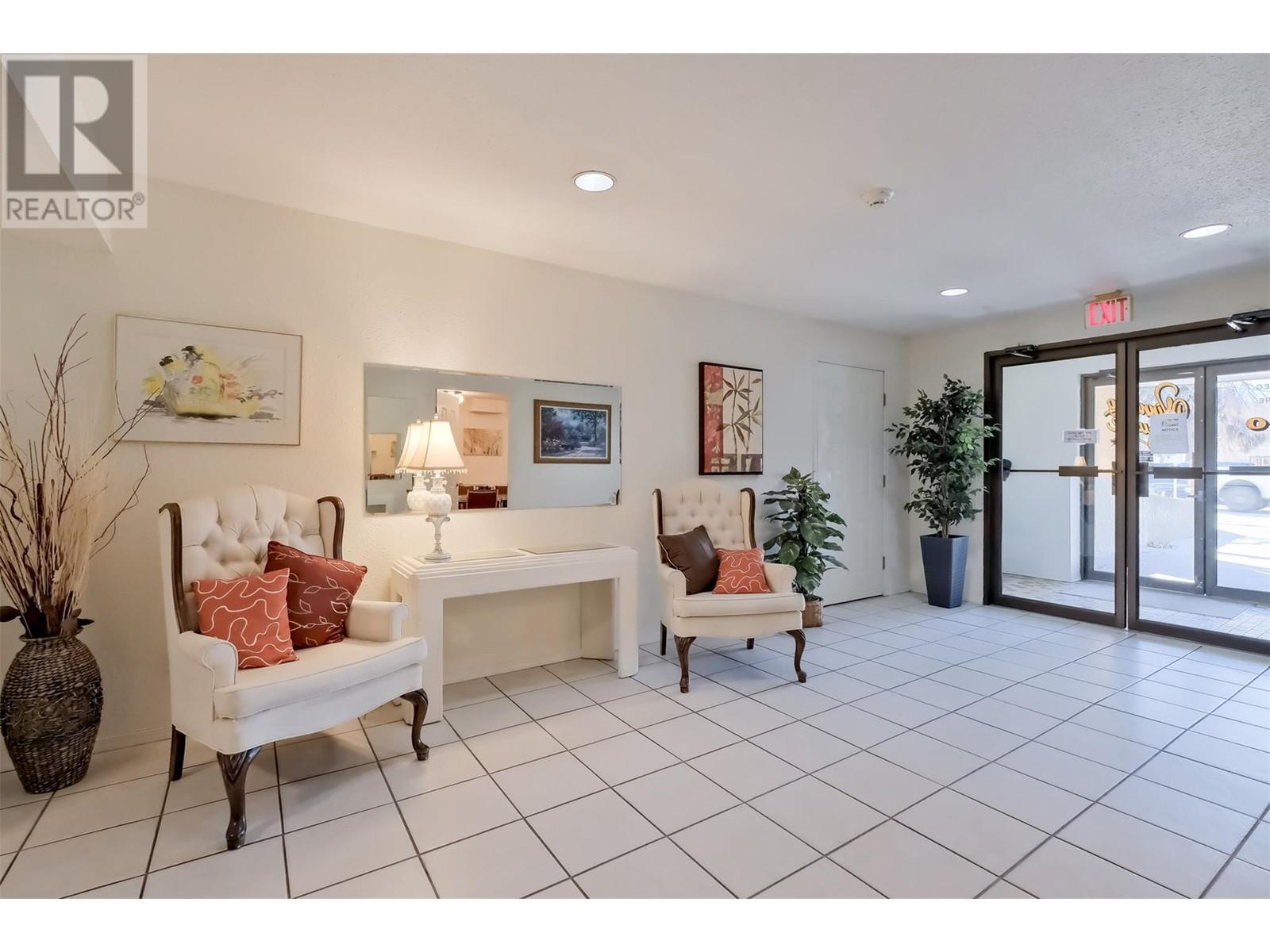This bright and well-maintained 2-bedroom, 2-bathroom corner unit condo is perfectly situated within the building and just a short easy walk to Penticton’s vibrant downtown and amenities. The home offers a practical kitchen, a generous dining and living area, and two decks — both are covered and large deck spans approximately 200 sq ft, creating a pleasant and functional outdoor retreat. The spacious primary bedroom has a separate door onto the main deck and features a large closet and a 3-piece ensuite with a walk-in shower. The roomy second bedroom and a dedicated laundry room adds extra convenience. This 55+ complex also includes a social room and a dedicated storage locker for your use. The professionally managed strata and pride of ownership ensures a safe transition to your new home. No pets are permitted. Take the virtual tour online and schedule your private viewing today. (id:56537)
Contact Don Rae 250-864-7337 the experienced condo specialist that knows Winnipeg Square. Outside the Okanagan? Call toll free 1-877-700-6688
Amenities Nearby : Golf Nearby, Public Transit, Park, Shopping
Access : Easy access
Appliances Inc : Refrigerator, Dishwasher, Dryer, Microwave, Oven, Washer
Community Features : Pets not Allowed, Seniors Oriented
Features : Two Balconies
Structures : -
Total Parking Spaces : 1
View : -
Waterfront : -
Zoning Type : Multi-Family
Architecture Style : Other
Bathrooms (Partial) : 2
Cooling : Wall unit
Fire Protection : -
Fireplace Fuel : Electric
Fireplace Type : Unknown
Floor Space : -
Flooring : Carpeted, Tile
Foundation Type : -
Heating Fuel : -
Heating Type : Baseboard heaters
Roof Style : Unknown
Roofing Material : Tar & gravel
Sewer : Municipal sewage system
Utility Water : Municipal water
3pc Bathroom
: 4'11'' x 7'5''
3pc Ensuite bath
: 8'10'' x 5'0''
Bedroom
: 11'7'' x 11'2''
Dining room
: 8'9'' x 10'2''
Kitchen
: 7'11'' x 9'2''
Laundry room
: 5'4'' x 7'7''
Living room
: 18'6'' x 13'0''
Primary Bedroom
: 21'9'' x 11'11''

















































