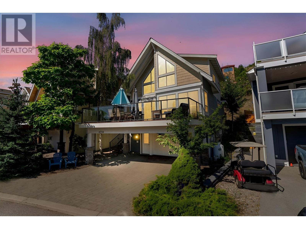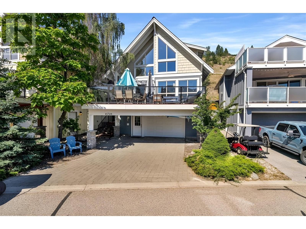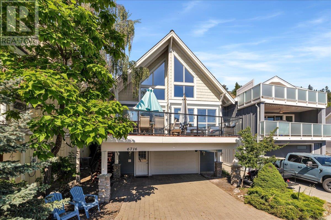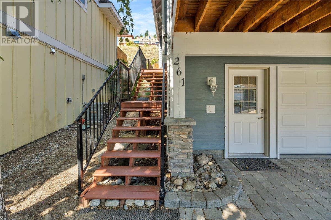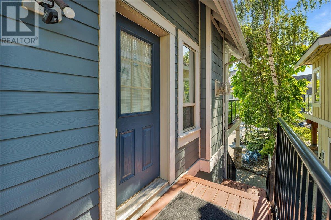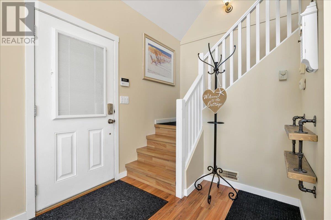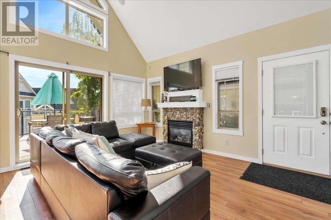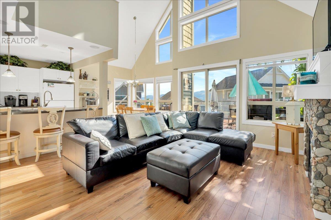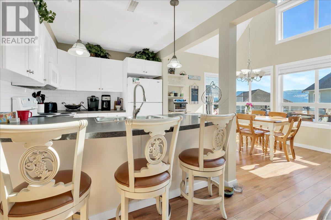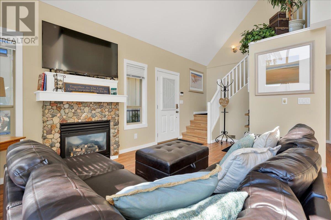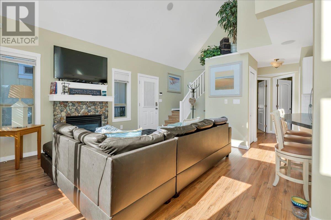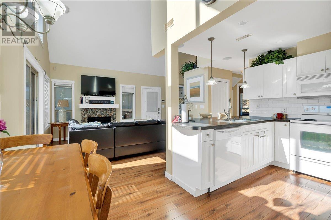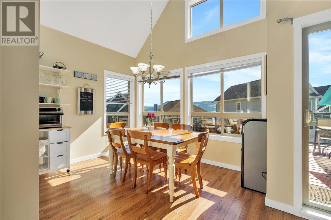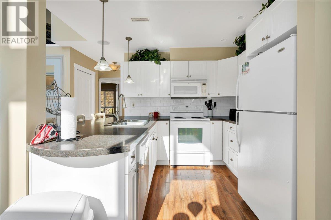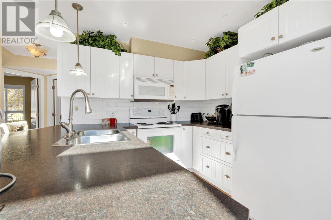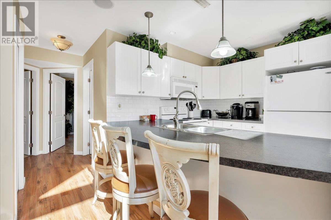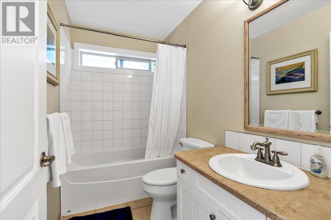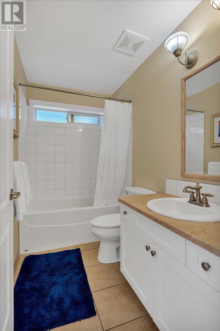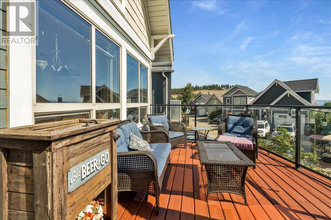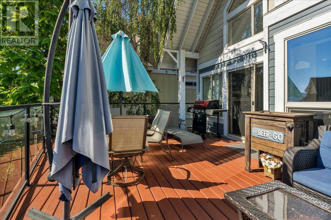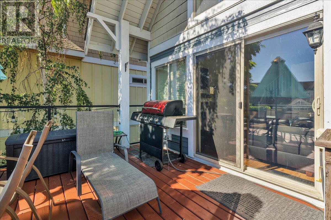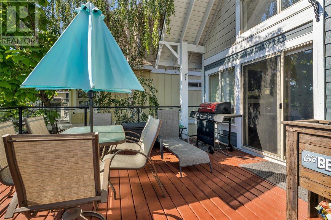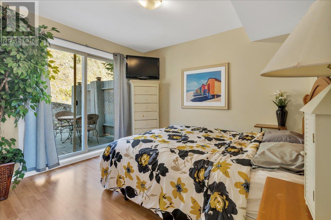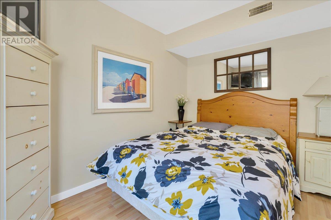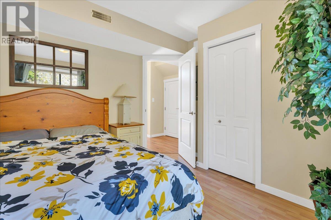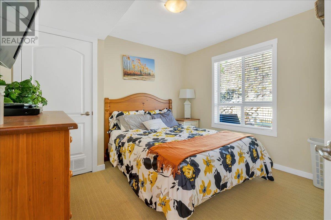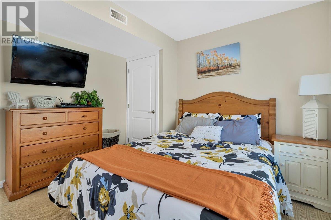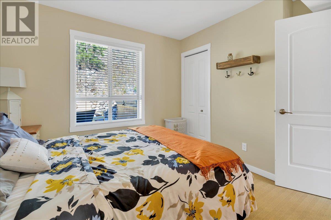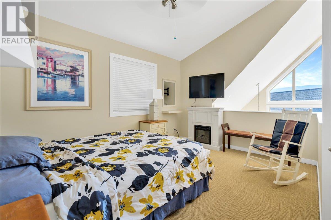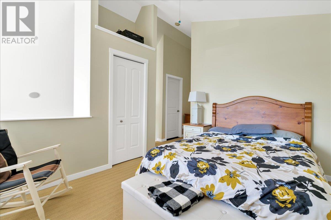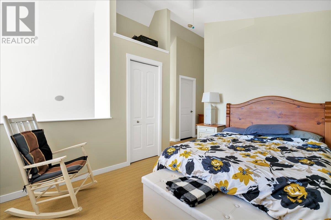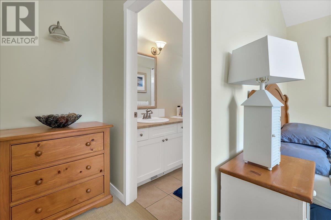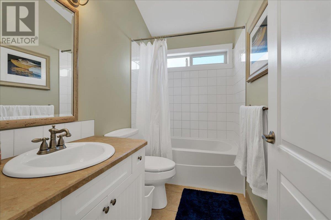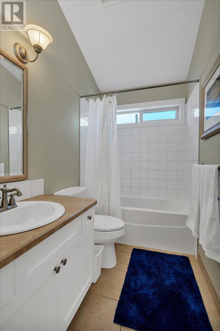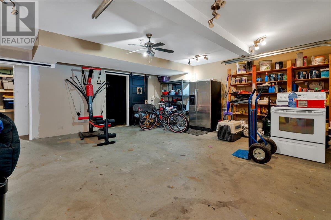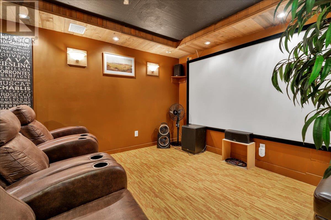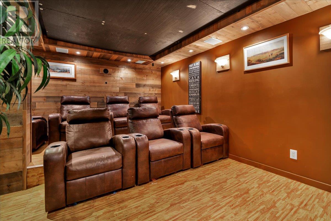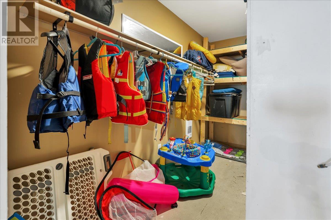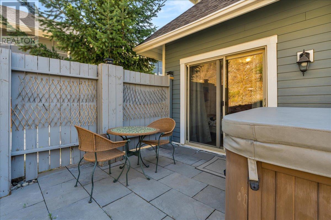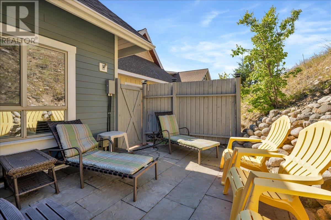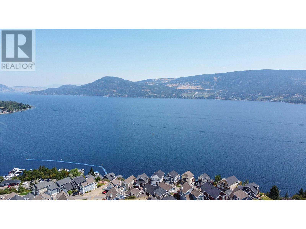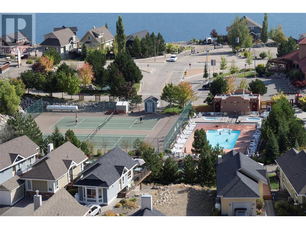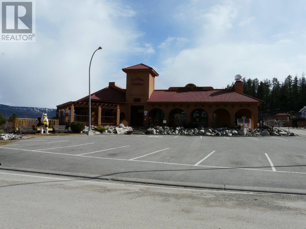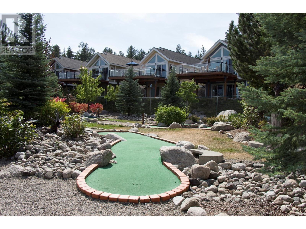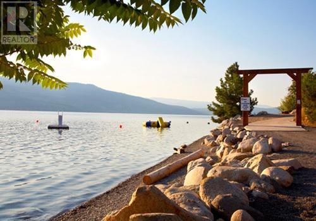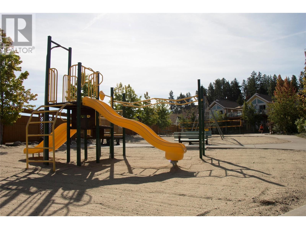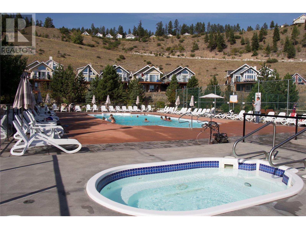Escape to your own piece of paradise at La Casa Resort on Lake Okanagan! This fully furnished 3-bed, 2-bath cottage is a perfect blend of comfort and relaxation, offering stunning outdoor spaces with two large decks, one out back with a hot tub, or sit out front to soak in the views & the Okanagan sun. Inside, enjoy an open-concept main floor and a huge bonus 200 sq. ft. media theatre room for extra relaxation. With access to many amenities, including pool, hot tubs, tennis, mini golf, beach, a marina, and hiking trails, every day feels like a vacation. Whether you’re looking for a year-round retreat, a seasonal getaway, or a property with income potential, this home can offer it all. Plus, this beautiful area of Fintry has no applicable vacancy tax. La Casa Resort is a dream destination, offering an fantastic lifestyle and endless memories. Don’t miss out on this incredible opportunity to own in one of the Okanagan's most sought-after resorts! (id:56537)
Contact Don Rae 250-864-7337 the experienced condo specialist that knows La Casa. Outside the Okanagan? Call toll free 1-877-700-6688
Amenities Nearby : -
Access : -
Appliances Inc : Dishwasher, Range - Electric, Microwave, Washer & Dryer
Community Features : Recreational Facilities, Pets Allowed, Rentals Allowed
Features : Irregular lot size, Two Balconies
Structures : Clubhouse
Total Parking Spaces : 4
View : Mountain view, View (panoramic)
Waterfront : Other
Zoning Type : Recreational
Architecture Style : Cottage
Bathrooms (Partial) : 0
Cooling : Central air conditioning
Fire Protection : Smoke Detector Only
Fireplace Fuel : Gas
Fireplace Type : Unknown
Floor Space : -
Flooring : Ceramic Tile, Laminate
Foundation Type : -
Heating Fuel : Electric
Heating Type : Forced air, See remarks
Roof Style : Unknown
Roofing Material : Asphalt shingle
Sewer : Municipal sewage system
Utility Water : Community Water User's Utility
Primary Bedroom
: 11'5'' x 12'10''
4pc Bathroom
: 9'5'' x 5'0''
Storage
: 11'4'' x 5'6''
Media
: 11'6'' x 15'9''
Living room
: 13'2'' x 14'2''
Kitchen
: 8'10'' x 8'5''
Dining room
: 9'6'' x 11'1''
Bedroom
: 11'2'' x 11'4''
Bedroom
: 11'2'' x 11'3''
4pc Bathroom
: 5'0'' x 8'5''


