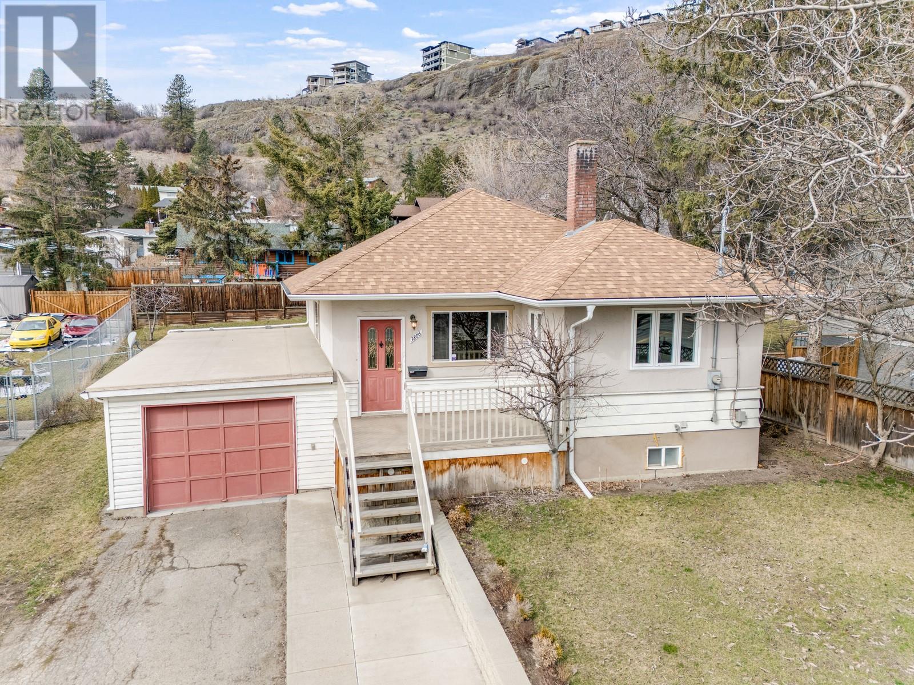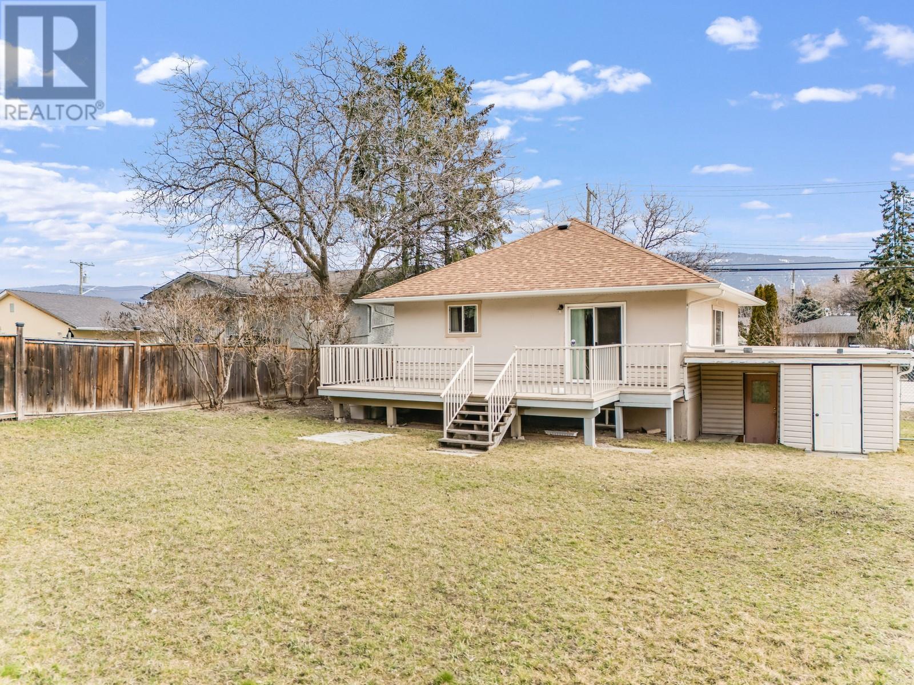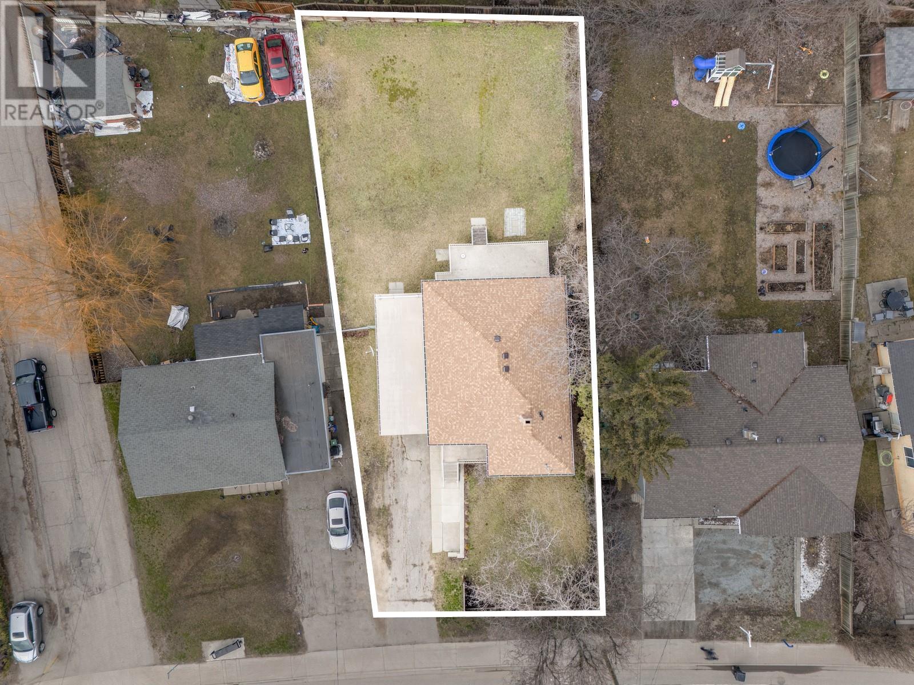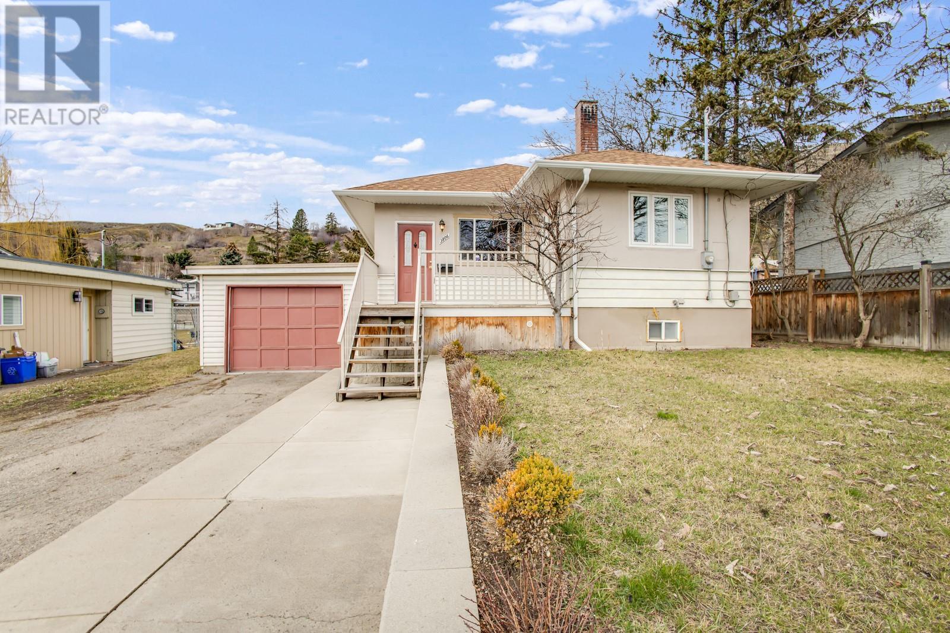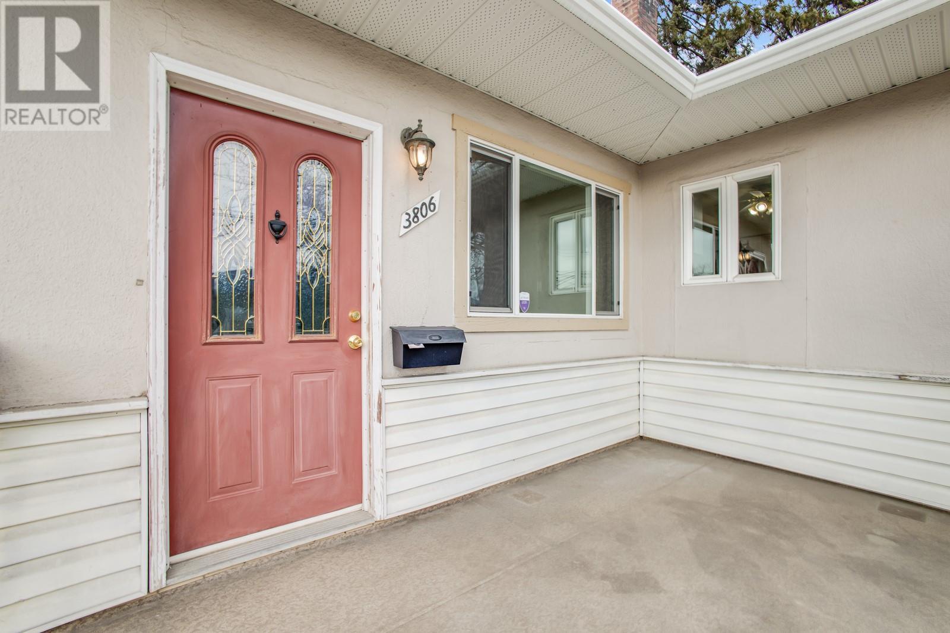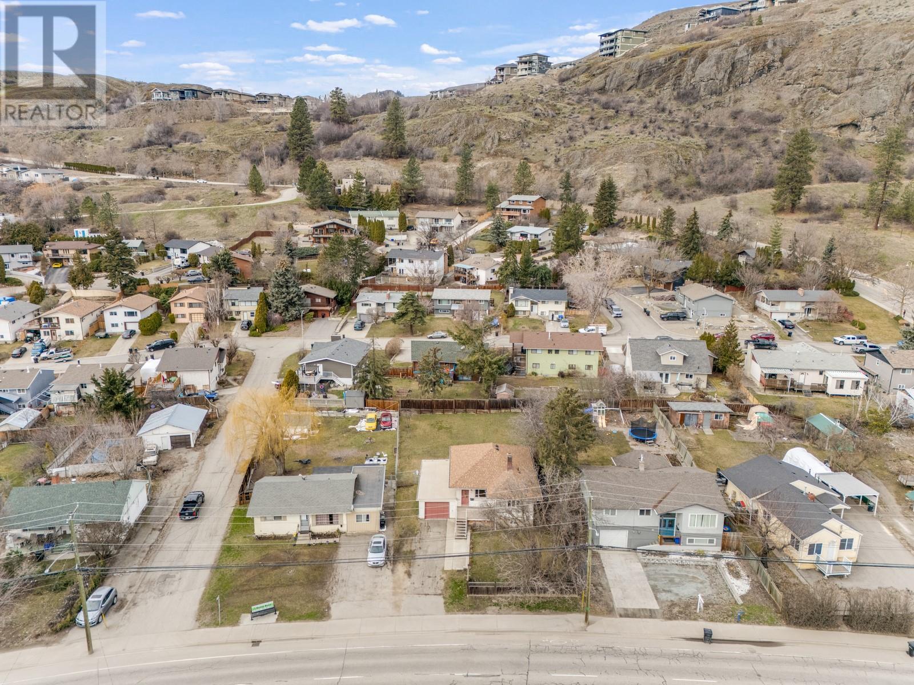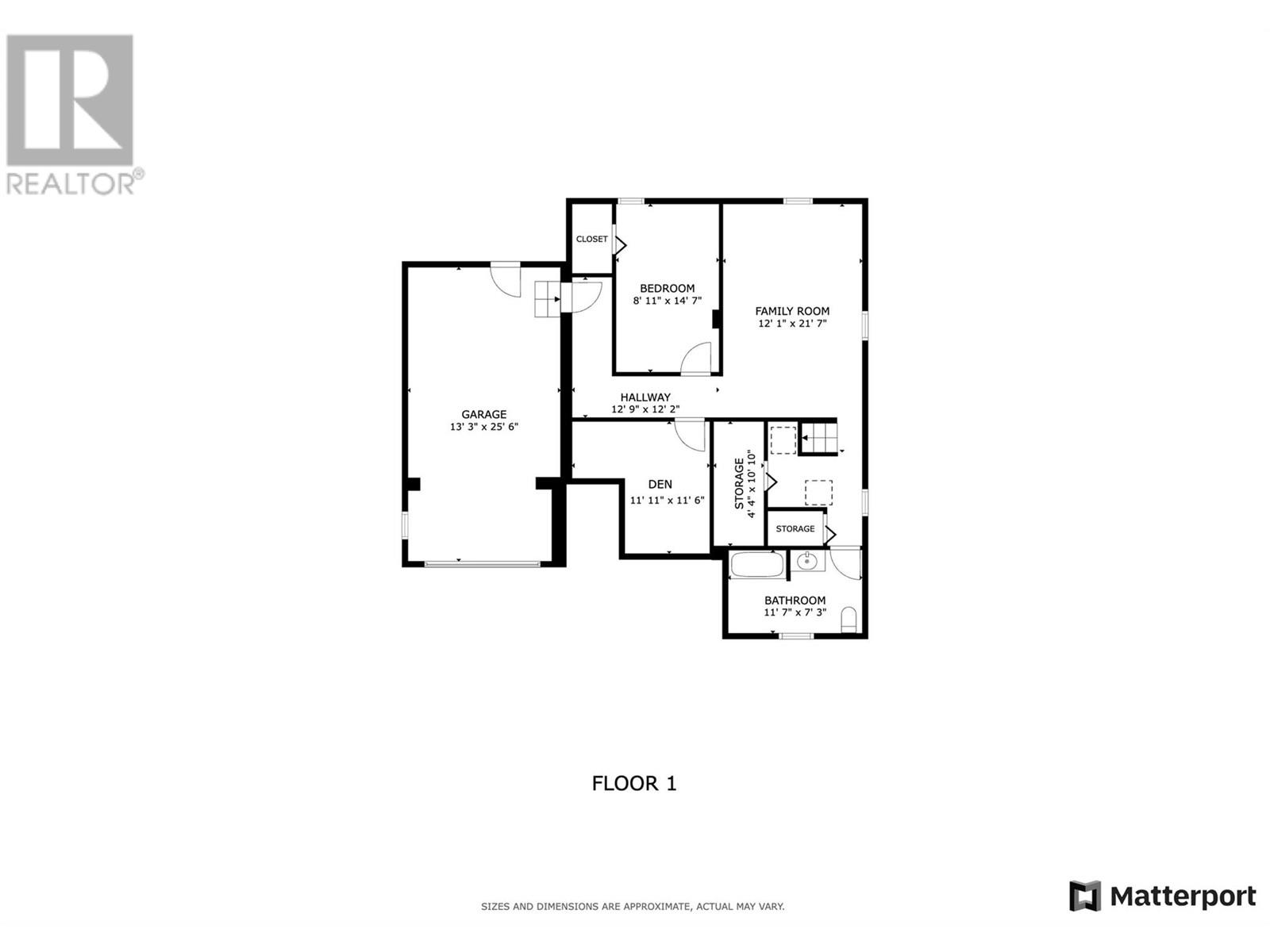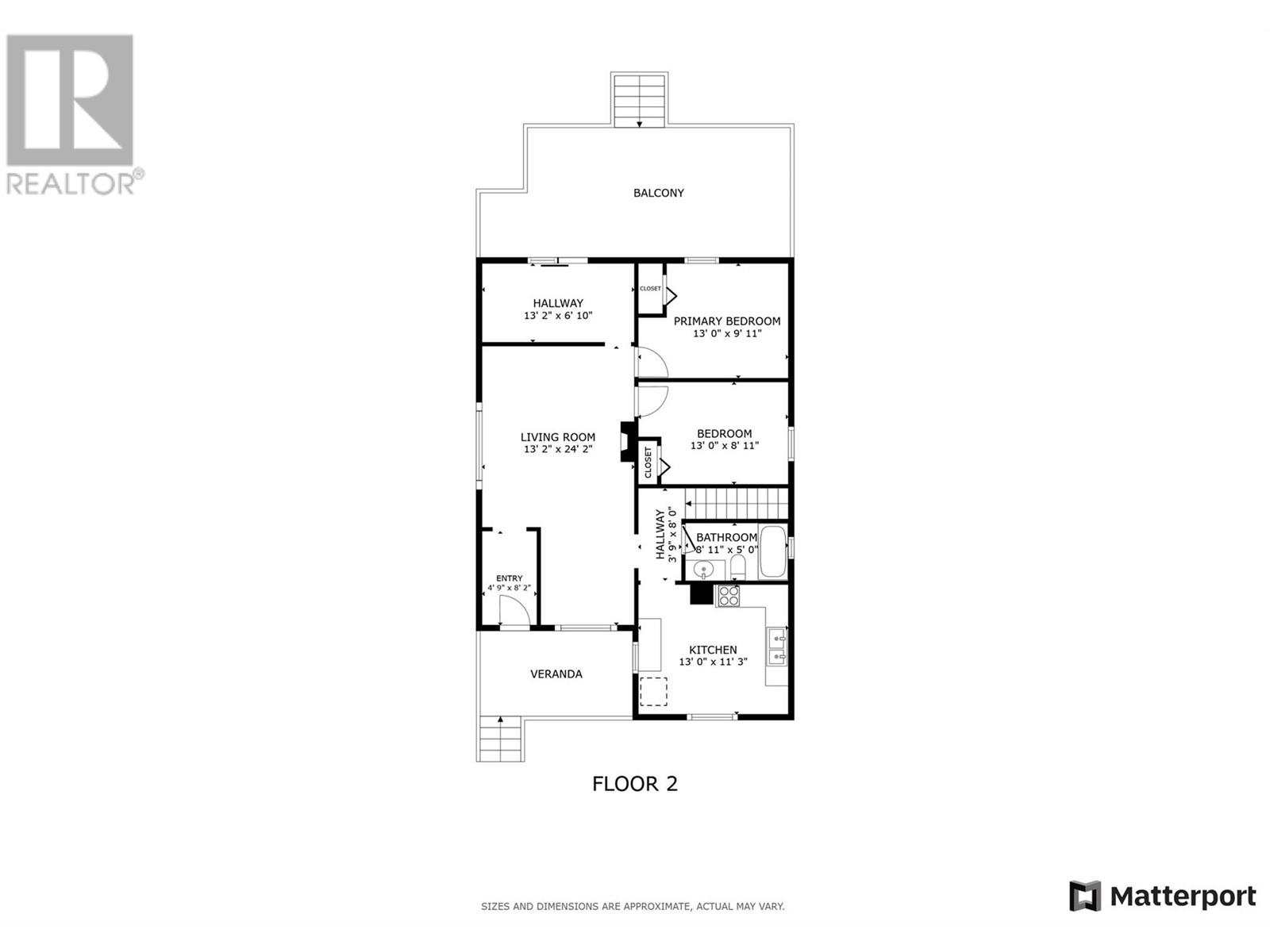Affordable, versatile, and full of potential—this charming stand-alone home is a rare find! Perfect for first-time buyers looking to break into the market or savvy developers eyeing future opportunities. With 3 bedrooms plus a Den and two bathrooms spread across nearly 2,000 square feet, there’s plenty of space to live comfortably now while planning for tomorrow. Situated on a large, fully fenced lot, this property offers a backyard oasis for pets and kids to roam free—no dog-walking required! Forget the car—being centrally located on a bus route means easy commuting, plus you’re just minutes from schools, shopping, and even a local pool. You’ve heard it before—value is in the land—and this spacious lot off a Main Street checks all the right boxes. Whether you're dreaming of a starter home or seeing the potential for future development, this property is an opportunity that won’t last long. (id:56537)
Contact Don Rae 250-864-7337 the experienced condo specialist that knows Single Family. Outside the Okanagan? Call toll free 1-877-700-6688
Amenities Nearby : Schools, Shopping
Access : -
Appliances Inc : Refrigerator, Dishwasher, Dryer, Range - Electric, Washer
Community Features : -
Features : Level lot, One Balcony
Structures : -
Total Parking Spaces : 3
View : -
Waterfront : -
Architecture Style : Ranch
Bathrooms (Partial) : 0
Cooling : -
Fire Protection : -
Fireplace Fuel : -
Fireplace Type : -
Floor Space : -
Flooring : Carpeted, Laminate
Foundation Type : -
Heating Fuel : -
Heating Type : Forced air
Roof Style : Unknown
Roofing Material : Asphalt shingle
Sewer : Municipal sewage system
Utility Water : Municipal water
Other
: 12'9'' x 12'2''
Den
: 11'11'' x 11'6''
3pc Bathroom
: 11'7'' x 7'3''
Storage
: 4'4'' x 10'10''
Family room
: 12'1'' x 21'7''
Bedroom
: 8'11'' x 14'7''
Kitchen
: 13'0'' x 11'3''
3pc Bathroom
: 8'11'' x 5'0''
Other
: 3'9'' x 8'0''
Bedroom
: 13'0'' x 8'11''
Primary Bedroom
: 13'0'' x 9'11''
Other
: 13'2'' x 6'10''
Living room
: 13'2'' x 24'2''
Foyer
: 4'9'' x 8'2''


