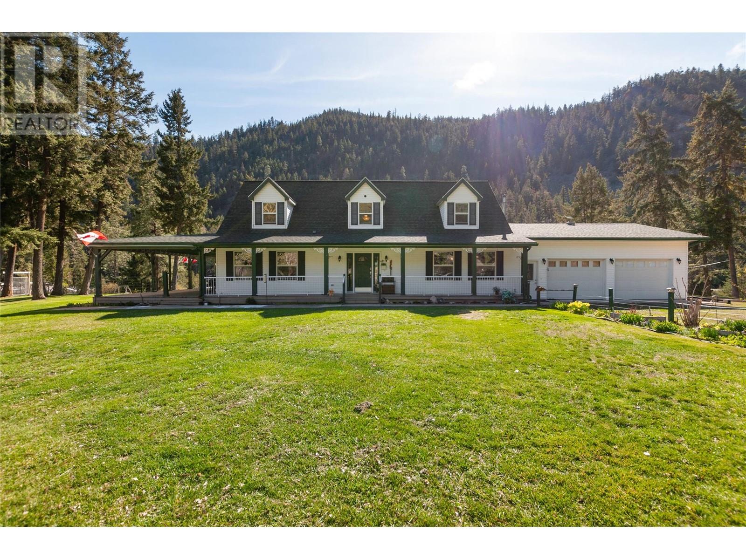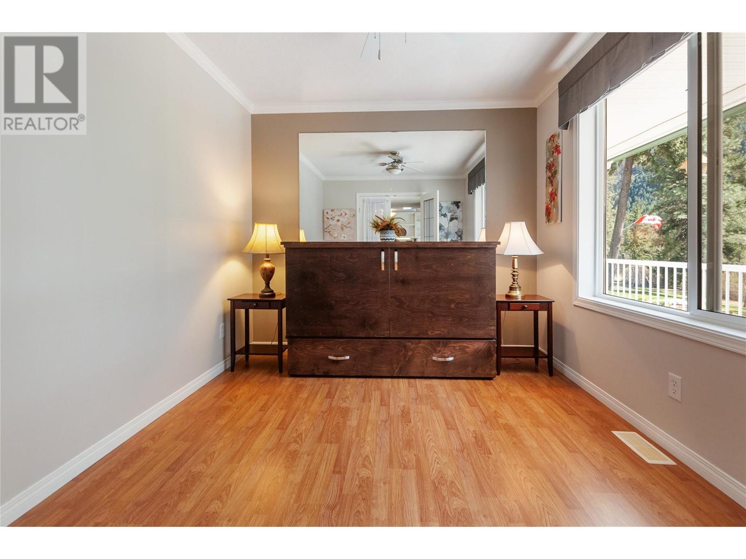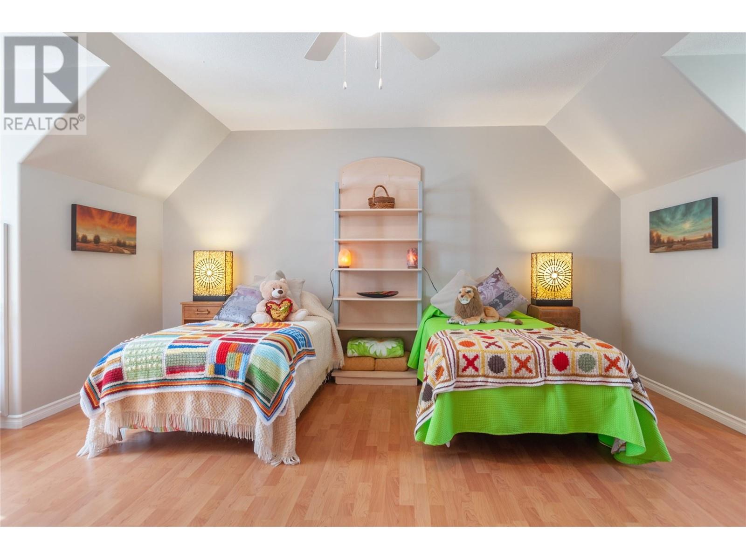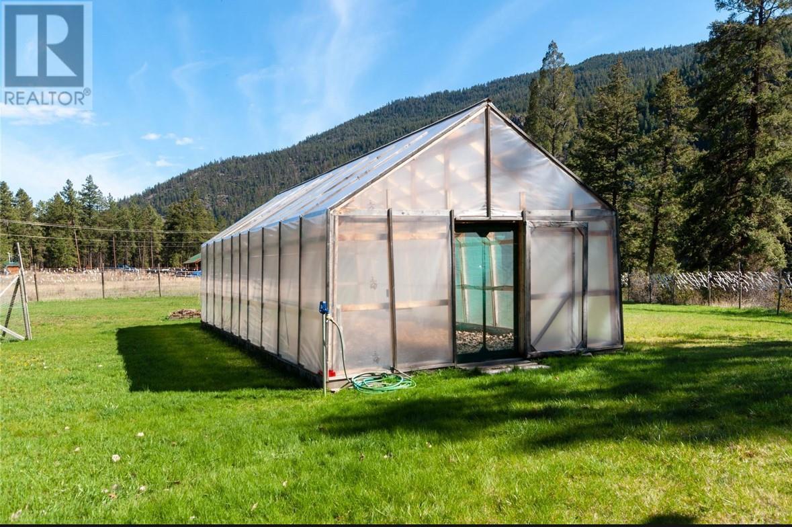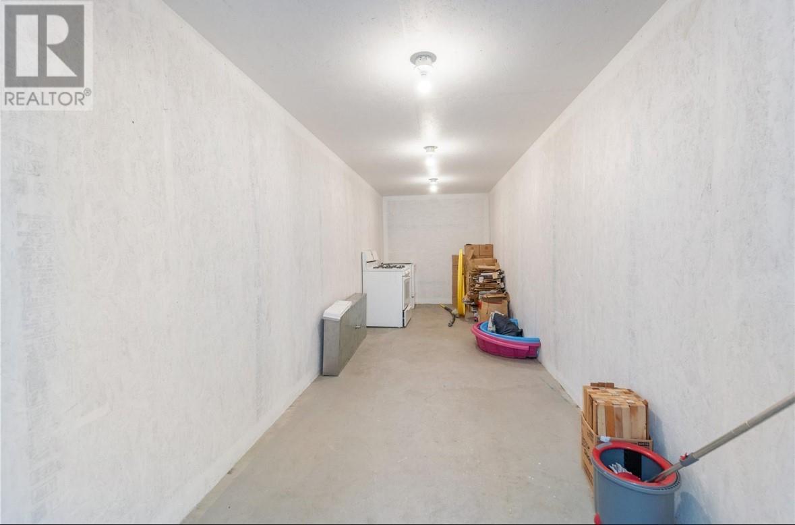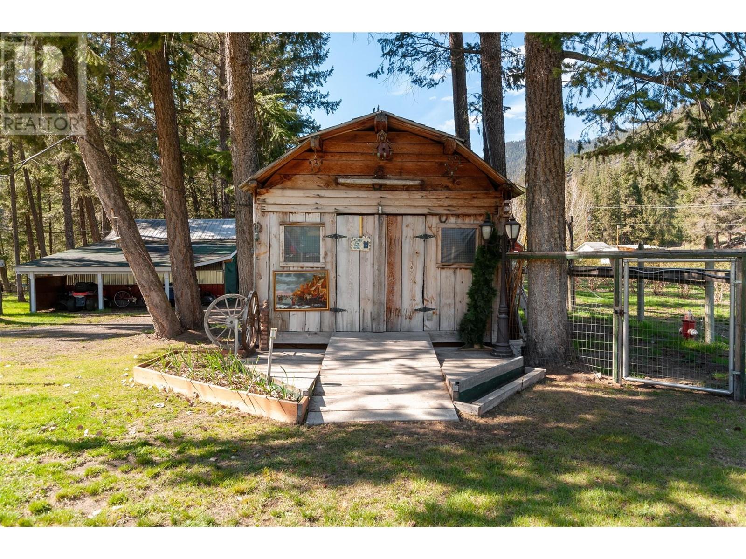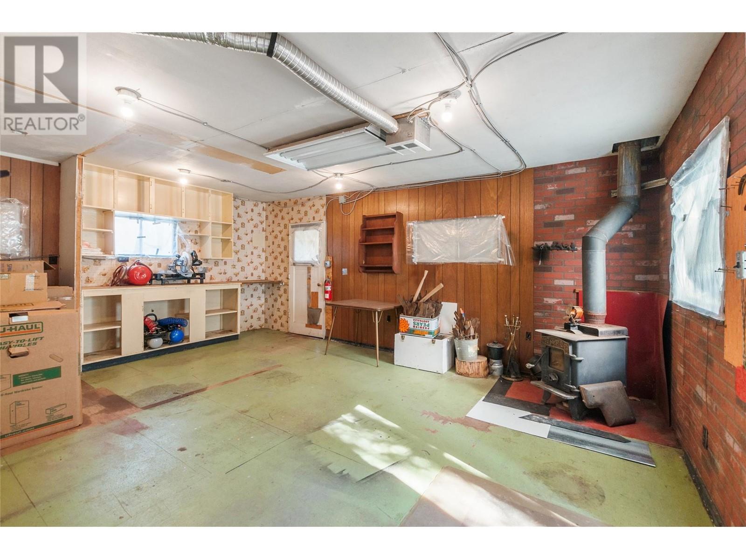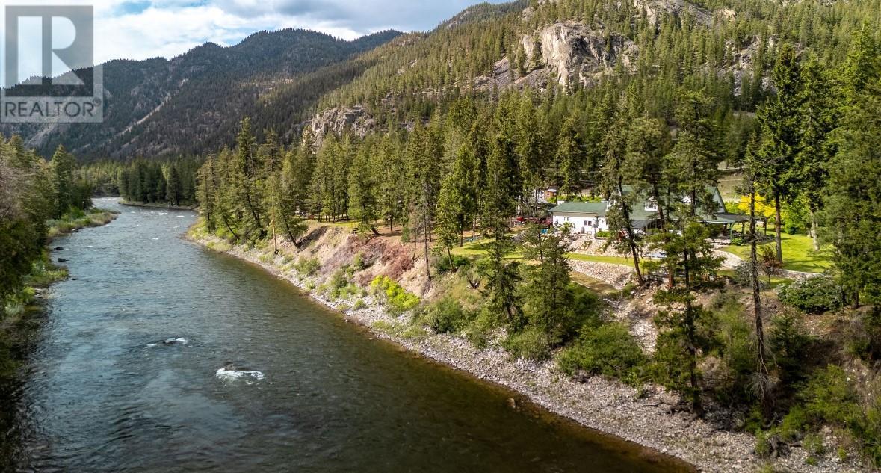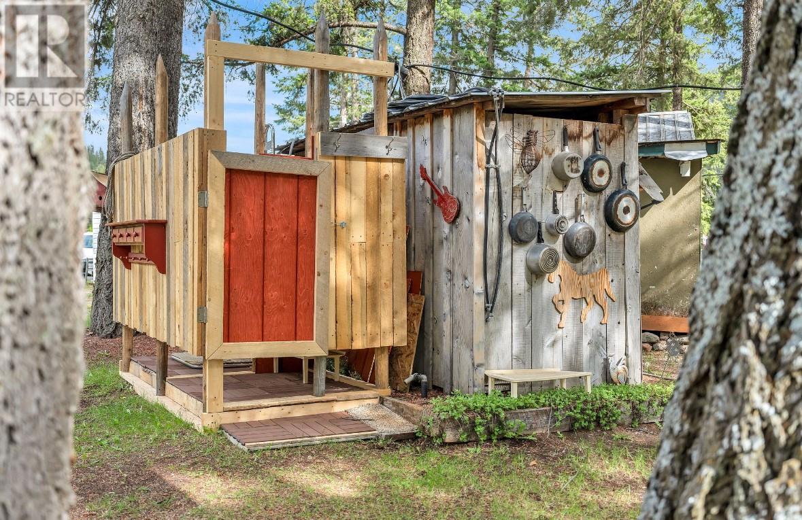This riverfront 4-acre property offers the potential to be self-empowered, self-sufficient, and self-sustaining. Previously operated as a B&B, the home boasts abundant natural light and excellent outdoor living spaces. Income potential includes 1,400 haskap bushes, a large greenhouse, and a 24’x40’ processing building with a walk-in cooler and chest freezers. It can be converted into a walk-in freezer with a commercial kitchen for additional revenue. Two rustic cabins provide opportunities for rental or retail space. Located in Area G, with no by-law restrictions, the possibilities are endless. Additional features include a garden shed, chicken coop, pump/irrigation buildings, an outdoor washroom, and ample space for livestock, a small orchard, or a vineyard. The property has full access to abundant, pure, and clean well water. Conveniently situated between Keremeos and Princeton, just minutes from the warm and welcoming community of Hedley. This beautiful acreage offers sustainability, self-governance, and a deep sense of belonging. Awaken your dreams for change. Regenerate your mind, body, and soul. (id:56537)
Contact Don Rae 250-864-7337 the experienced condo specialist that knows Single Family. Outside the Okanagan? Call toll free 1-877-700-6688
Amenities Nearby : Golf Nearby
Access : -
Appliances Inc : -
Community Features : Rural Setting
Features : Level lot
Structures : -
Total Parking Spaces : 2
View : Mountain view
Waterfront : Waterfront on river
Architecture Style : Split level entry
Bathrooms (Partial) : 0
Cooling : Central air conditioning
Fire Protection : -
Fireplace Fuel : Gas
Fireplace Type : Unknown
Floor Space : -
Flooring : -
Foundation Type : -
Heating Fuel : Electric
Heating Type : Baseboard heaters, Forced air, See remarks
Roof Style : Unknown
Roofing Material : Asphalt shingle
Sewer : Septic tank
Utility Water : Well
Games room
: 12'0'' x 16'0''
Foyer
: 13'0'' x 8'5''
3pc Ensuite bath
: Measurements not available
Dining room
: 13'0'' x 11'0''
Den
: 11'0'' x 10'0''
4pc Bathroom
: Measurements not available
Bedroom
: 20'0'' x 22'0''
Bedroom
: 20'0'' x 22'0''
Other
: 5'0'' x 4'4''
Storage
: 11'0'' x 16'0''
Primary Bedroom
: 13'0'' x 14'0''
Living room
: 20'0'' x 13'0''
Laundry room
: 9'0'' x 8'0''
Kitchen
: 12'0'' x 13'0''
3pc Ensuite bath
: Measurements not available
3pc Ensuite bath
: Measurements not available



