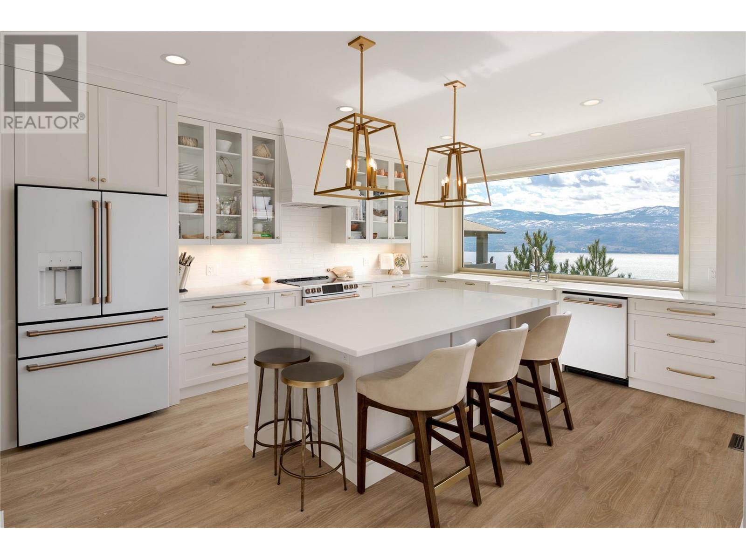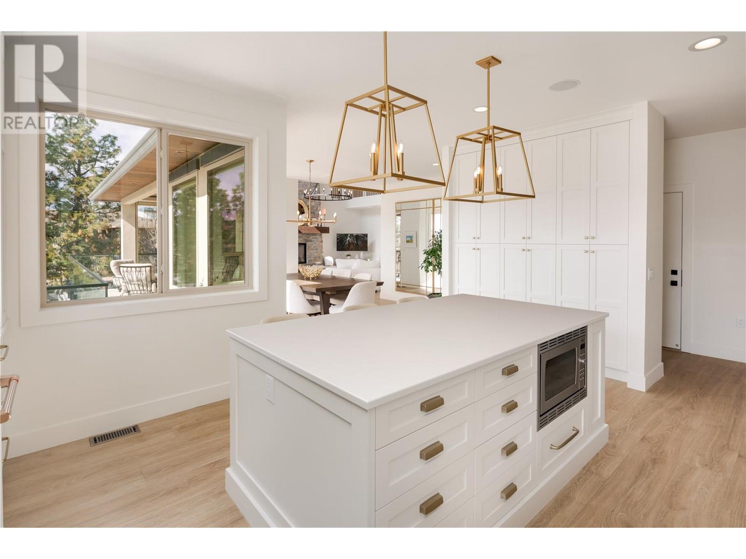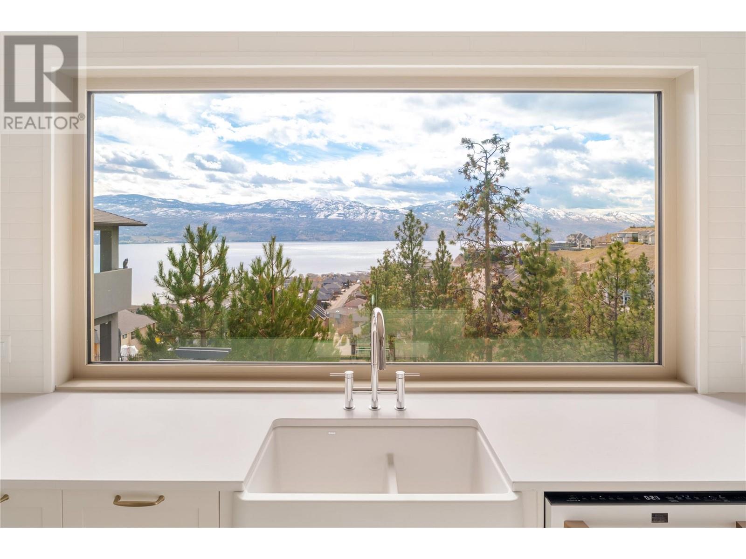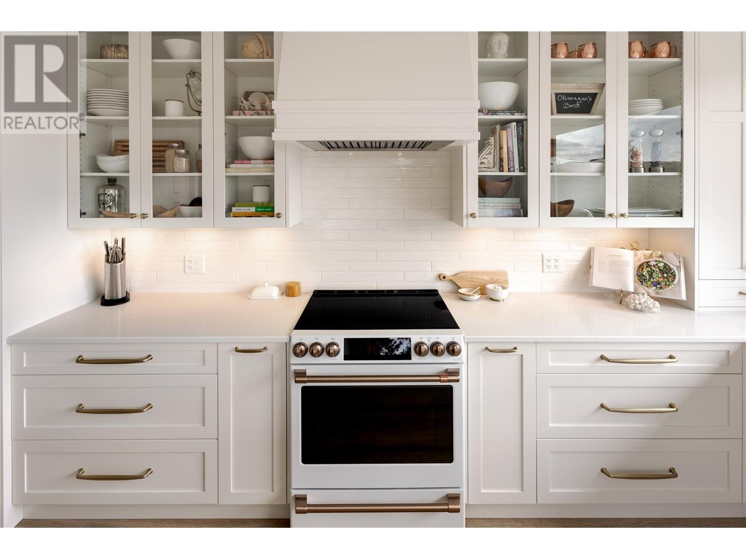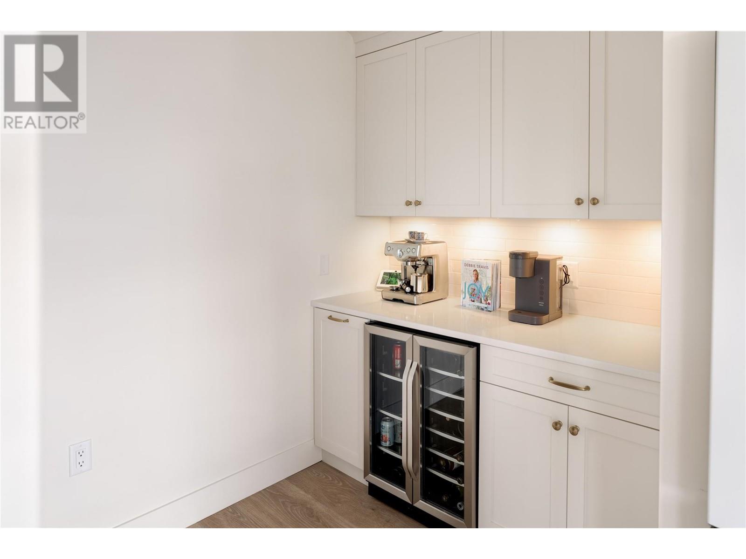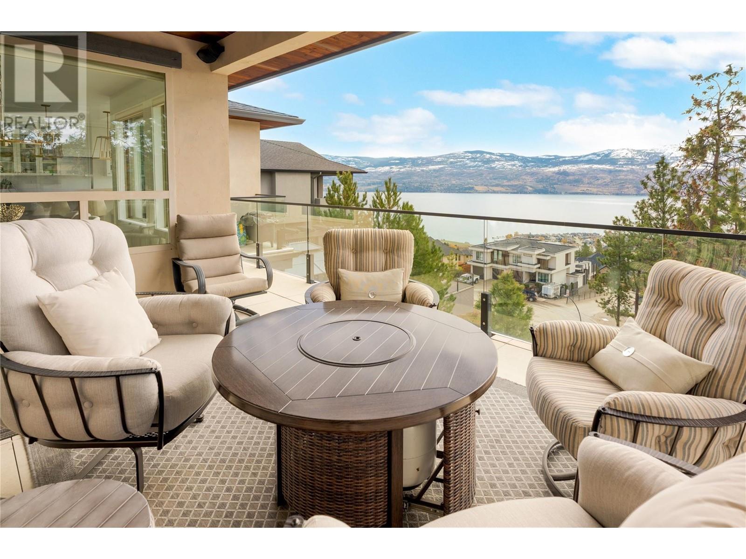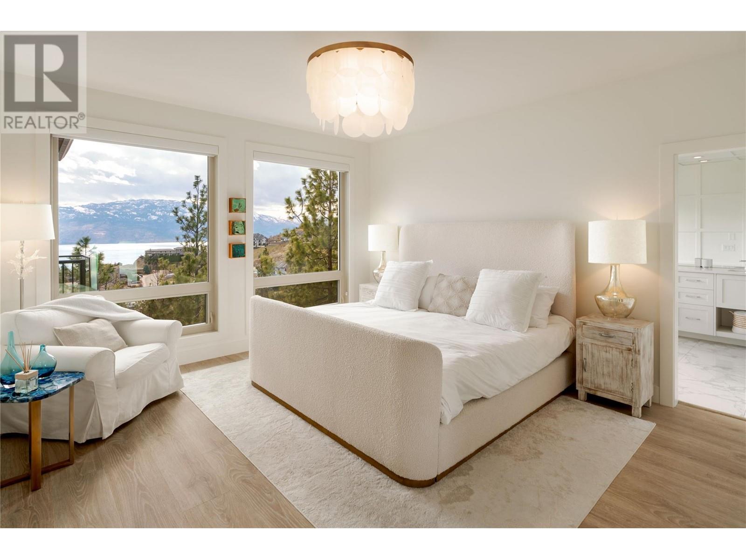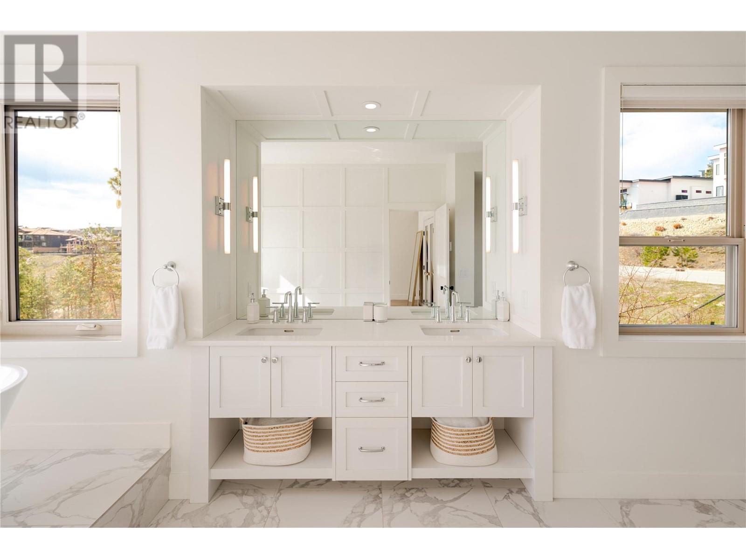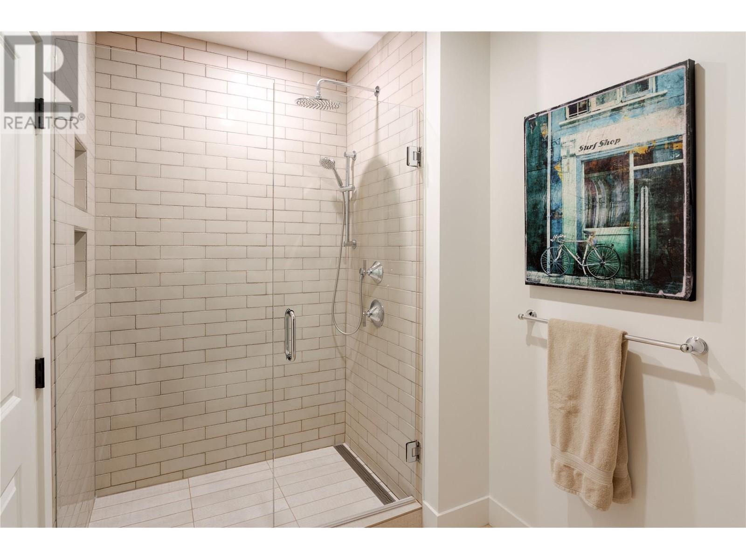Perched in the heart of Lakeview Heights, this stunning residence offers the ultimate Okanagan lifestyle, expansive lake views, a resort-style pool & a beautifully updated interior designed with comfort & sophistication in mind. Completely renovated, this immaculate home welcomes you with soaring ceilings, an abundance of natural light & a warm, modern aesthetic. The main level features a luxurious primary suite complete with a spa-inspired ensuite with heated flooring & custom walk-in wardrobe. The heart of the home is the kitchen—outfitted with premium appliances & centered around a picture-perfect window framing panoramic views of vineyards & Okanagan Lake. The floor-to-ceiling stone fireplace is a striking focal point, creating a cozy yet refined atmosphere for hosting & relaxing. The walk-out lower level was designed for entertaining & unwinding, complete with a wet bar, wine room & a gym that can easily flex as a home theatre or media room. Outside, the private outdoor oasis is second to none. A sunken hot tub, generous seating areas & a heated lap-sized pool are surrounded by lush landscaping & incredible privacy. Adjacent protected greenspace ensures you’ll only ever have one neighbour.A truly rare offering that checks every box—renovated, view-rich, private, and pool-equipped—this home offers an incredible lifestyle in one of West Kelowna’s most sought-after neighbourhoods. (id:56537)
Contact Don Rae 250-864-7337 the experienced condo specialist that knows Single Family. Outside the Okanagan? Call toll free 1-877-700-6688
Amenities Nearby : Park, Recreation, Schools, Shopping
Access : Easy access
Appliances Inc : -
Community Features : Family Oriented
Features : Private setting, Central island, Two Balconies
Structures : -
Total Parking Spaces : 4
View : Unknown, Lake view, Mountain view, Valley view, View of water, View (panoramic)
Waterfront : -
Architecture Style : Contemporary, Split level entry
Bathrooms (Partial) : 0
Cooling : Central air conditioning, Heat Pump
Fire Protection : Controlled entry, Security system
Fireplace Fuel : Gas
Fireplace Type : Unknown
Floor Space : -
Flooring : Hardwood, Tile
Foundation Type : -
Heating Fuel : -
Heating Type : Forced air, Heat Pump, See remarks
Roof Style : Unknown
Roofing Material : Asphalt shingle
Sewer : Municipal sewage system
Utility Water : Municipal water
Full bathroom
: 6'3'' x 8'2''
Bedroom
: 13'5'' x 12'5''
Loft
: 16'11'' x 13'8''
Dining nook
: 8'1'' x 5'5''
Full ensuite bathroom
: 7'1'' x 13'0''
Bedroom
: 13'5'' x 14'11''
Family room
: 16'9'' x 18'9''
Other
: 9'10'' x 9'0''
Wine Cellar
: 11'9'' x 9'1''
Gym
: 25'5'' x 21'3''
Full bathroom
: 6'0'' x 9'8''
Bedroom
: 14'11'' x 13'5''
Mud room
: 7'4'' x 6'4''
Pantry
: 7'4'' x 5'10''
Other
: 8'3'' x 9'0''
Laundry room
: 8'9'' x 9'9''
Full ensuite bathroom
: 7'5'' x 19'5''
Primary Bedroom
: 13'5'' x 14'11''
Kitchen
: 13'5'' x 18'5''
Dining room
: 12'5'' x 13'11''
Living room
: 16'11'' x 19'11''









