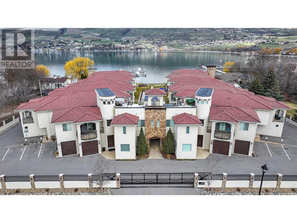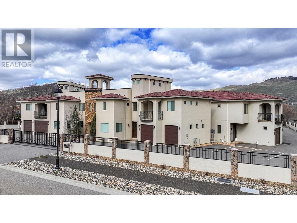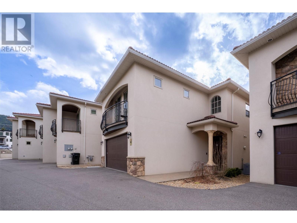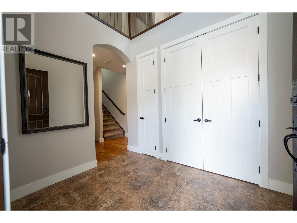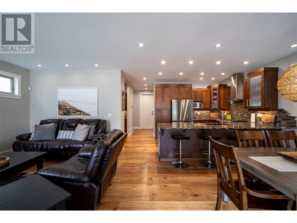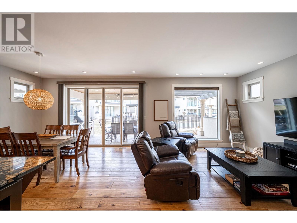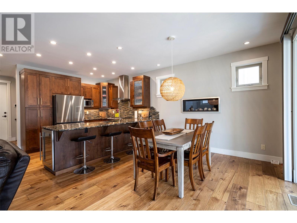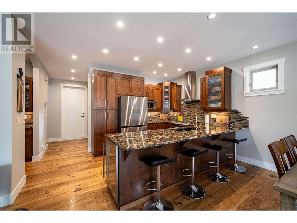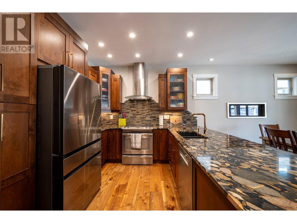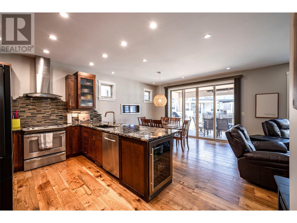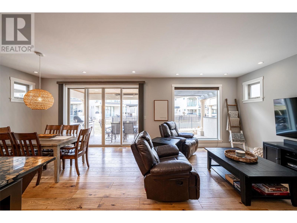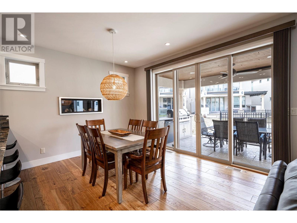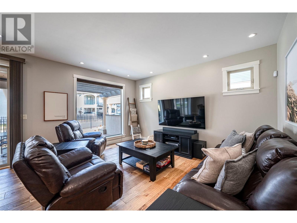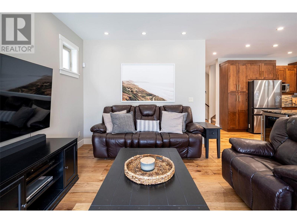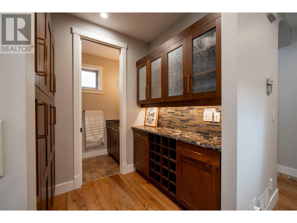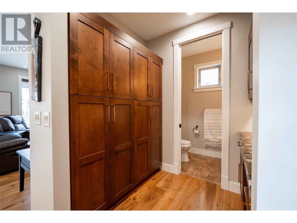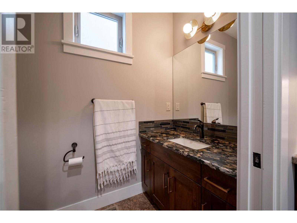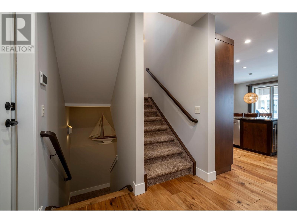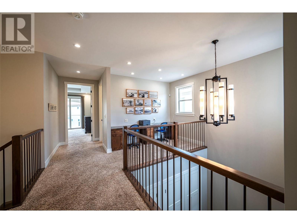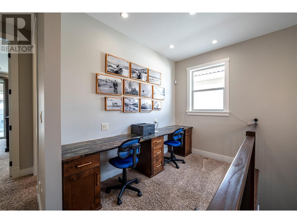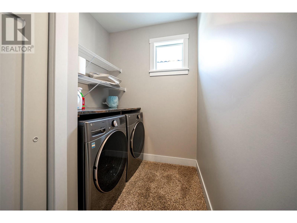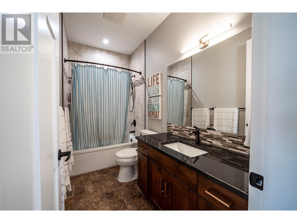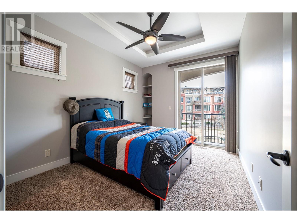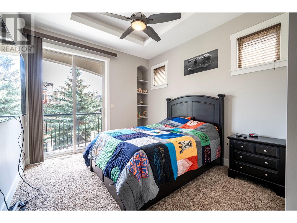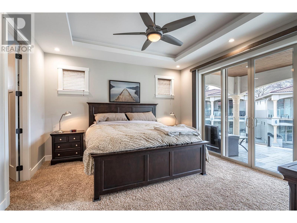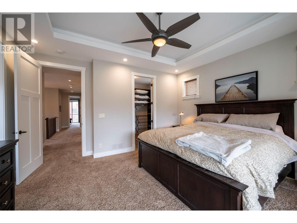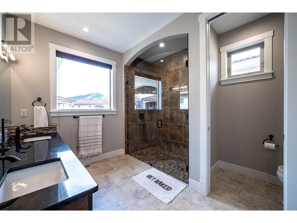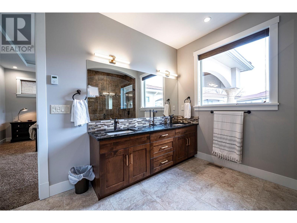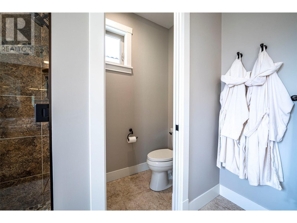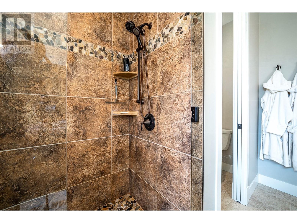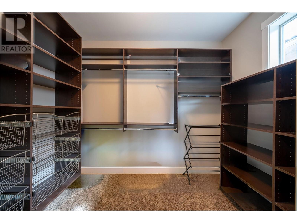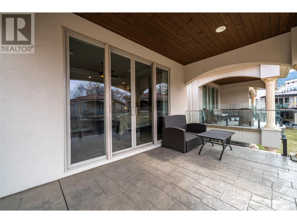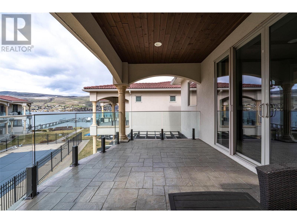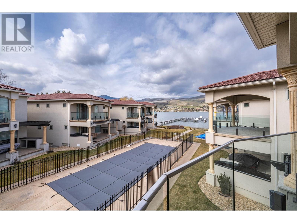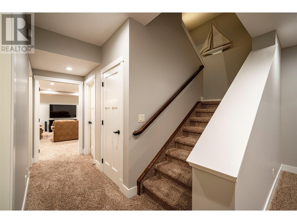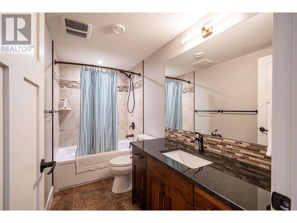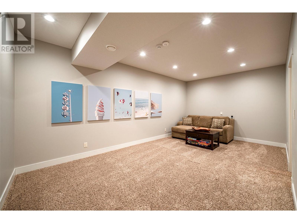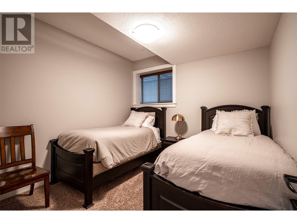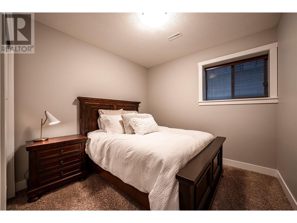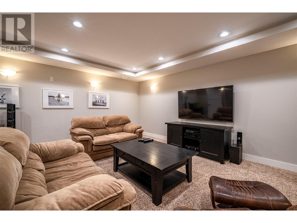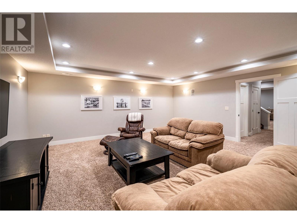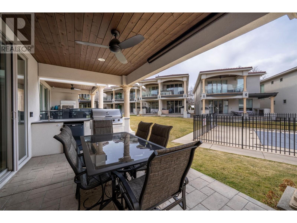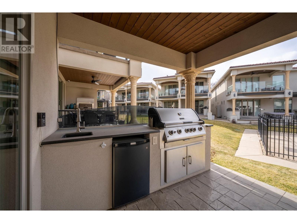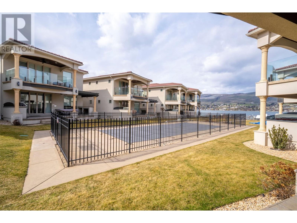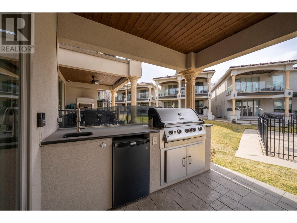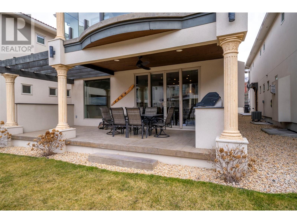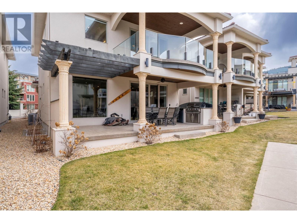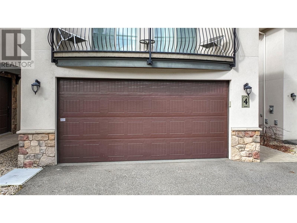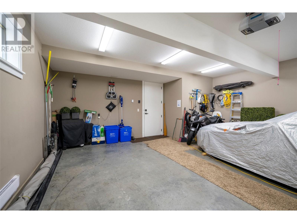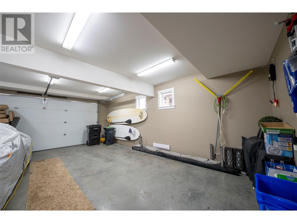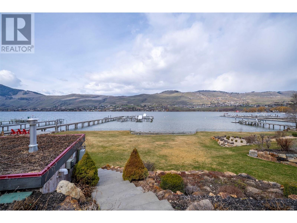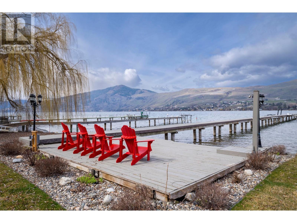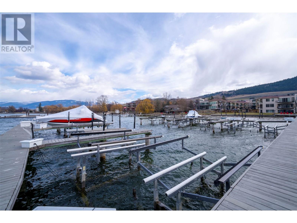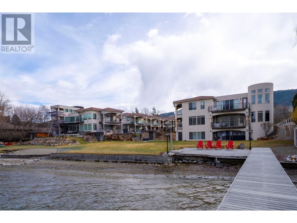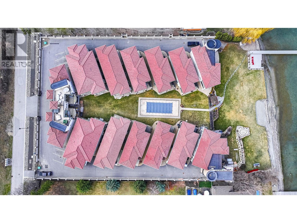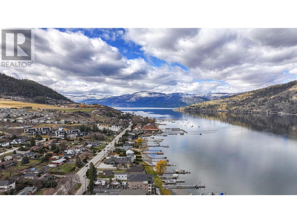Lock and leave lakefront! A unique and desirable fusion of detached single-family living and the resort lifestyle, this fully furnished home boasts a massive interior with abundant space within an amenity-filled waterfront community. Inside, character rich hardwood flooring spans throughout the main living and dining areas, with granite countertops, stainless steel appliances, and rich dark brown cabinetry accenting the kitchen. Off of the dining area, sliding glass doors lead out to the deck, where an outdoor kitchen overlooks the pool. Upstairs, a primary suite awaits with a private balcony and spa-like ensuite bath. Two additional bedrooms on this level are wonderful for children and guests alike. Below the main floor, two additional bedrooms and a full bathroom share the space with an expansive family and theatre room, ideal for entertaining. The amenities only continue outside the home, this desirable complex boasts a large dock with boat slip, private beach, private pool, and abundant green space that is maintained by the strata which includes snow removal. Boat lift available for purchase separately. (id:56537)
Contact Don Rae 250-864-7337 the experienced condo specialist that knows Tuscan Terrace. Outside the Okanagan? Call toll free 1-877-700-6688
Amenities Nearby : -
Access : -
Appliances Inc : Refrigerator, Dishwasher, Dryer, Range - Gas, Microwave, Washer
Community Features : Pets Allowed
Features : Level lot, Central island, Three Balconies
Structures : -
Total Parking Spaces : 2
View : Lake view, Mountain view
Waterfront : Waterfront on lake
Architecture Style : Split level entry
Bathrooms (Partial) : 1
Cooling : Central air conditioning
Fire Protection : Security system
Fireplace Fuel : Gas
Fireplace Type : Unknown
Floor Space : -
Flooring : Carpeted, Hardwood, Tile
Foundation Type : -
Heating Fuel : Electric
Heating Type : Forced air, See remarks
Roof Style : Unknown
Roofing Material : Tile
Sewer : Municipal sewage system
Utility Water : Municipal water
Media
: 19'7'' x 19'4''
Utility room
: 10'5'' x 6'5''
4pc Bathroom
: 10'5'' x 5'1''
Bedroom
: 10'5'' x 10'5''
Bedroom
: 9'11'' x 10'5''
Games room
: 13'10'' x 21'0''
Other
: 25'3'' x 10'11''
4pc Bathroom
: 10'2'' x 5'2''
Bedroom
: 9'2'' x 13'5''
Bedroom
: 10'2'' x 11'3''
Laundry room
: 9'6'' x 6'4''
4pc Ensuite bath
: 9'6'' x 11'7''
Primary Bedroom
: 14'10'' x 14'4''
Den
: 10'0'' x 6'1''
Other
: 19'7'' x 23'4''
2pc Bathroom
: 3'6'' x 6'9''
Pantry
: 5'8'' x 6'9''
Living room
: 14'1'' x 21'0''
Dining room
: 10'7'' x 10'7''
Kitchen
: 10'7'' x 10'5''
Foyer
: 9'11'' x 7'7''


