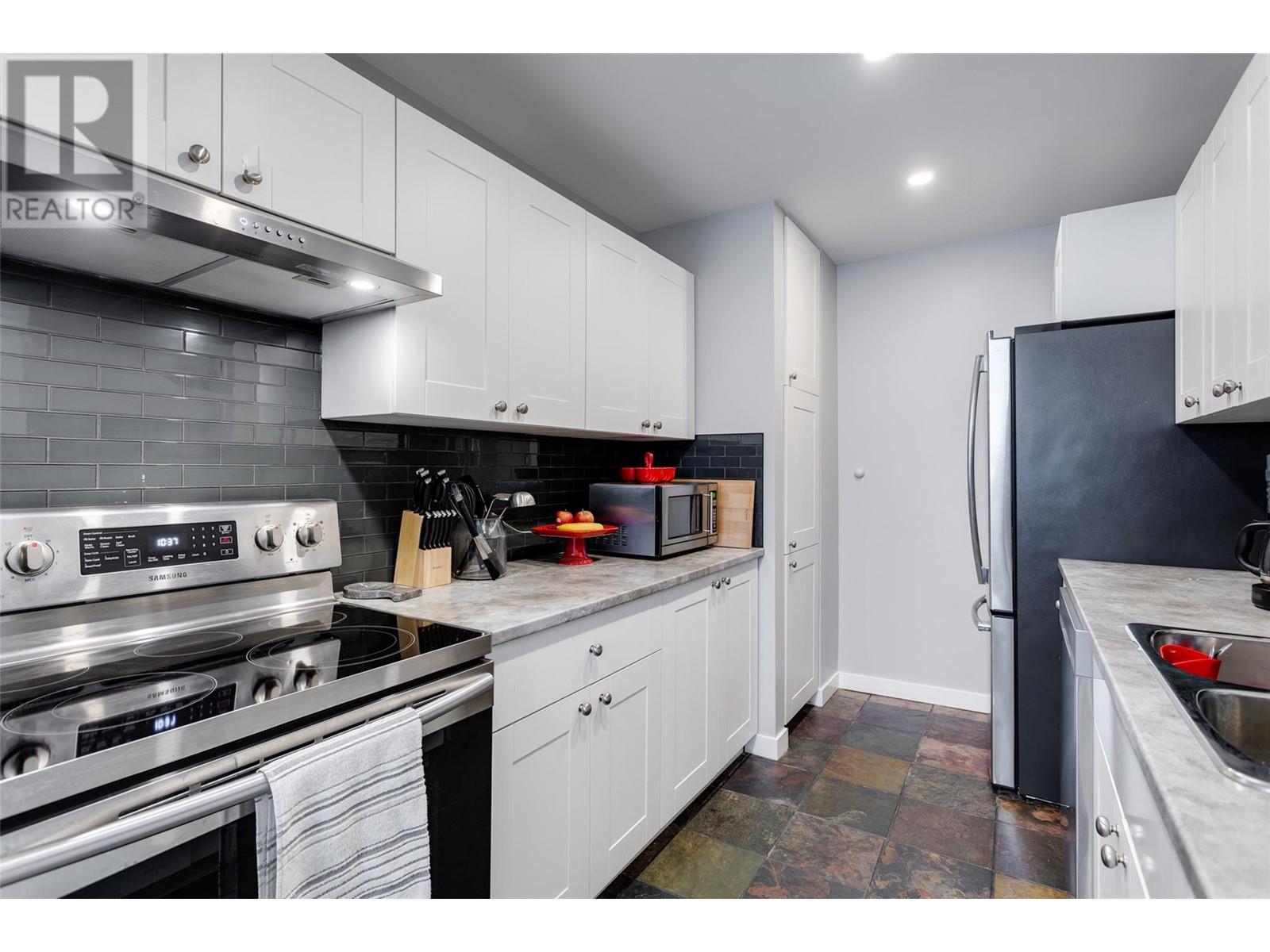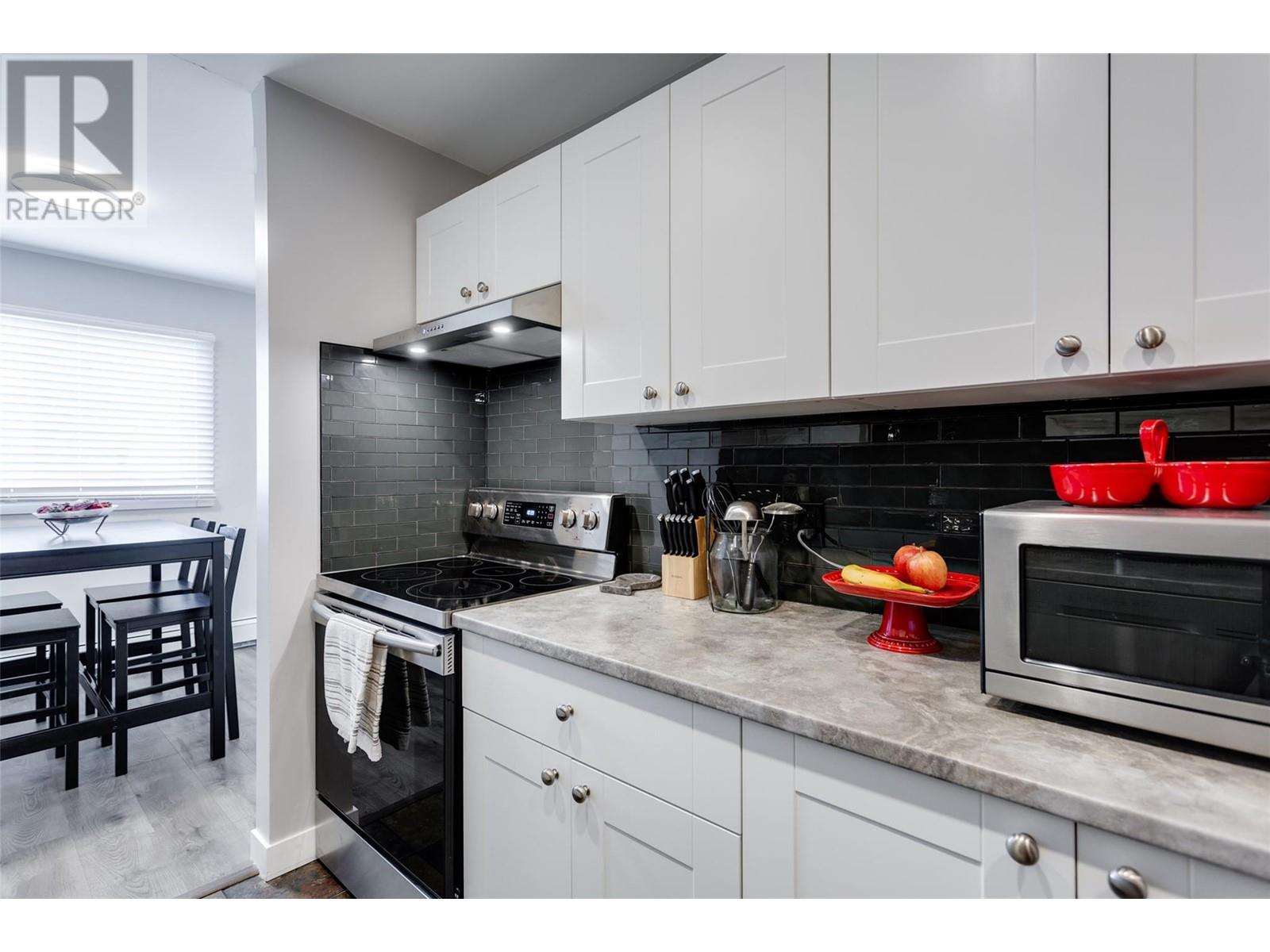Welcome home to one of the largest top floor corner units with a great valley view. This family friendly tastefully renovated 3 bedroom 2 bath home on the quiet end of the building is sure to please the most discerning Buyer. Your large north facing balcony makes for a nice hide away for 9 months of the year. Inside is well lit with additional new windows, a skylight and is turn-key ready, just bring your belongings. For ambience there's even a wood burning fireplace for those special days. You have all the room you'll need for parking with 2 covered stalls, one within an enclosed parkade and even room for storage. If that wasn't enough, there's bike storage, a guest suite and easy access to transit, shopping and more. (id:56537)
Contact Don Rae 250-864-7337 the experienced condo specialist that knows Centerpointe. Outside the Okanagan? Call toll free 1-877-700-6688
Amenities Nearby : Golf Nearby, Recreation, Schools, Shopping
Access : Easy access
Appliances Inc : Refrigerator, Dishwasher, Dryer, Range - Electric, Washer & Dryer
Community Features : Rentals Allowed
Features : One Balcony
Structures : -
Total Parking Spaces : 2
View : Mountain view, View (panoramic)
Waterfront : -
Architecture Style : Other
Bathrooms (Partial) : 0
Cooling : Wall unit
Fire Protection : Smoke Detector Only
Fireplace Fuel : Wood
Fireplace Type : Conventional
Floor Space : -
Flooring : Laminate, Slate
Foundation Type : -
Heating Fuel : Electric
Heating Type : Hot Water
Roof Style : Unknown,Unknown
Roofing Material : Asphalt shingle,Other
Sewer : Municipal sewage system
Utility Water : Municipal water
4pc Bathroom
: 8'2'' x 7'7''
Bedroom
: 10'10'' x 9'6''
Bedroom
: 15'6'' x 9'6''
Other
: 5'11'' x 4'10''
4pc Ensuite bath
: 7'7'' x 5'2''
Primary Bedroom
: 14'5'' x 14'
Living room
: 13'8'' x 21'10''
Laundry room
: 2'7'' x 5'0''
Dining room
: 8'4'' x 8'7''
Kitchen
: 11'6'' x 7'8''
Foyer
: 3'8'' x 7'7''































































