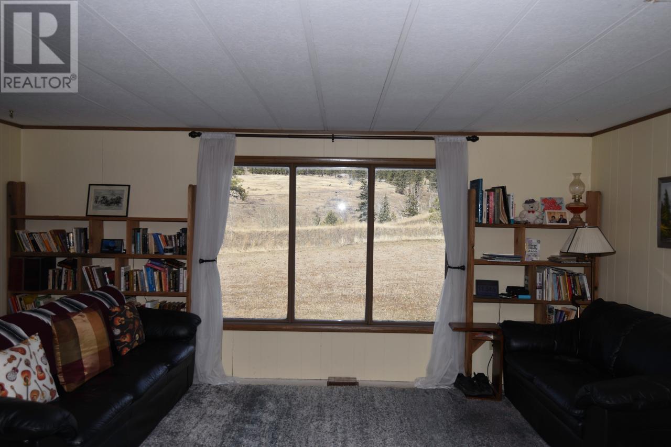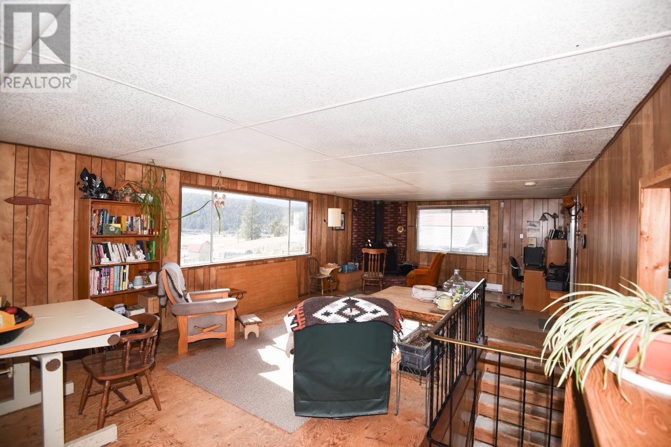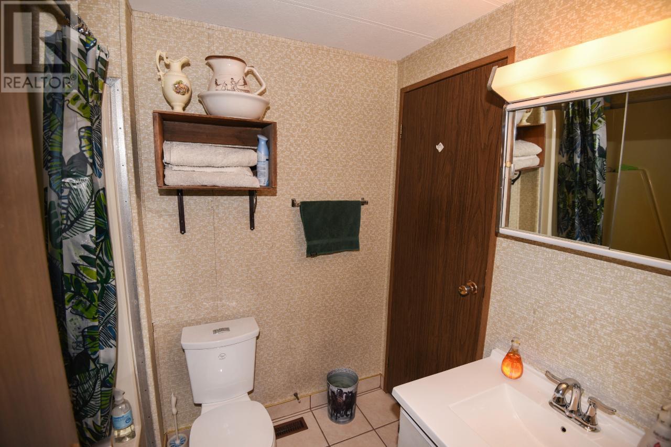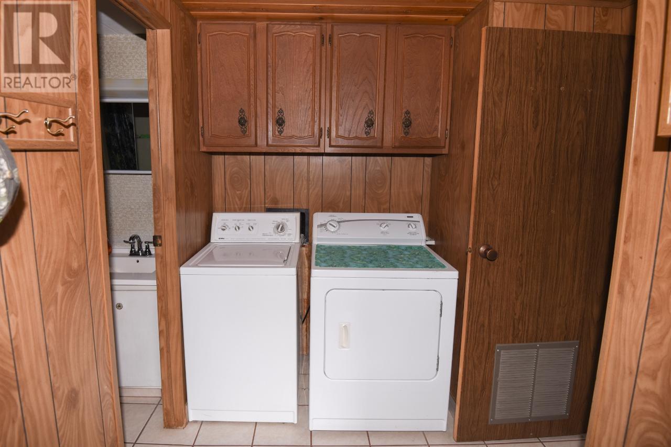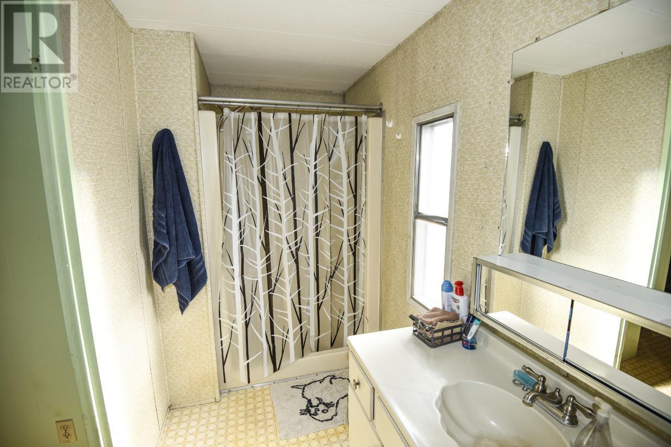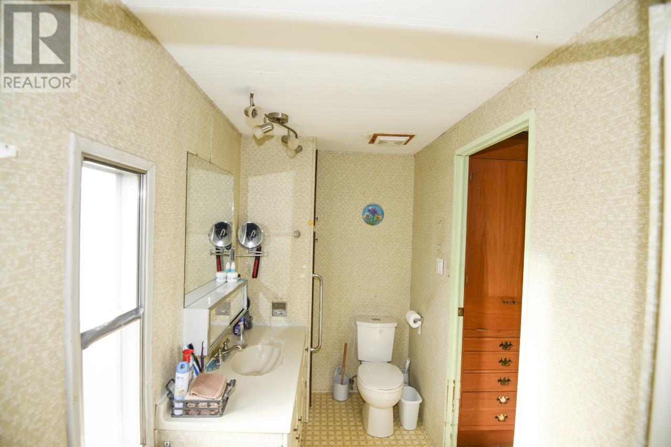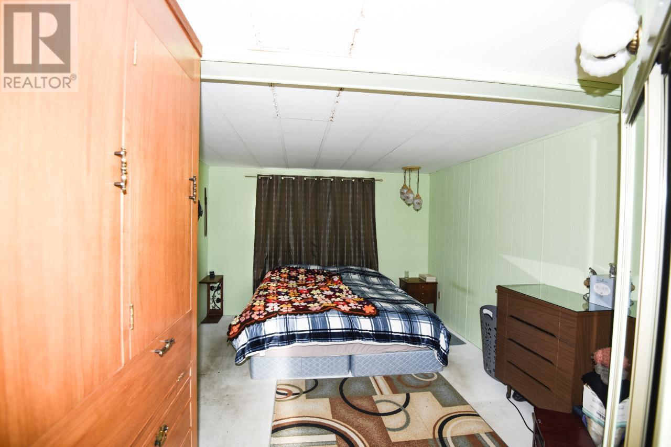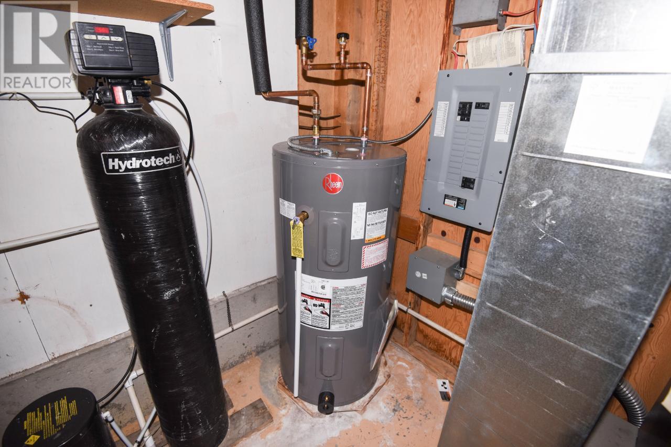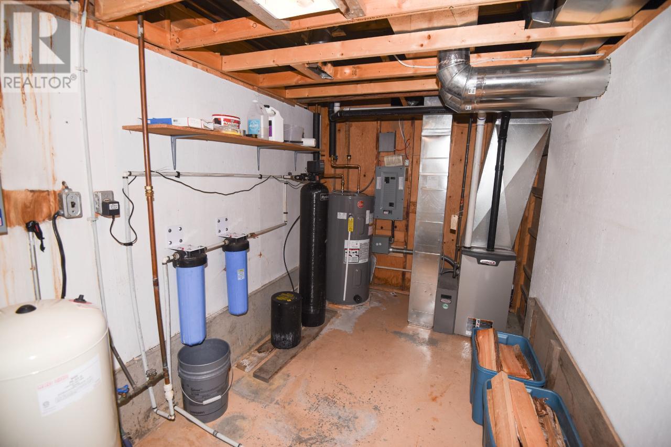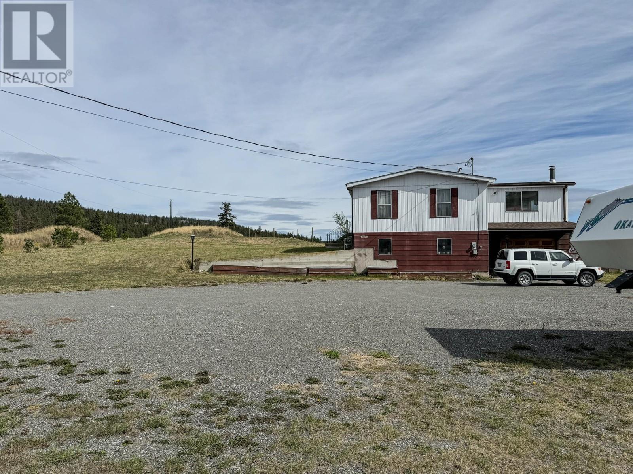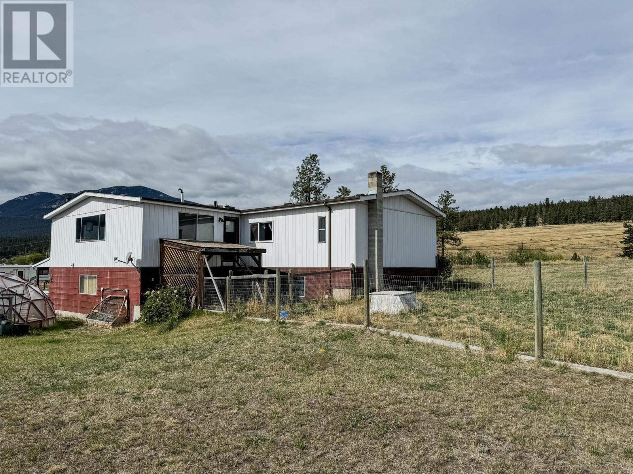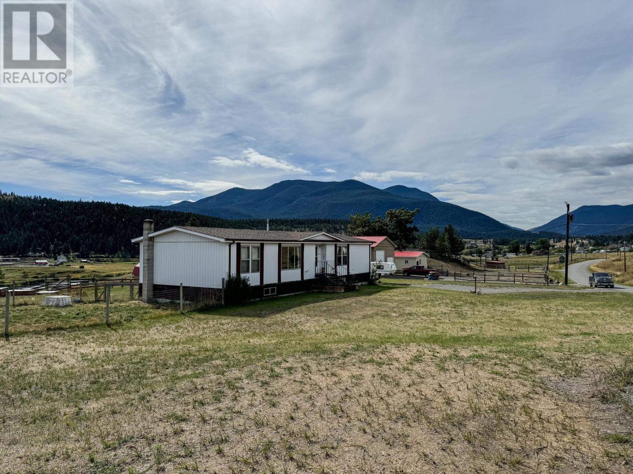Large 4 bed, 3 bath manufactured home with detached shop sitting on 6.55 acres in north end of Clinton. Inside on the main, you will find a large open concept layout with kitchen, breakfast nook, livrm and dinrm open to each other. The master boasts a 3 pc ensuite. On the opposite side of the home are two fair sized bdrms, laundry, 4pc bath, and huge, bright family room with views in every direction. Downstairs is a recrm with wet bar, utility rm, large storage rm, 3 pc bath, 4th bdrm, access to attached garage, and large entry way/mudroom. Outside will not disappoint! Lots of level parking, detached 25x31 shop, raised garden plots, geodesic dome greenhouse, cross penning, and dog run in fully fenced yard. While some updating is needed to the home, some of the major needs have been met including: roof(2023), HW tank(2023), and furnace(2012). Email L.S for info package. (id:56537)
Contact Don Rae 250-864-7337 the experienced condo specialist that knows Single Family. Outside the Okanagan? Call toll free 1-877-700-6688
Amenities Nearby : -
Access : -
Appliances Inc : -
Community Features : -
Features : -
Structures : -
Total Parking Spaces : 2
View : -
Waterfront : -
Architecture Style : Bungalow
Bathrooms (Partial) : 0
Cooling : -
Fire Protection : -
Fireplace Fuel : Gas,Wood
Fireplace Type : Unknown,Conventional
Floor Space : -
Flooring : Mixed Flooring
Foundation Type : -
Heating Fuel : -
Heating Type : Forced air, See remarks
Roof Style : Unknown
Roofing Material : Asphalt shingle
Sewer : -
Utility Water : Well
Utility room
: 13'0'' x 7'0''
Storage
: 11'0'' x 16'0''
Recreation room
: 21'0'' x 21'0''
Foyer
: 9'0'' x 21'0''
Bedroom
: 11'0'' x 11'0''
3pc Bathroom
: Measurements not available
Kitchen
: 10'0'' x 17'0''
Dining nook
: 11'0'' x 11'0''
Living room
: 17'0'' x 11'0''
Bedroom
: 7'0'' x 10'0''
Bedroom
: 11'0'' x 11'0''
Dining room
: 14'0'' x 13'0''
Laundry room
: 8'0'' x 8'0''
4pc Bathroom
: Measurements not available
Family room
: 16'0'' x 29'0''
3pc Ensuite bath
: Measurements not available
Primary Bedroom
: 12'0'' x 17'0''















