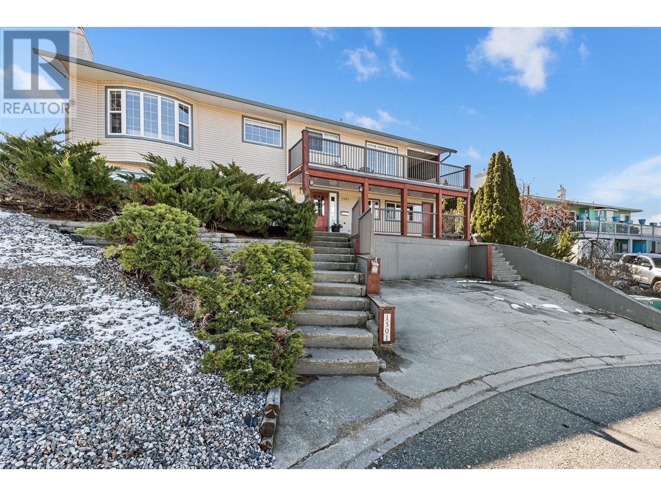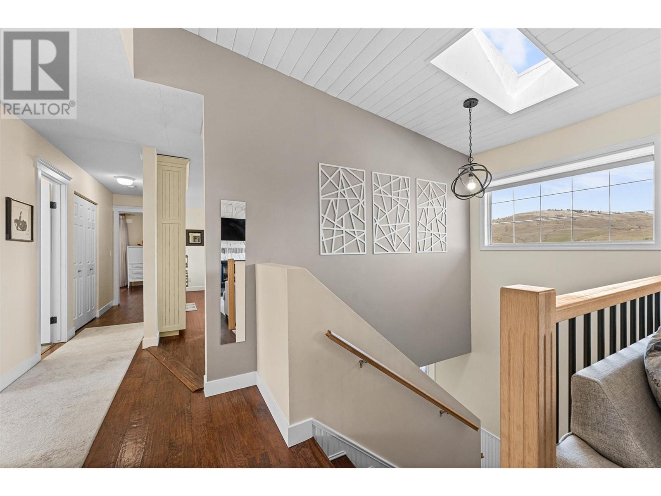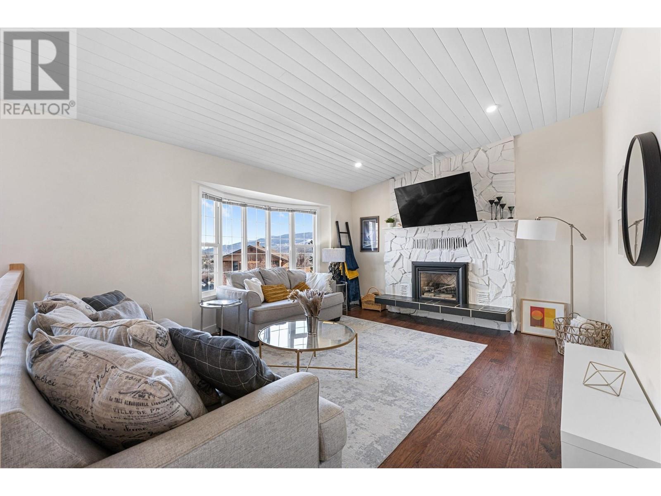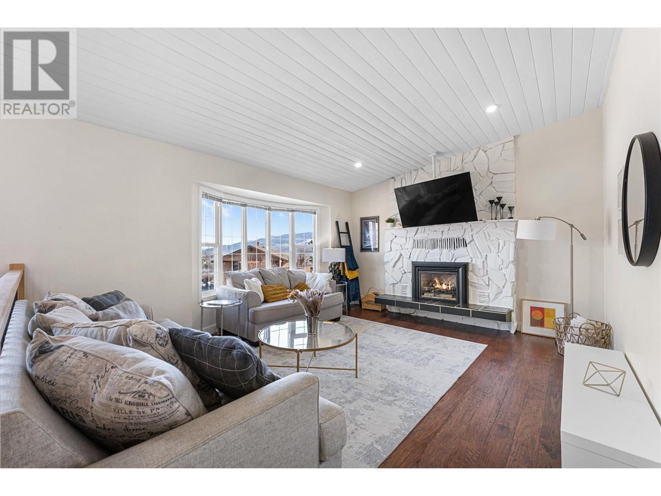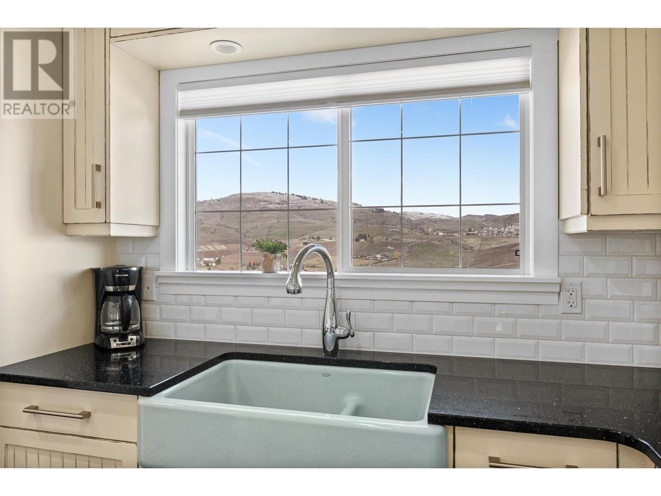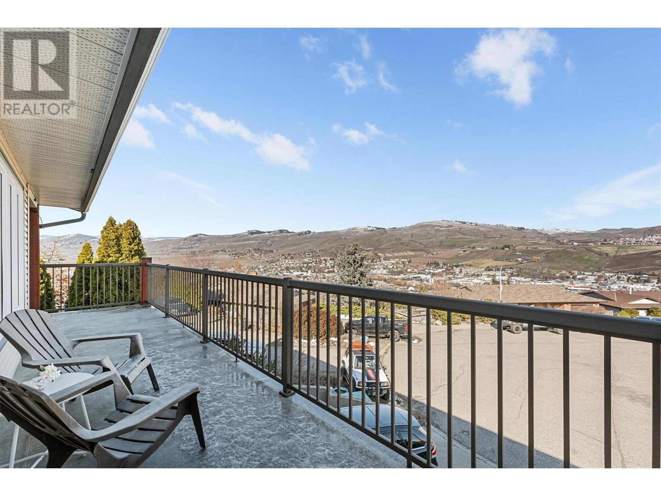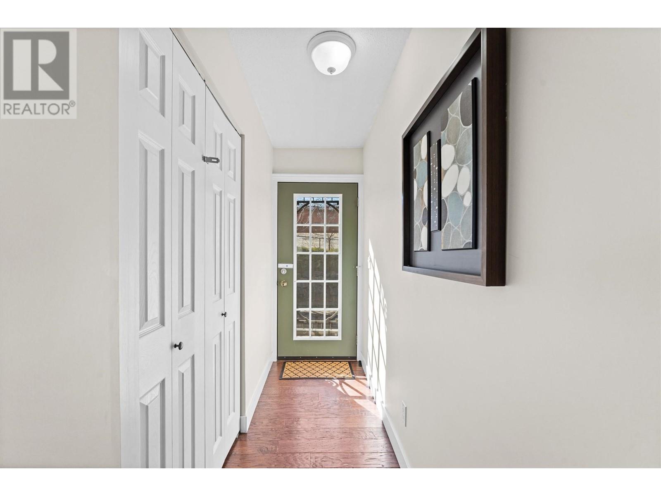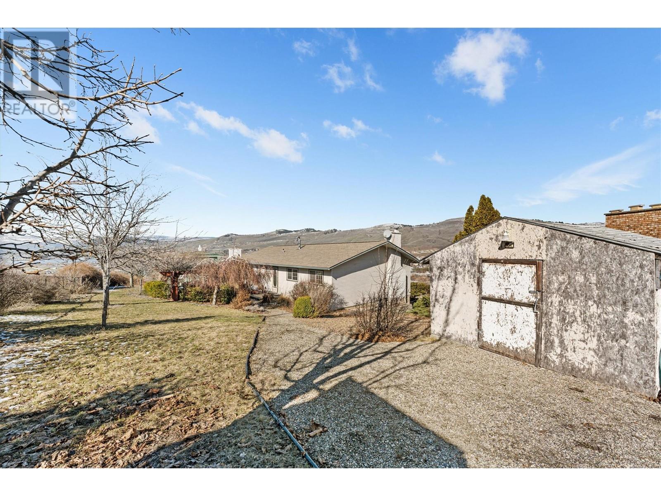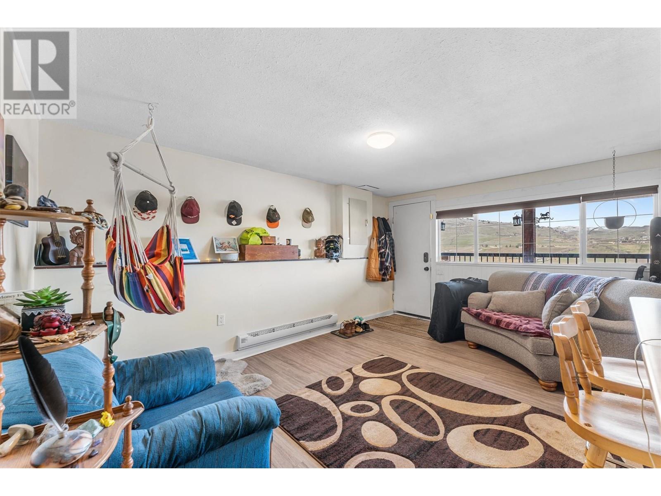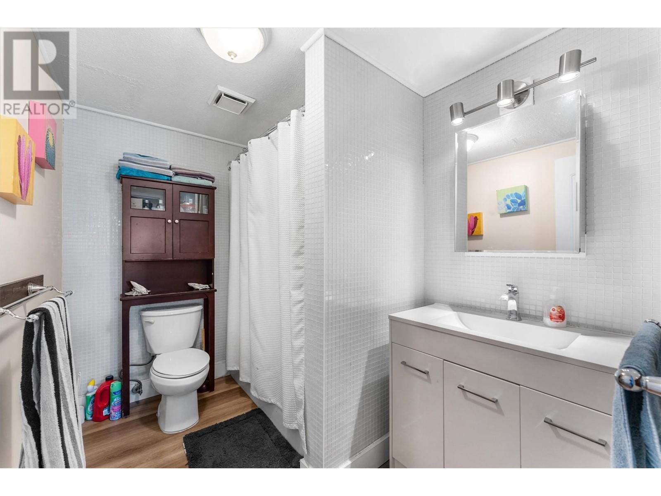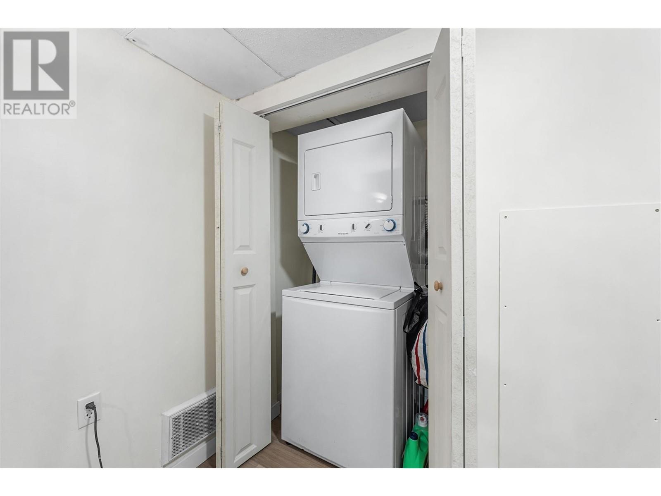Description
Experience the privacy and security of this Fantastic property, with a gate directly to the Commonage connector trail at the back. The property is nestled in a quiet cul-de-sac, offering a peaceful retreat from the bustle of the city. Check out the stunning views of the valley, city lights, and two sparkling lakes in the distance! This beautifully landscaped .24-acre yard features raised garden planters, rock pathways winding through generous lawns, and a gorgeous gazebo made of fir beams and paving stones—perfectly lit for excellent evening entertaining. The tastefully updated family home boasts a custom kitchen with antique-finish cabinets, quartz countertops, a tile backsplash, vinyl plank flooring, quality stainless steel appliances, and an induction cooktop. The living room is enhanced by vaulted, whitewashed cedar ceilings and a stone, floor-to-ceiling gas fireplace. The dining area opens to a partially railed deck, providing more incredible views. The main floor includes a master bedroom with an ensuite bathroom, a shower, two bedrooms, and a full bathroom. You'll appreciate the main floor laundry room, which offers plenty of storage. The lower level features a large den or recreational room with a beautiful view from the window. BONUS! Mortgage helper, one bedroom suite with full bath and separate entrance. The property provides plenty of level parking and is within easy walking distance to elementary and secondary schools and a neighbourhood dog park! (id:56537)


