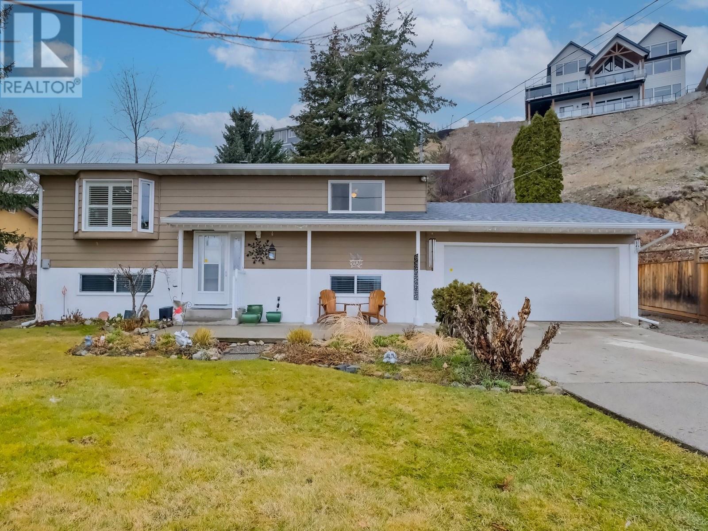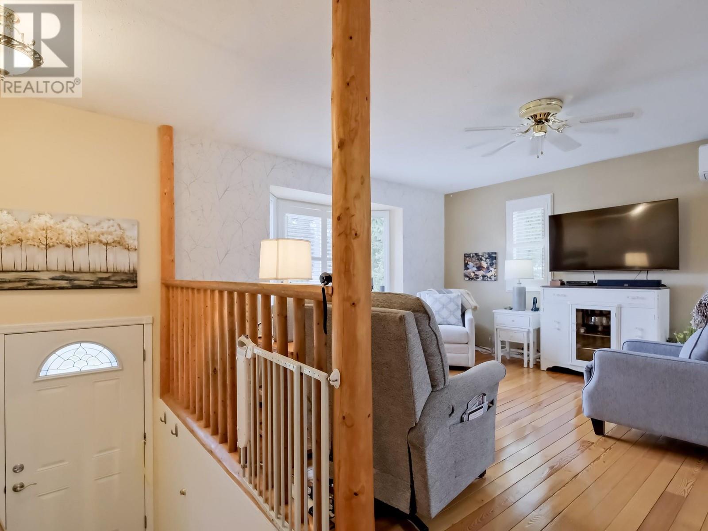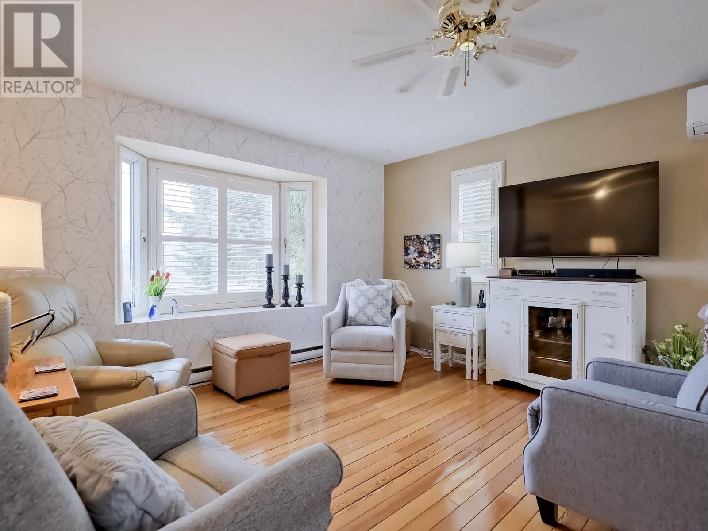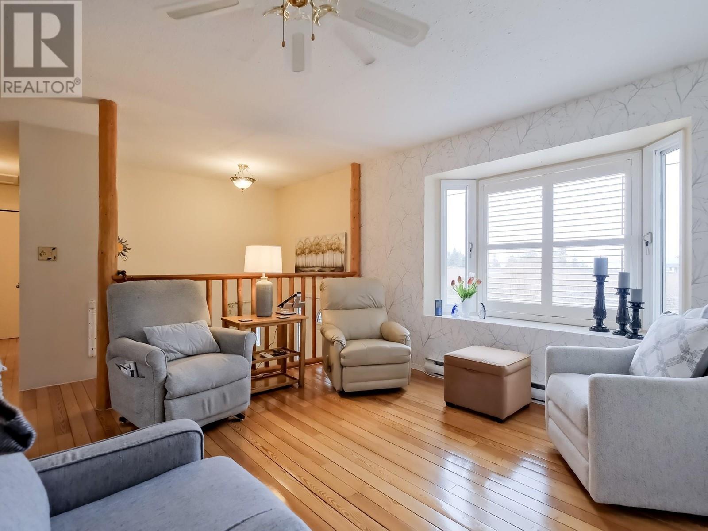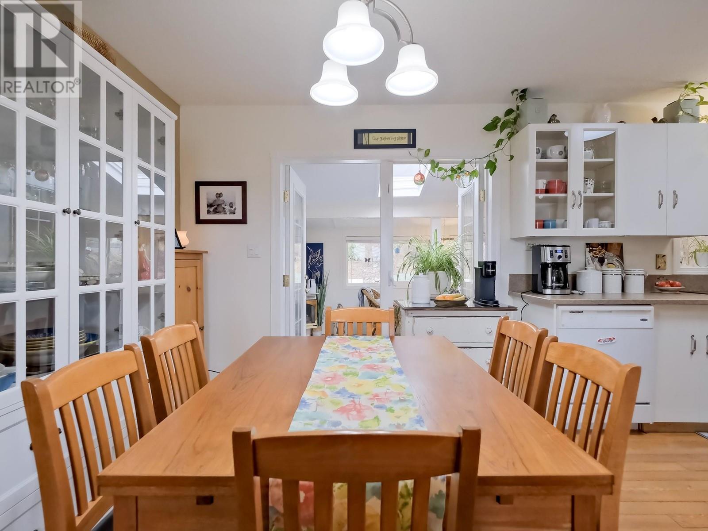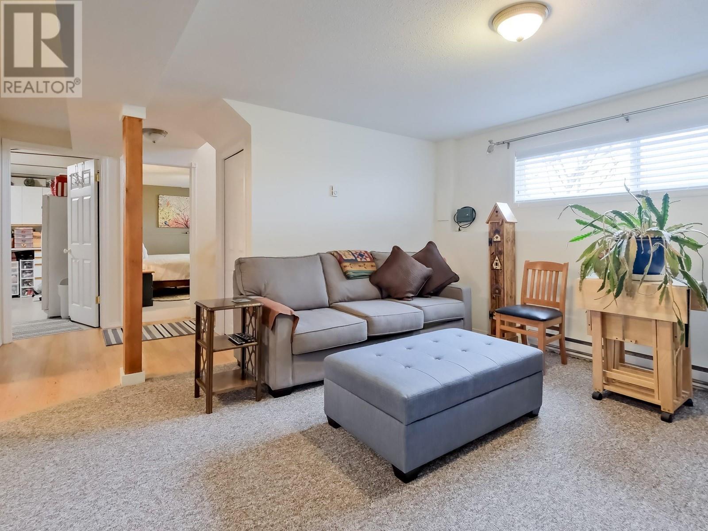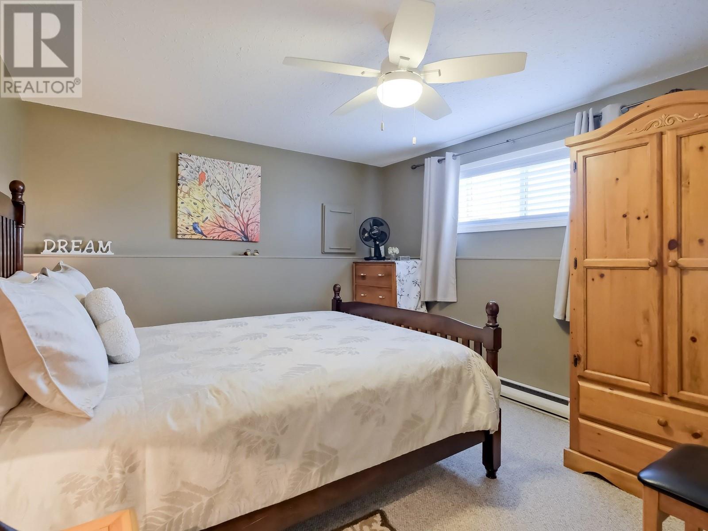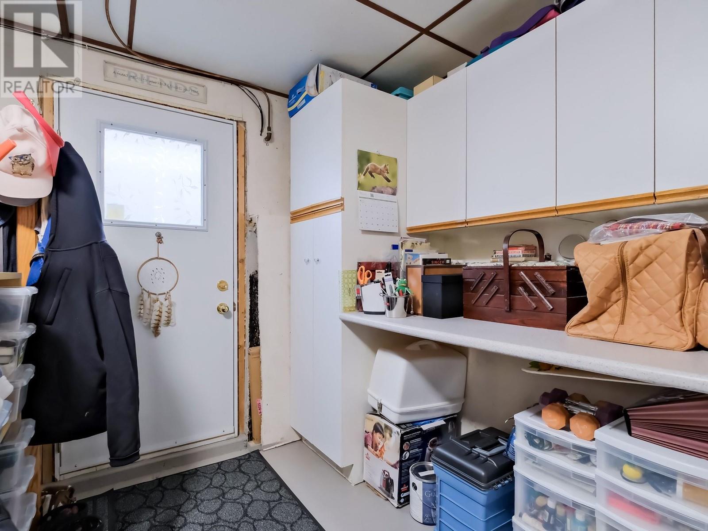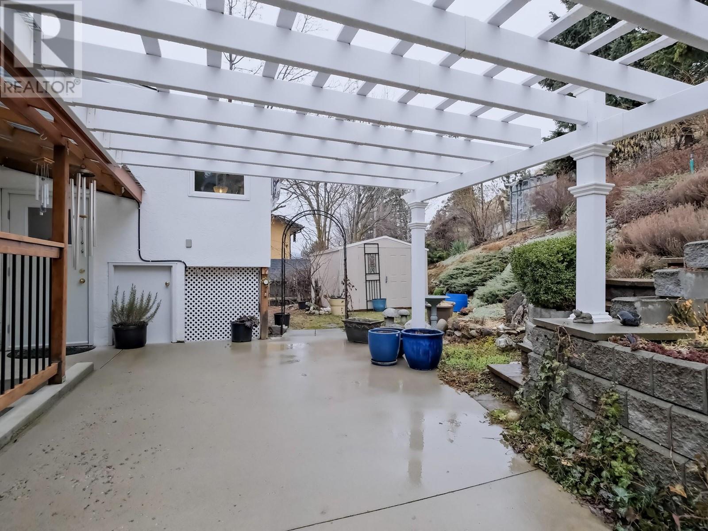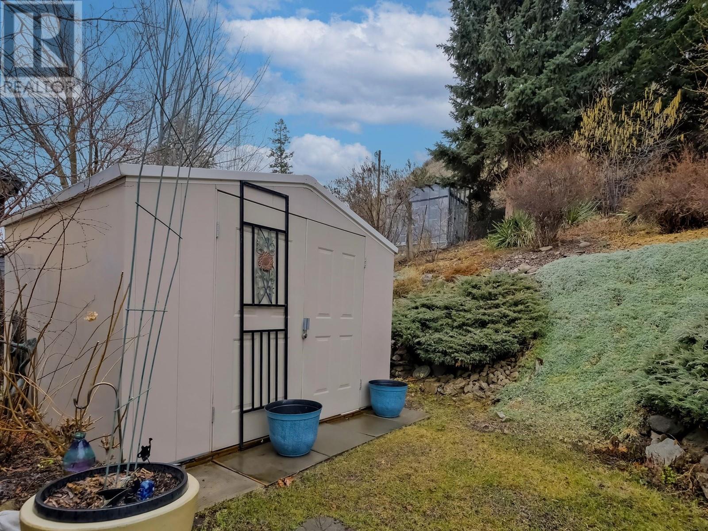Description
Discover this charming 3 bedroom, 2 bathroom home nestled among picturesque vineyards. Inside, you'll find a bright and inviting space with hardwood floors and two bedrooms and one bathroom upstairs. Recent updates include a new roof, gutters, fascia, and skylight, ensuring peace of mind for years to come. A beautifully finished sunroom, completed just two years ago, adds extra living space to enjoy year round. Stay comfortable with a newly installed heat pump providing efficient heating and cooling. The basement, accessible from the backyard, offers great potential. Step outside to a beautiful backyard retreat, complete with a pergola and wiring for a hot tub. Double garage with a flat driveway and conveniently located on a school bus route just minutes from the upcoming Peachland Golf Course and Turner Park’s new soccer field. (id:56537)


