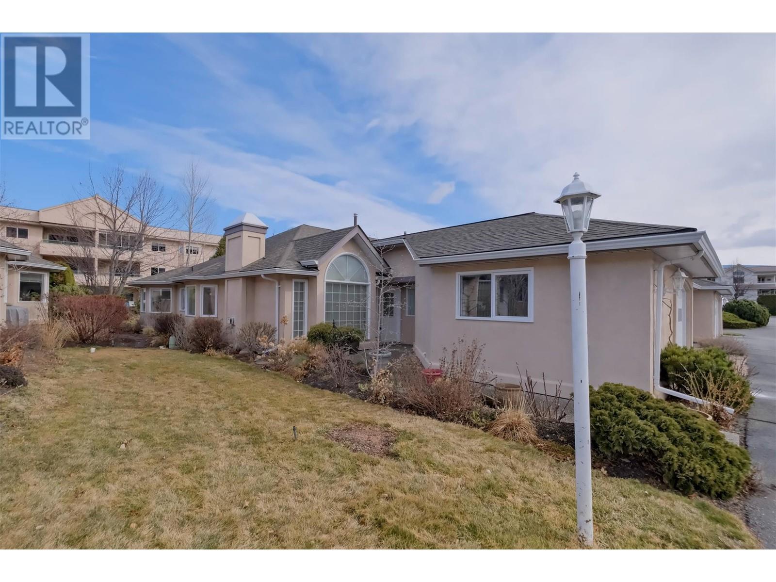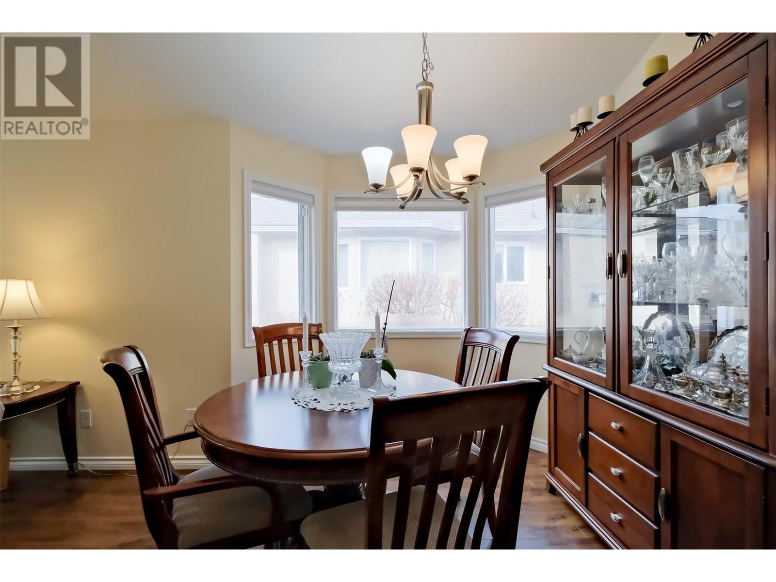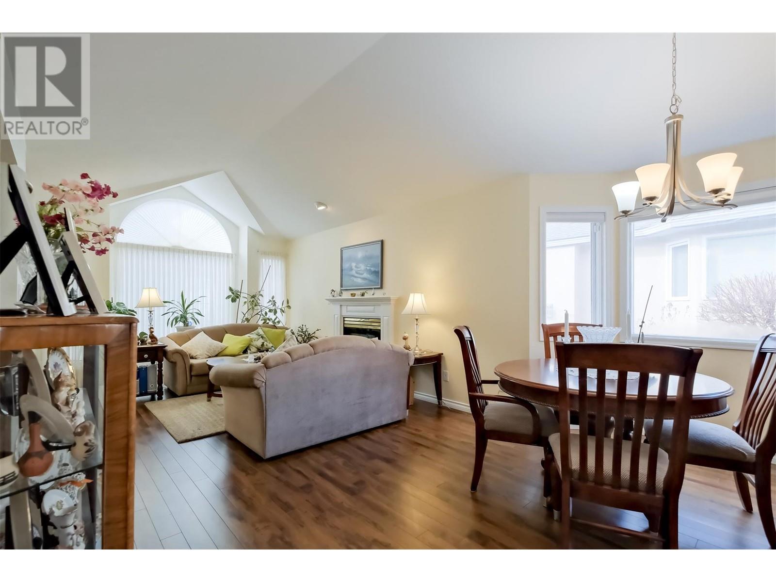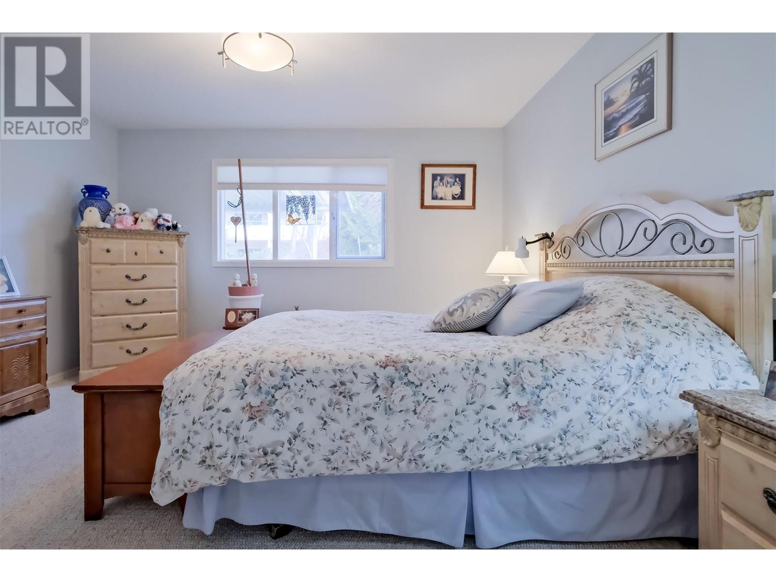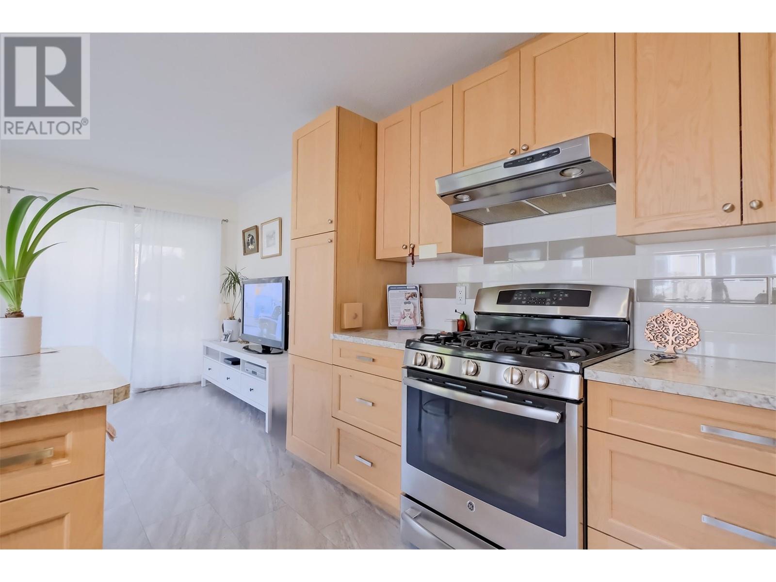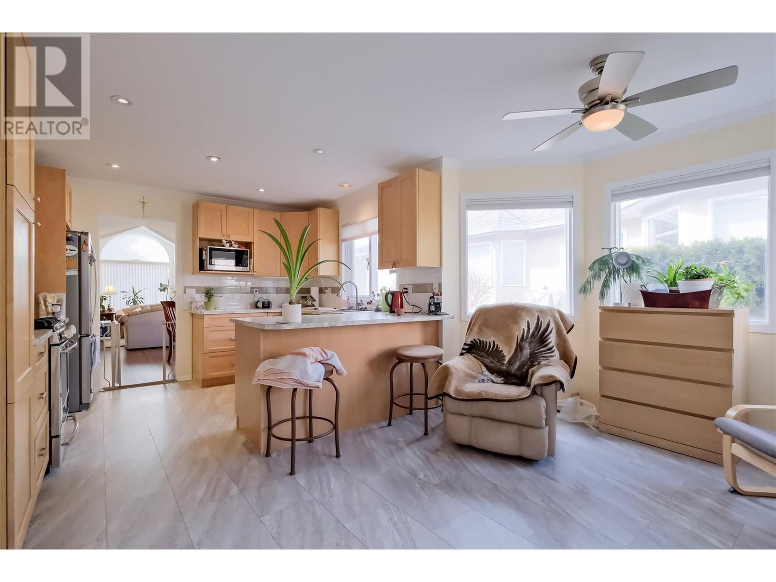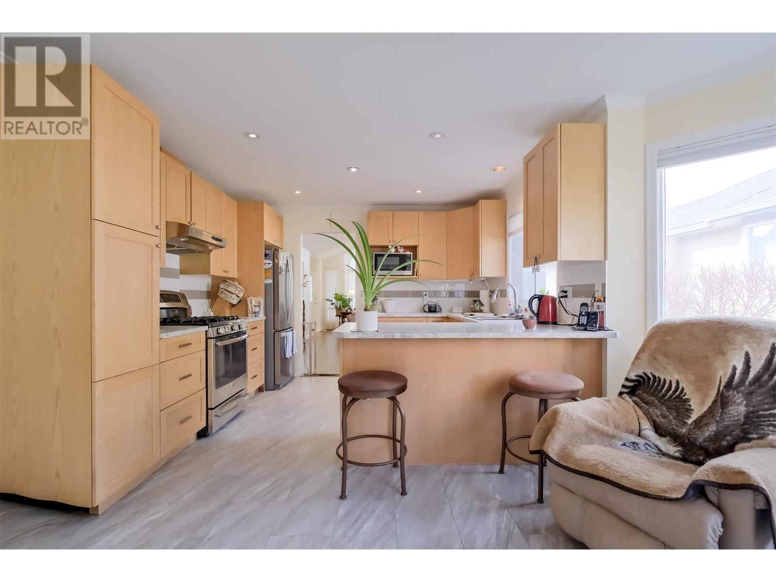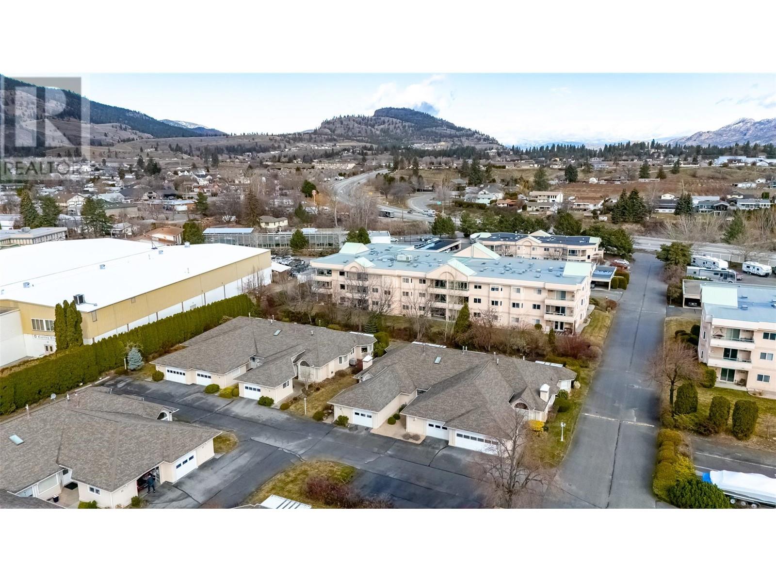Here is an excellent home for your retirement years. This one level two-bedroom two-bathroom townhome offers a great floor plan, plenty of space and an attached garage. The newer kitchen, flooring and paint transpired this house into a home. It should suit anyone’s decor tastes. The small covered back patio offers a fabulous outdoor area for relaxing or barbecuing. And you can still enjoy some gardening if desired. This lovely community is close to shopping, recreation, dining and the bus route. 55+, and pets allowed with restrictions. Don’t miss out, come view it today. Measurements taken from the iGuide. (id:56537)
Contact Don Rae 250-864-7337 the experienced condo specialist that knows Linden Gardens. Outside the Okanagan? Call toll free 1-877-700-6688
Amenities Nearby : Shopping
Access : -
Appliances Inc : Range, Refrigerator, Dishwasher, Dryer, Washer
Community Features : Seniors Oriented
Features : Level lot, Private setting, Wheelchair access
Structures : -
Total Parking Spaces : 1
View : -
Waterfront : -
Zoning Type : Residential
Architecture Style : Ranch
Bathrooms (Partial) : 0
Cooling : Central air conditioning
Fire Protection : -
Fireplace Fuel : Gas
Fireplace Type : Unknown
Floor Space : -
Flooring : -
Foundation Type : -
Heating Fuel : -
Heating Type : Forced air, See remarks
Roof Style : Unknown
Roofing Material : Asphalt shingle
Sewer : Municipal sewage system
Utility Water : Municipal water
Primary Bedroom
: 17'10'' x 13'2''
Living room
: 17'9'' x 11'6''
Laundry room
: 6'5'' x 8'11''
Kitchen
: 13'11'' x 11'7''
4pc Ensuite bath
: 7'3'' x 4'10''
Family room
: 15'1'' x 8'5''
Dining room
: 13'6'' x 8'5''
Bedroom
: 10'8'' x 9'1''
4pc Bathroom
: 8'1'' x 8'3''


