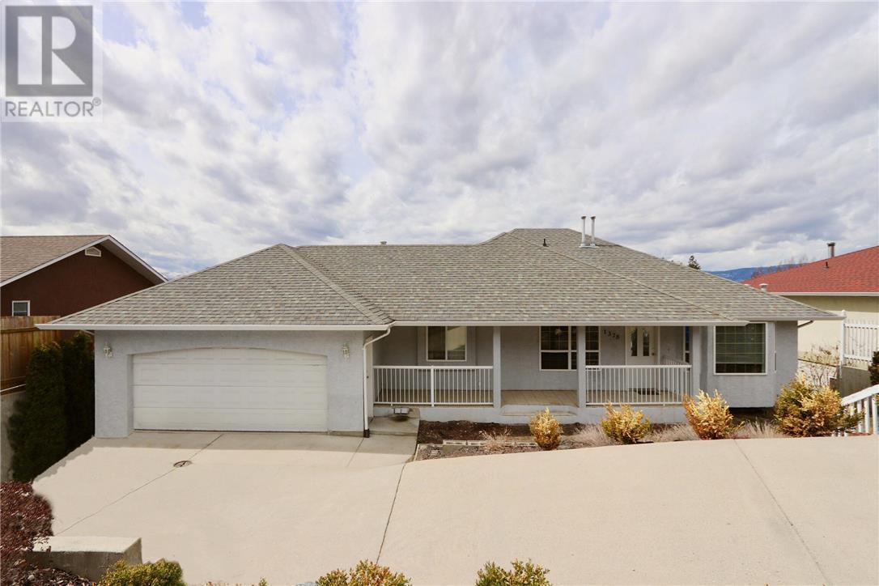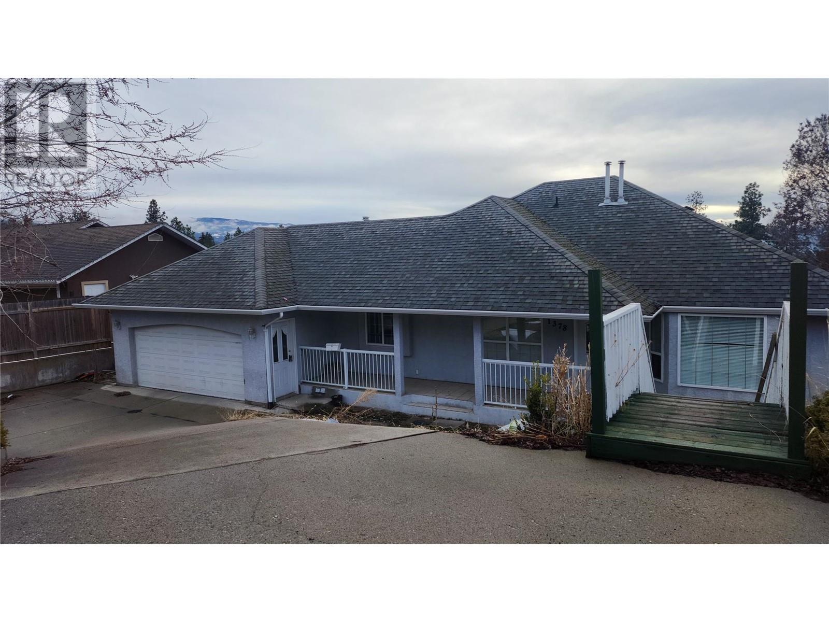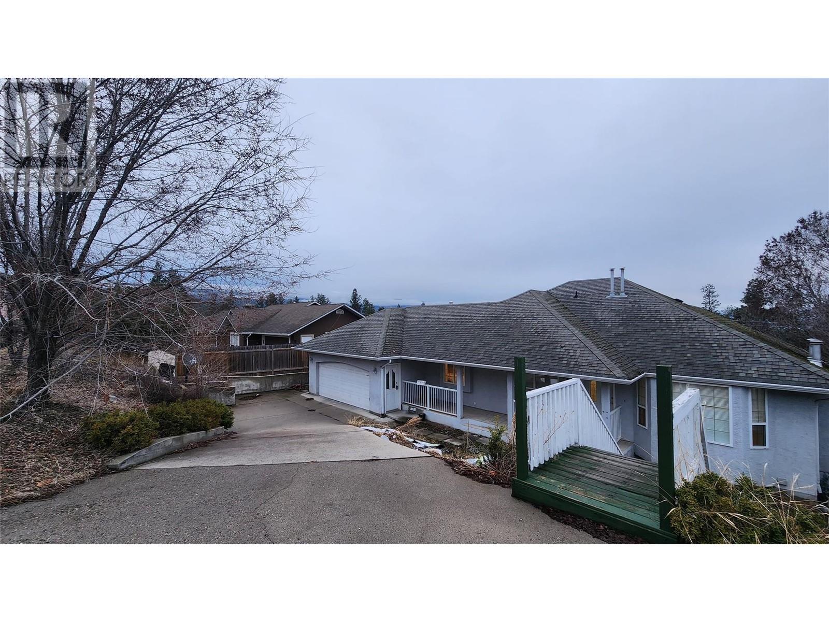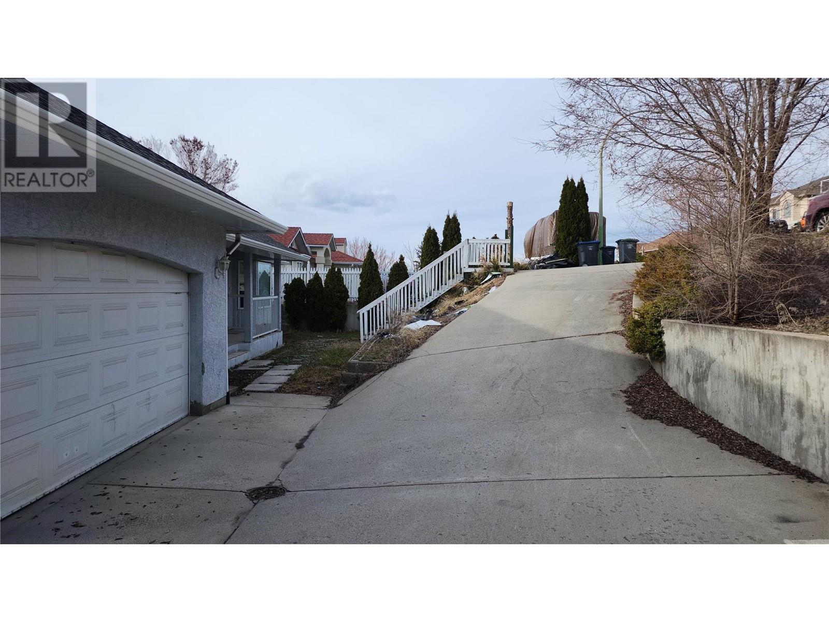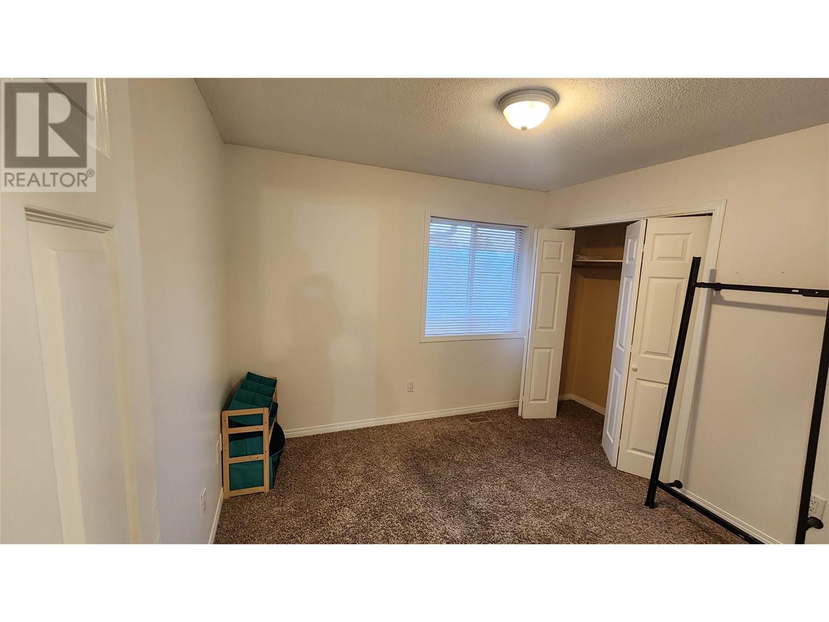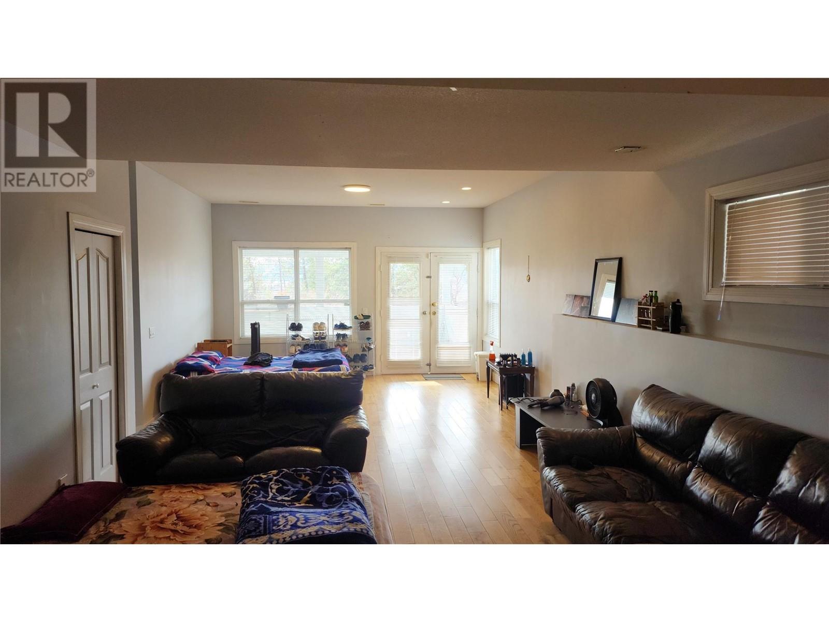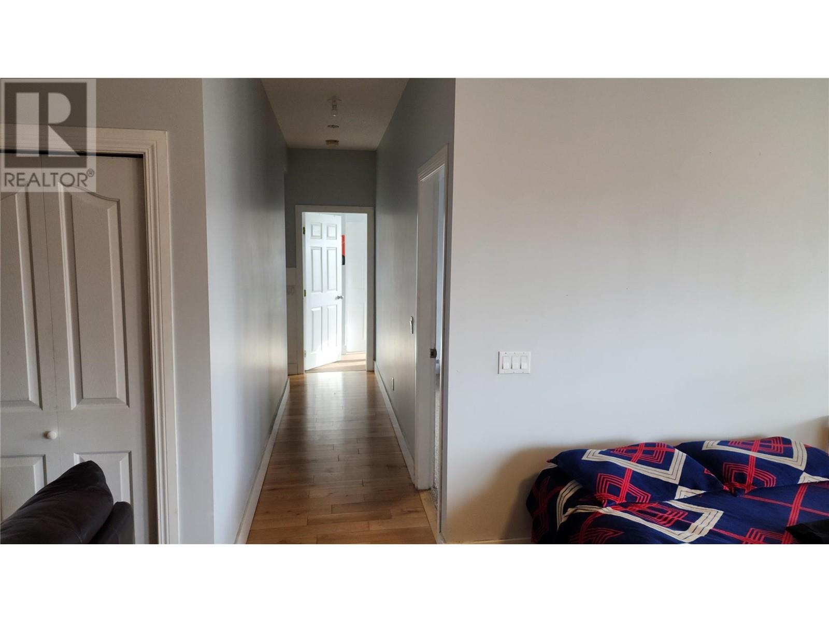Family home at a Great Location! This home features 5 bedrooms & 3 bathrooms. Loads of living space for you & your extended family. Lake, mountain & city views, with fabulous sunsets from two huge covered decks, one on each level. Main floor features 3 bedrooms/ 2 bathrooms, living area, good size kitchen, and dining room facing the views. Walkout basement features 2 bedrooms/ 1 bathroom with a living space. Other features- Good size double car garage, gas fireplace, located on a cul-de-sac in Black Mountain area with easy highway access to schools, shopping, golf, skiing, skating, recreation complex, UBCO and much more. (id:56537)
Contact Don Rae 250-864-7337 the experienced condo specialist that knows Single Family. Outside the Okanagan? Call toll free 1-877-700-6688
Amenities Nearby : -
Access : -
Appliances Inc : Refrigerator, Dishwasher, Range - Electric, Washer & Dryer
Community Features : -
Features : Central island
Structures : -
Total Parking Spaces : 8
View : City view, Lake view, Valley view
Waterfront : -
Zoning Type : Residential
Architecture Style : Ranch
Bathrooms (Partial) : 0
Cooling : Central air conditioning
Fire Protection : -
Fireplace Fuel : Electric,Gas
Fireplace Type : Unknown,Unknown
Floor Space : -
Flooring : Carpeted, Ceramic Tile, Hardwood
Foundation Type : -
Heating Fuel : -
Heating Type : Forced air, See remarks
Roof Style : Unknown
Roofing Material : Asphalt shingle
Sewer : Municipal sewage system
Utility Water : Municipal water
4pc Bathroom
: 8'6'' x 5'
3pc Ensuite bath
: 8'6'' x 6'1''
Bedroom
: 11'6'' x 9'6''
Bedroom
: 11'6'' x 10'
Primary Bedroom
: 13'2'' x 10'
Living room
: 15' x 14'
Dining room
: 14'3'' x 10'5''
Kitchen
: 14'3'' x 9'8''
4pc Bathroom
: 10' x 5'
Laundry room
: 14'4'' x 10'9''
Bedroom
: 11'2'' x 10'8''
Bedroom
: 12' x 11'4''
Family room
: 32'4'' x 14'
Dining room
: 9' x 8'
Kitchen
: 14'5'' x 10'10''
Laundry room
: 11'1'' x 6'


