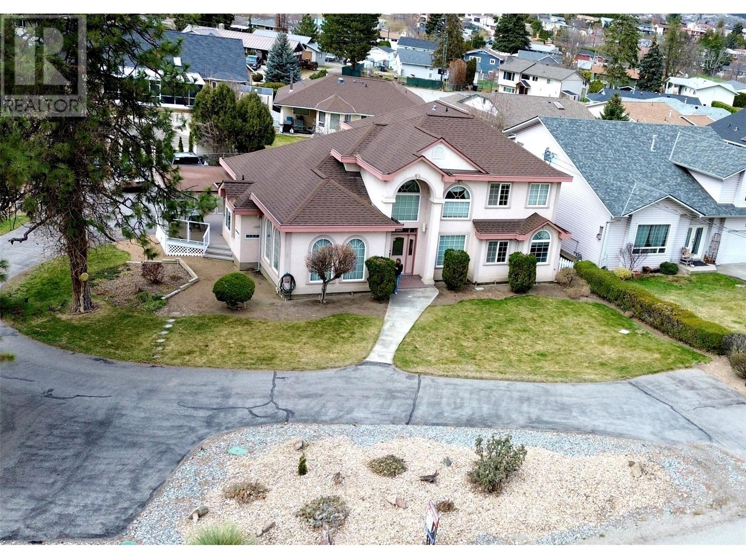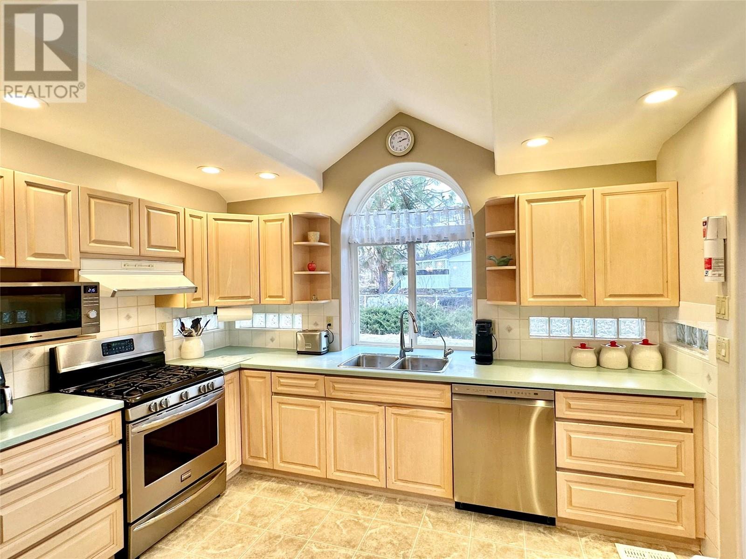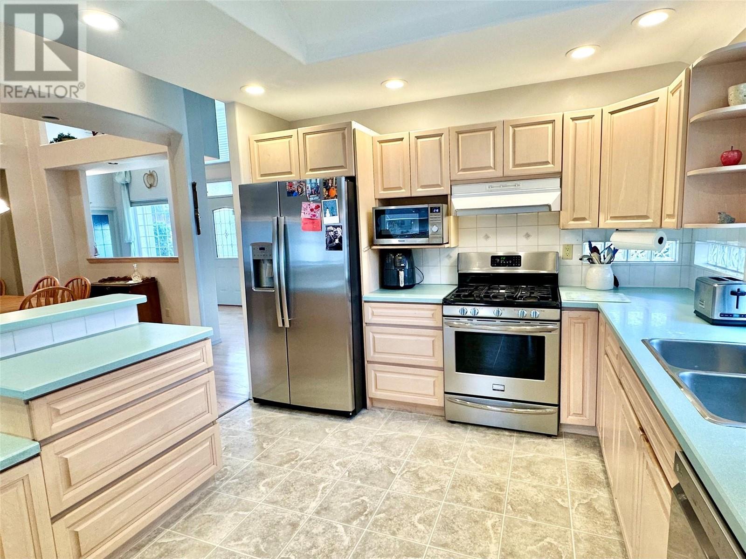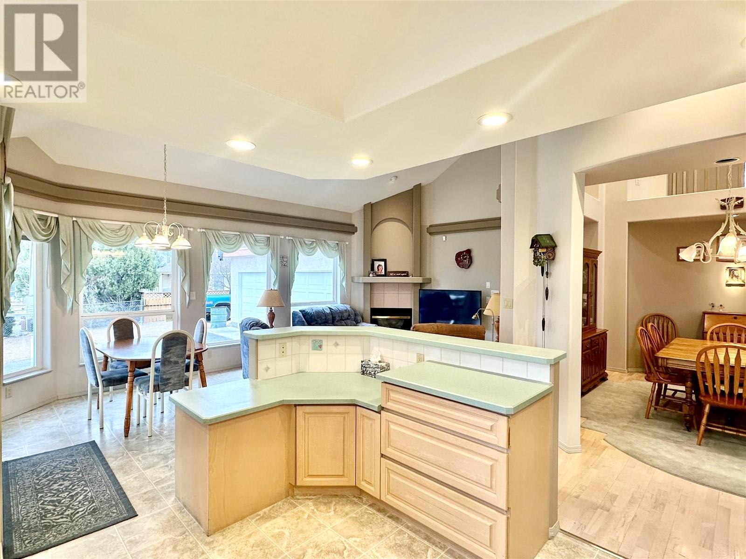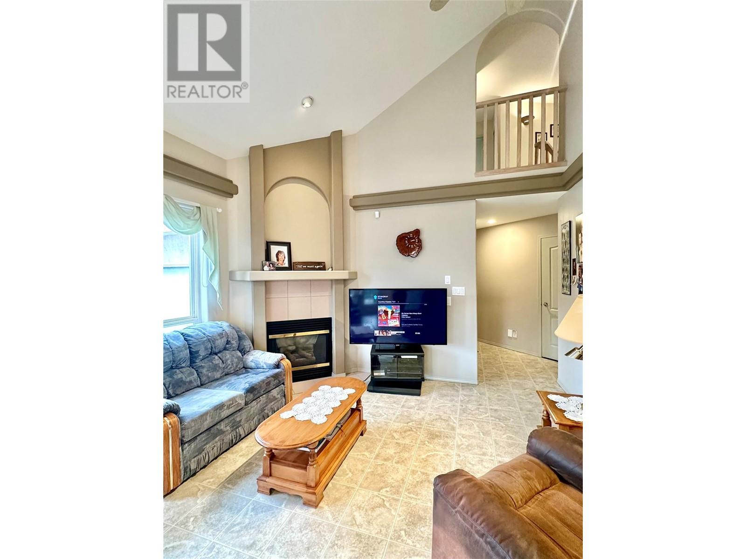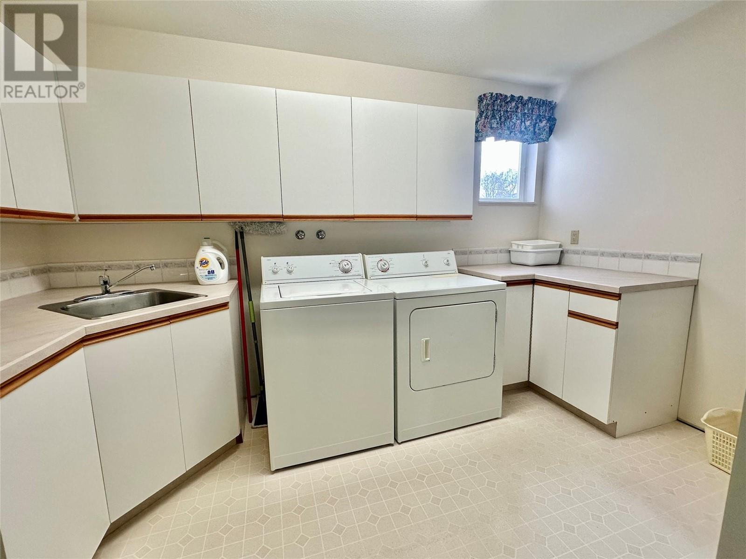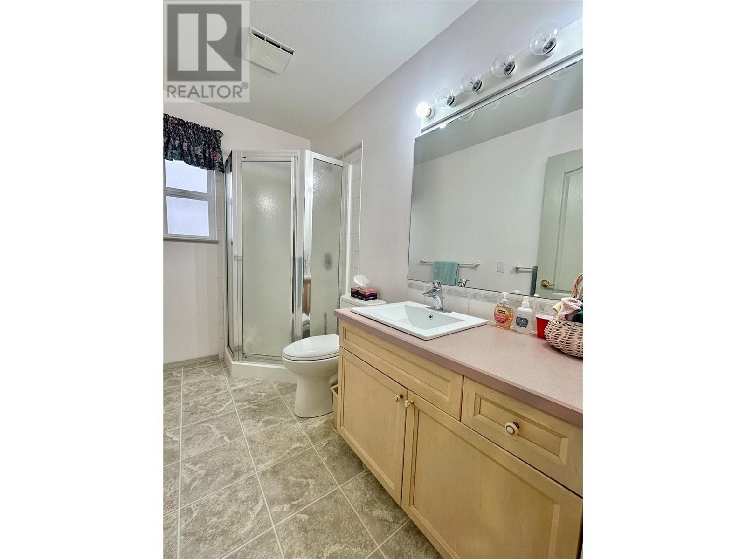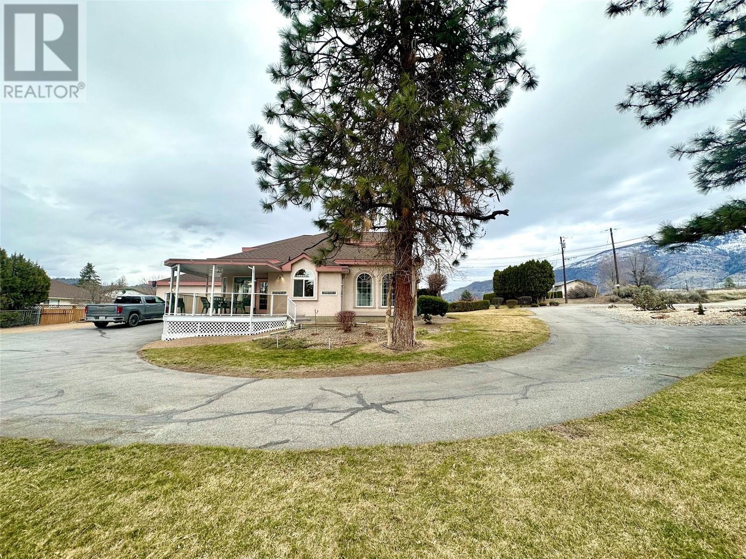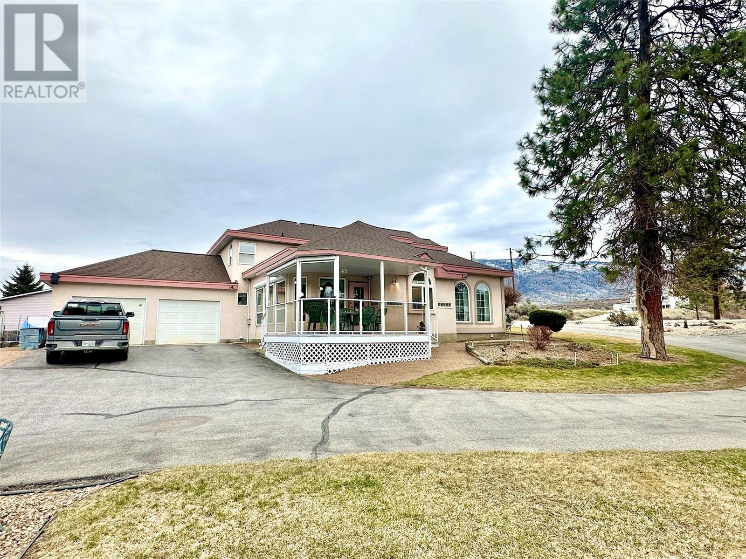Description
Welcome to this exceptional 5-bed, 3-bath custom home nestled on a large, picturesque lot in the heart of Oliver, BC. With its unique design and stunning finishes, this property offers a rare opportunity to own a piece of paradise. As you approach, the paved driveway leads you to the impressive double-car heated garage, offering ample space for both vehicles and storage. Step inside and be greeted by the home’s open and inviting floor plan, featuring an expansive living room and kitchen area perfect for both entertaining and family gatherings. The kitchen with updated appliances flows seamlessly into the living space. This custom home is full of unique touches, from the rounded corners and graceful archways to the meticulous craftsmanship that can be found in every room. The beautiful design highlights comfort and functionality, making it ideal for both everyday living and hosting guests. Step outside to the covered patio and immerse yourself in the tranquility of the creek-front setting. The serene views of the creek and lush garden beds, coupled with park like lawns and meticulously landscaped grounds, offer a private retreat for relaxation and enjoyment. This is more than just a home; it’s a lifestyle. Don’t miss your chance to own this stunning property with one of a kind home, in the charming community of Oliver, BC. Schedule your private viewing today! (id:56537)


