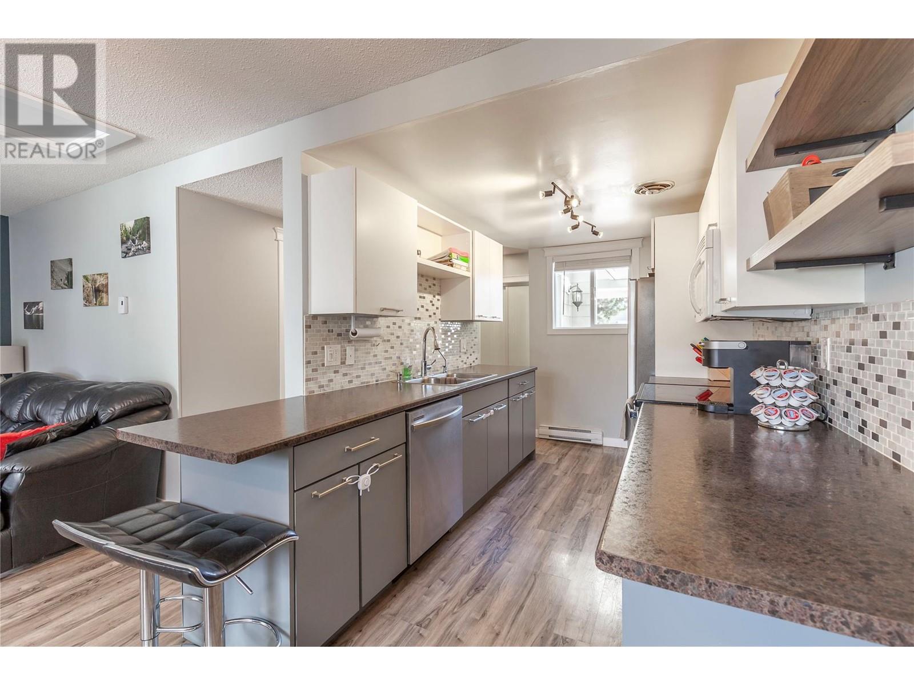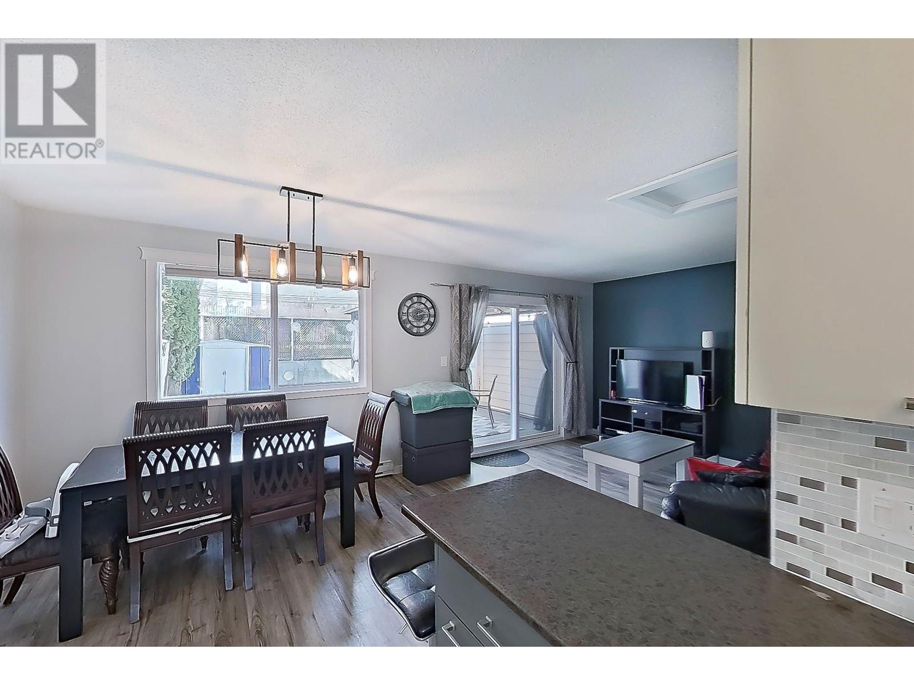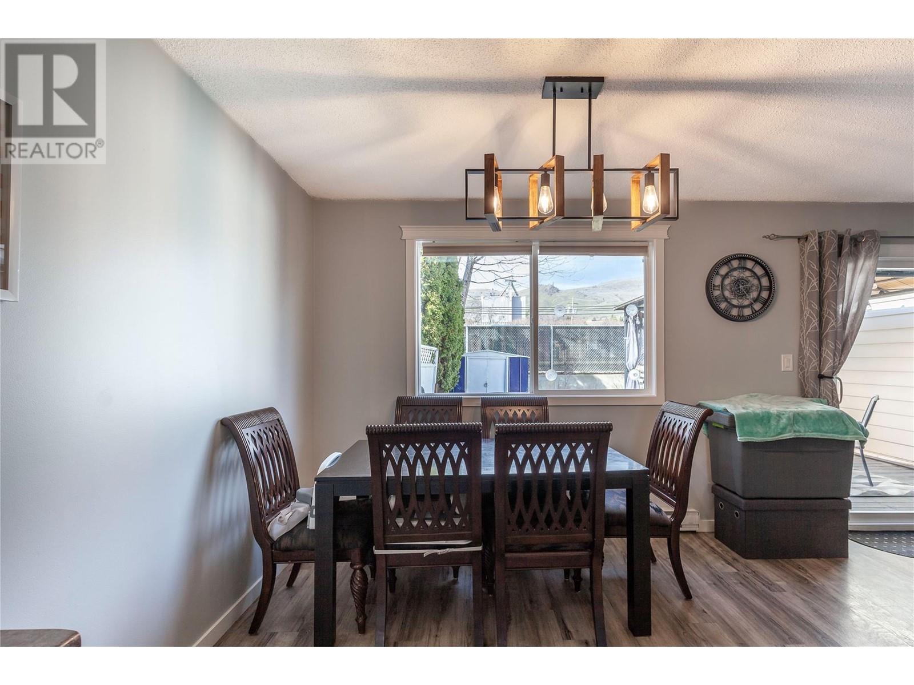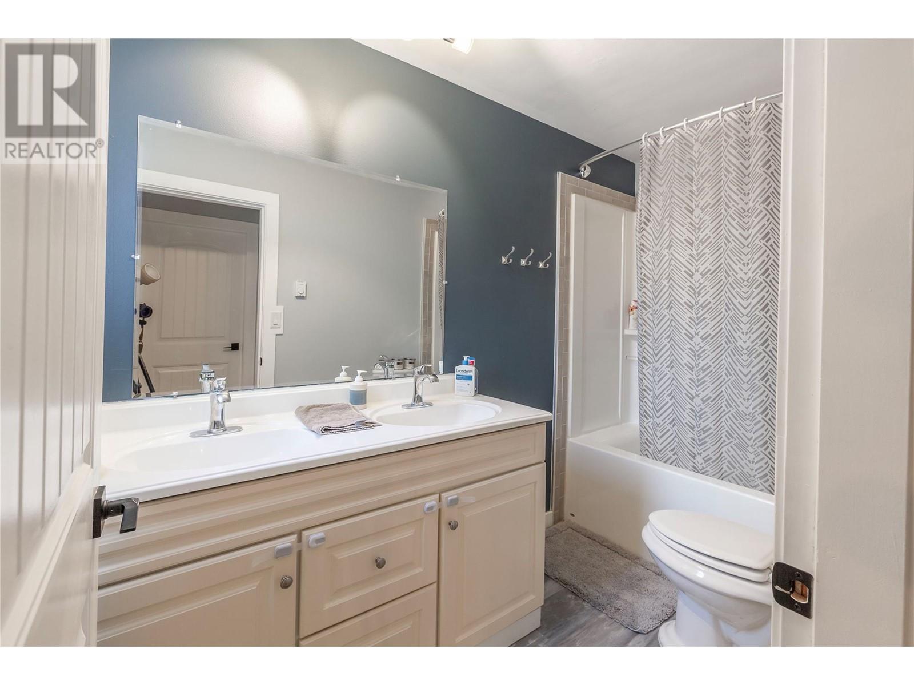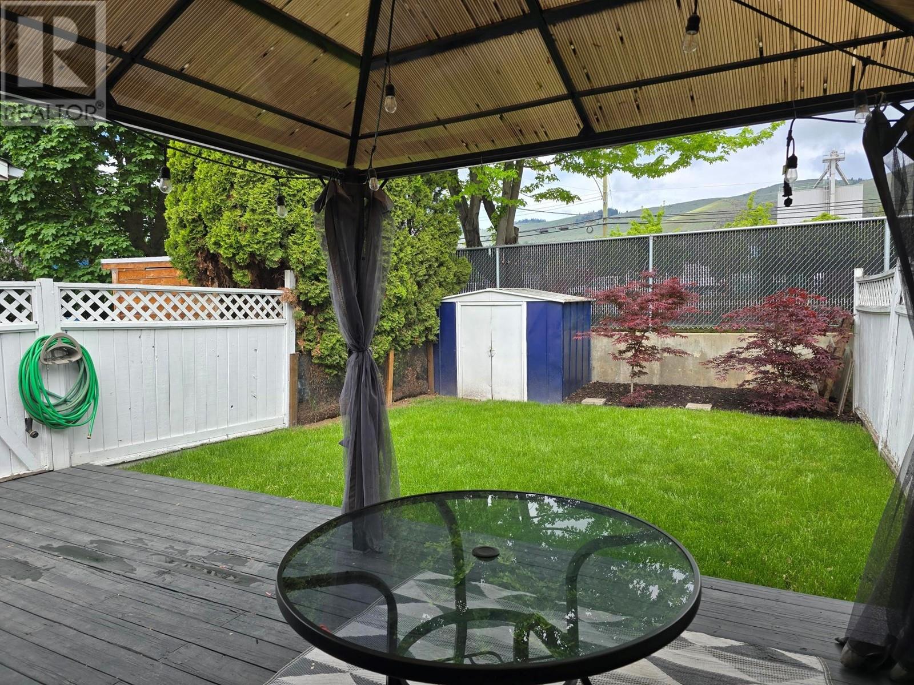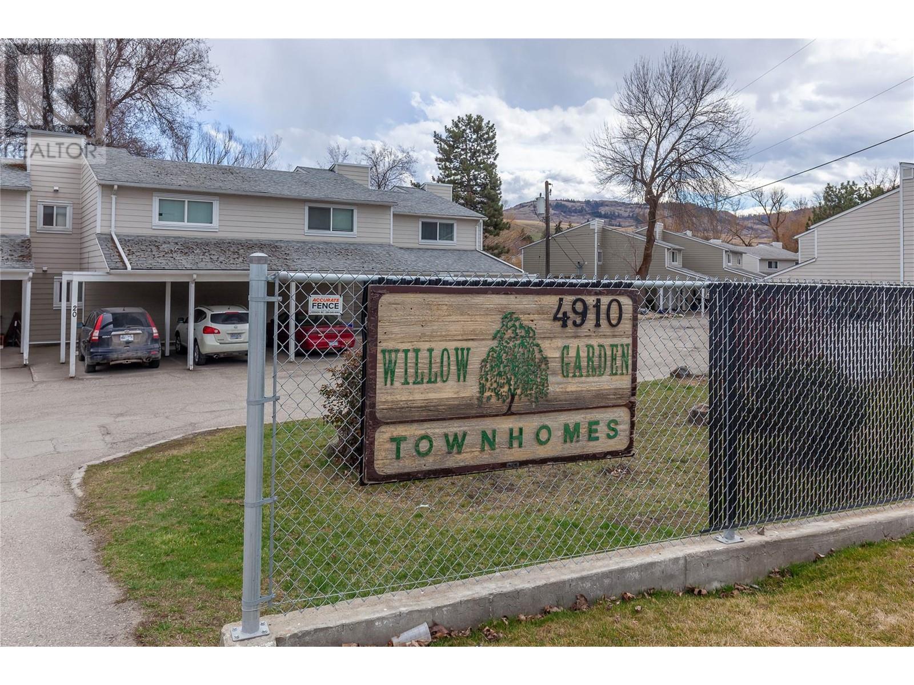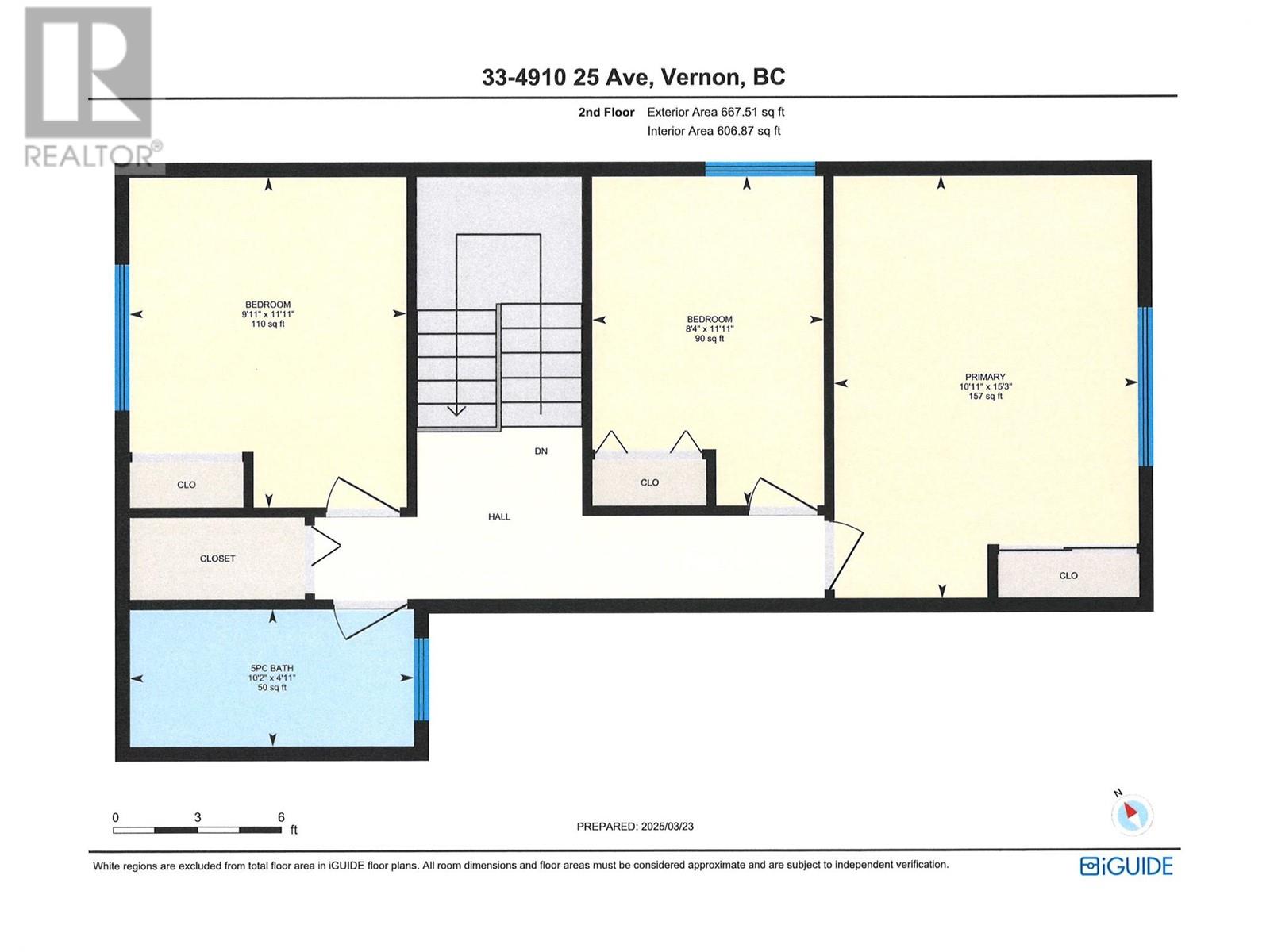""Investors"" and ""families"" take note! Discover this bright and inviting townhome in Willow Gardens, offering a fantastic combination of location, convenience, and affordability. Featuring 3 bedrooms, 1.5 bathrooms, and the ease of in-suite laundry, this updated unit is ready for you. Step out to a private, fenced backyard with a deck, perfect for enjoying the outdoors. The location is unbeatable, with top-rated schools within walking distance, Landing Plaza across the street, and downtown Vernon and Kin Beach just a short drive away. Willow Gardens is a well-managed strata with low fees, appealing to first-time buyers, young families, and investors alike. Pet-friendly (with size restrictions) and includes two covered parking spots. No rental or age restrictions."" (id:56537)
Contact Don Rae 250-864-7337 the experienced condo specialist that knows Willow Gardens. Outside the Okanagan? Call toll free 1-877-700-6688
Amenities Nearby : Golf Nearby, Public Transit, Recreation, Schools, Shopping, Ski area
Access : Easy access, Highway access
Appliances Inc : Refrigerator, Dishwasher, Dryer, Range - Electric, Microwave, Washer
Community Features : Family Oriented
Features : Level lot
Structures : -
Total Parking Spaces : 2
View : -
Waterfront : Waterfront on stream
Architecture Style : -
Bathrooms (Partial) : 1
Cooling : -
Fire Protection : Smoke Detector Only
Fireplace Fuel : -
Fireplace Type : -
Floor Space : -
Flooring : Carpeted, Laminate, Tile, Vinyl
Foundation Type : -
Heating Fuel : Electric
Heating Type : Baseboard heaters
Roof Style : Unknown
Roofing Material : Asphalt shingle
Sewer : Municipal sewage system
Utility Water : Municipal water
5pc Bathroom
: 10'2'' x 4'11''
Bedroom
: 11'11'' x 8'4''
Bedroom
: 11'11'' x 9'11''
Primary Bedroom
: 15'3'' x 10'11''
2pc Bathroom
: 8'11'' x 5'1''
Dining room
: 8'4'' x 7'10''
Living room
: 12'10'' x 11'10''
Kitchen
: 14' x 7'10''





