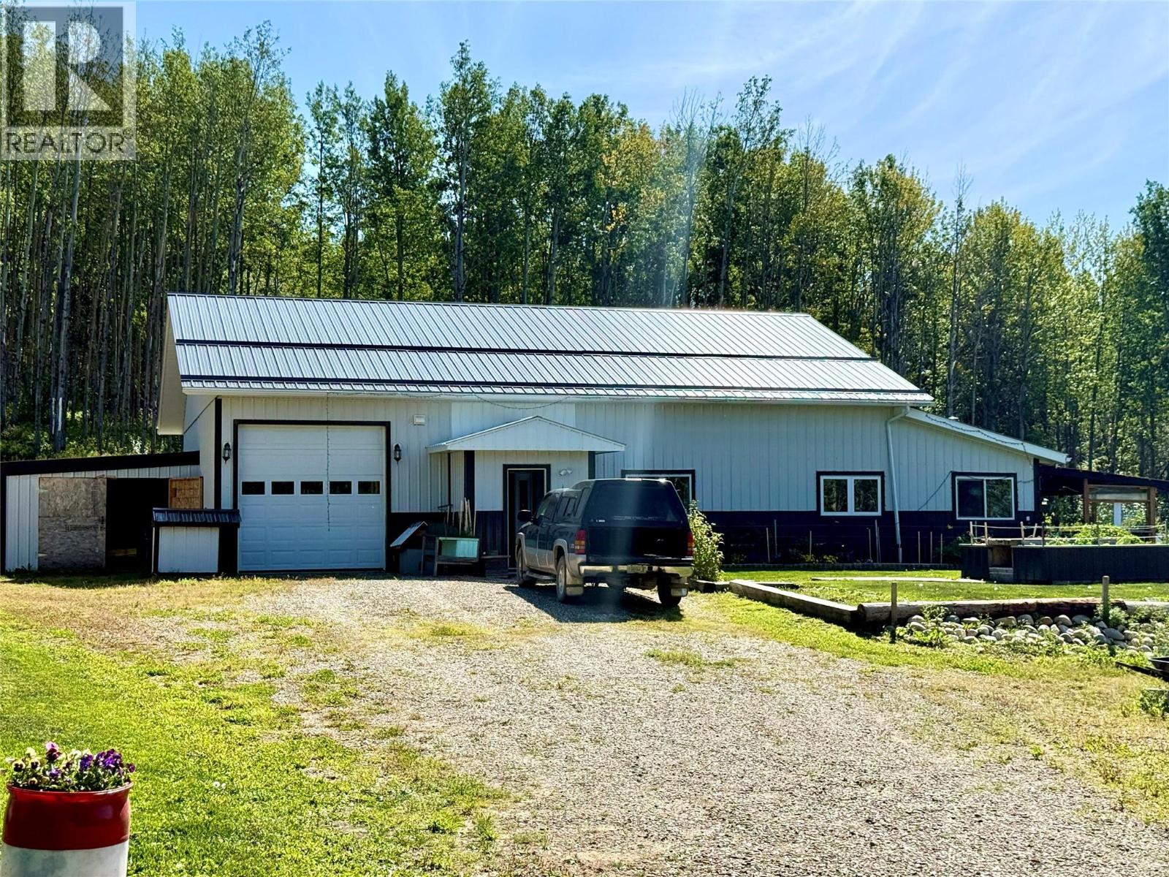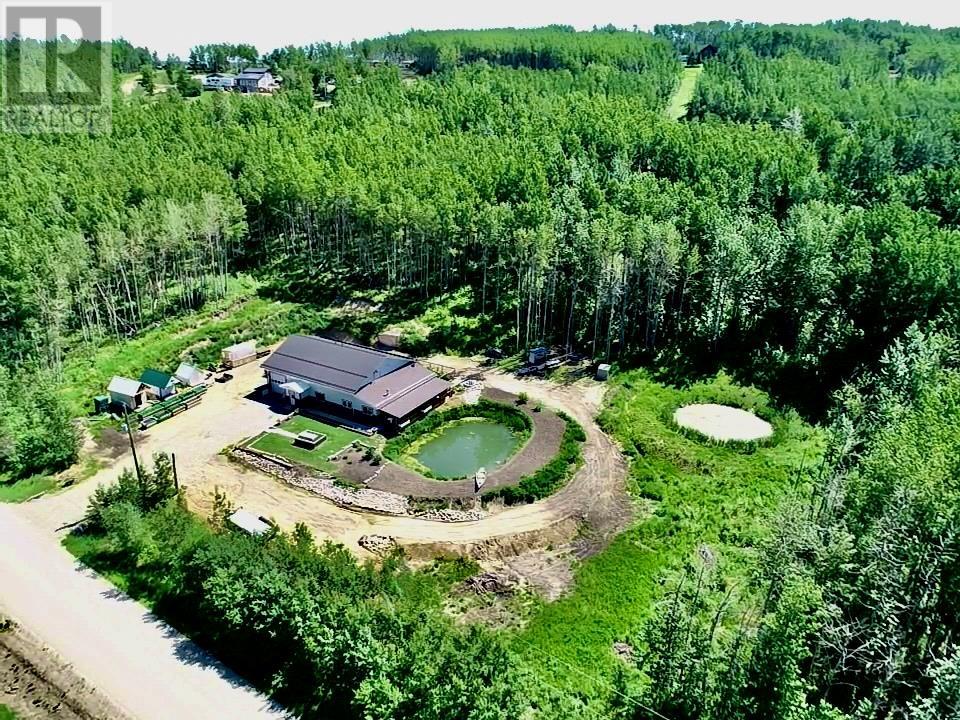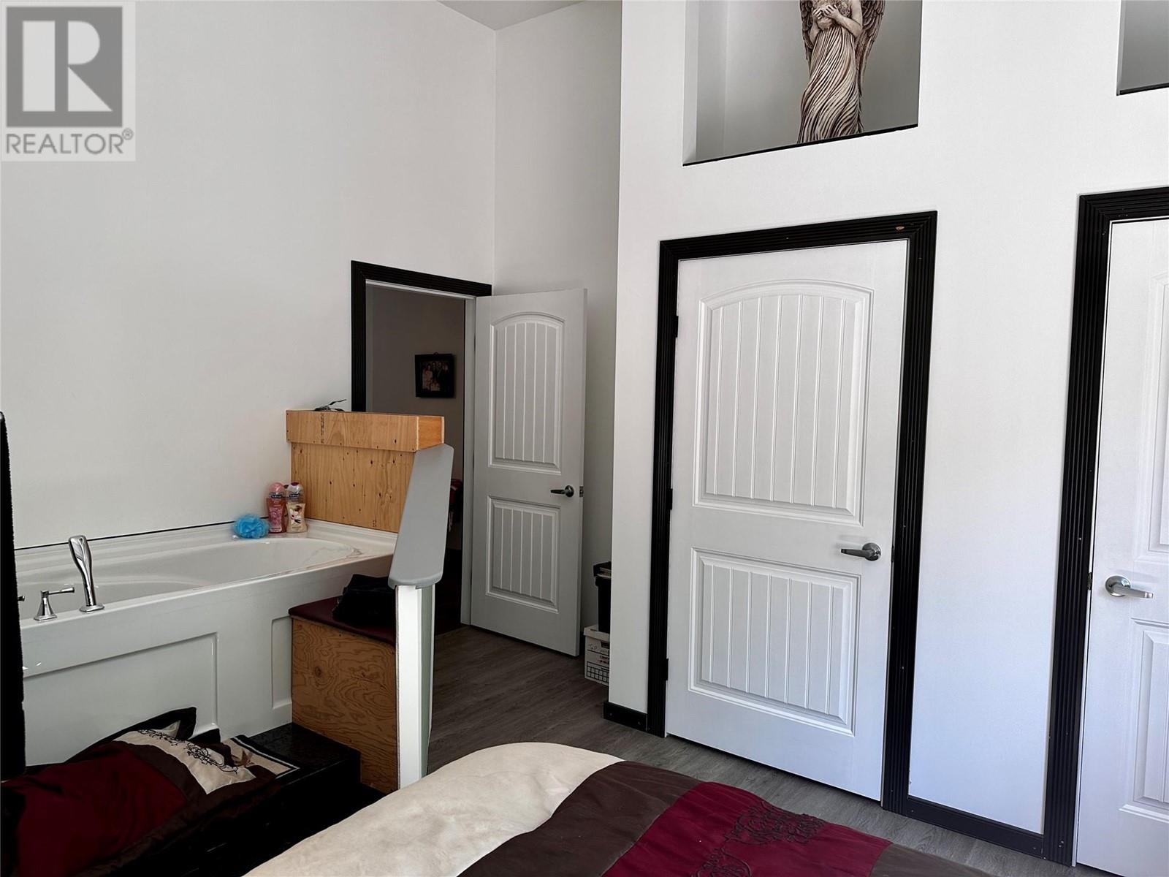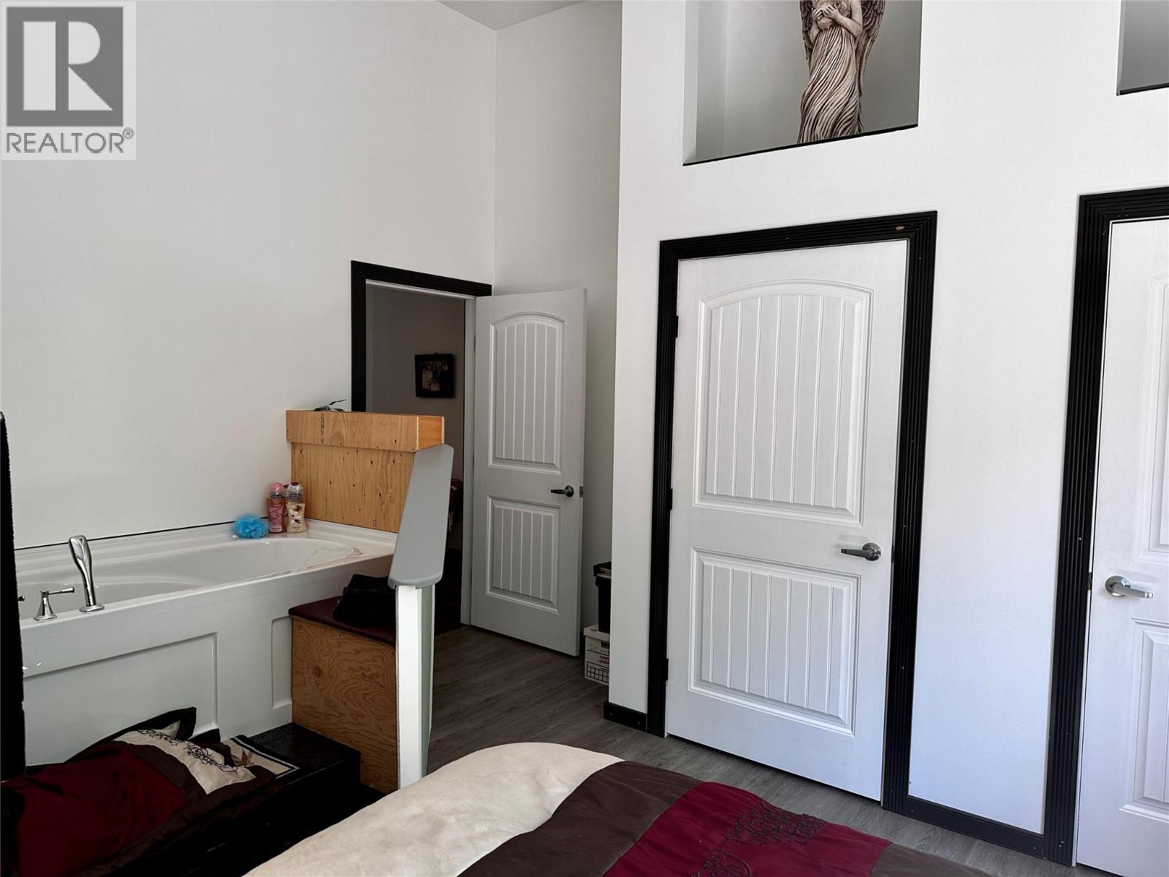OVER 1700 sq feet on ONE Level living = No stairs! 2 generous sized bdrms + 2 Baths, Very open spacious floor plan, walk in pantry, bright daylight kitchen and 400 sq ft Rec room that would also easily handle a 3rd bdrm. Easy access from the 16’ X 40’ heated attached garage (extra covered storage on the side), covered deck off the Rec room with a WETT certified wood stove to keep you cozy. Home was built in 2019 Home Warranty in place, triple pane windows, very energy efficient, 6 newer appliances, 12’ ceilings and Wheelchair friendly. Outside is a gardener’s dream with raised beds and large garden area behind house, root cellar, storage sheds and pavement to the circle driveway. Water pond for garden purposes, covered cistern w/more area to plant and 200 Amp Elec service. You really need to view this property to appreciate it. If looking for a place garden ready with no stairs on 5 Acres, be sure to view. Please contact for more information. (id:56537)
Contact Don Rae 250-864-7337 the experienced condo specialist that knows Single Family. Outside the Okanagan? Call toll free 1-877-700-6688
Amenities Nearby : -
Access : -
Appliances Inc : Refrigerator, Dishwasher, Dryer, Cooktop - Electric, Microwave, Washer, Oven - Built-In
Community Features : Rural Setting
Features : -
Structures : -
Total Parking Spaces : 2
View : -
Waterfront : -
Zoning Type : Residential
Architecture Style : Ranch
Bathrooms (Partial) : 0
Cooling : -
Fire Protection : -
Fireplace Fuel : -
Fireplace Type : Free Standing Metal
Floor Space : -
Flooring : -
Foundation Type : -
Heating Fuel : -
Heating Type : Forced air, See remarks
Roof Style : Unknown
Roofing Material : Metal
Sewer : See remarks
Utility Water : Cistern
Utility room
: 6'0'' x 6'8''
Recreation room
: 38'11'' x 11'6''
3pc Ensuite bath
: Measurements not available
4pc Bathroom
: Measurements not available
Bedroom
: 13'3'' x 15'6''
Primary Bedroom
: 14'9'' x 14'7''
Pantry
: 6'0'' x 5'10''
Living room
: 15'0'' x 16'3''
Kitchen
: 17'6'' x 17'0''

































































