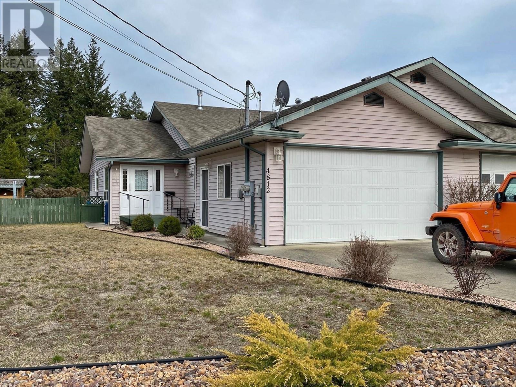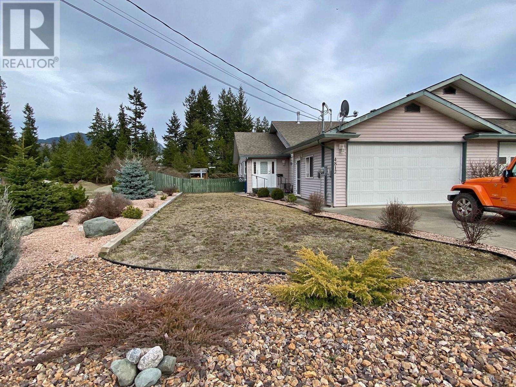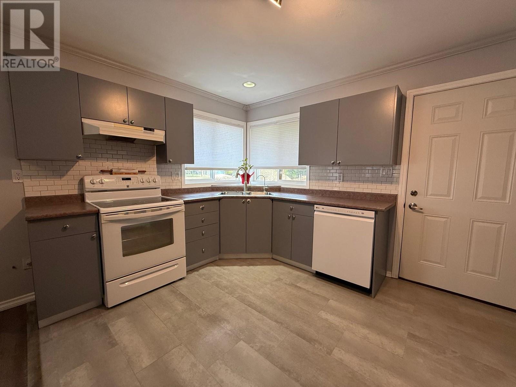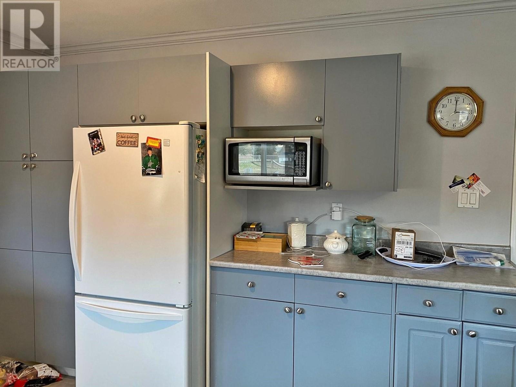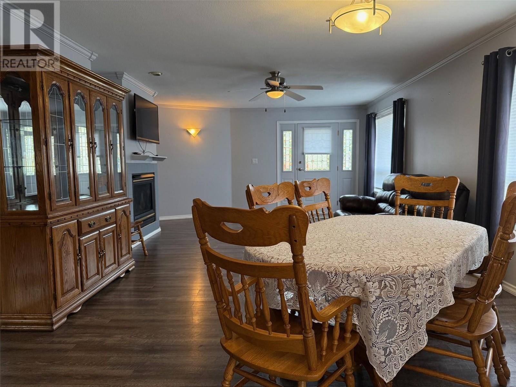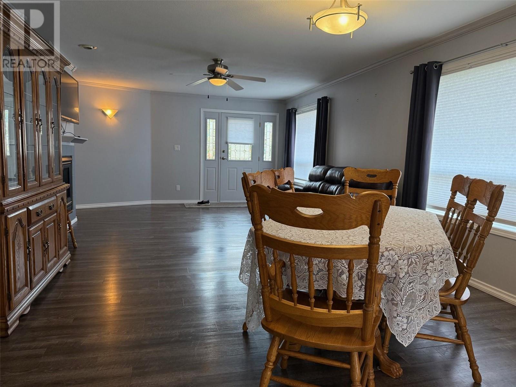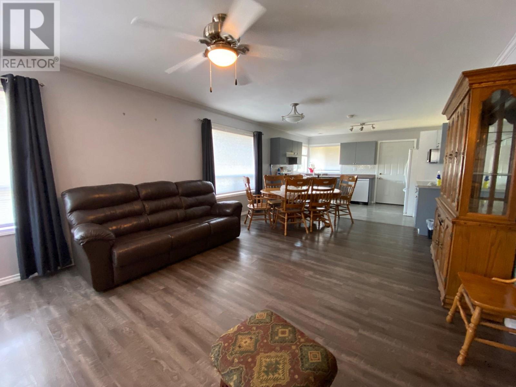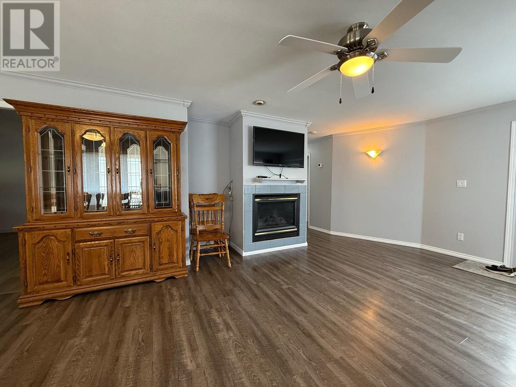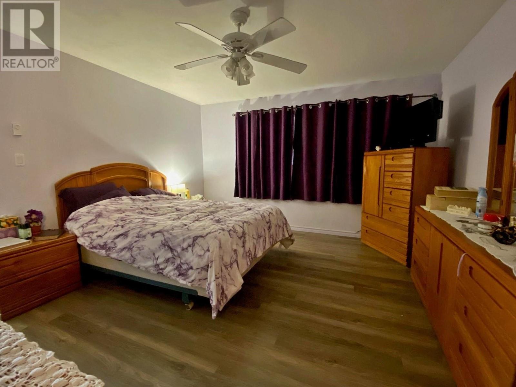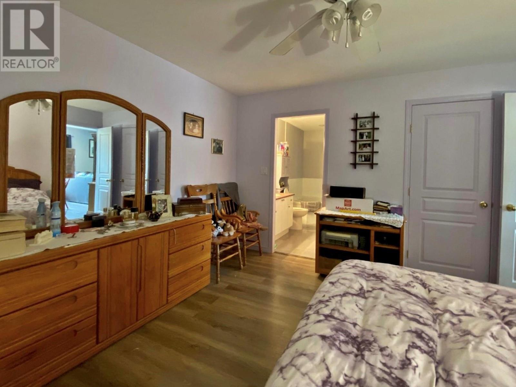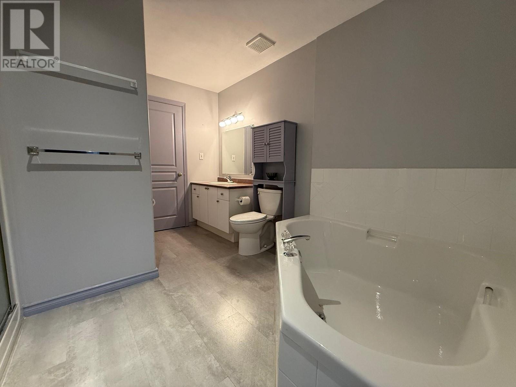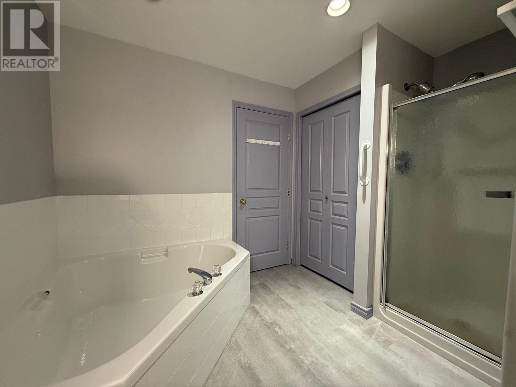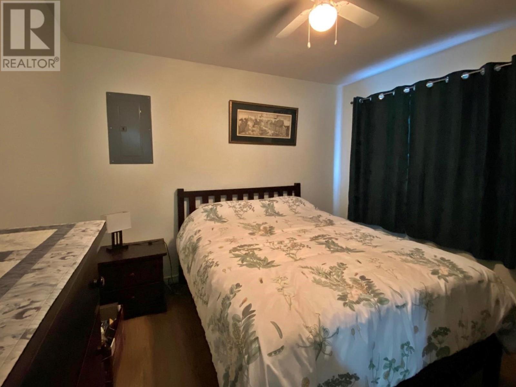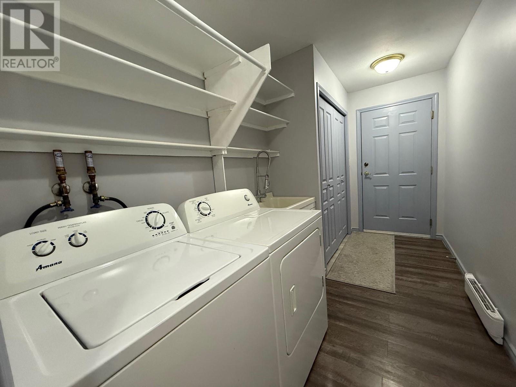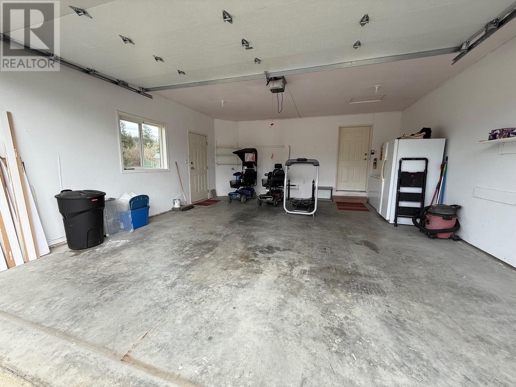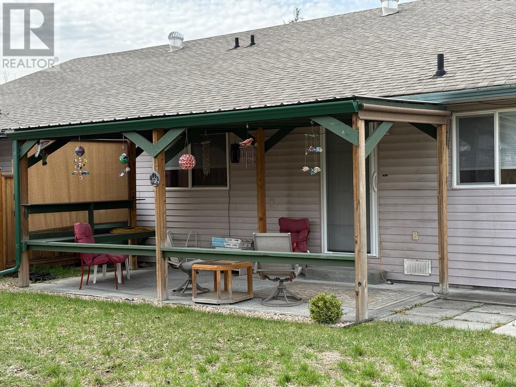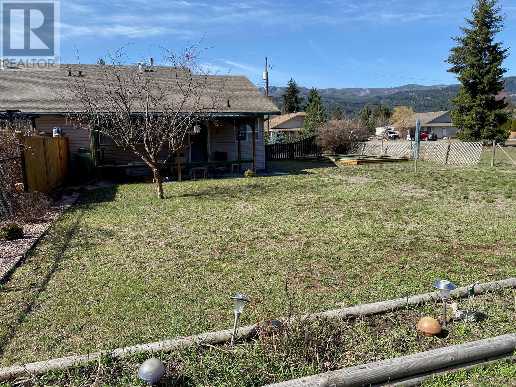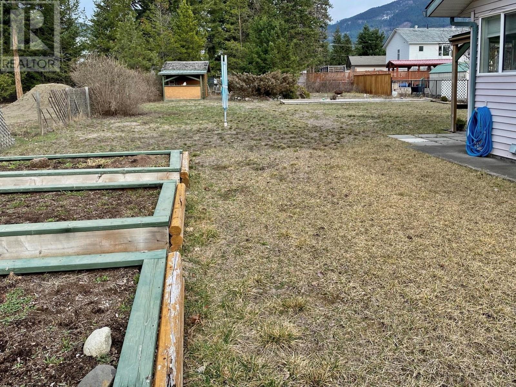Perfectly located Duplex Party Wall Rancher Unit with fenced yard that is yours and yours alone to enjoy. Two bedrooms with inviting open floor plan, all accented by propane gas fireplace. 4 piece bath has segregated shower to the soaker tub. Cheater type ensuite that can be accessed via master bedroom or from the hall on the opposite end. Double wide concrete driveway to the double car attached garage, that can so easily be reverted to more living space like a family or entertainment/family room. Want more of the outdoors we have recreational venue located all around us and you are only minutes from the Chinook Golf Course. Call LS for your personal tour or details. (id:56537)
Contact Don Rae 250-864-7337 the experienced condo specialist that knows n/a. Outside the Okanagan? Call toll free 1-877-700-6688
Amenities Nearby : -
Access : -
Appliances Inc : Refrigerator, Dishwasher, Range - Electric, Microwave, Washer & Dryer
Community Features : -
Features : -
Structures : -
Total Parking Spaces : 2
View : -
Waterfront : -
Zoning Type : Residential
Architecture Style : Ranch
Bathrooms (Partial) : 0
Cooling : -
Fire Protection : Smoke Detector Only
Fireplace Fuel : Propane
Fireplace Type : Unknown
Floor Space : -
Flooring : Carpeted, Laminate, Mixed Flooring
Foundation Type : -
Heating Fuel : Electric
Heating Type : Baseboard heaters
Roof Style : Unknown
Roofing Material : Asphalt shingle
Sewer : -
Utility Water : Municipal water
Laundry room
: 13' x 6'
Bedroom
: 13' x 10'7''
Primary Bedroom
: 14' x 13'
Dining room
: 13'5'' x 9'
Kitchen
: 13'9'' x 9'4''
Living room
: 15' x 13'6''
4pc Bathroom
: Measurements not available


