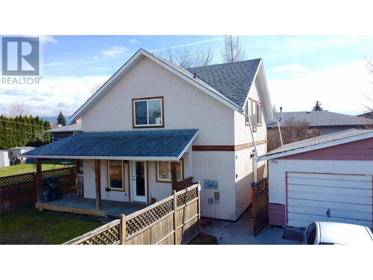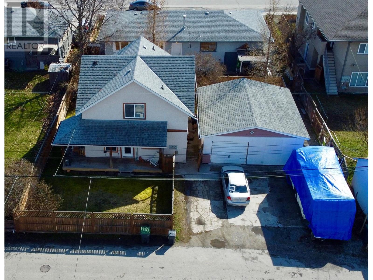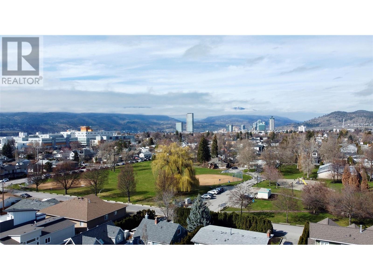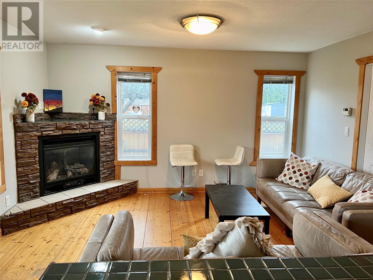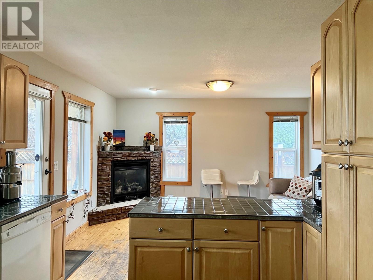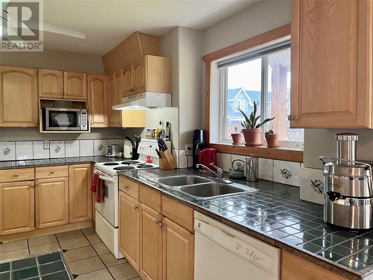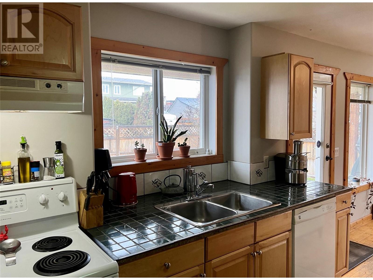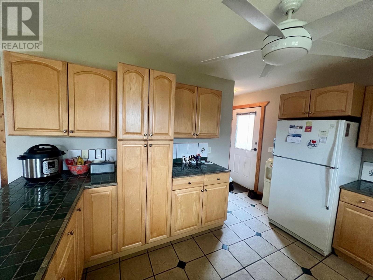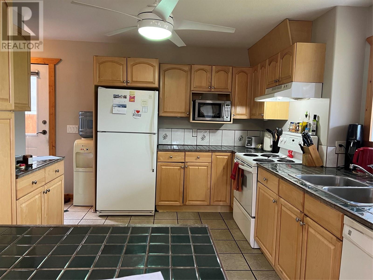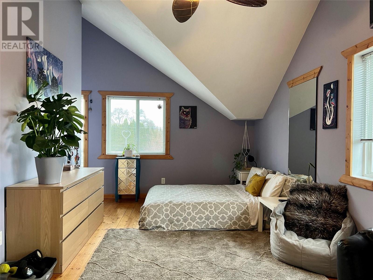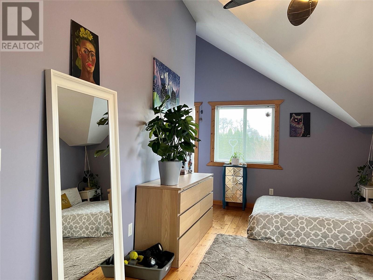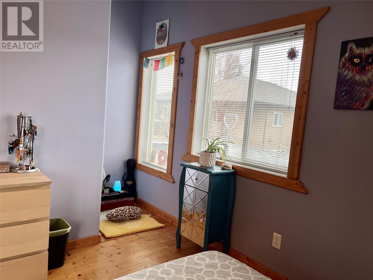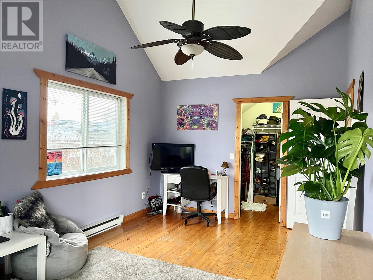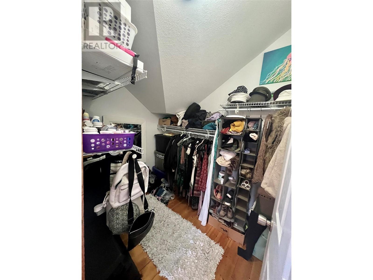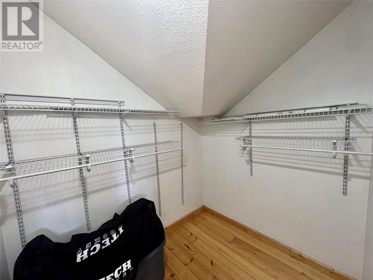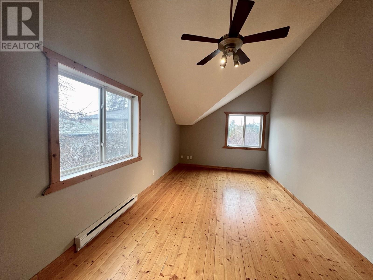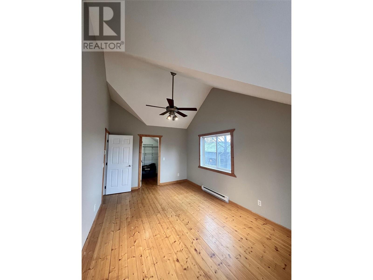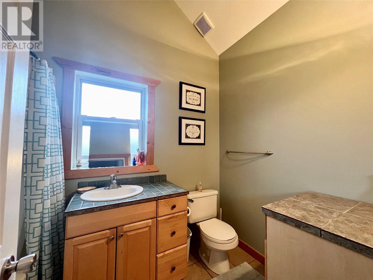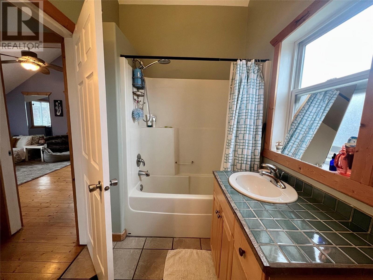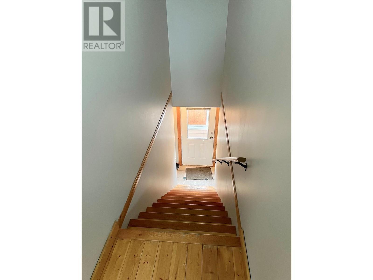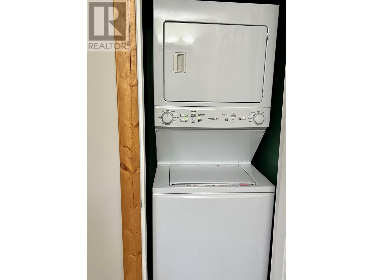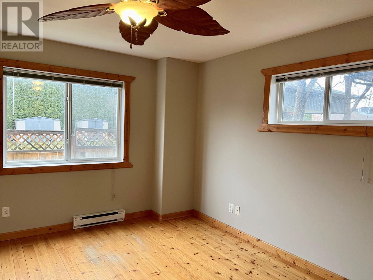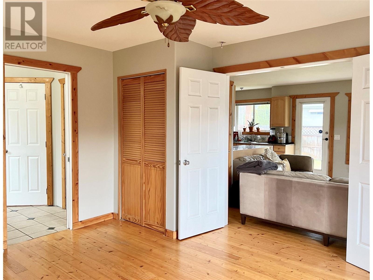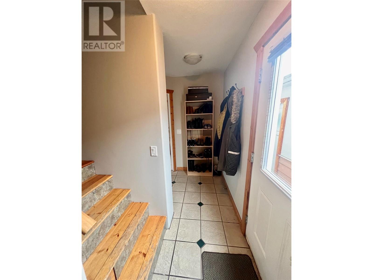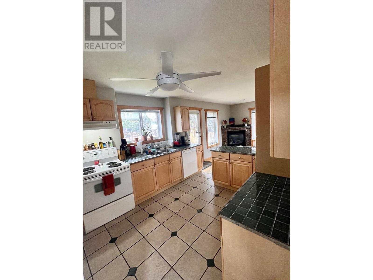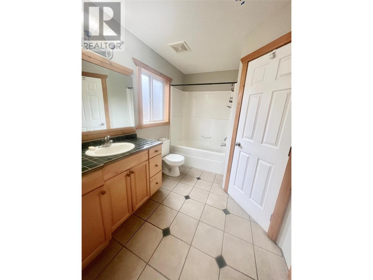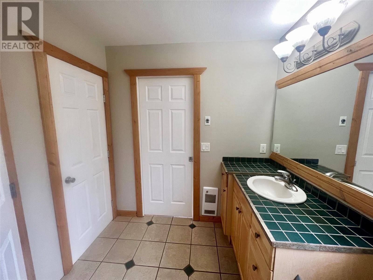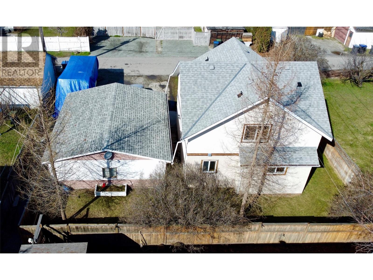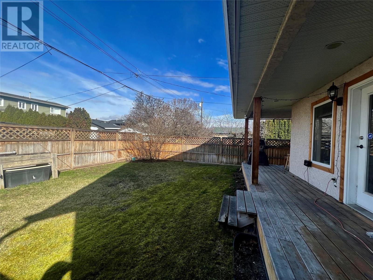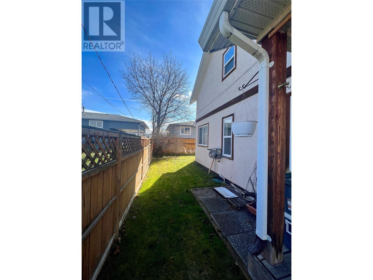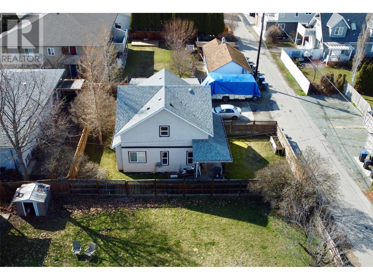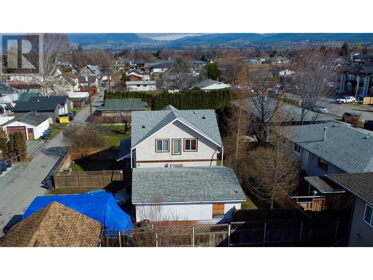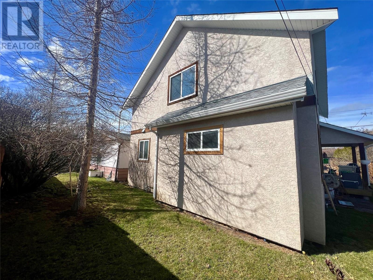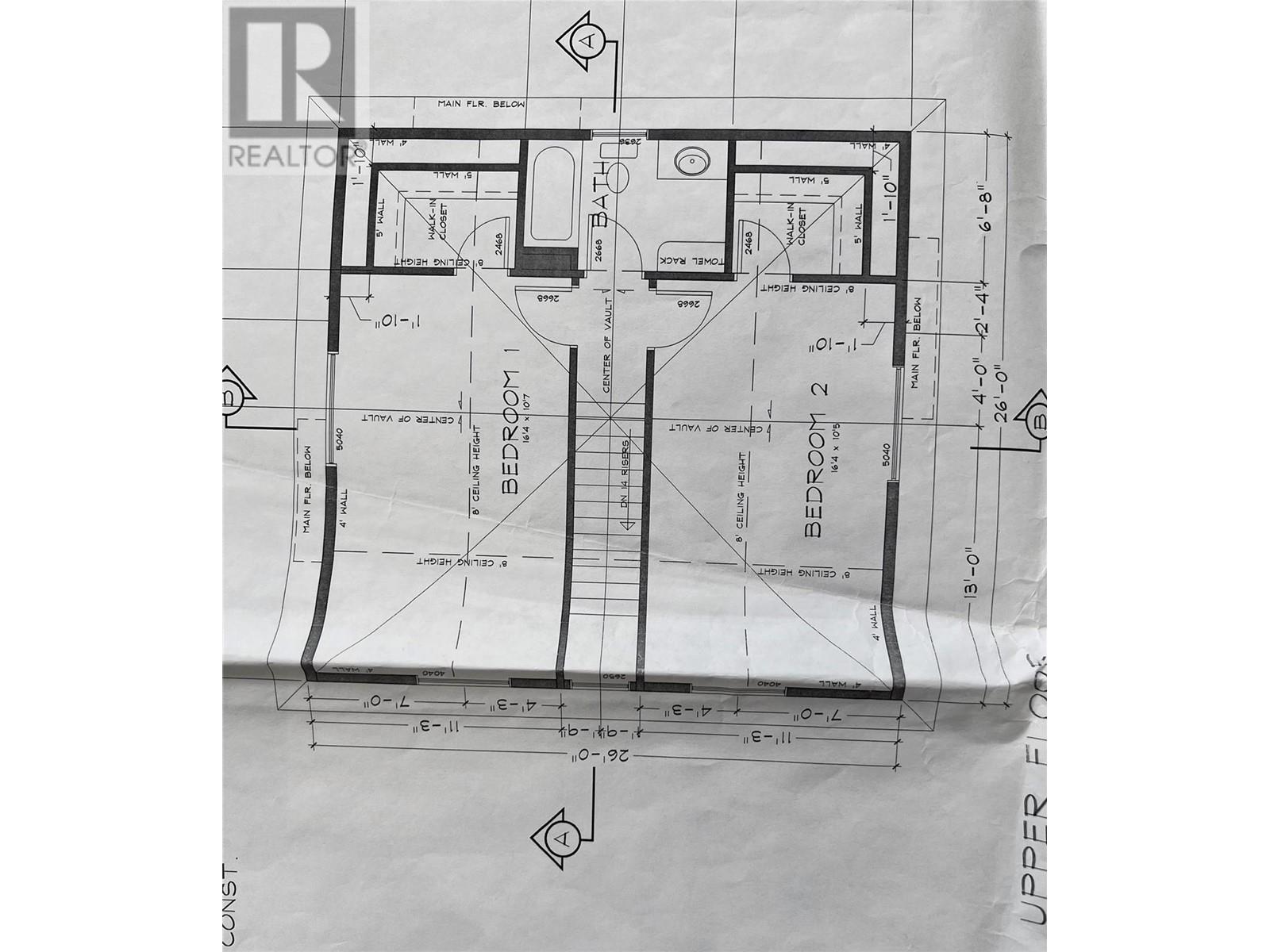A fenced private yard surrounds this lovely spacious 3 bedroom home with excellent floor plan design and vaulted ceilings. Enjoy the ambience from the kitchen and living room with the cozy warm Napoleon gas fireplace . The second floor large bedrooms both have big walk-in closets . One full bathroom on each level . The 24' x 24' garage has room for all your toys , and future development potential ! Only a few blocks walk to the hospital , Lake , and Pandosy Street District . Call your realtor , and come for a look , you will be pleasantly surprised ! (id:56537)
Contact Don Rae 250-864-7337 the experienced condo specialist that knows N/A. Outside the Okanagan? Call toll free 1-877-700-6688
Amenities Nearby : Park, Recreation, Schools, Shopping
Access : Easy access
Appliances Inc : Refrigerator, Dishwasher, Range - Electric, Water Heater - Electric, Microwave, Washer/Dryer Stack-Up
Community Features : Pets Allowed, Rentals Allowed
Features : Level lot, Balcony
Structures : -
Total Parking Spaces : 6
View : -
Waterfront : -
Architecture Style : -
Bathrooms (Partial) : 0
Cooling : -
Fire Protection : -
Fireplace Fuel : Gas
Fireplace Type : Unknown
Floor Space : -
Flooring : Wood, Tile
Foundation Type : -
Heating Fuel : Electric
Heating Type : Baseboard heaters
Roof Style : Unknown
Roofing Material : Asphalt shingle
Sewer : Municipal sewage system
Utility Water : Municipal water
Bedroom
: 16'4'' x 10'7''
3pc Bathroom
: 9'2'' x 6'
Bedroom
: 16'4'' x 10'5''
Living room
: 14'1'' x 12'6''
Kitchen
: 13' x 10'7''
3pc Ensuite bath
: 10'6'' x 6'4''
Primary Bedroom
: 14'4'' x 9'5''


