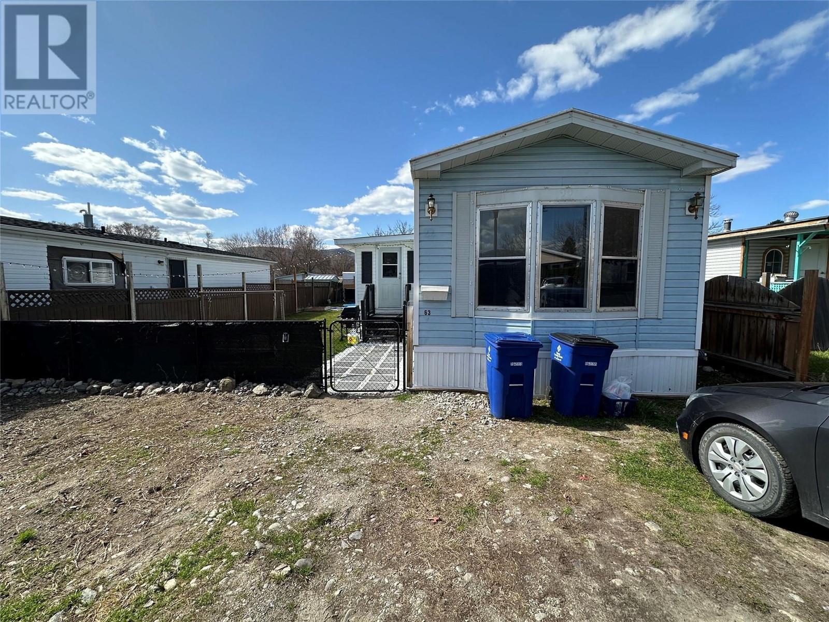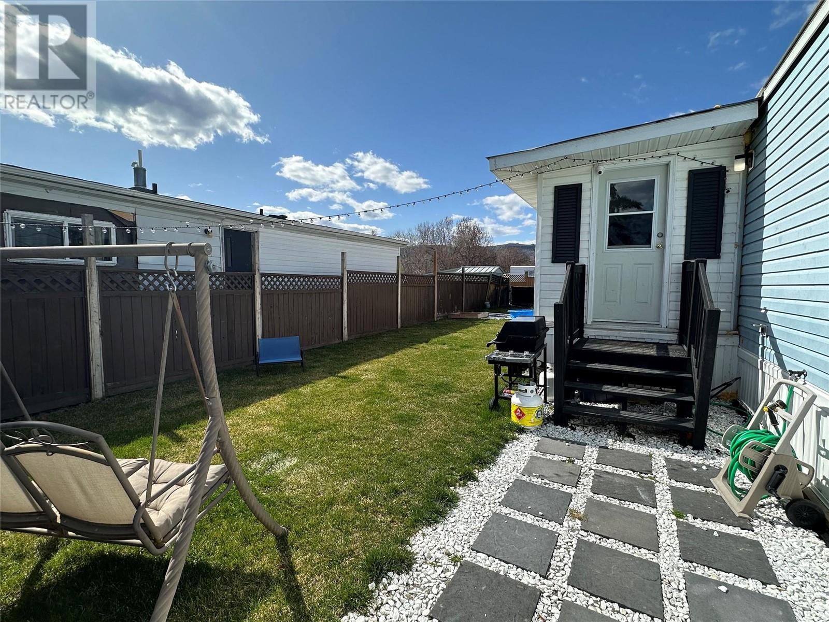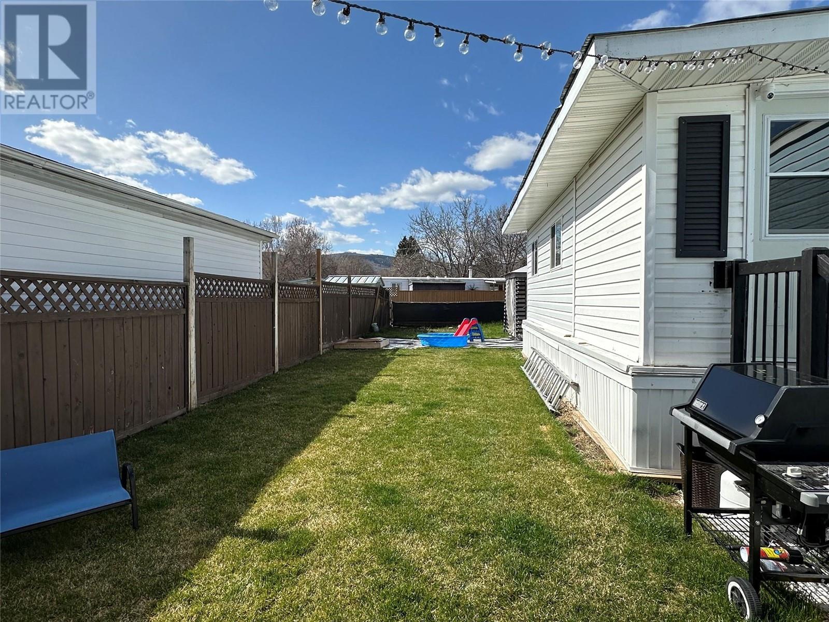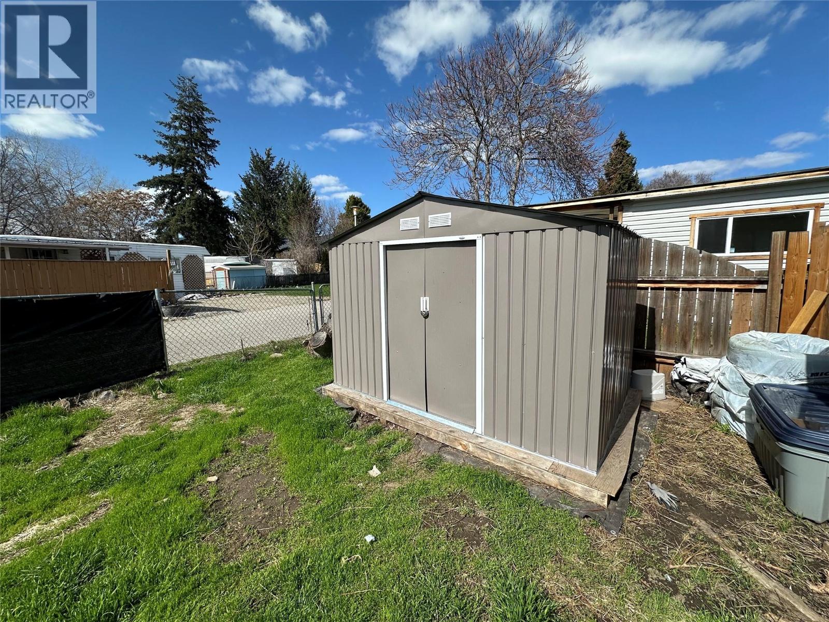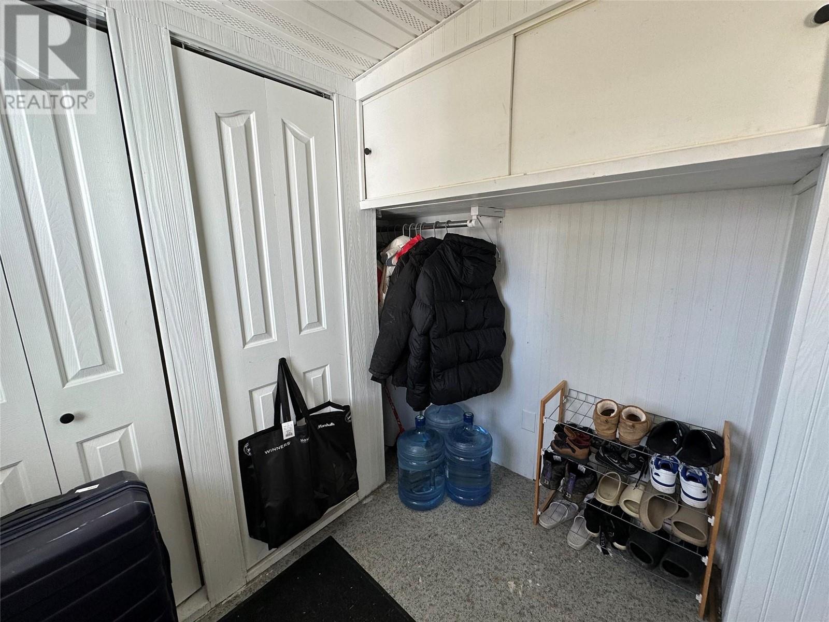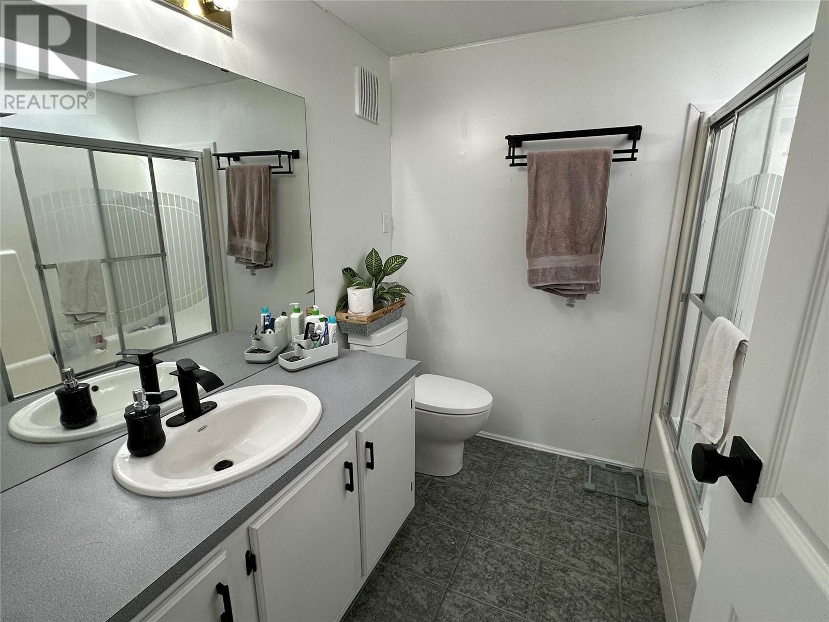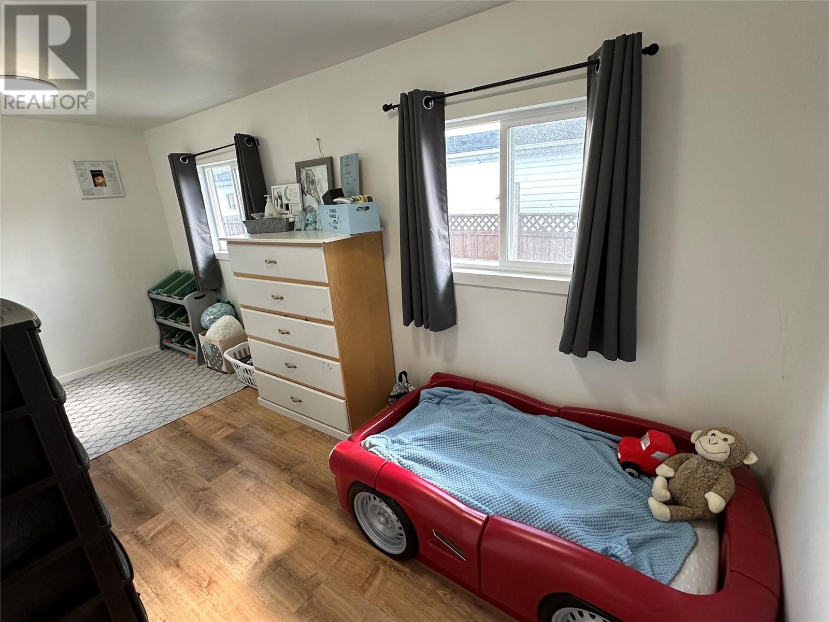Great home for the growing family that wants privacy and a good home to raise there children ( 3 bedrooms and a nice sized yard for the kids to play ). Updated very nicely with addition that acts as a 3rd bedroom. Tastefully updated and move-in ready. Newer fridge, stove, dishwasher and Clothes Washer Dryer. Floors are new, Kitchen faucets and lighting. The furnace is only a few years old ! BONUS has a kids park and is only steps to Okanagan Lakeside. 2 Vehicles can park near the front door. Yard is fully fenced. Great location only 3 minutes to downtown Westbank. DO NOT RENT - BUY this home instead ! (id:56537)
Contact Don Rae 250-864-7337 the experienced condo specialist that knows Paradise Mobile Home Park. Outside the Okanagan? Call toll free 1-877-700-6688
Amenities Nearby : Park
Access : -
Appliances Inc : Refrigerator, Dishwasher, Dryer, Microwave, Washer, Oven - Built-In
Community Features : Pets Allowed With Restrictions
Features : -
Structures : -
Total Parking Spaces : 2
View : -
Waterfront : Other
Architecture Style : -
Bathrooms (Partial) : 0
Cooling : Central air conditioning
Fire Protection : Smoke Detector Only
Fireplace Fuel : -
Fireplace Type : -
Floor Space : -
Flooring : Carpeted, Linoleum
Foundation Type : None
Heating Fuel : -
Heating Type : Forced air, See remarks
Roof Style : Unknown
Roofing Material : Metal
Sewer : Municipal sewage system
Utility Water : Private Utility
Mud room
: 6'2'' x 7'0''
Laundry room
: 5'4'' x 7'1''
Bedroom
: 7'3'' x 15'4''
Primary Bedroom
: 10'8'' x 10'1''
3pc Bathroom
: 7'6'' x 7'10''
Bedroom
: 10'0'' x 9'0''
Kitchen
: 13'2'' x 14'1''
Living room
: 13'2'' x 14'4''


