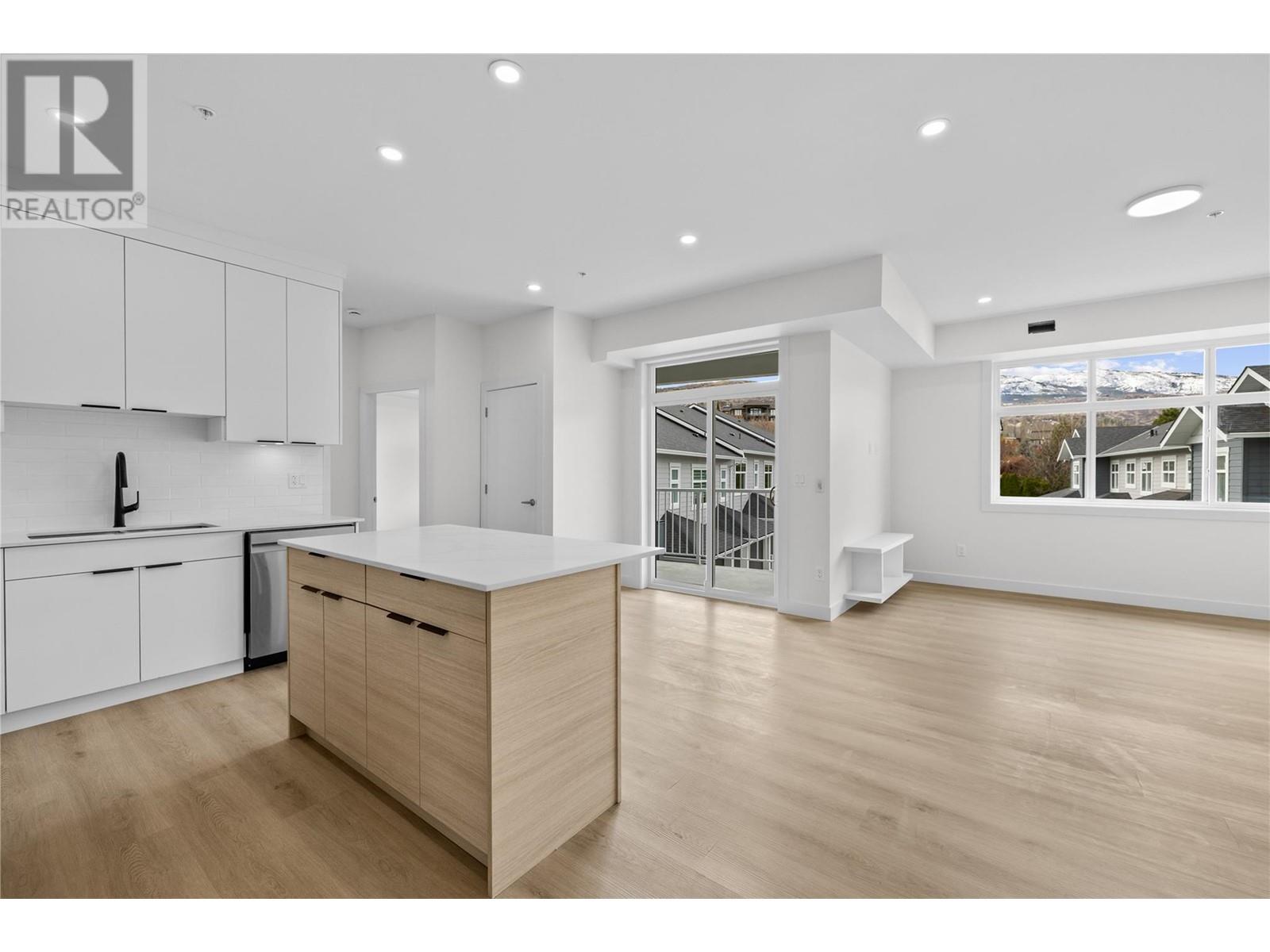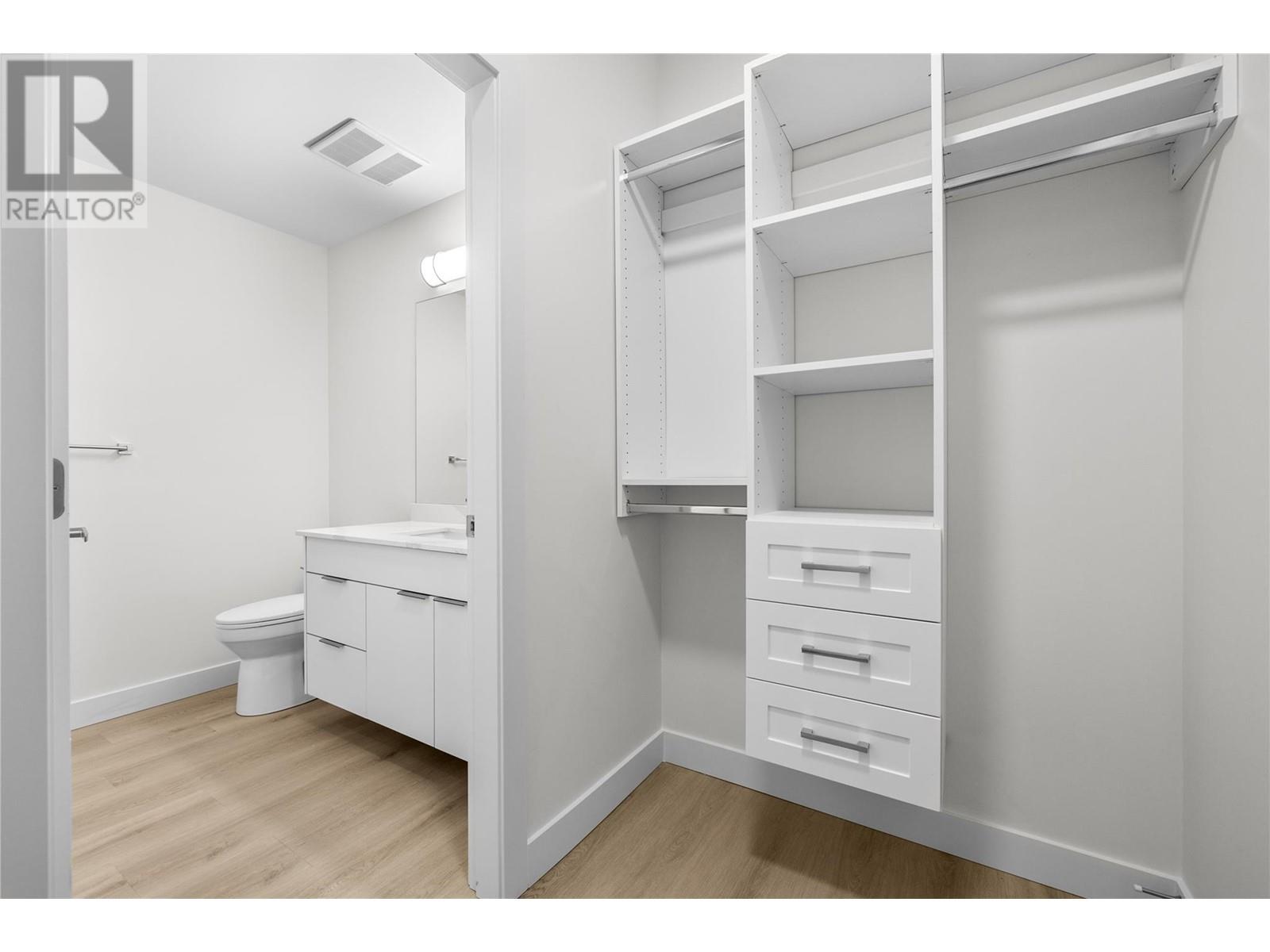Description
Introducing #202 in the prestigious Parallel 4 Penthouse Collection – a brand-new, move-in ready condo offering 1,078 sqft of modern, open-concept living. This two-bedroom, two-bathroom home provides a spacious layout perfect for both relaxation and entertaining. Step into the stylish kitchen equipped with top-of-the-line Samsung stainless steel, wifi-enabled appliances, including a gas stove. Enjoy easy access to the private balcony with a gas hookup for your BBQ. The spacious primary bedroom offers a walk-in closet with built-in shelving and a luxurious ensuite with quartz counters and a beautifully designed shower. The second bedroom is well-appointed, and the second full bathroom features high-end finishes. The bright living area and additional storage room enhance the comfort and convenience of this gorgeous home. With a location just across from the vibrant Kettle Valley Village Centre, you'll have access to new shops and restaurants, while still enjoying the peacefulness of Kettle Valley living. Chute Lake Elementary School is just a short walk away, making this an excellent choice for families. This home offers the convenience of secure underground parking, the peace of mind of a New Home Warranty, and the benefit of no Property Transfer Tax (PTT). Parallel 4 in Kettle Valley is a brand new boutique community with condos, live/work and townhomes. For more info visit the Parallel 4 Showhome (#105) on Fridays and Saturdays from 12-3 pm! (id:56537)



































































