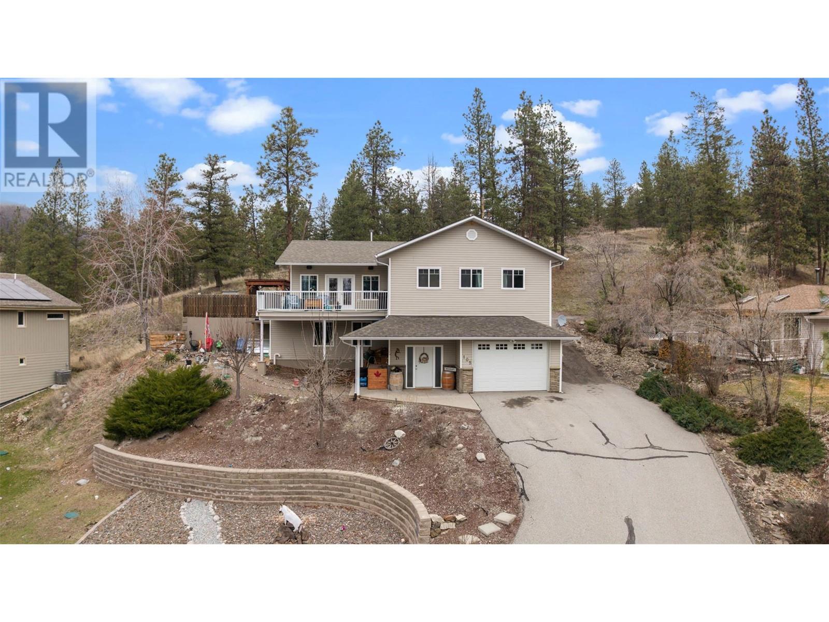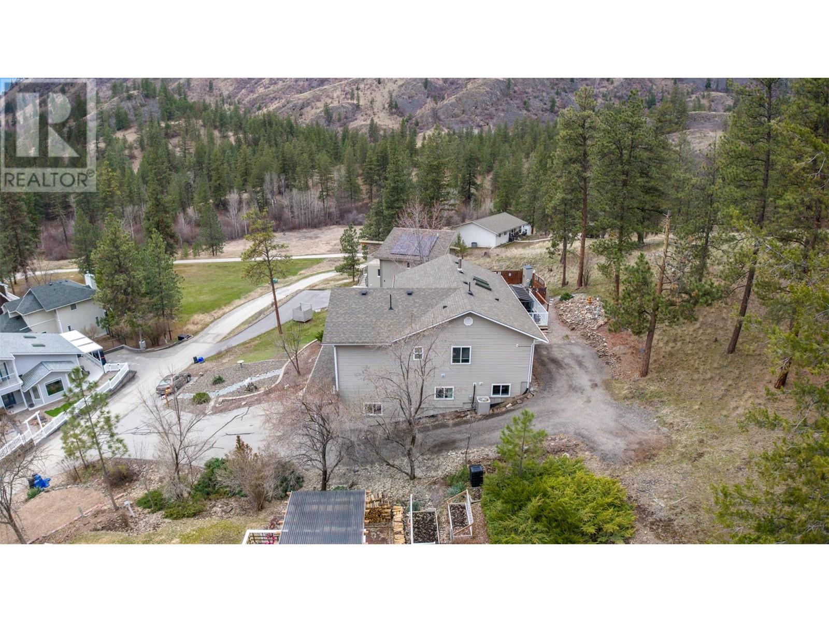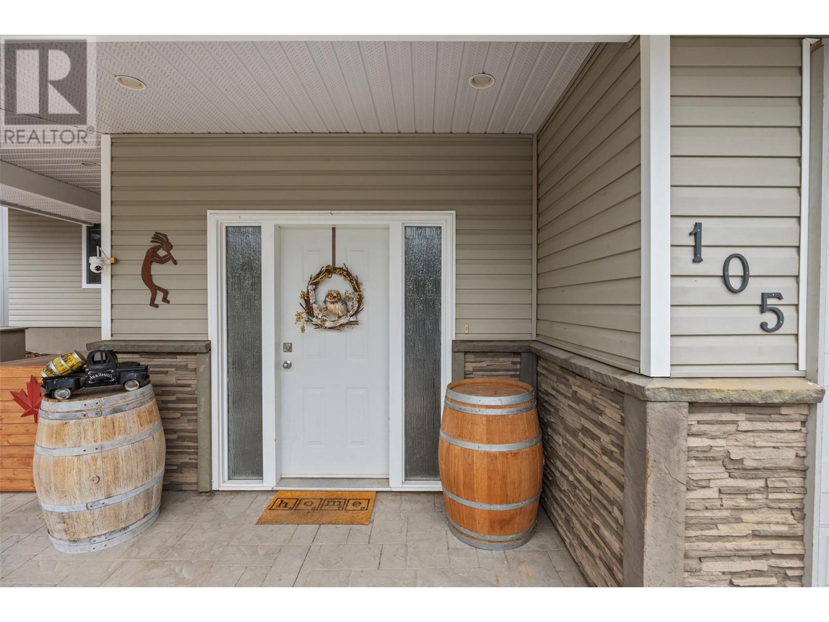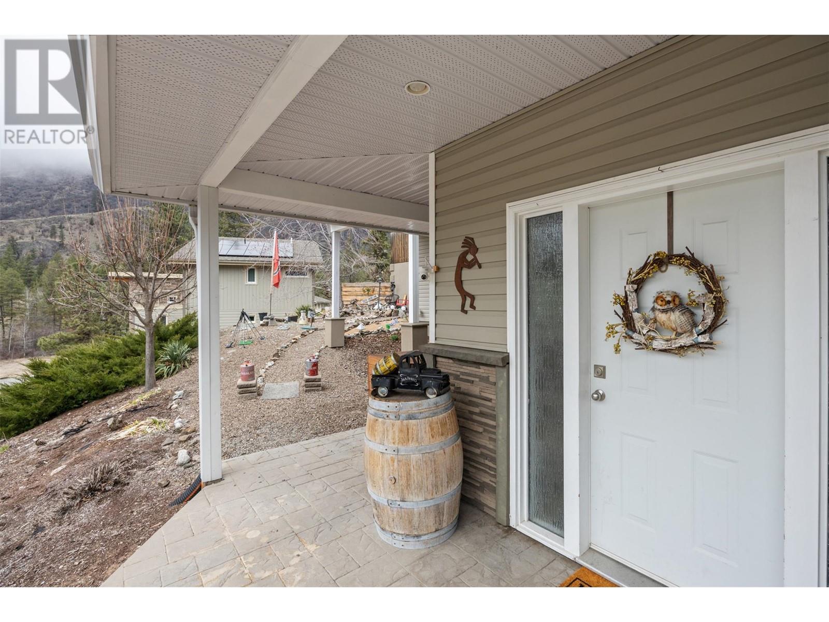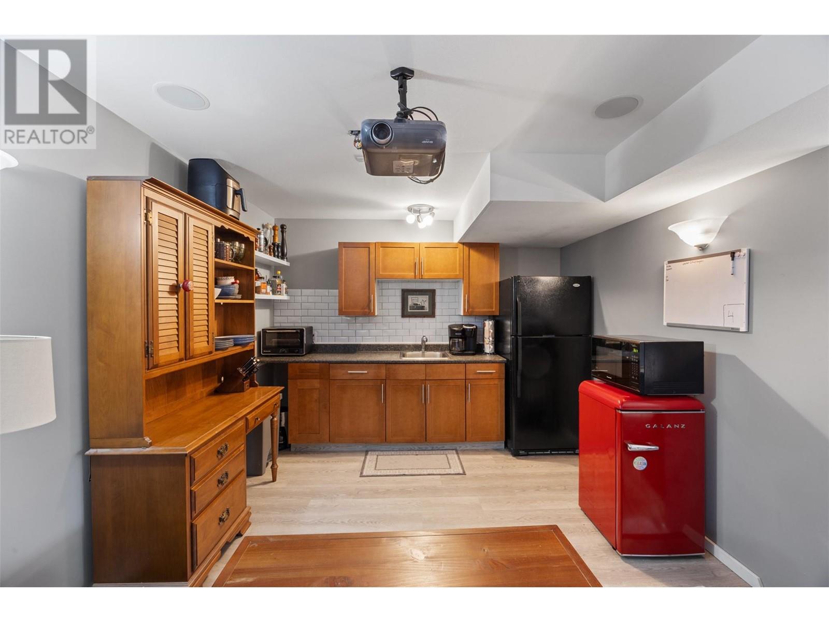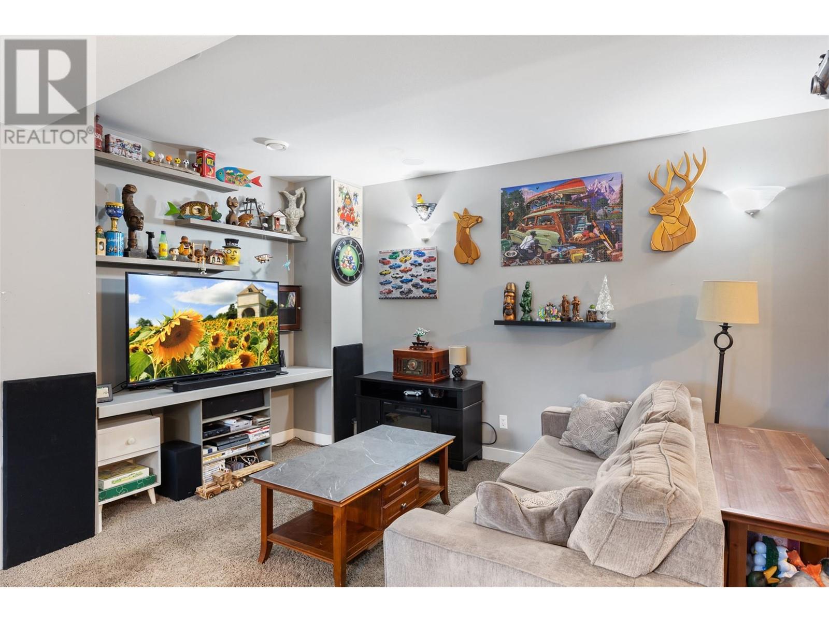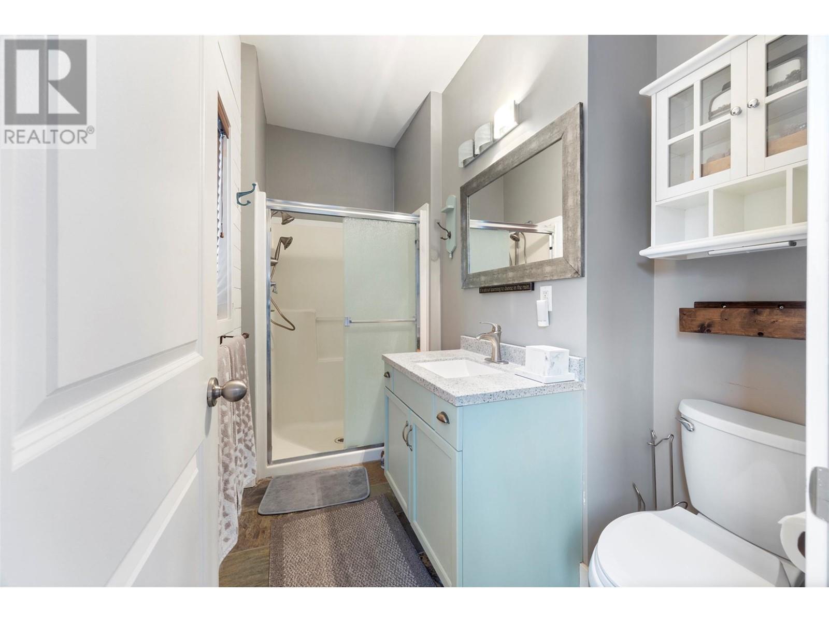Welcome to St. Andrews by the Lake! Nestled among hills covered in sagebrush and cacti is your new home at this picturesque 9-hole executive golf course community. Is golf one of your passions? If so, this is the home for you! In addition to unlimited golf included in your strata fee, you also have many more amazing amenities at your fingertips: heated swimming pool, tennis courts, fitness room, clubhouse; the list goes on! But wait, there’s more!! Your new 5-bedroom, 3-bath home boasts fabulous mountain views, zero-maintenance yard, a wrap-around deck, a bright, open floorplan, vaulted ceilings, an entertainer’s kitchen - all tastefully designed. This home whispers “cozy”, “comfy”, “curl up with a book”, “HOME”. When you visit this gem, you will not want to leave. Located just 10 minutes from Okanagan Falls and 20 minutes from Penticton, you have the best of many worlds at your fingertips; spectacular hikes, wineries, shopping, Skaha Lake and so much more…! Great value in a great location! (id:56537)
Contact Don Rae 250-864-7337 the experienced condo specialist that knows St. Andrews by the Lake. Outside the Okanagan? Call toll free 1-877-700-6688
Amenities Nearby : Golf Nearby
Access : -
Appliances Inc : Range, Refrigerator, Dishwasher, Dryer, Water Heater - Electric, Microwave, Washer, Water softener
Community Features : Recreational Facilities, Pets Allowed With Restrictions, Rentals Allowed
Features : Private setting, Balcony
Structures : Clubhouse, Tennis Court
Total Parking Spaces : 4
View : Mountain view
Waterfront : Waterfront nearby
Zoning Type : Residential
Architecture Style : Split level entry
Bathrooms (Partial) : 0
Cooling : Central air conditioning
Fire Protection : Smoke Detector Only
Fireplace Fuel : Wood
Fireplace Type : Conventional
Floor Space : -
Flooring : Carpeted, Ceramic Tile, Laminate, Vinyl
Foundation Type : -
Heating Fuel : Electric
Heating Type : Forced air
Roof Style : Unknown
Roofing Material : Asphalt shingle
Sewer : Septic tank
Utility Water : Community Water System
Bedroom
: 11'2'' x 11'1''
Bedroom
: 11'1'' x 10'8''
4pc Bathroom
: 9'8'' x 5'10''
4pc Bathroom
: 10'10'' x 6'1''
3pc Ensuite bath
: 9'9'' x 5'9''
Bedroom
: 15'8'' x 7'8''
Bedroom
: 15'7'' x 11'2''
Primary Bedroom
: 15'9'' x 14'2''
Dining room
: 10'4'' x 9'4''
Kitchen
: 18'8'' x 16'11''
Living room
: 21'1'' x 14'2''
Kitchen
: 10'8'' x 7'10''
Recreation room
: 22'5'' x 18'7''
Laundry room
: 10'3'' x 7'3''
Foyer
: 12'0'' x 10'6''


