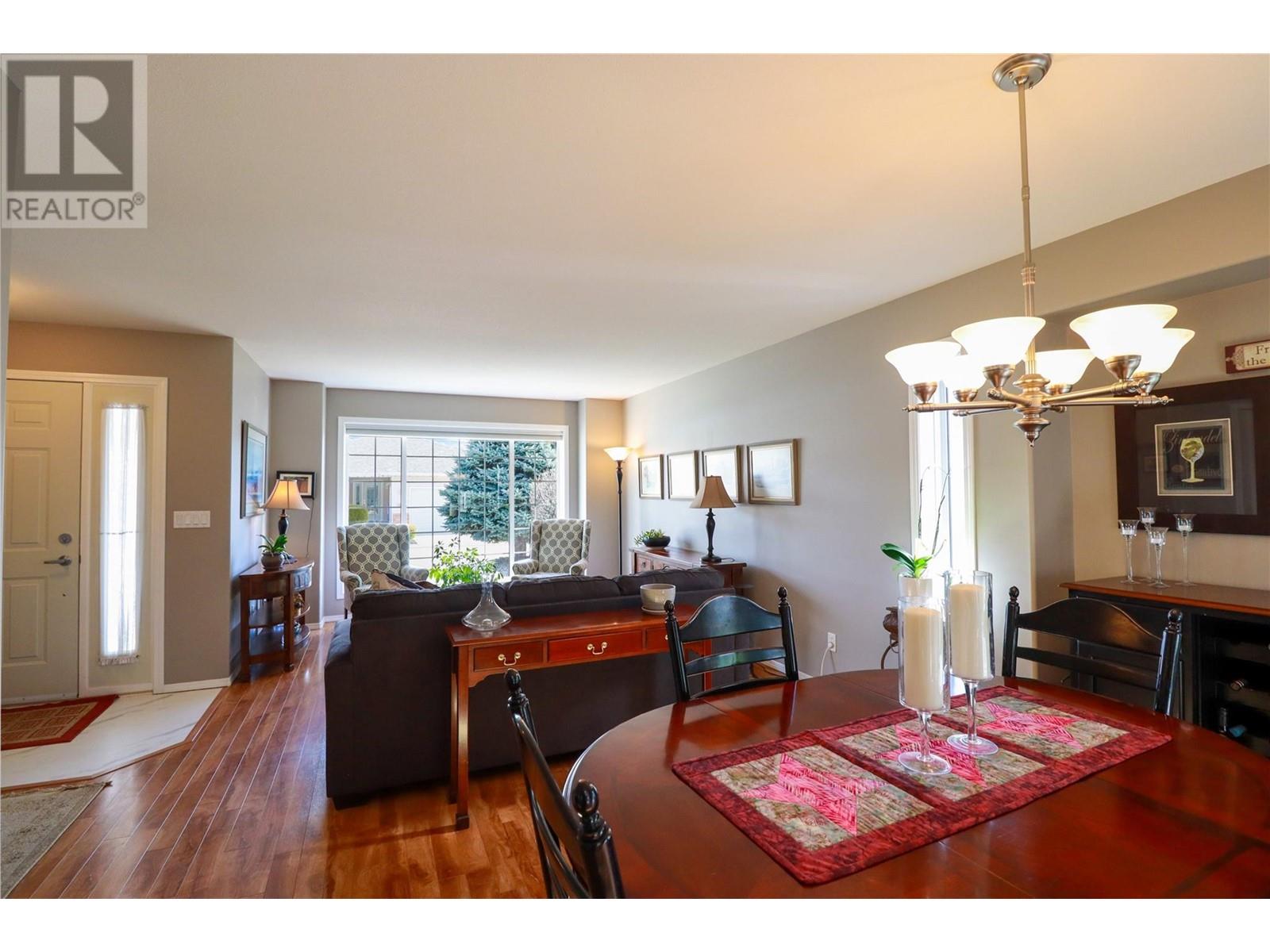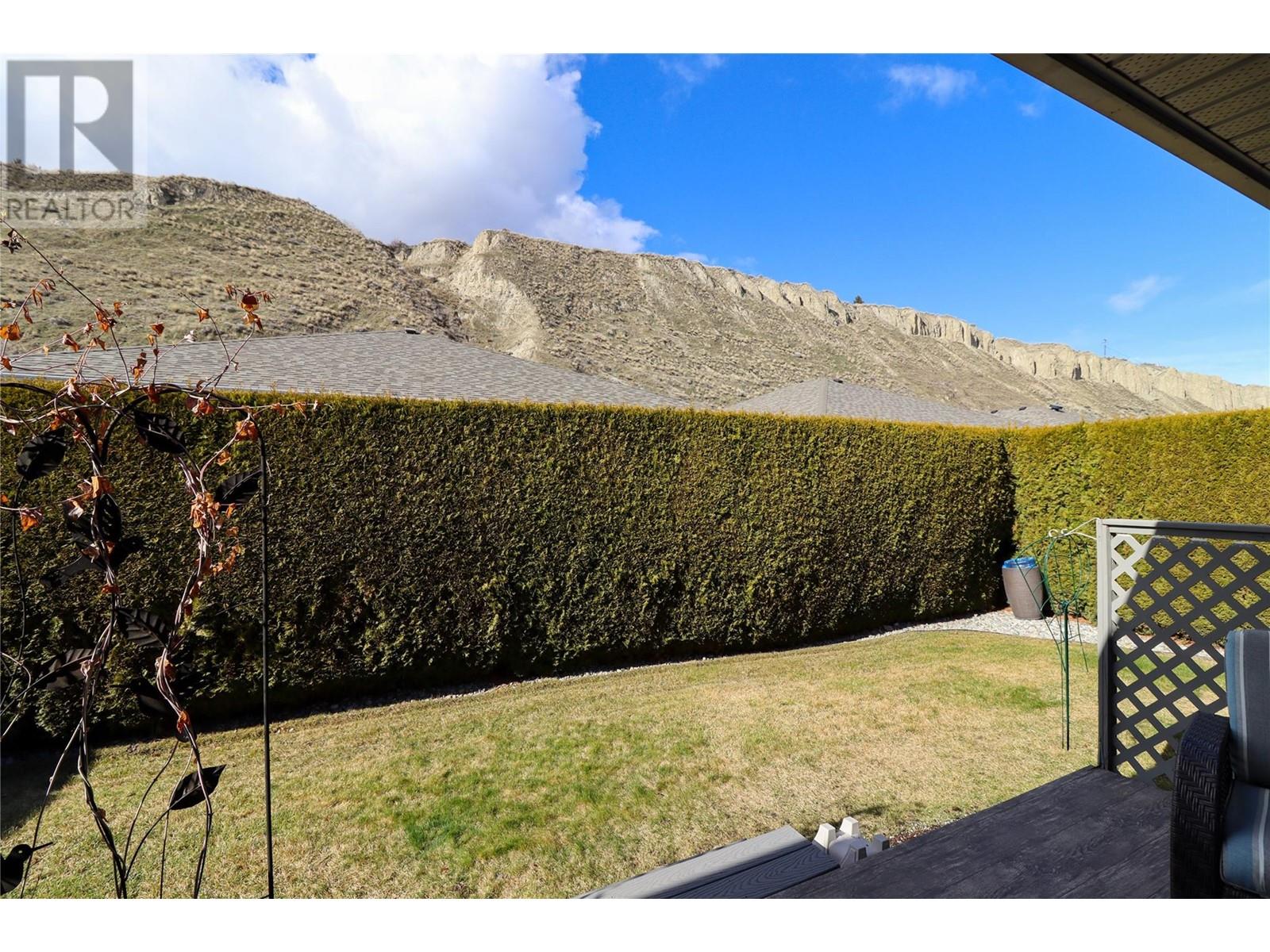Description
Welcome to the serene lifestyle awaiting you at the beautiful Red Wing Resort! Step into your ideal retirement haven with this carefully crafted 1395 square foot rancher. Upon entry, you'll seamlessly navigate through the spacious living room and dining area, leading to the well-appointed kitchen overlooking the meticulously maintained cedar-lined backyard, complete with a dishwasher for added convenience. The family room, boasting a gas fireplace, adjoins the kitchen and connects to the spare bedroom, a 4piece bathroom with a bathtub, and the master suite featuring a generous walk-in closet and a 3-piece ensuite. The centrally located laundry room provides easy access to the pristine double garage. This home is equipped with a well-maintained furnace and AC unit for year-round comfort as well as a new roof. Additional storage space is available in the crawl space. Beyond the confines of your home, a vibrant community beckons, offering a recreation clubhouse for social gatherings and exclusive private beach access for Redwing residents. Embrace the tranquility and convenience of this remarkable retreat. 40+ community and small pets are welcome upon approval! (id:56537)











































