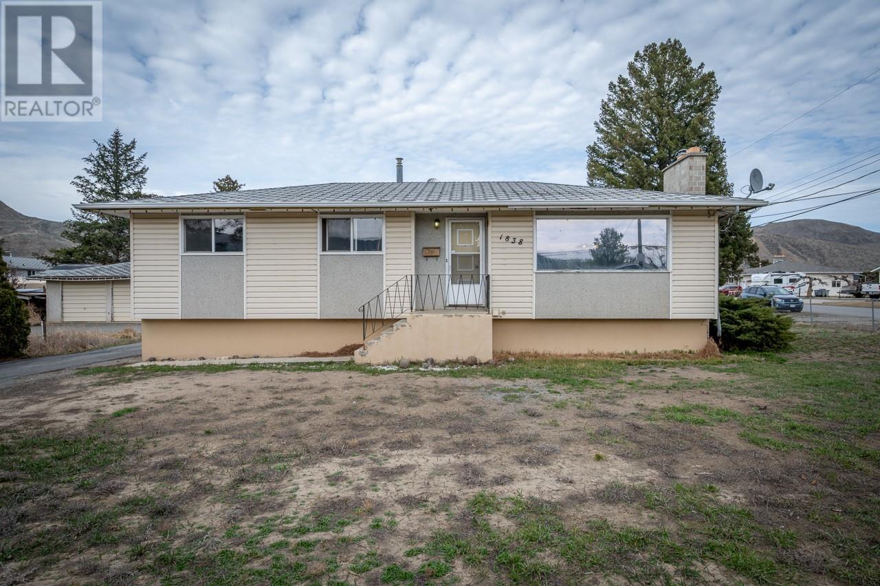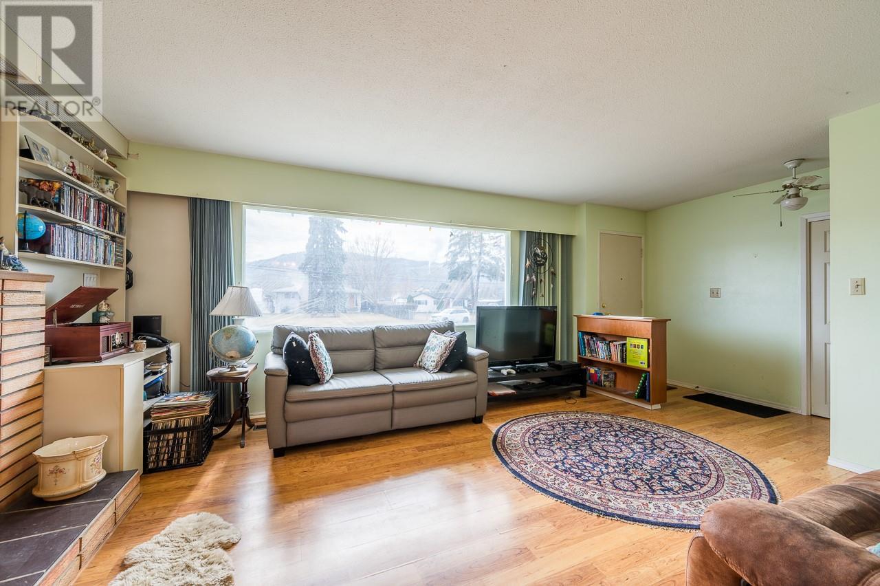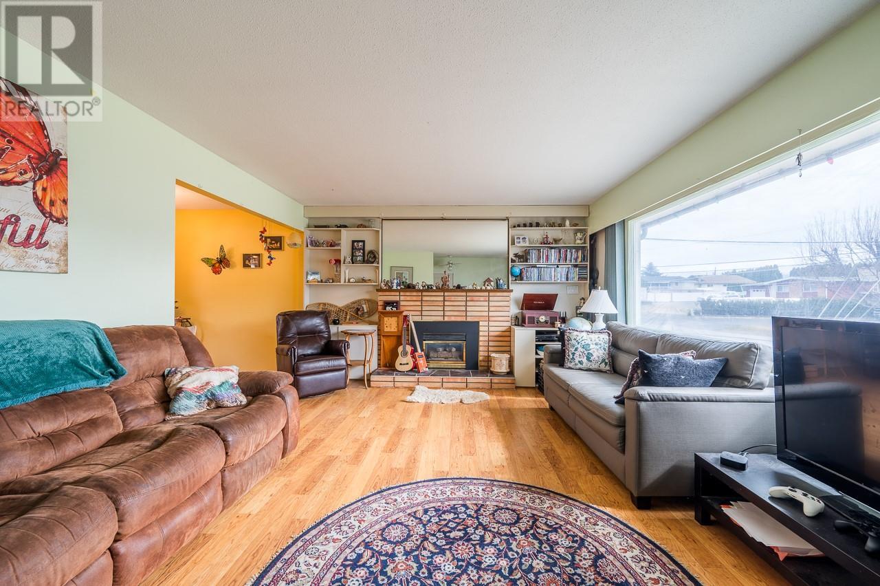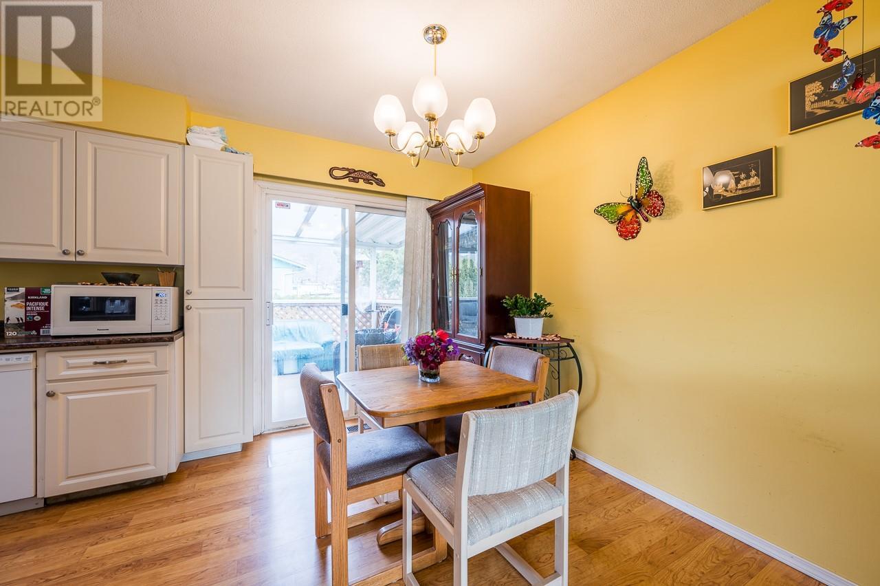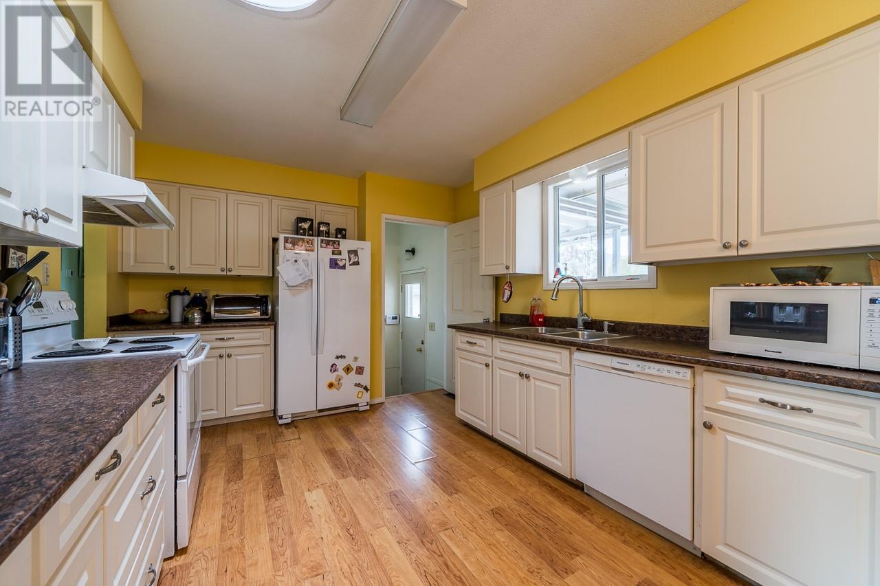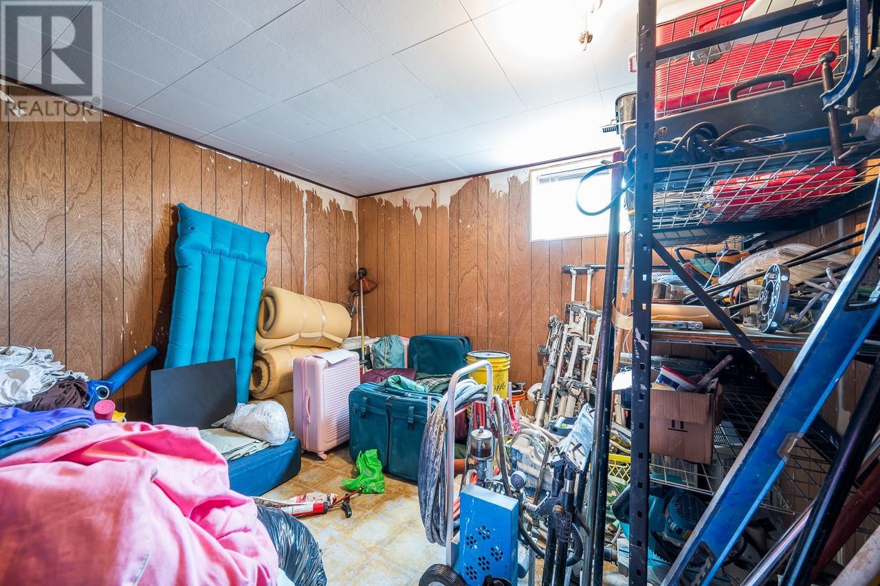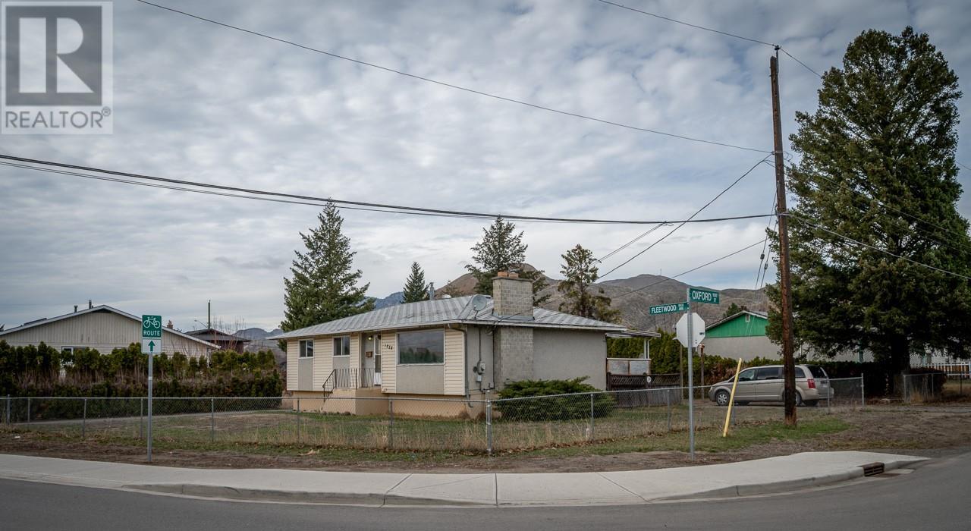This family home is in a great location on the corner of Fleetwood & Oxford, close to schools, shopping, transportation and recreation. The large lot is perfect for all that extra parking and RV Parking too with access off of Fleetwood Avenue and Oxford Street. Five bedrooms. Two bathrooms, There is set up with a potential kitchen downstairs to turn the basement into a two bedroom suite. While this home could be modernized, it has a functional layout, large galley kitchen, access to a large covered deck off the dining area, good sized bedrooms and a nice Family feel. All measurements and distances are approximate & should be verified if deemed important. (id:56537)
Contact Don Rae 250-864-7337 the experienced condo specialist that knows Single Family. Outside the Okanagan? Call toll free 1-877-700-6688
Amenities Nearby : Recreation, Shopping
Access : Easy access
Appliances Inc : Range, Refrigerator, Dishwasher, Washer & Dryer
Community Features : Family Oriented
Features : Level lot
Structures : -
Total Parking Spaces : 0
View : Mountain view
Waterfront : -
Zoning Type : Residential
Architecture Style : Bungalow
Bathrooms (Partial) : 0
Cooling : -
Fire Protection : -
Fireplace Fuel : -
Fireplace Type : -
Floor Space : -
Flooring : Mixed Flooring
Foundation Type : -
Heating Fuel : -
Heating Type : Forced air, See remarks
Roof Style : Unknown
Roofing Material : Asphalt shingle
Sewer : Municipal sewage system
Utility Water : Municipal water
Laundry room
: 10'11'' x 6'7''
Foyer
: 5'2'' x 3'3''
Hobby room
: 11'7'' x 7'6''
Family room
: 22'4'' x 14'6''
Bedroom
: 13'9'' x 8'10''
Bedroom
: 10'1'' x 8'8''
3pc Bathroom
: Measurements not available
Dining room
: 11' x 7'1''
Foyer
: 9'6'' x 3'7''
Bedroom
: 11'4'' x 10'10''
Bedroom
: 12'2'' x 10'1''
Primary Bedroom
: 11'8'' x 10'4''
Living room
: 16'1'' x 13'7''
Kitchen
: 12'11'' x 10'4''
4pc Bathroom
: 10'8'' x 4'5''


