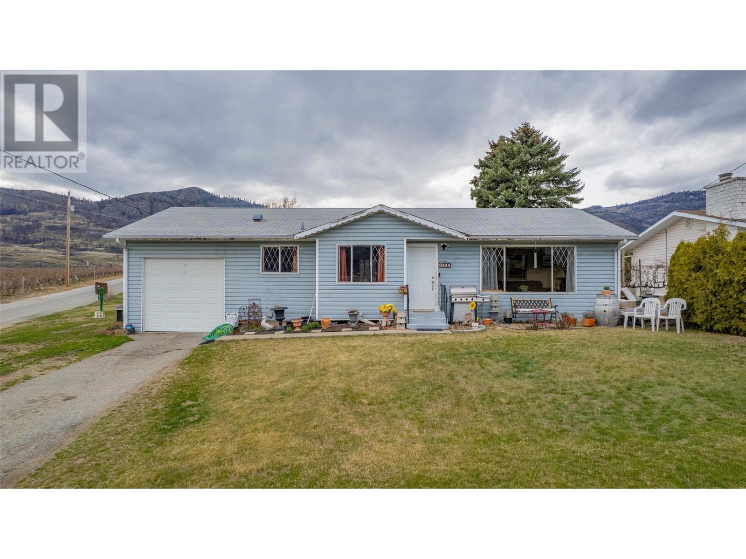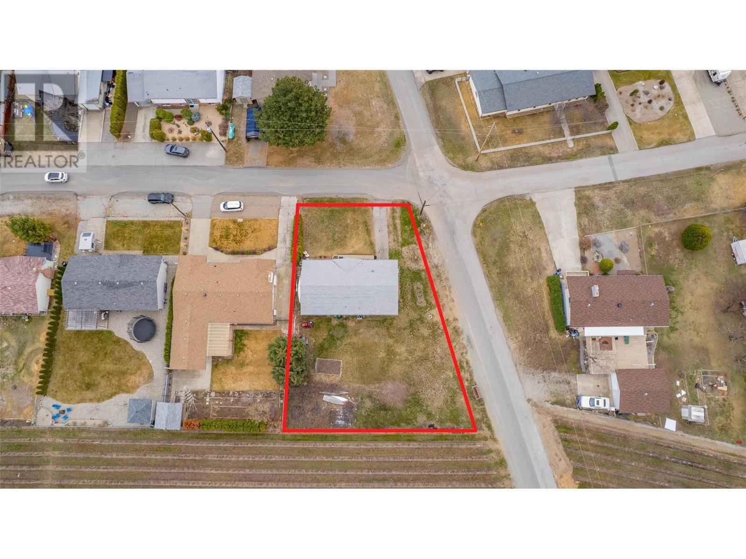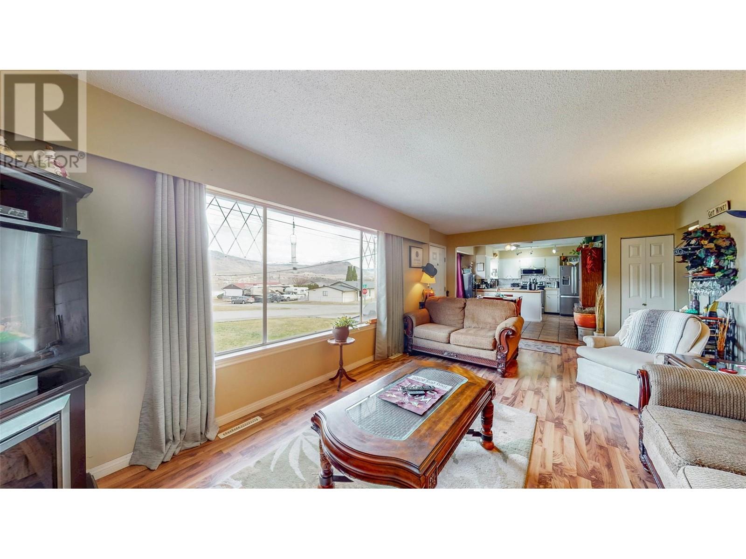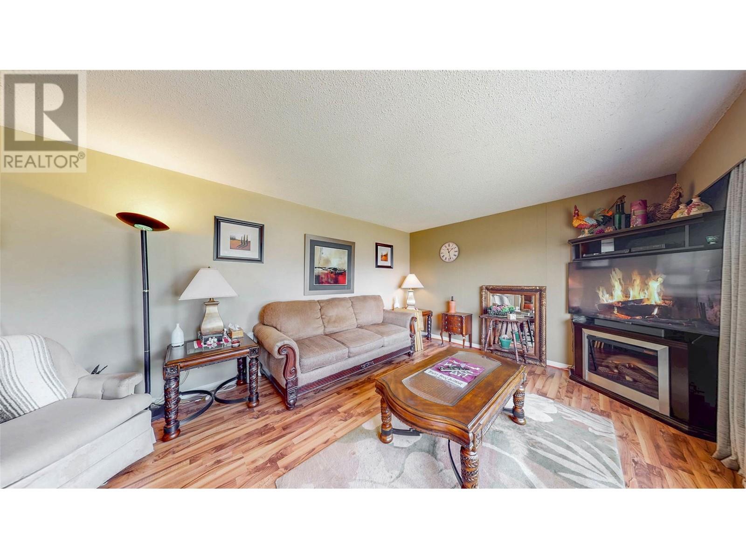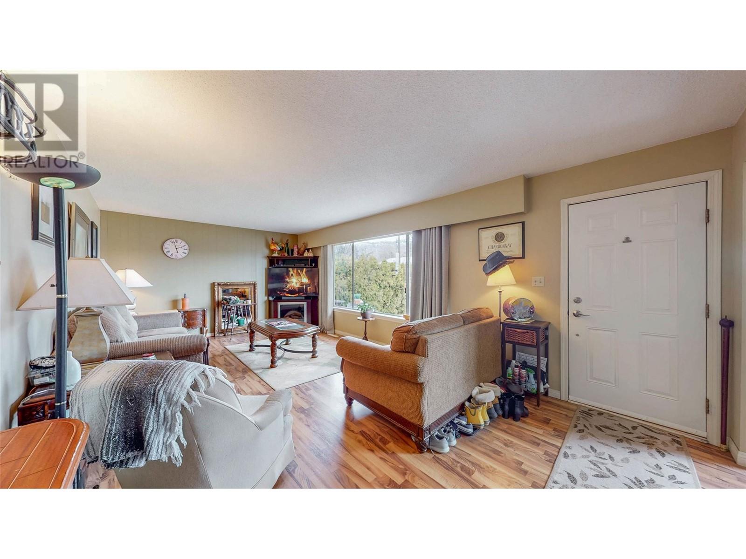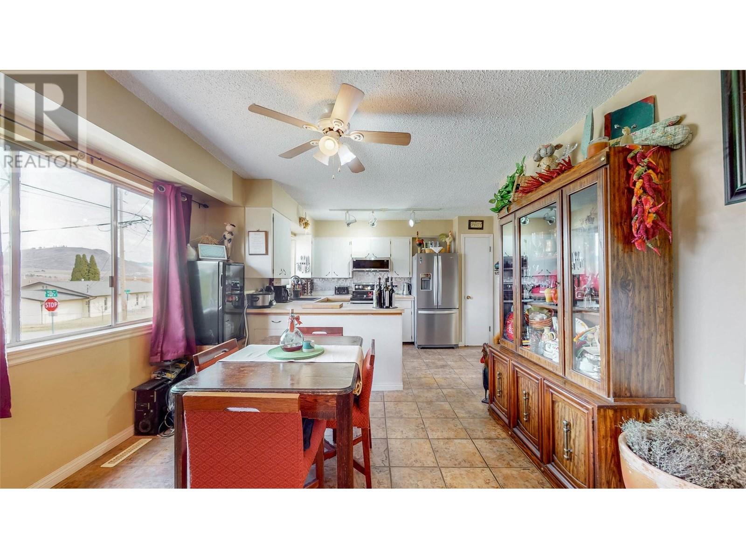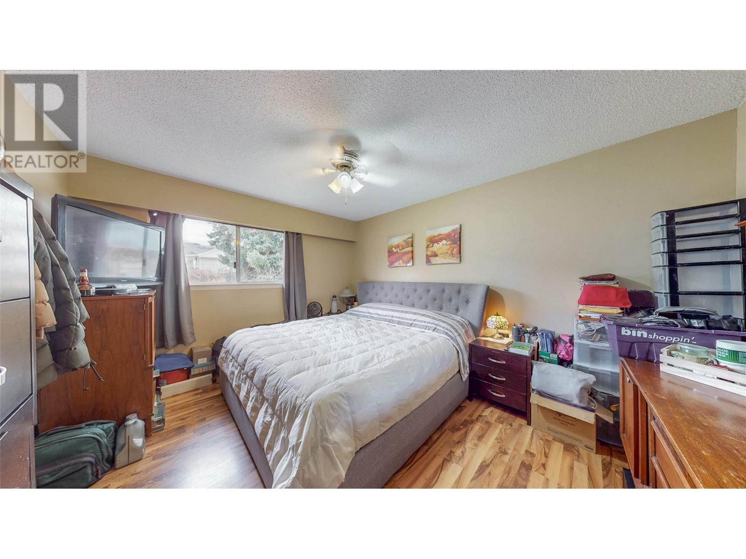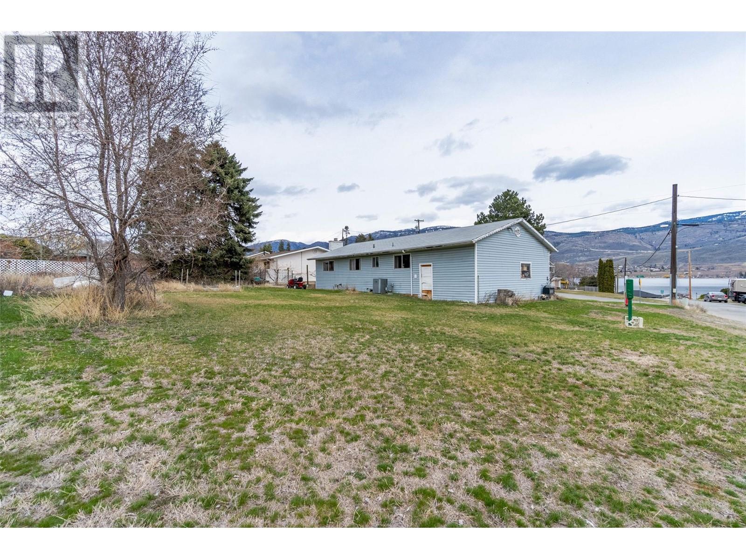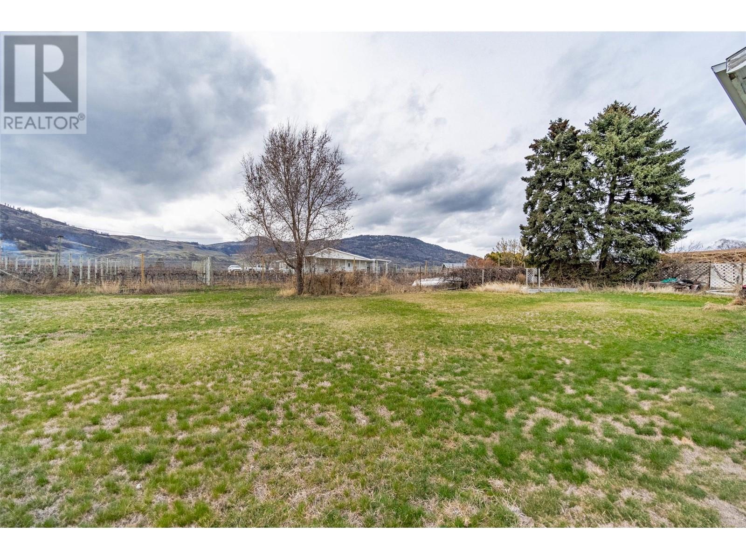Description
This 2-bedroom, 1-bathroom rancher offers lake views, a large corner lot, and a quiet, desirable neighbourhood—less than 200 meters from Osoyoos Lake and just 5 minutes from downtown. Set on a spacious .22-acre lot backing onto acres of vineyards, the property offers privacy, space, and serious potential. Enjoy quick access to beaches, golf, schools, wineries, and Haynes Point Provincial Park—with walking trails, boat launches, and dog-friendly shoreline all nearby. This detached single-family home presents strong value for both its location and lot size. Whether you're looking to renovate, expand, or build new, this is a solid investment in one of Osoyoos’s most sought-after areas. Bring your ideas and make this lakeview property your dream home. Call or text to book your showing: (250) 408-8788. (id:56537)


