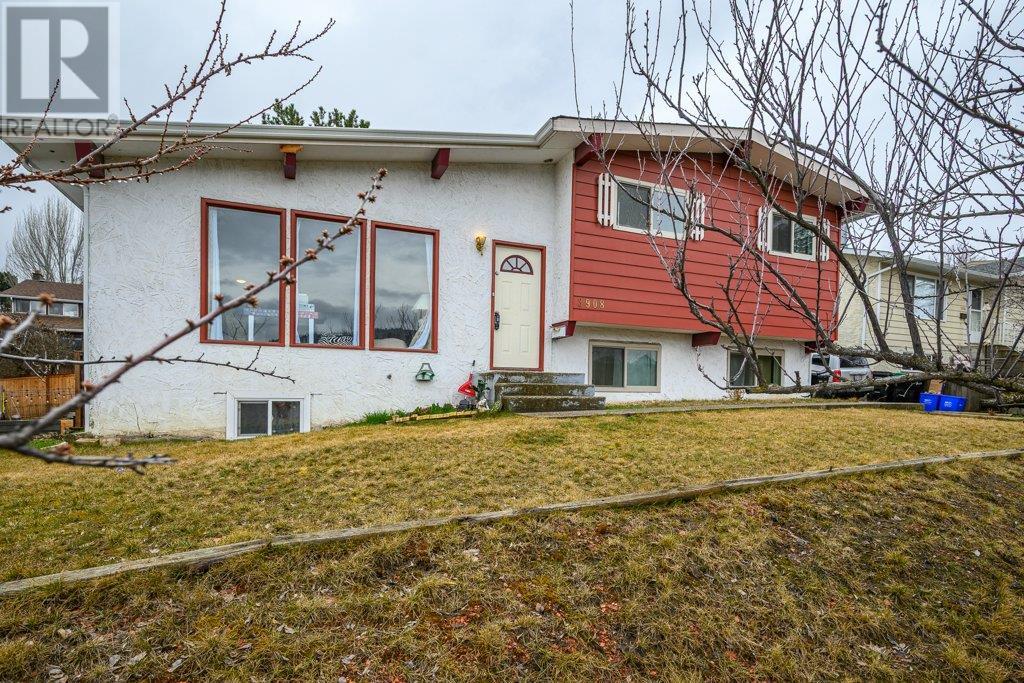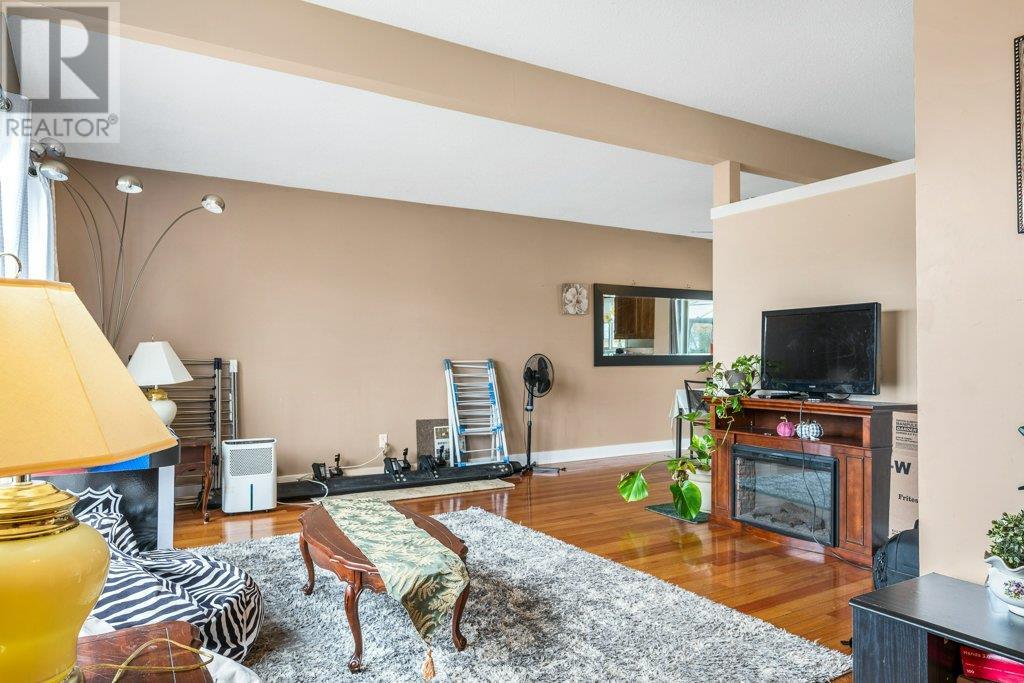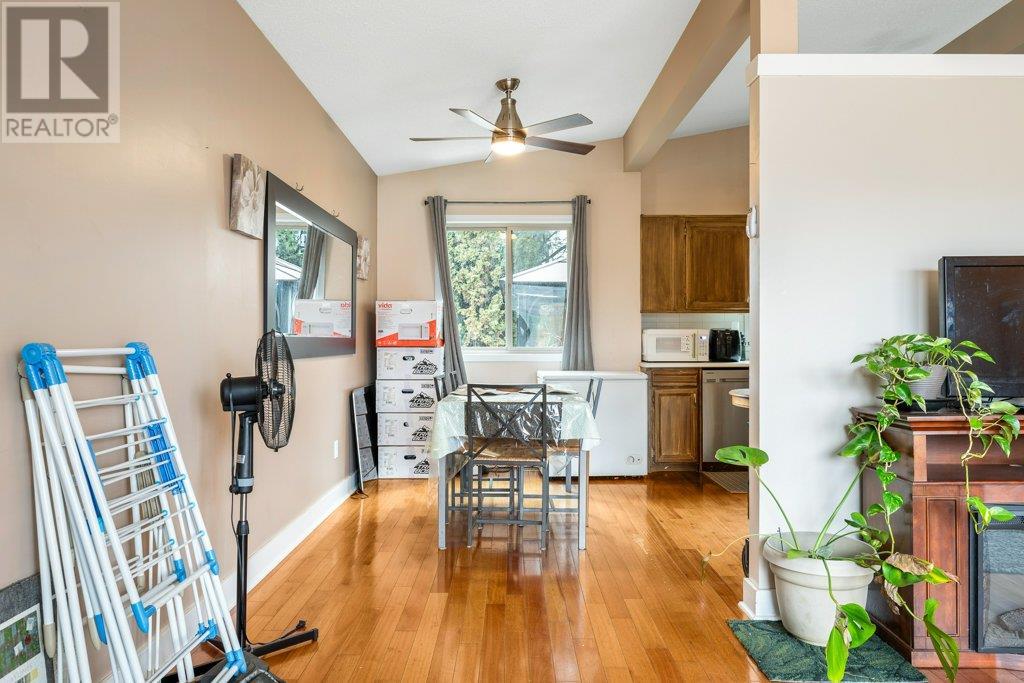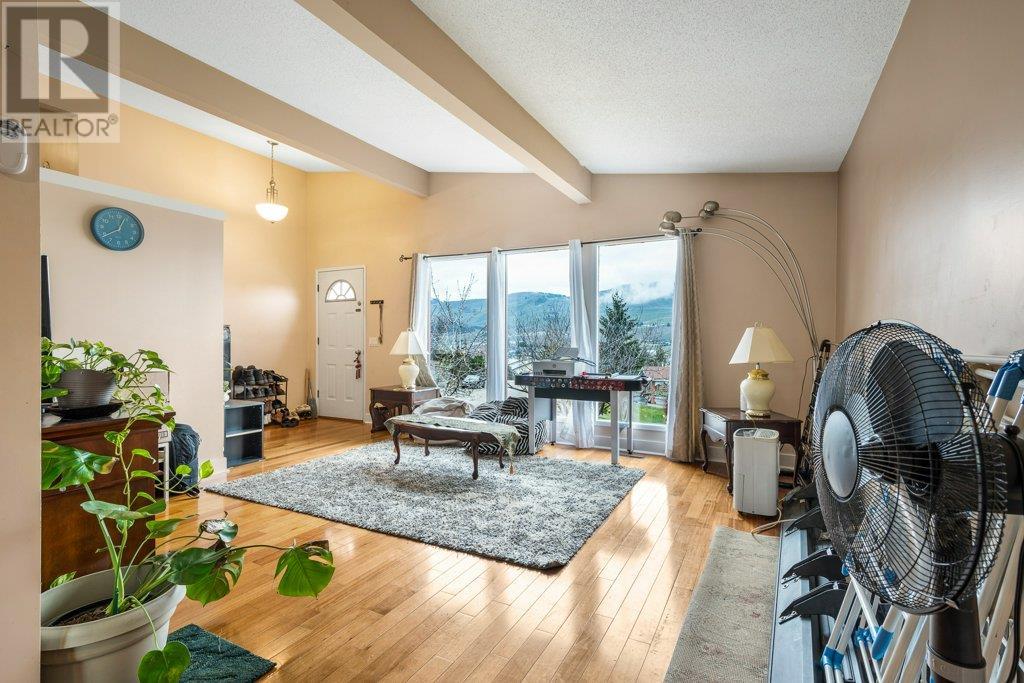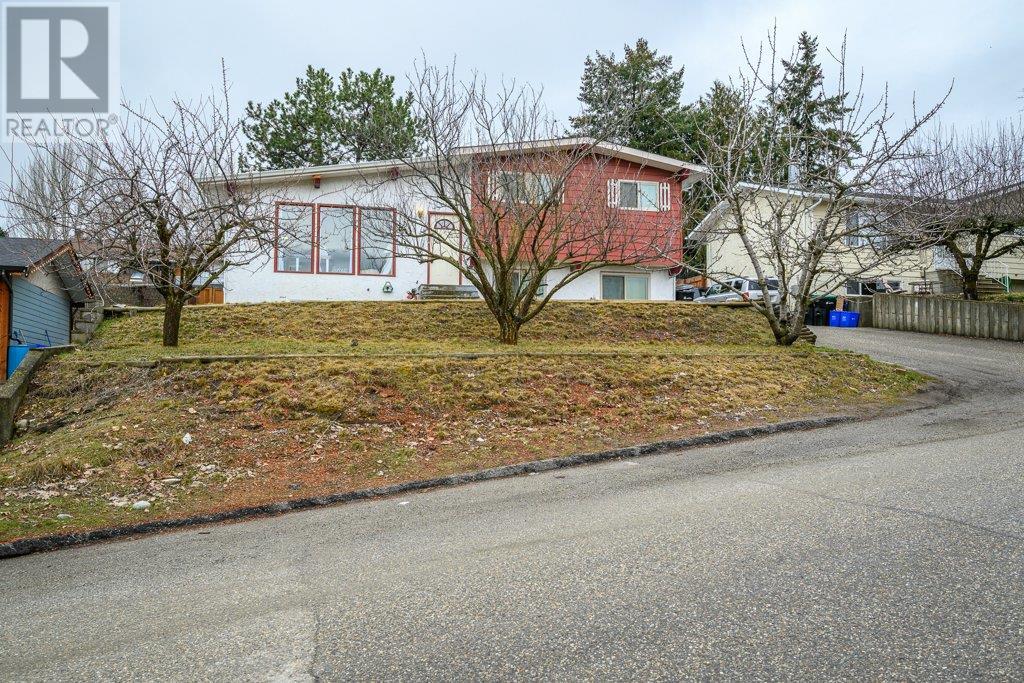Located in a family-friendly neighbourhood of Mission Hill, this charming home offers convenience, comfort and ample living space. With 5 bedrooms and 3 bathrooms, including a bright and spacious 2 bedroom plus den basement suite with shared laundry, this property is perfect for multi-generational living or rental potential. Vaulted ceilings on the main floor give a feeling of spaciousness and the large fully fenced back yard is a dream for the kids and pets alike. Ideally located near schools, shopping and essential amenities, and with easy access to public transit, this home provides both accessibility and a welcoming atmosphere. Don't miss the opportunity to make this versatile and well situated property you own! (id:56537)
Contact Don Rae 250-864-7337 the experienced condo specialist that knows Single Family. Outside the Okanagan? Call toll free 1-877-700-6688
Amenities Nearby : Golf Nearby, Recreation, Schools, Shopping
Access : -
Appliances Inc : Refrigerator, Dishwasher, Dryer, Range - Electric, Washer
Community Features : Family Oriented
Features : Private setting
Structures : -
Total Parking Spaces : 4
View : City view, Valley view
Waterfront : -
Architecture Style : Split level entry
Bathrooms (Partial) : 0
Cooling : -
Fire Protection : -
Fireplace Fuel : -
Fireplace Type : Free Standing Metal
Floor Space : -
Flooring : Carpeted, Hardwood, Laminate
Foundation Type : -
Heating Fuel : -
Heating Type : Forced air, See remarks
Roof Style : Unknown
Roofing Material : Asphalt shingle
Sewer : Municipal sewage system
Utility Water : Municipal water
Utility room
: 6'0'' x 8'0''
Kitchen
: 9'8'' x 11'8''
Primary Bedroom
: 12'10'' x 13'6''
Bedroom
: 10'10'' x 10'6''
Den
: 10'10'' x 10'3''
Laundry room
: 9'3'' x 7'0''
3pc Bathroom
: 9'3'' x 7'0''
Family room
: 19'3'' x 14'6''
Foyer
: 6'0'' x 11'5''
Living room
: 14'0'' x 15'0''
Dining room
: 7'5'' x 11'4''
Kitchen
: 10'1'' x 12'0''
Bedroom
: 8'8'' x 10'2''
Bedroom
: 10'4'' x 13'5''
Primary Bedroom
: 10'6'' x 13'7''
4pc Bathroom
: 4'11'' x 9'11''
3pc Ensuite bath
: 6'1'' x 9'11''


