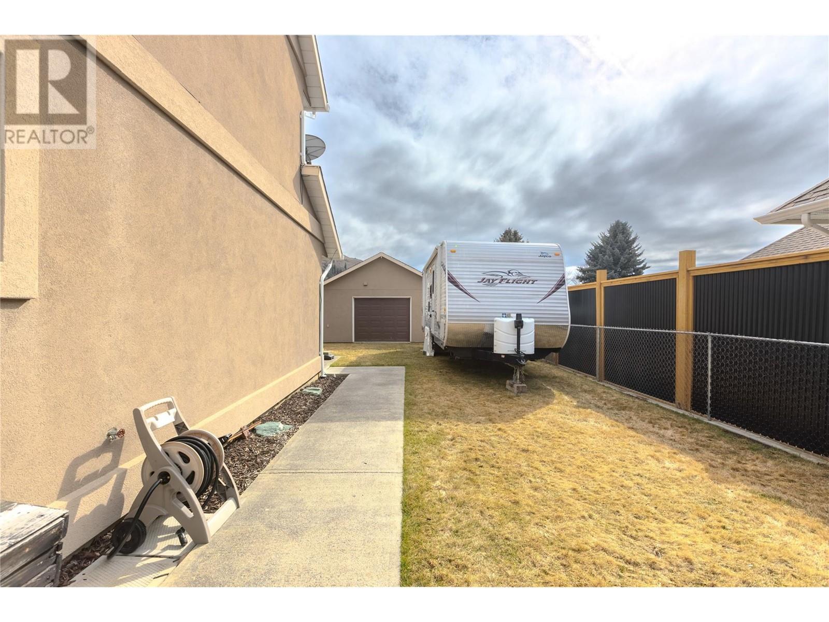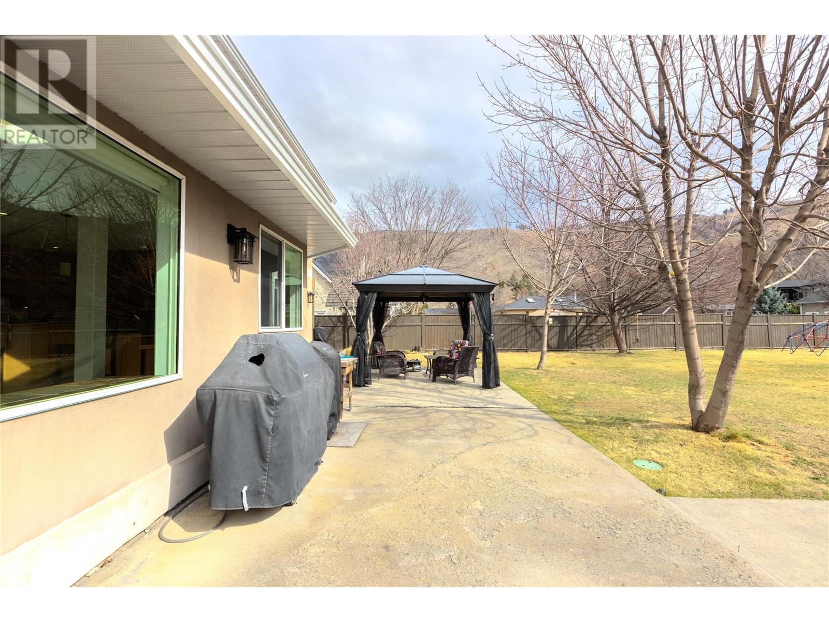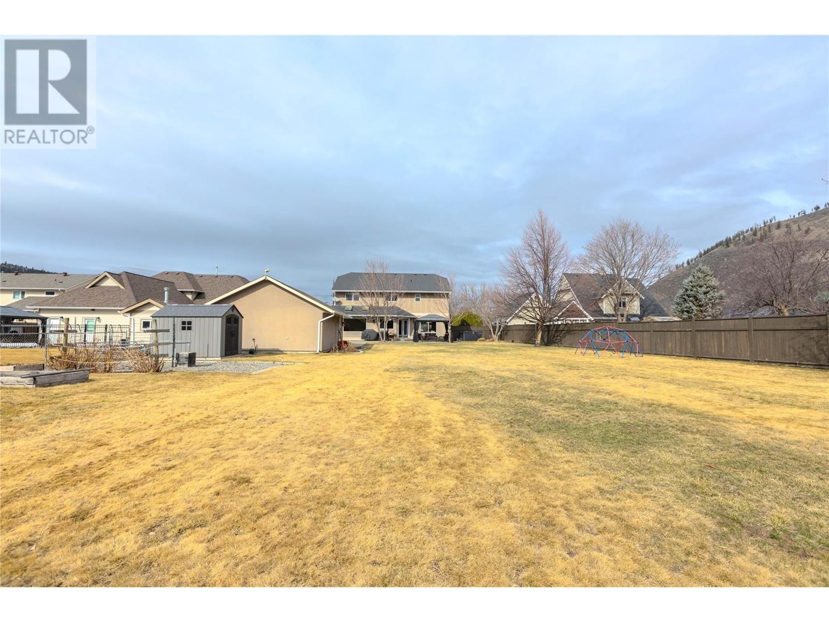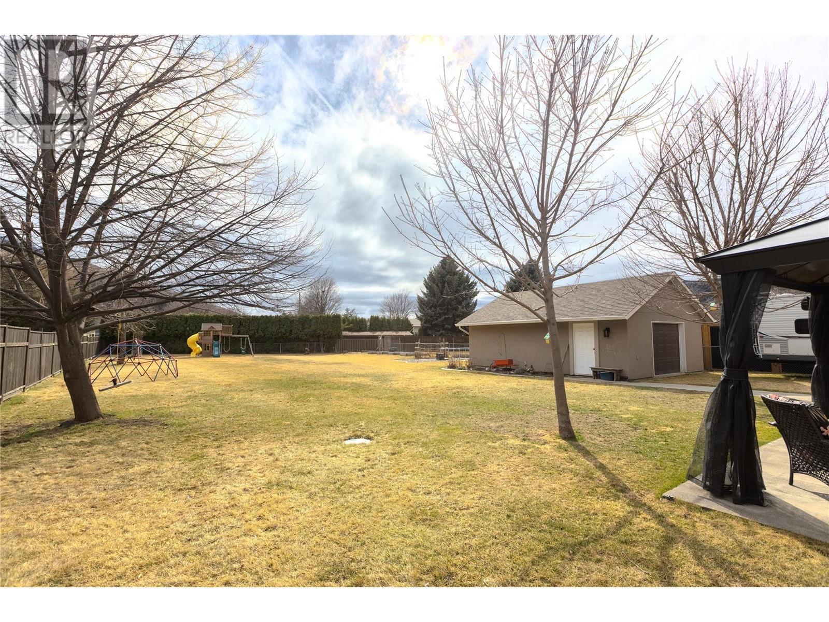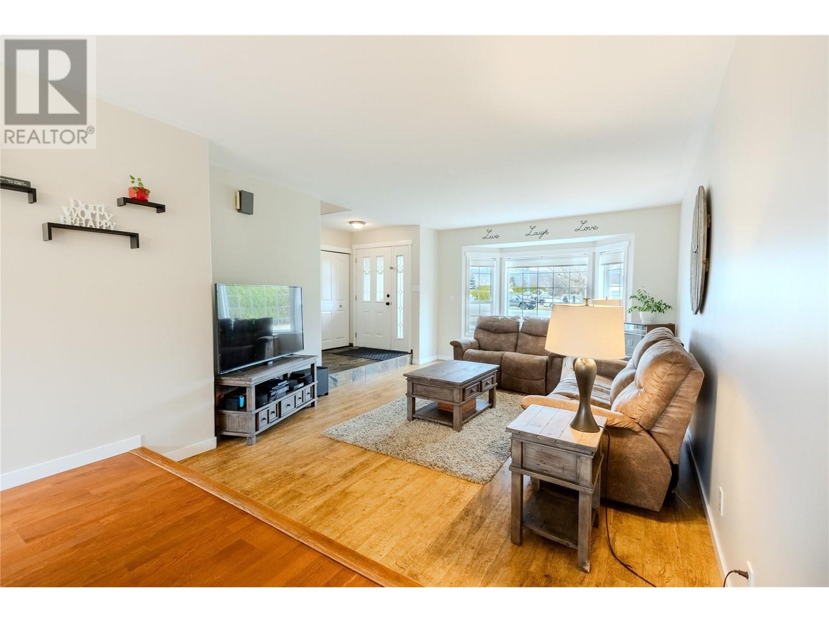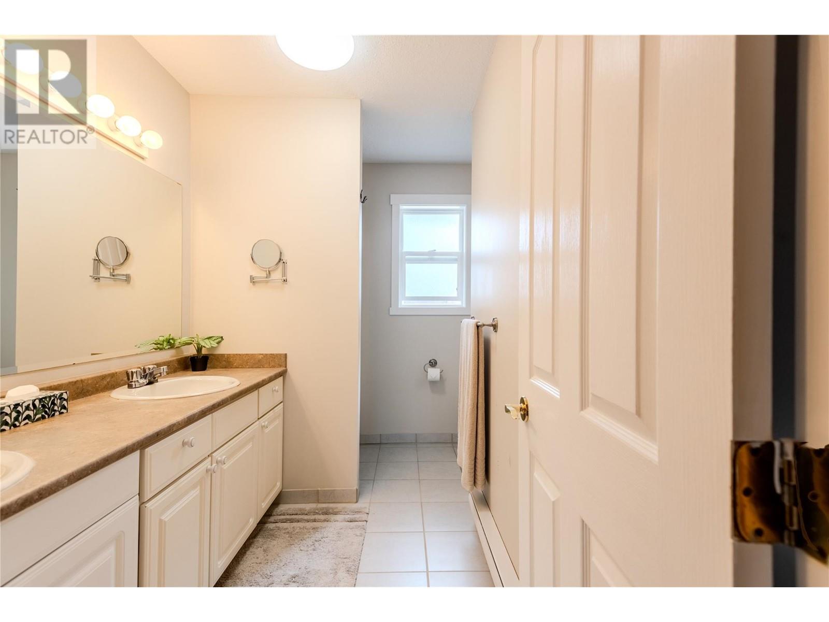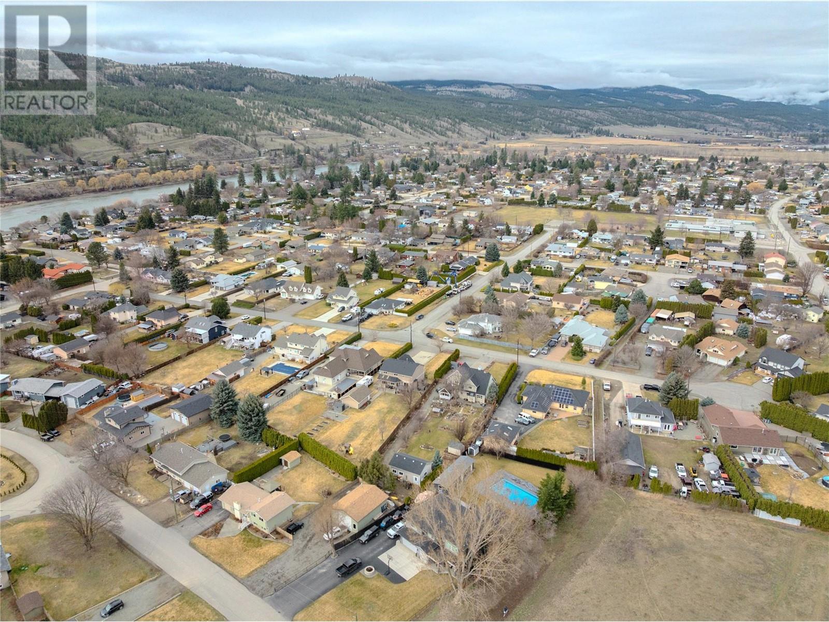Rare opportunity to own the perfect family home on a quiet cul-de-sac just 2 blocks from the Elementary School! Sitting on a spacious 1/2 acre lot, this property offers ample parking, a dedicated RV space with 30-amp plug, a 28' x 20' powered detached shop, multiple raised garden beds and a fully fenced yard perfect for kids, pets, and even room for a future pool if desired. The ideal two-storey layout features 4 large bedrooms upstairs plus 13.5' x 14' playroom. The main level offers a bright, open-concept design with a spacious kitchen and large island that flows seamlessly into the family room, offering full backyard views great for entertaining and watching the kids play. Numerous upgrades have been completed within the last 10 years including cedar fencing, 200-amp electrical upgrade, furnace, central AC, hot-water tank and roof. Home also offers an oversized double garage, UG Sprinklers, full crawlspace for storage and a 5 year old Hot Tub. Short walk to Rae-Mor Park with its pump track, skate park & private beach access to the river. Only 30 minutes to Sun Peaks Ski Resort. Don’t miss out, book your private viewing today! (id:56537)
Contact Don Rae 250-864-7337 the experienced condo specialist that knows Single Family. Outside the Okanagan? Call toll free 1-877-700-6688
Amenities Nearby : -
Access : -
Appliances Inc : Refrigerator, Dishwasher, Range - Gas, Washer & Dryer
Community Features : -
Features : -
Structures : -
Total Parking Spaces : 2
View : -
Waterfront : -
Architecture Style : -
Bathrooms (Partial) : 1
Cooling : Central air conditioning
Fire Protection : -
Fireplace Fuel : -
Fireplace Type : -
Floor Space : -
Flooring : Carpeted, Ceramic Tile, Hardwood, Laminate
Foundation Type : -
Heating Fuel : -
Heating Type : See remarks
Roof Style : Unknown
Roofing Material : Asphalt shingle
Sewer : Septic tank
Utility Water : Community Water User's Utility
Other
: 13'4'' x 5'
Dining nook
: 12'8'' x 7'
4pc Ensuite bath
: Measurements not available
5pc Bathroom
: Measurements not available
Playroom
: 14'3'' x 13'6''
Primary Bedroom
: 13'2'' x 13'5''
Bedroom
: 12'4'' x 9'11''
Bedroom
: 11' x 10'
Bedroom
: 11'6'' x 10'
Other
: 7'7'' x 5'10''
Foyer
: 10' x 6'
2pc Bathroom
: Measurements not available
Living room
: 19'6'' x 12'10''
Dining room
: 13'10'' x 11'4''
Dining nook
: 6'10'' x 5'1''
Family room
: 13'4'' x 18'1''
Kitchen
: 10'4'' x 14'




