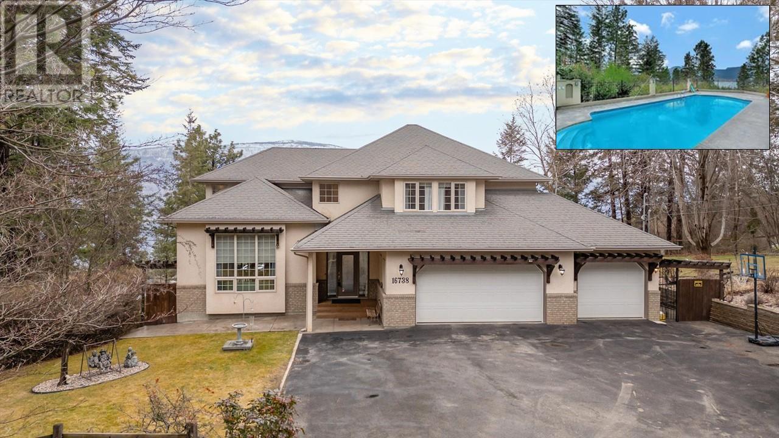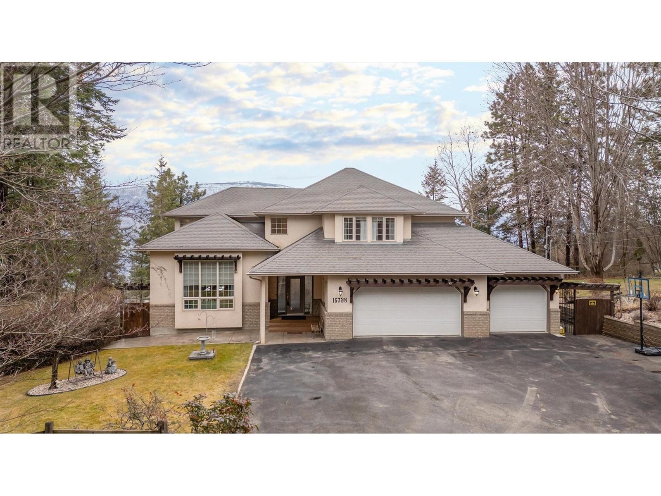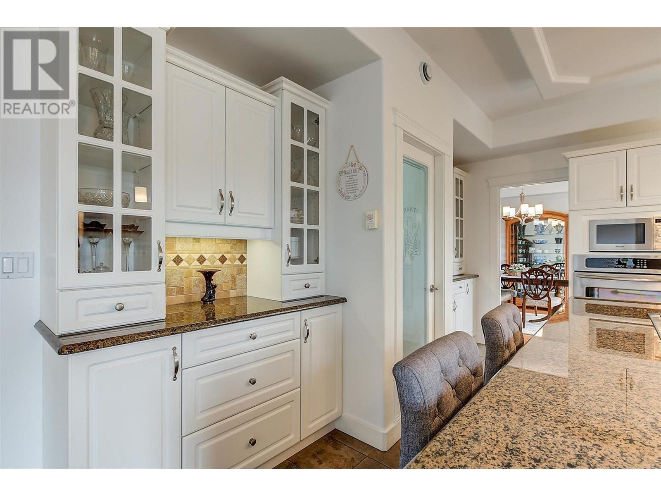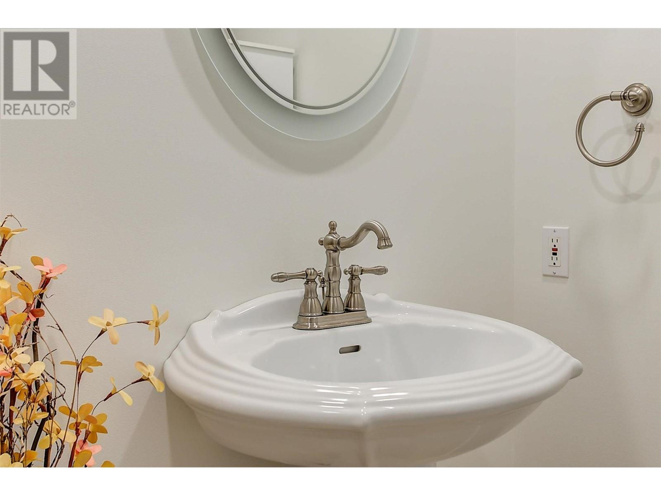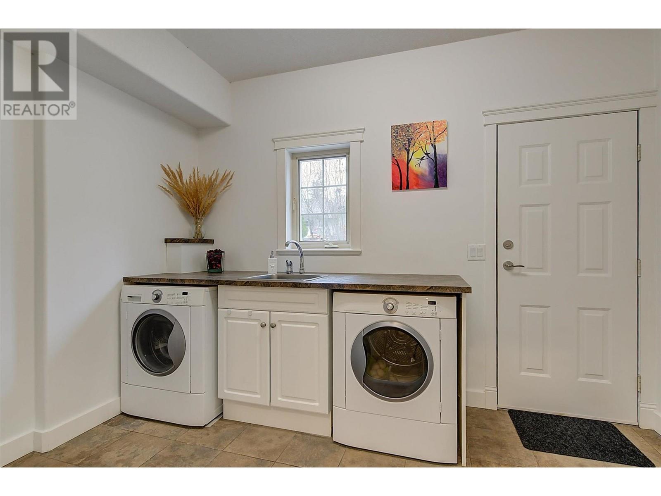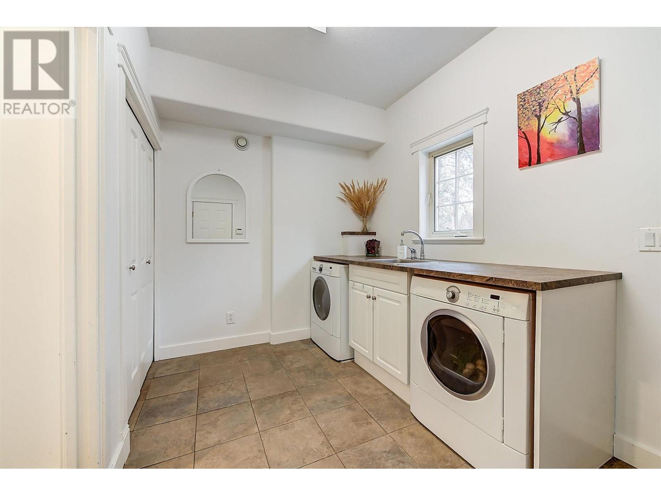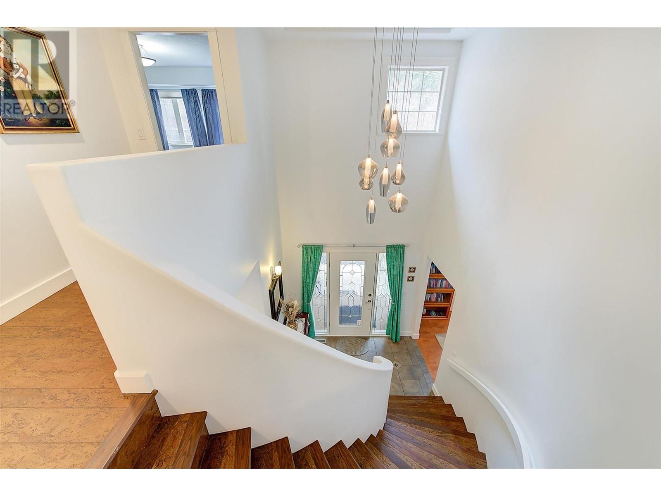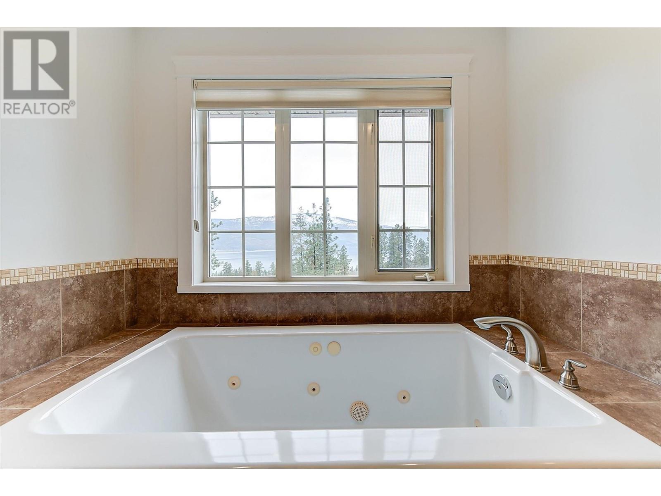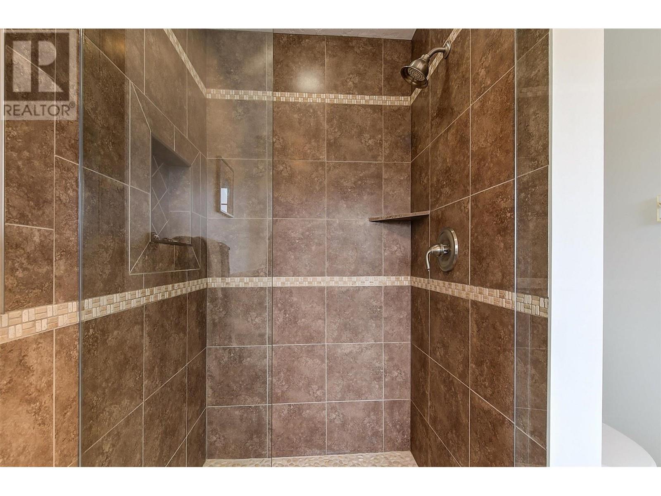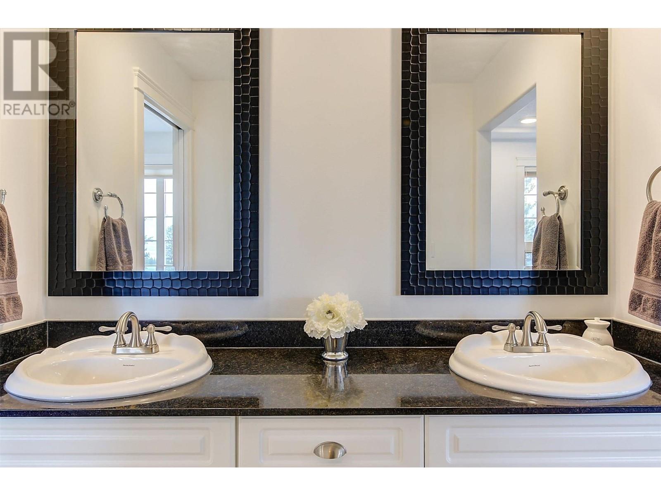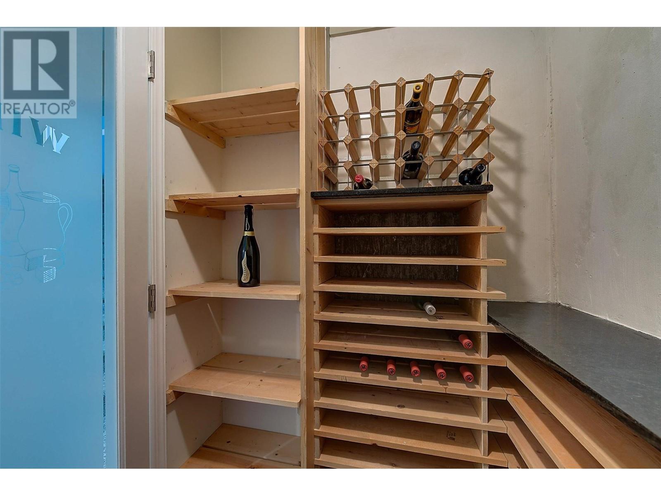Description
LAKE COUNTRY & CARRS LANDING AT ITS BEST. Pride of ownership is evident throughout this quality-built 4,300+ sq ft 5 bed, 4 bath family home. There is lovely curb-appeal which gets even better when you step inside the entrance to see the grand curved staircase & the 17'9"" ceiling. The home is open & bright & has an abundance of light from many oversized windows/doors. The living room has an 11'10"" ceiling & opens onto the formal dining room, which in turn opens onto a spacious gourmet kitchen with large pantry. The kitchen opens to a wonderful family room with a gas fireplace. There is a 1/2 bathroom & laundry/mud-room completing the main floor. There are 4 bedrooms on the upper floor, each with a walk-in closet. The spacious primary bedroom has a balcony & a sitting area that opens onto the spa-like ensuite, complete with jetted tub. The walkout basement offers a 5th bedroom (no window but two access doors) plus a walk-in closet, a massive recreational room, wine-room, plus a second ""summer kitchen"". This property is beautifully landscaped with 0.62 acres that surround the executive-style home. Complete with an inground salt water pool & hot-tub on a large stamped concrete sun deck, they many decks & patios take advantage of the sun, lake & mountain views. The driveway has ample space for multiple cars, plus there is RV parking & an attached triple-car garage. Lots of internal & external storage. There is a firepit, shed, and a fenced grassy & treed area perfect for dogs. (id:56537)


