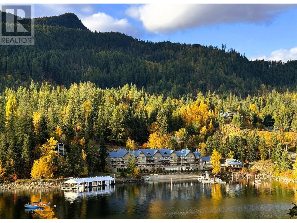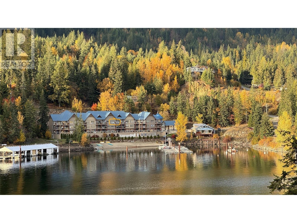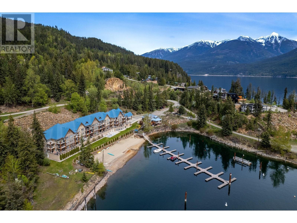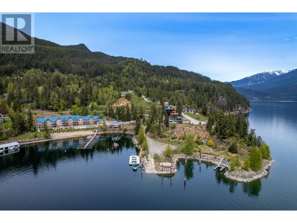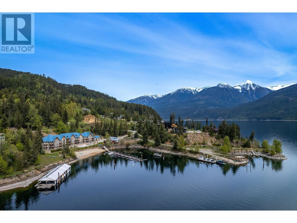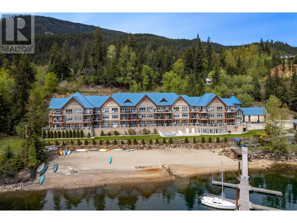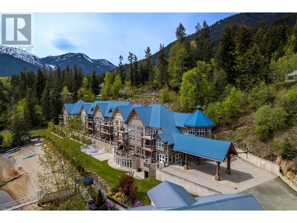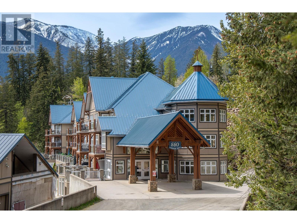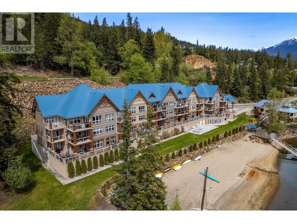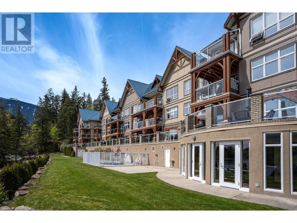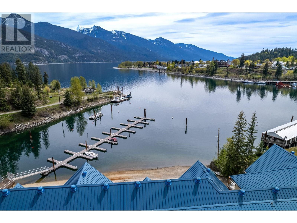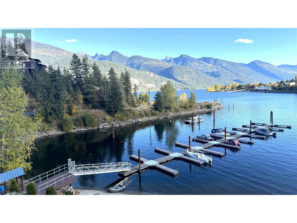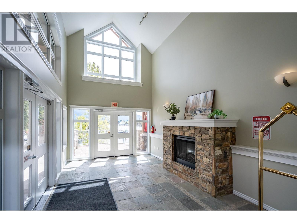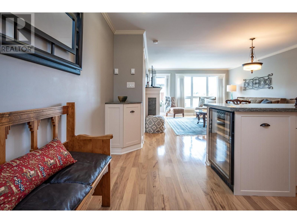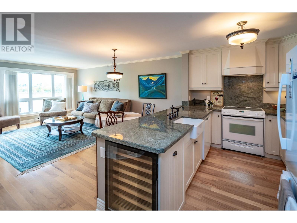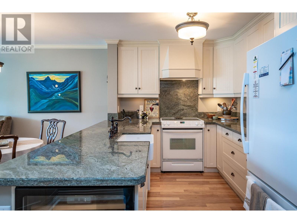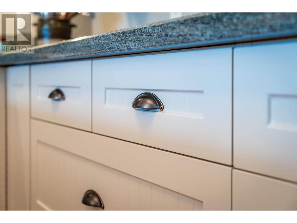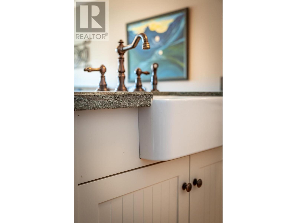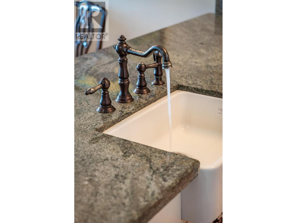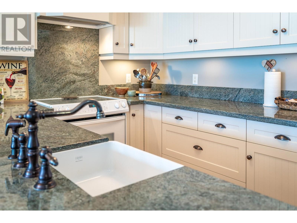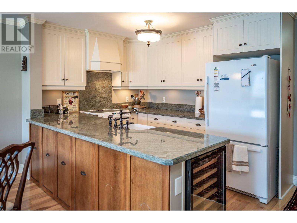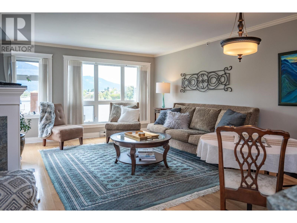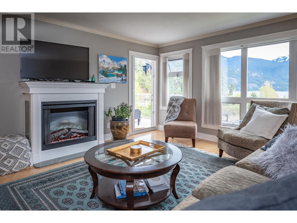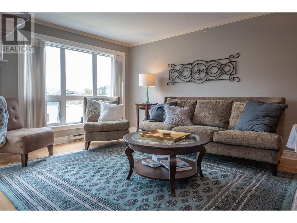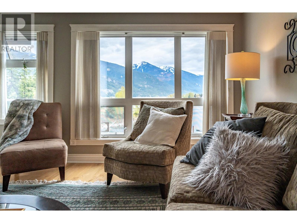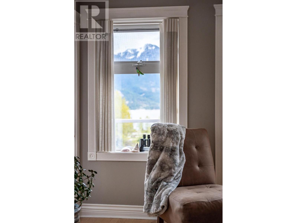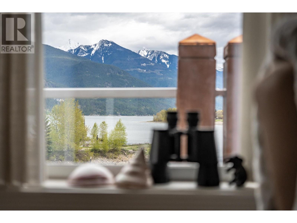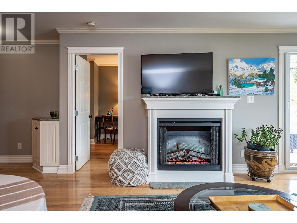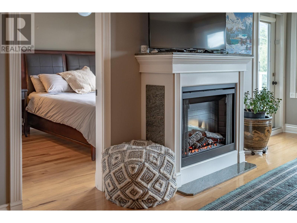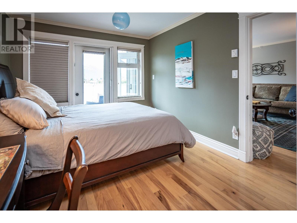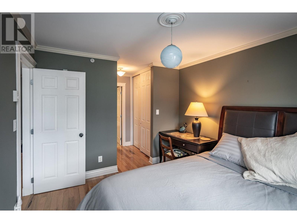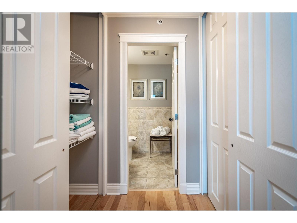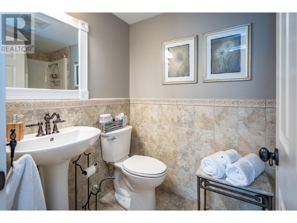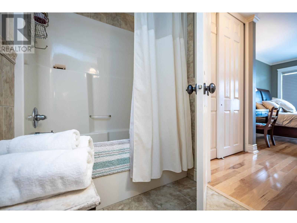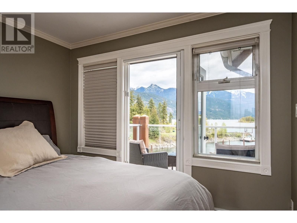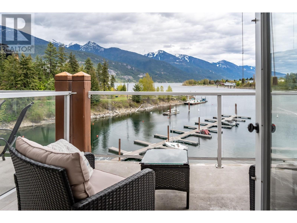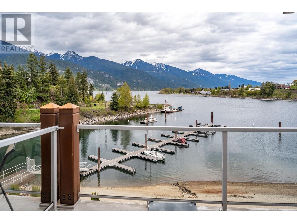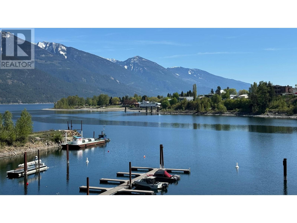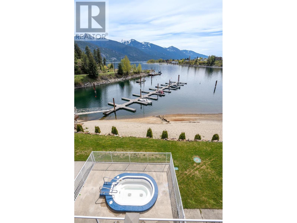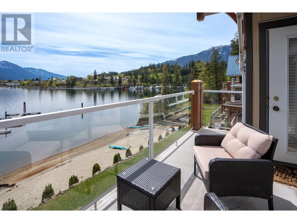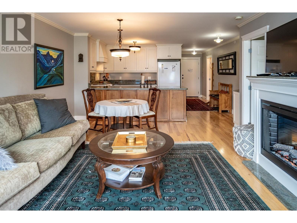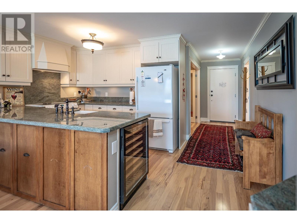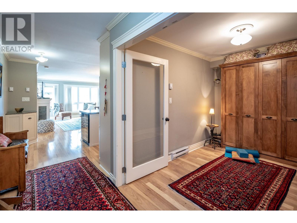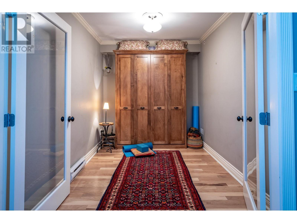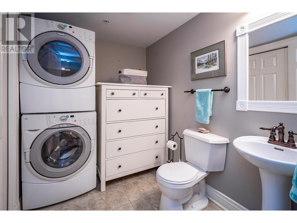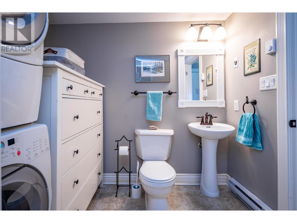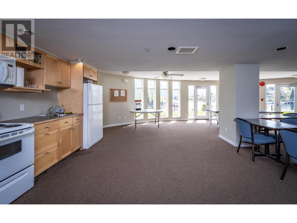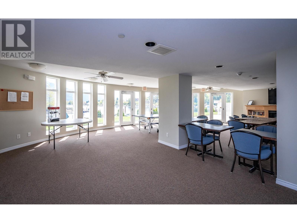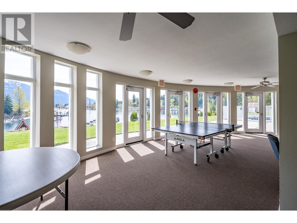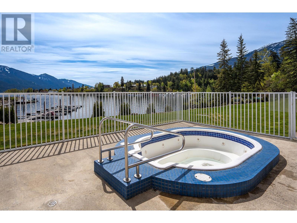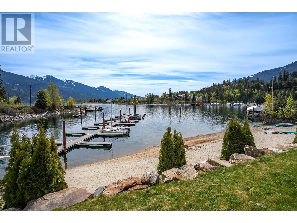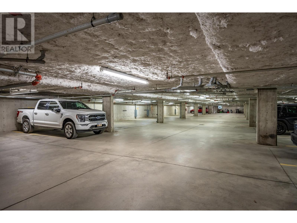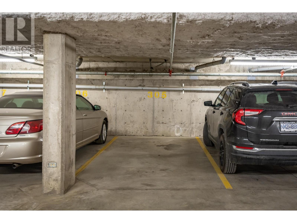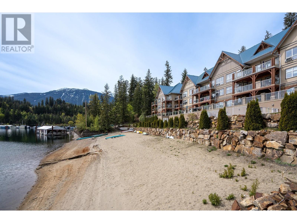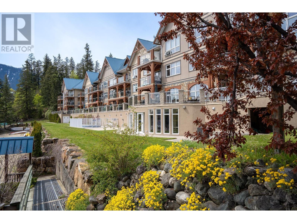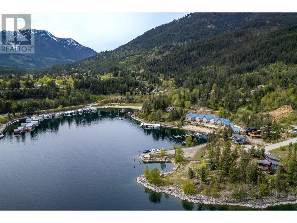Welcome to this exquisite top-floor unit, offering a spacious 844 sq ft layout, situated on the picturesque shores of Kaslo Bay and conveniently located near all the town's amenities. This one-bedroom, plus den, and two-bathroom unit boast high-quality finishes and tasteful updates throughout. From granite countertops and quality craftsmanship kitchen cabinets to crown moldings and Italian tiles in the bathroom, every detail exudes luxury and comfort. Enjoy stunning views of Kootenay Lake and the surrounding mountains from the large windows or while relaxing on the balcony. Convenience is paramount with in-suite laundry and a storage locker down the hall. The complex also offers underground secured parking, elegantly furnished lobbies adjacent to the elevator, a communal meeting area, and an outdoor hot tub. Overall, this lakeside condo offers a perfect blend of luxury, convenience, and natural beauty, making it an attractive choice for those seeking a tranquil and hassle-free lifestyle. (id:56537)
Contact Don Rae 250-864-7337 the experienced condo specialist that knows MARINA RIDGE STRATA NES3200. Outside the Okanagan? Call toll free 1-877-700-6688
Amenities Nearby : Golf Nearby, Recreation, Schools, Shopping
Access : Highway access
Appliances Inc : Refrigerator, Dishwasher, Dryer, Range - Electric, Microwave, Washer & Dryer
Community Features : Adult Oriented
Features : Wheelchair access, One Balcony
Structures : Clubhouse
Total Parking Spaces : 1
View : City view, Lake view, Mountain view
Waterfront : -
Architecture Style : Other
Bathrooms (Partial) : 1
Cooling : -
Fire Protection : -
Fireplace Fuel : Electric
Fireplace Type : Unknown
Floor Space : -
Flooring : -
Foundation Type : -
Heating Fuel : -
Heating Type : Baseboard heaters
Roof Style : Unknown
Roofing Material : Metal
Sewer : Municipal sewage system
Utility Water : Municipal water
Primary Bedroom
: 21'2'' x 11'10''
Dining room
: 14'0'' x 6'5''
Living room
: 17'5'' x 17'8''
Kitchen
: 15'10'' x 9'9''
Den
: 9' x 7'4''
2pc Bathroom
: Measurements not available
4pc Ensuite bath
: Measurements not available


