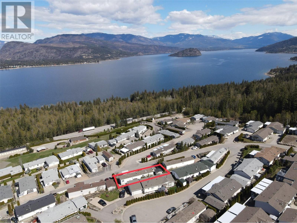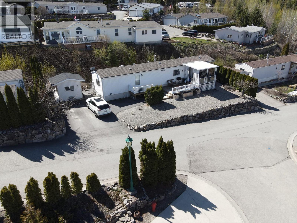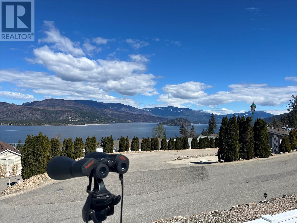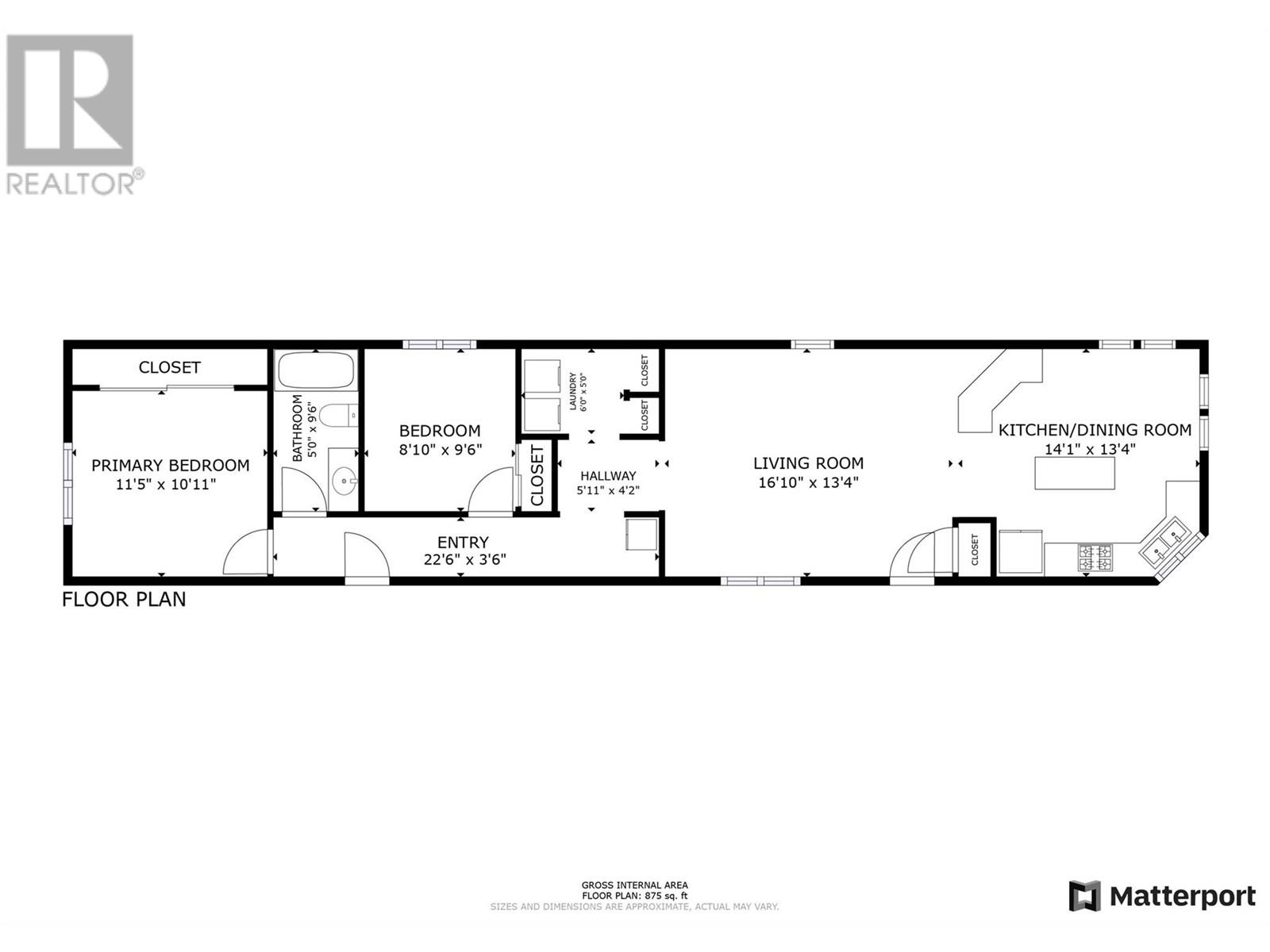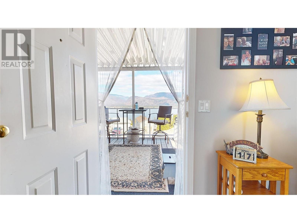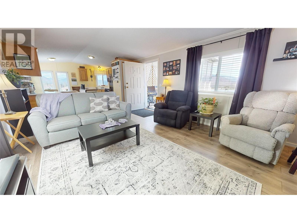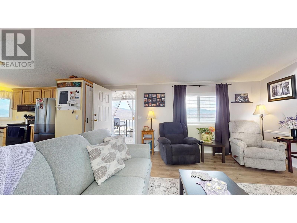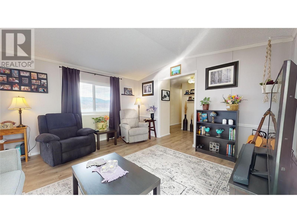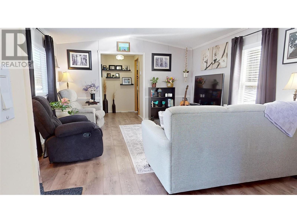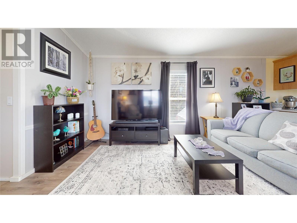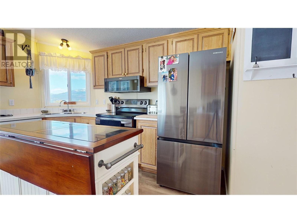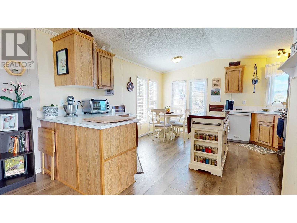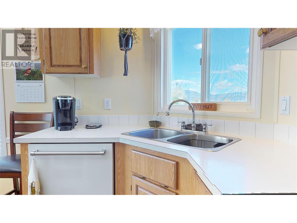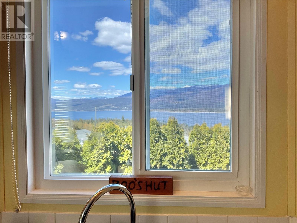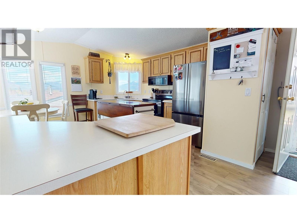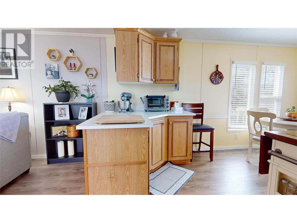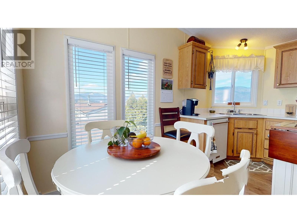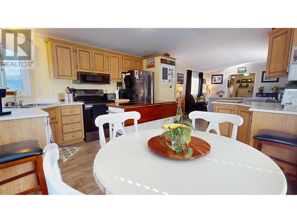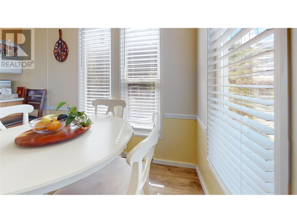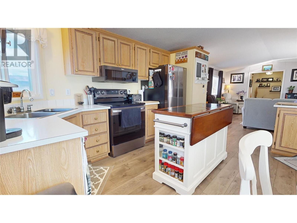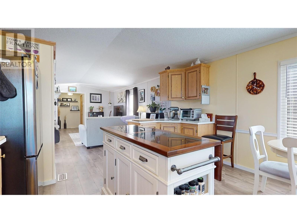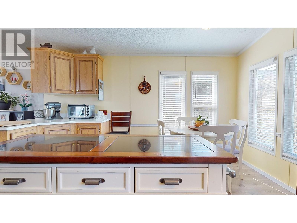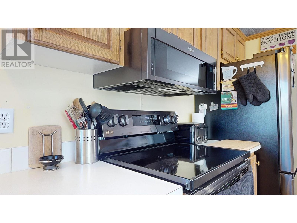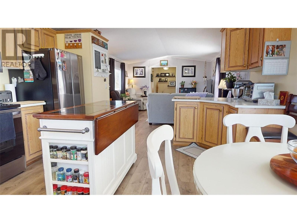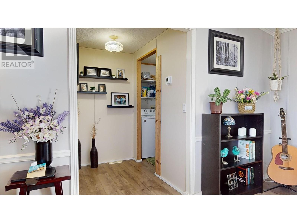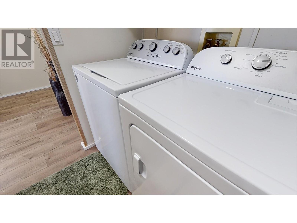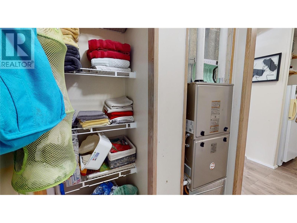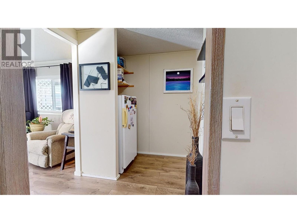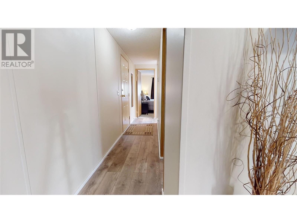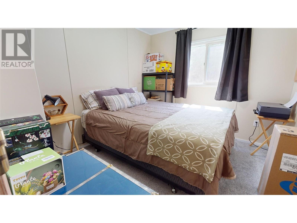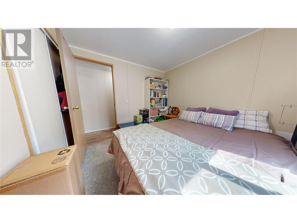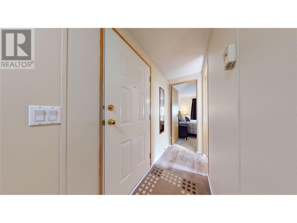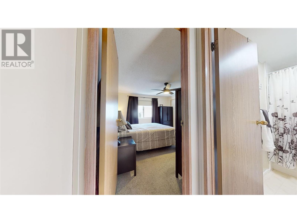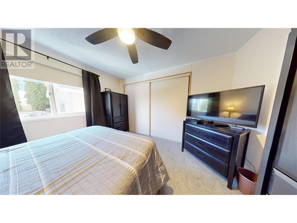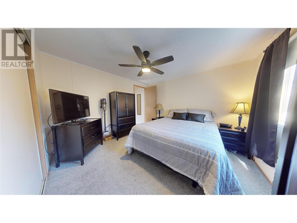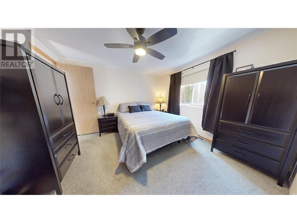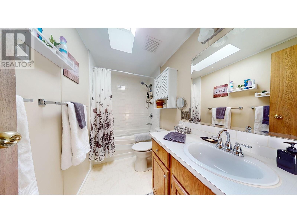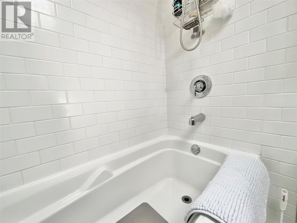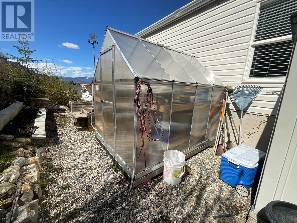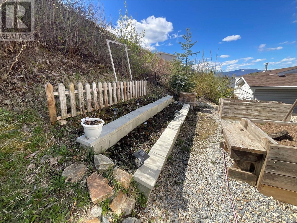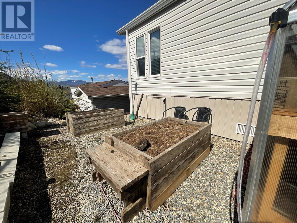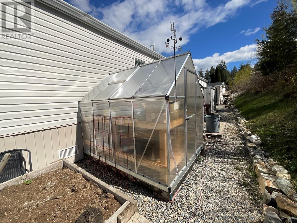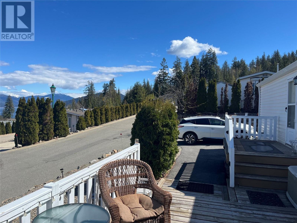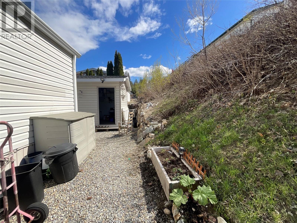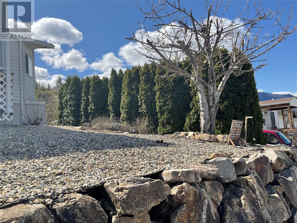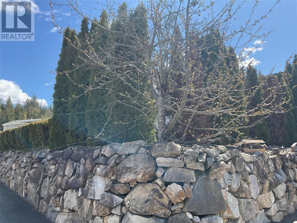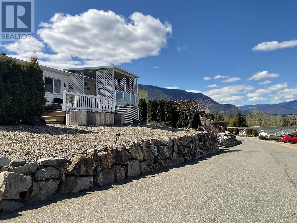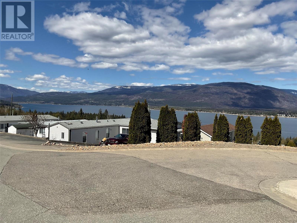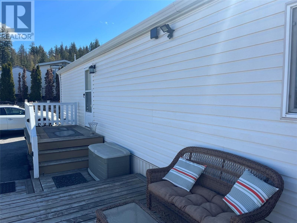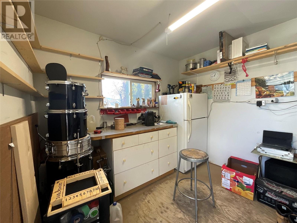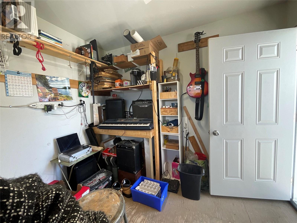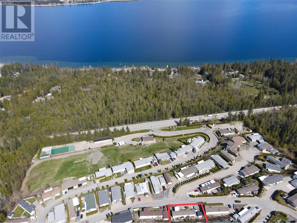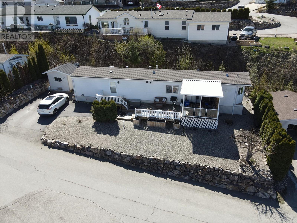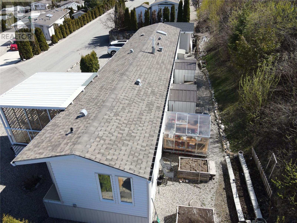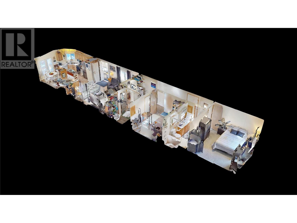Experience good vibrations from the upper bench of Deer Ridge Estates in Sorrento BC. This immpressive, immaculate 2 bed, 1 bath home boasts stellar views from East to West. Level, newly paved parking for 2 vehicles leads to the perfectly placed covered observation deck overlooking the sunny Shu. Slip inside and immediatley feel the comfort and quality. New everything….like everything including new Pex piping everywhere, new flooring, Air Conditioning, paved level driveway, all appliances are newer, new hot water tank, new furnace, recent roof +2 sheds & a greenhouse! Pad rent is LOW at 440$ per month. 55+ Park allows 2 dogs any size but must be pre approved. RV storage upon request. Click the immersive tour then book your showing today and Start Packin! (id:56537)
Contact Don Rae 250-864-7337 the experienced condo specialist that knows Single Family. Outside the Okanagan? Call toll free 1-877-700-6688
Amenities Nearby : -
Access : -
Appliances Inc : Refrigerator, Dishwasher, Dryer, Range - Electric, Washer
Community Features : Seniors Oriented
Features : One Balcony
Structures : -
Total Parking Spaces : 3
View : -
Waterfront : -
Architecture Style : -
Bathrooms (Partial) : 0
Cooling : Window air conditioner
Fire Protection : -
Fireplace Fuel : -
Fireplace Type : -
Floor Space : -
Flooring : Laminate, Vinyl
Foundation Type : None
Heating Fuel : -
Heating Type : Forced air, See remarks
Roof Style : Unknown
Roofing Material : Asphalt shingle
Sewer : Municipal sewage system
Utility Water : Private Utility
Laundry room
: 5'0'' x 6'0''
Living room
: 17'0'' x 13'3''
Kitchen
: 14'3'' x 13'3''
Bedroom
: 9'8'' x 8'10''
Primary Bedroom
: 11'6'' x 10'10''
Full bathroom
: 9'7'' x 5'0''



