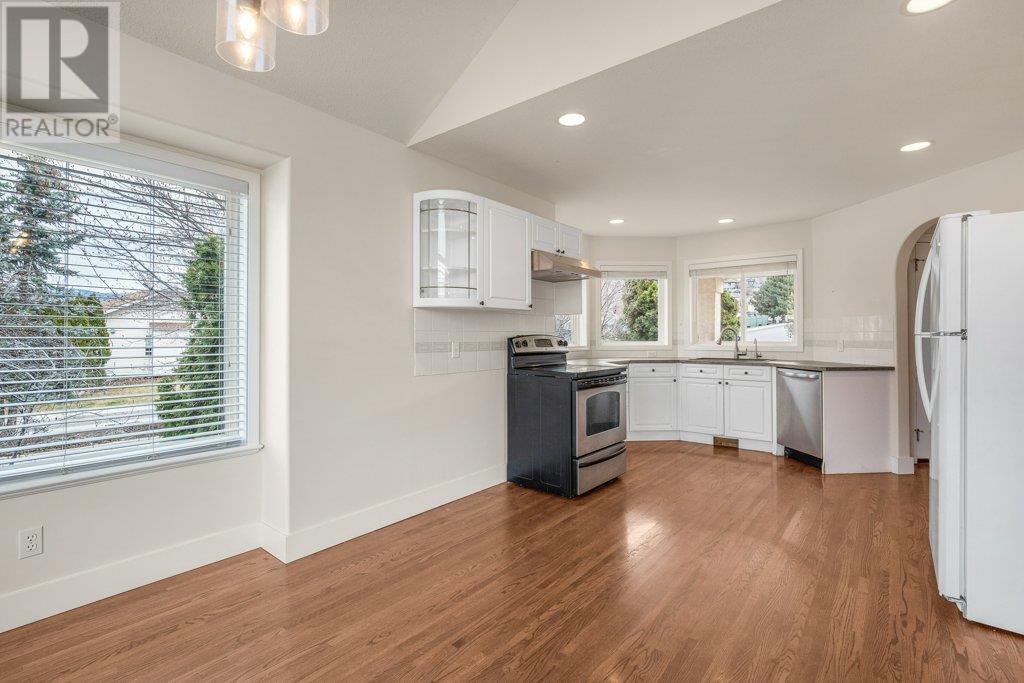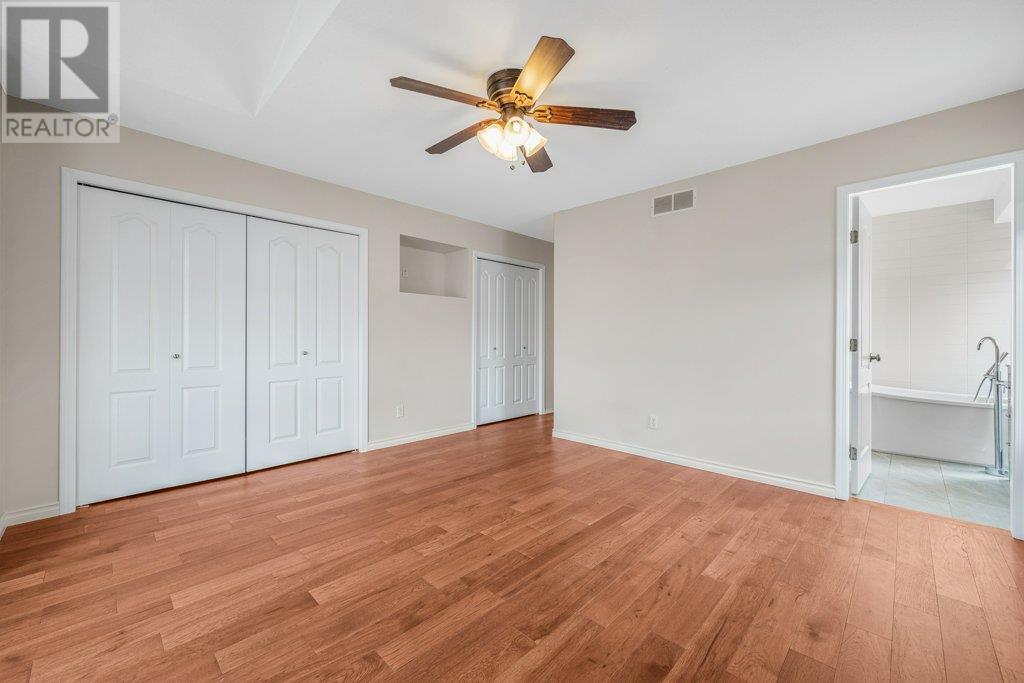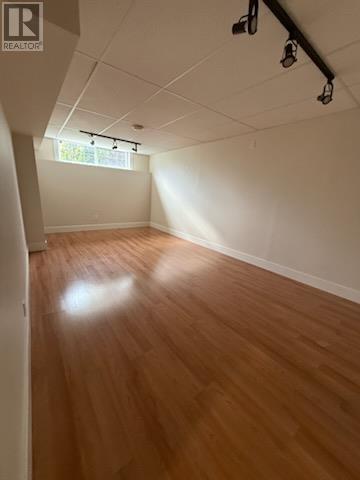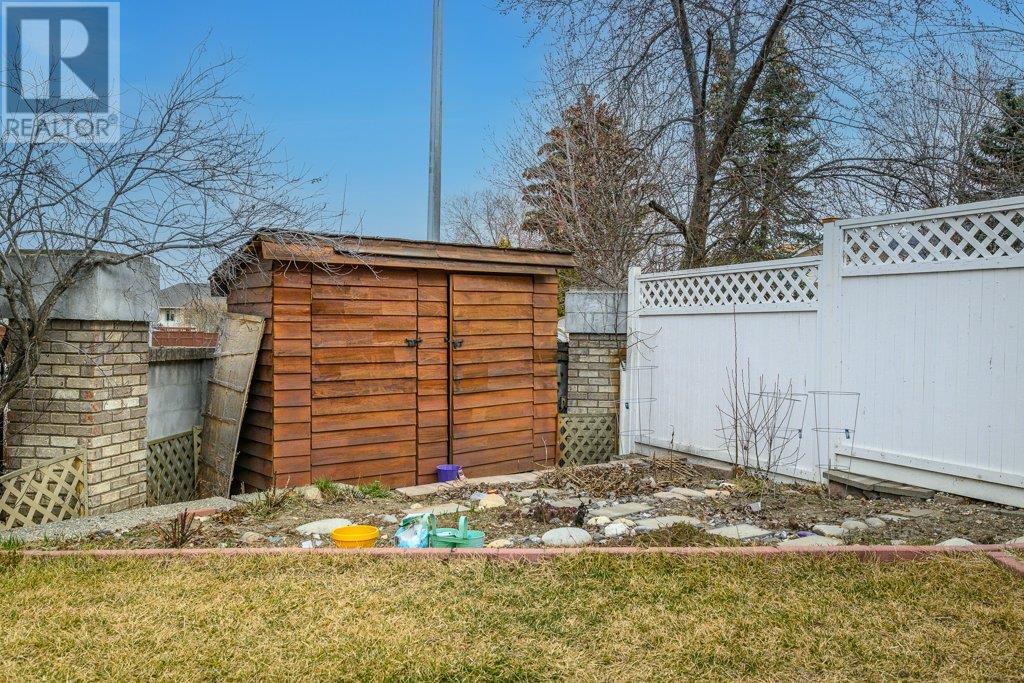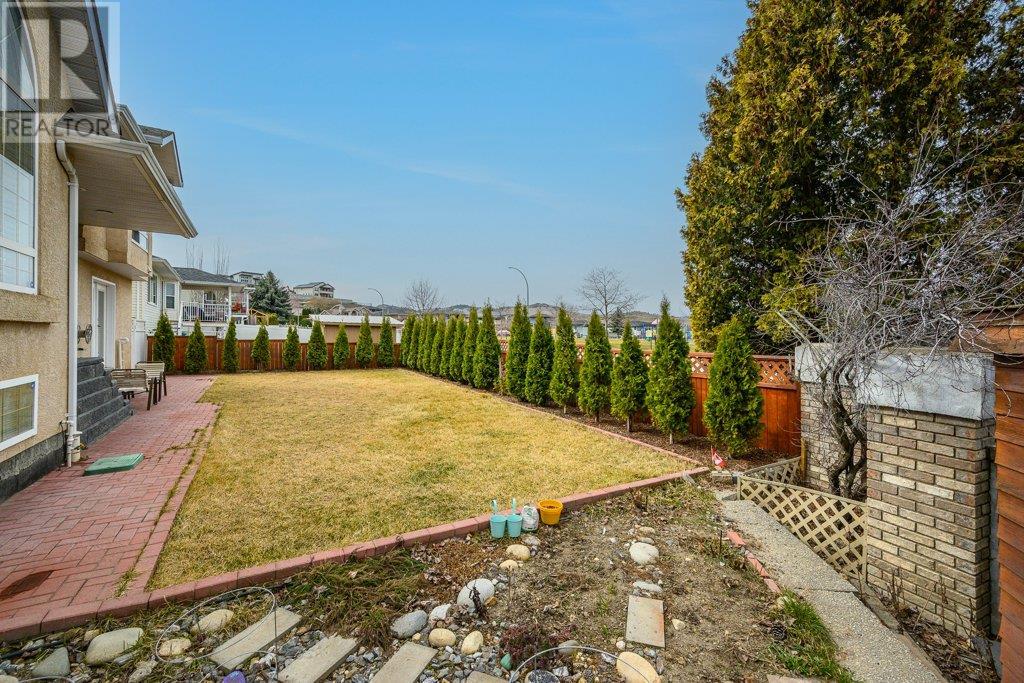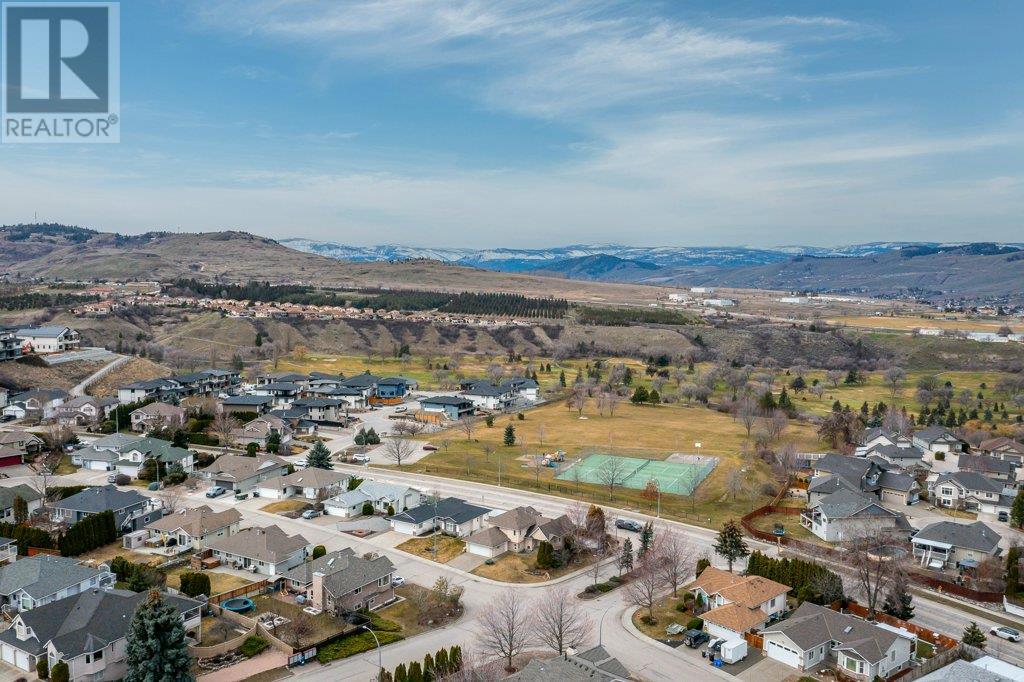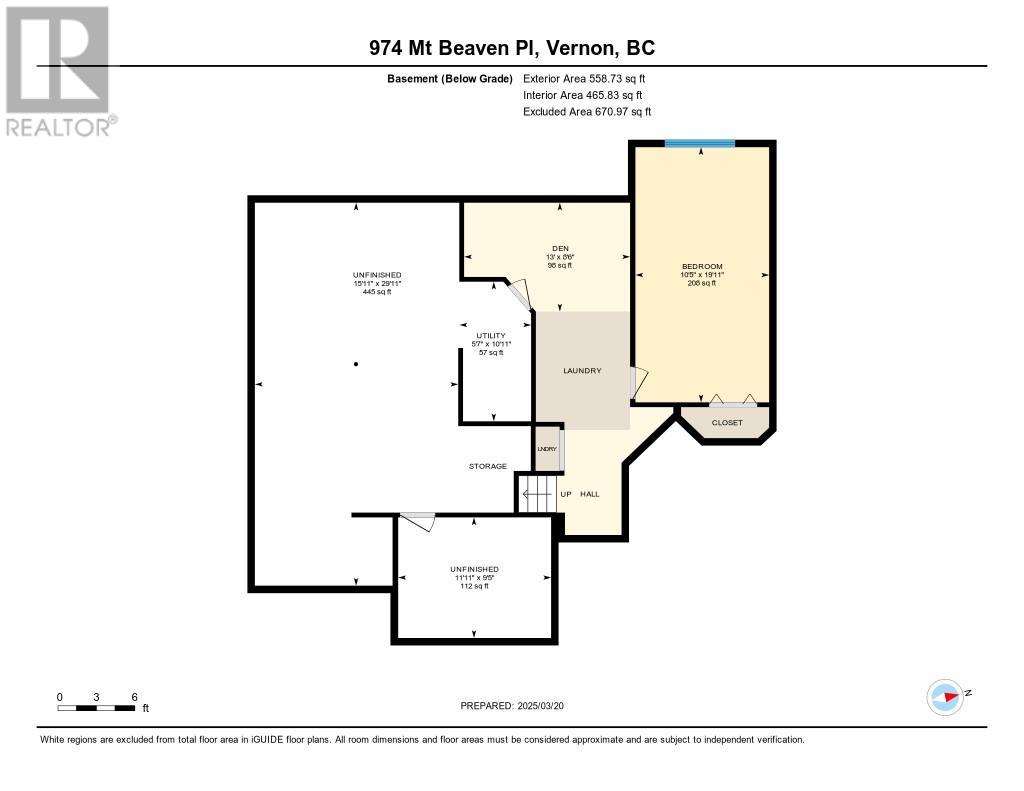The perfect family home in Middleton, easily suite-able under that magic $850K mark! New paint and beautiful engineered hard wood floors in the main home. New fireplace in the grand living room. There is a beautifully renovated bathroom in the primary bedroom. Seller has added finished floor area to the home in the basement, creating a 2 bedroom suite (with the one exception of a completed kitchen) with access from the back yard. The yard has been nicely and neatly landscaped with fast growing cedars to create a very quiet and private space in just a few years. A great location with all the recreation of Sawicki park across the road and walking distance to VSS. Tenants have now moved out of suite -- home is easy to view. (id:56537)
Contact Don Rae 250-864-7337 the experienced condo specialist that knows Single Family. Outside the Okanagan? Call toll free 1-877-700-6688
Amenities Nearby : Park, Recreation, Schools, Shopping
Access : Easy access
Appliances Inc : Refrigerator, Dishwasher, Dryer, Range - Electric, Washer
Community Features : Family Oriented, Rentals Allowed
Features : Level lot, Corner Site
Structures : -
Total Parking Spaces : 2
View : Mountain view, Valley view
Waterfront : -
Zoning Type : Multi-Family
Architecture Style : -
Bathrooms (Partial) : 0
Cooling : Central air conditioning
Fire Protection : Security system, Smoke Detector Only
Fireplace Fuel : Gas
Fireplace Type : Unknown
Floor Space : -
Flooring : Carpeted, Hardwood, Laminate, Vinyl
Foundation Type : -
Heating Fuel : Electric
Heating Type : Forced air, See remarks
Roof Style : Unknown
Roofing Material : Asphalt shingle
Sewer : Municipal sewage system
Utility Water : Municipal water
Living room
: 18' x 14'1''
4pc Bathroom
: 7'11'' x 5'
Bedroom
: 10'8'' x 10'8''
Bedroom
: 11'9'' x 11'0''
3pc Ensuite bath
: 8' x 6'10''
Primary Bedroom
: 18'7'' x 14'
Den
: 13' x 8'6''
Utility room
: 10'11'' x 5'7''
Bedroom
: 19'11'' x 10'5''
3pc Bathroom
: 8'10'' x 4'11''
Laundry room
: 8'10'' x 7'
Bedroom
: 12'8'' x 9'3''
Other
: 16'1'' x 15'
Dining room
: 12'9'' x 9'11''
Kitchen
: 13'1'' x 12'9''











