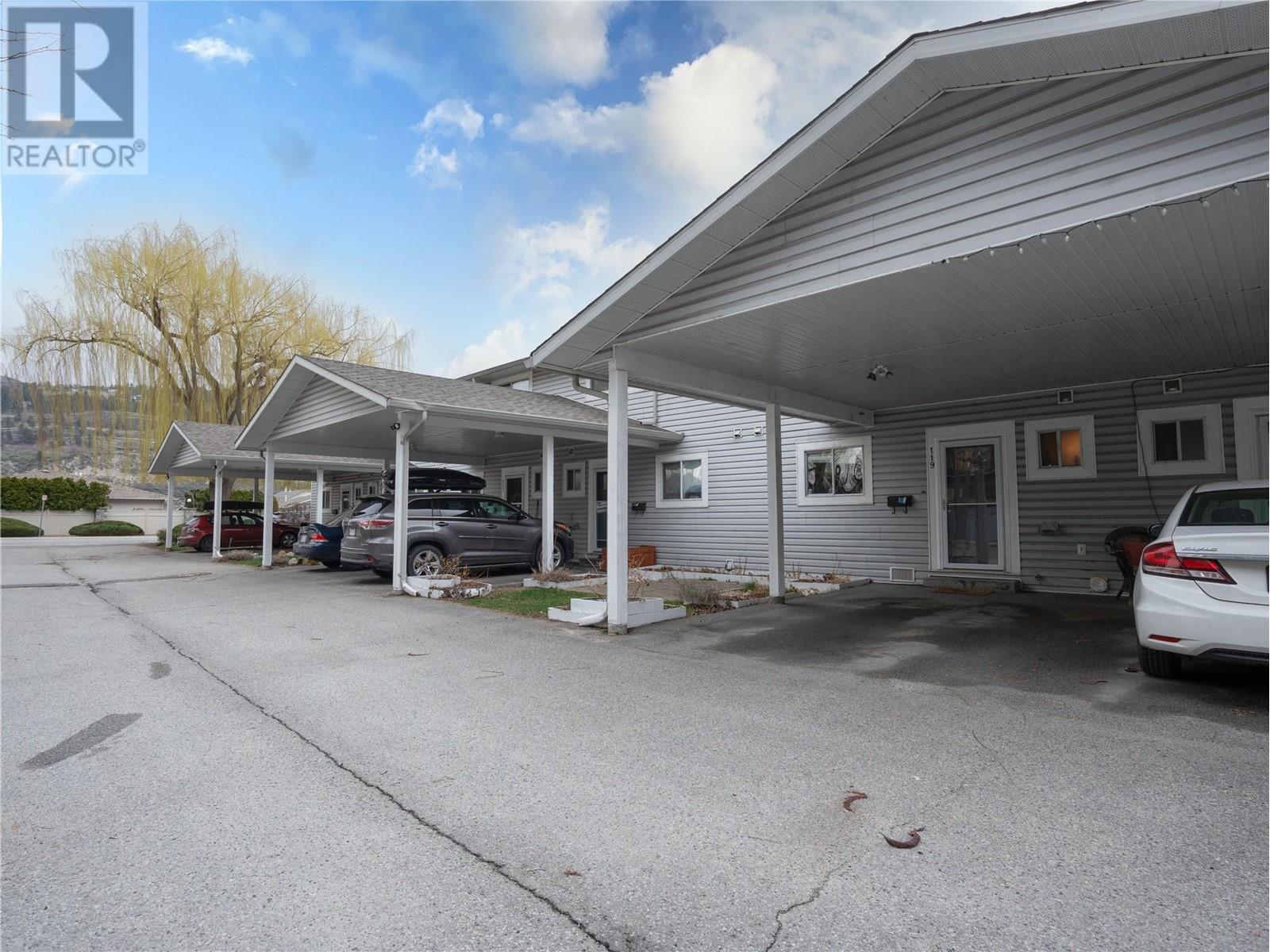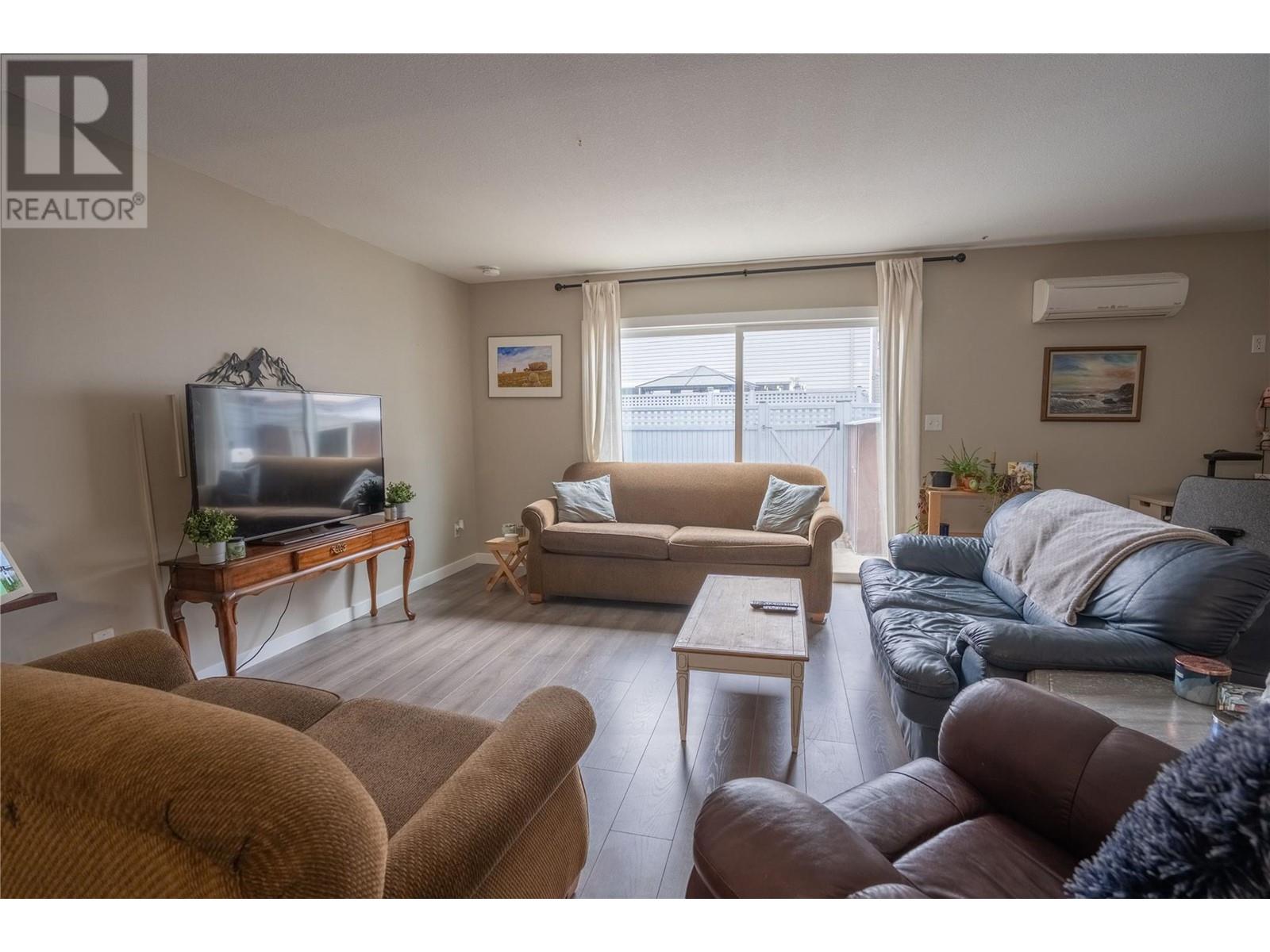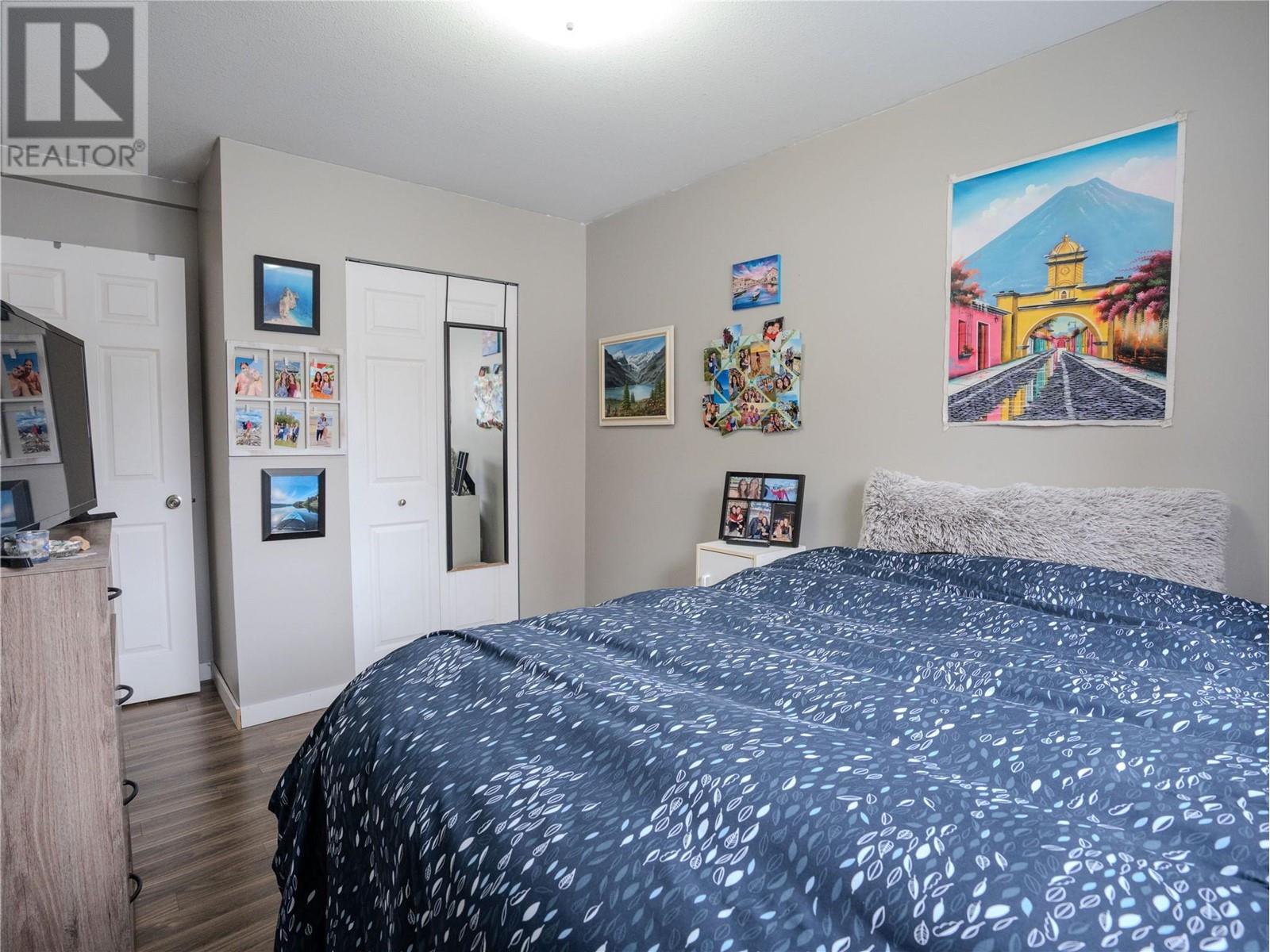Fabulous family townhome walking distance to schools, Skaha Beach and Park and South end amenities! 3315 Wilson offers ample common space for kids to run around safely plus each unit has a nice fenced in patio space plus carport parking. Interior features include huge kitchen with plenty of counter space and room for island or in-kitchen dining; main level is complete with laundry, 2pc washroom and large living/dining room with access to back patio. Upstairs you will find a large landing, 3 bedrooms and full 4pc washroom. Oversized master bedroom has secondary access to the washroom. Strata includes water, building insurance and common area maintenance. Book your private showing today! (id:56537)
Contact Don Rae 250-864-7337 the experienced condo specialist that knows Wilson Court. Outside the Okanagan? Call toll free 1-877-700-6688
Amenities Nearby : -
Access : -
Appliances Inc : Range, Refrigerator, Dishwasher, Washer & Dryer
Community Features : Pets Allowed
Features : -
Structures : -
Total Parking Spaces : 2
View : Mountain view
Waterfront : -
Architecture Style : Other
Bathrooms (Partial) : 1
Cooling : Heat Pump
Fire Protection : -
Fireplace Fuel : -
Fireplace Type : -
Floor Space : -
Flooring : Carpeted, Ceramic Tile, Laminate
Foundation Type : -
Heating Fuel : Electric
Heating Type : Baseboard heaters, Heat Pump
Roof Style : Unknown
Roofing Material : Asphalt shingle
Sewer : Municipal sewage system
Utility Water : Municipal water
Primary Bedroom
: 16'10'' x 11'2''
Bedroom
: 10'1'' x 10'4''
Bedroom
: 8'9'' x 13'11''
Full bathroom
: Measurements not available
Living room
: 19'3'' x 11'6''
Kitchen
: 11'2'' x 11'5''
Dining room
: 15'6'' x 10'
Partial bathroom
: Measurements not available







































