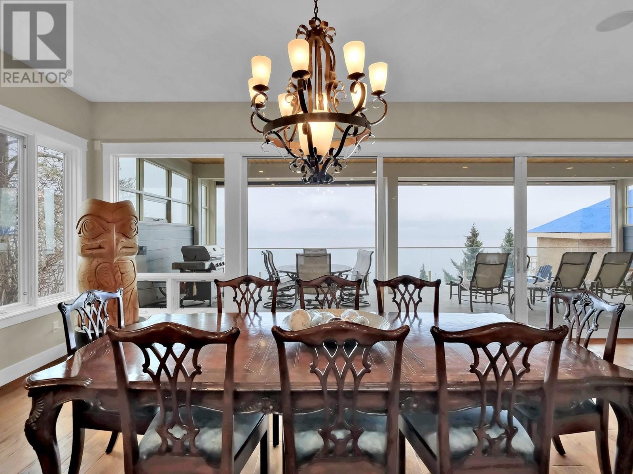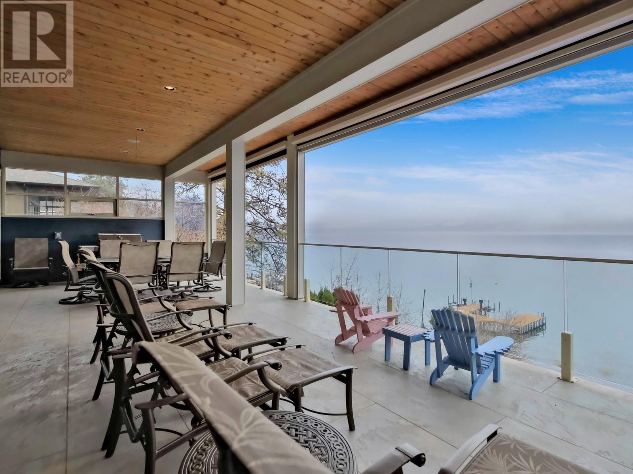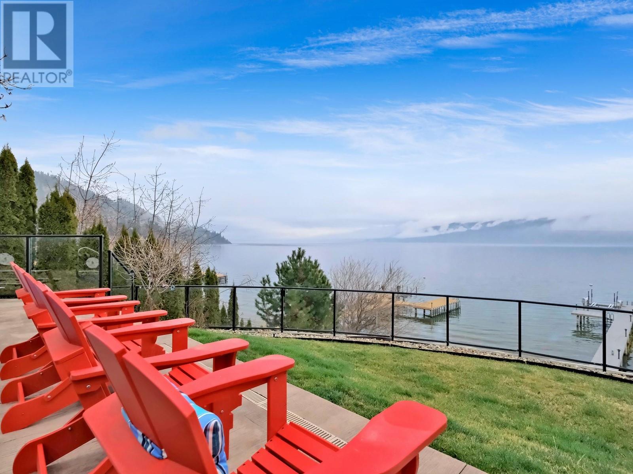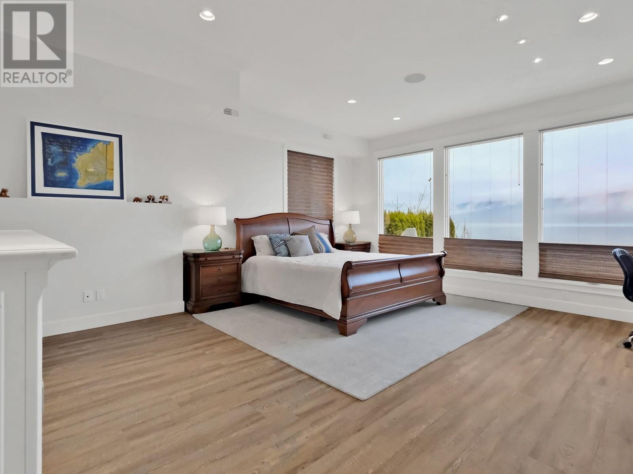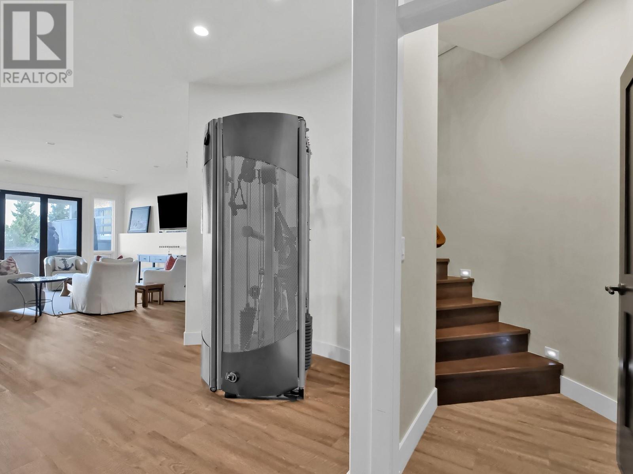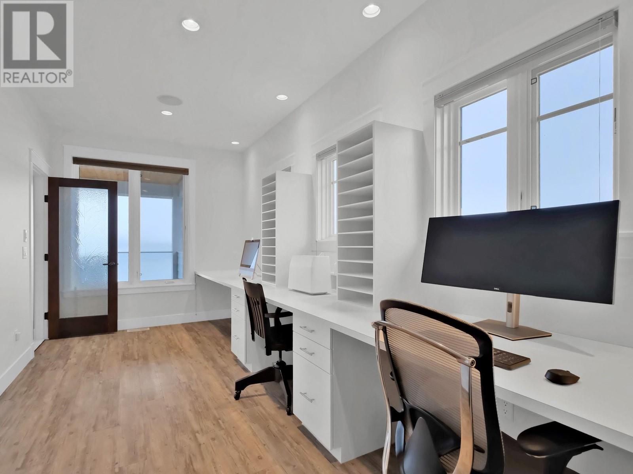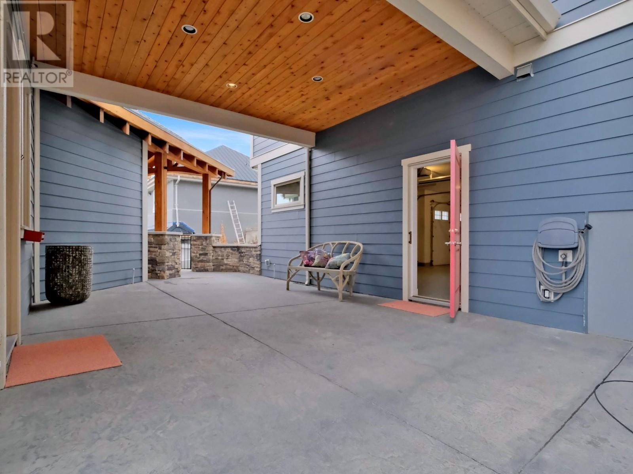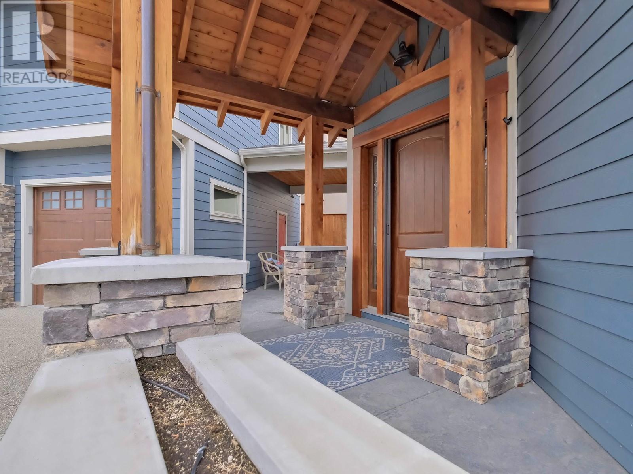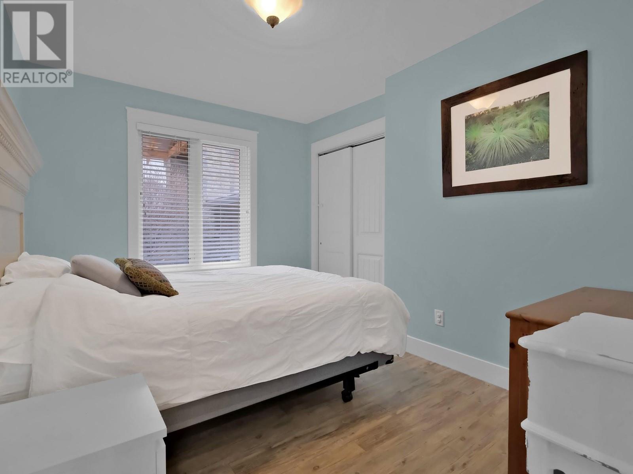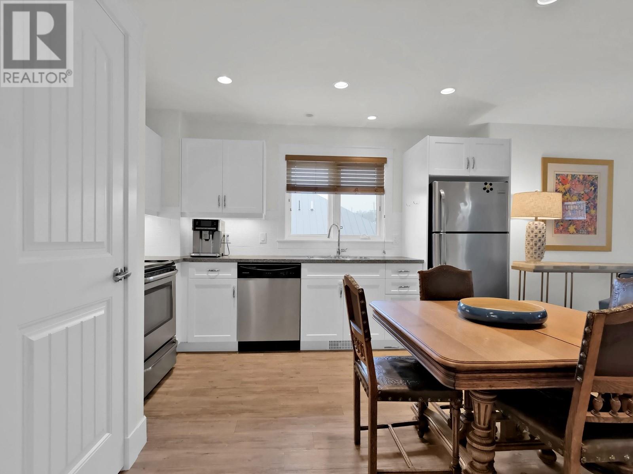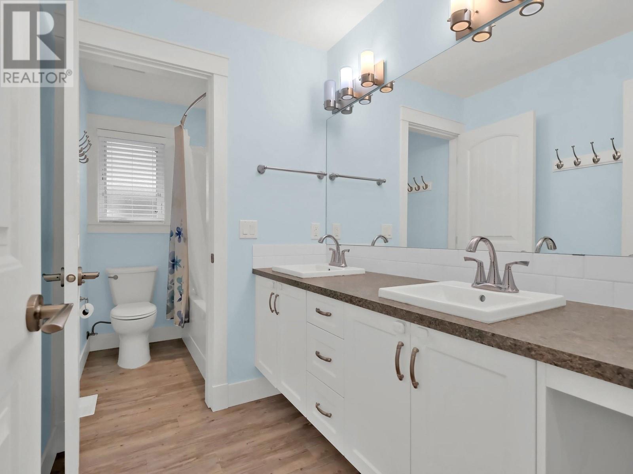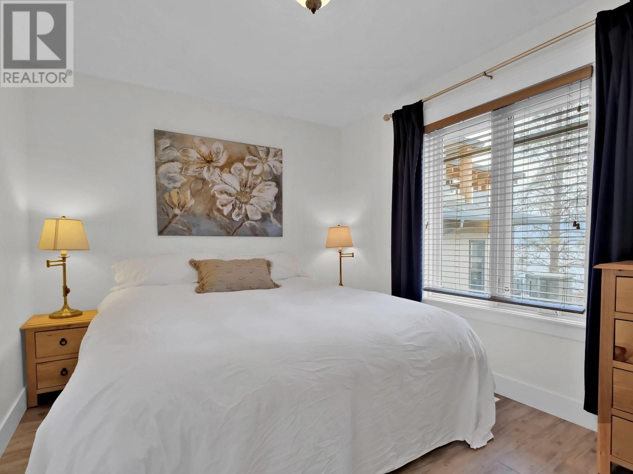This exceptional Peachland estate offers a rare combination of luxury and functionality. Situated on .31 acres with easy access to sandy beach and 52 feet of lakefront. The meticulously landscaped and fenced rear yard creates a private sanctuary. The main residence boasts an elevator that conveniently connects all three floors ensuring accessibility for everyone. The open concept floor plan features a stunning glass wall that opens onto a large stamped concrete deck. This offers breathtaking views of the lake, mountains, pool, and dock. The spacious primary suite includes an attached office, a luxurious ensuite, a private deck, and a laundry room. The home also features a new hot tub on a covered deck overlooking the lake. Above the spacious three bay garage, featuring new epoxy floors, is a charming guest cottage. It is complete with four bedrooms, kitchen, and laundry and one and a half bathrooms. A breezeway seamlessly connects this to the main home. Enjoy outdoor living with an inground heated pool overlooking the lake. There is a pile driven dock equipped with a 7-ton boat lift. (id:56537)
Contact Don Rae 250-864-7337 the experienced condo specialist that knows Single Family. Outside the Okanagan? Call toll free 1-877-700-6688
Amenities Nearby : -
Access : Easy access, Highway access
Appliances Inc : Refrigerator, Dishwasher, Dryer, Range - Electric, Microwave, Washer
Community Features : -
Features : Central island
Structures : Dock
Total Parking Spaces : 3
View : Lake view, Mountain view, Valley view, View of water, View (panoramic)
Waterfront : -
Architecture Style : Other
Bathrooms (Partial) : 1
Cooling : Central air conditioning, See Remarks
Fire Protection : Security
Fireplace Fuel : Gas
Fireplace Type : Unknown
Floor Space : -
Flooring : Carpeted, Hardwood, Tile
Foundation Type : -
Heating Fuel : Geo Thermal
Heating Type : Forced air
Roof Style : Unknown
Roofing Material : Asphalt shingle
Sewer : Municipal sewage system
Utility Water : Municipal water
Other
: 4'3'' x 5'0''
Laundry room
: 9'1'' x 5'3''
Other
: 9'1'' x 10'1''
3pc Ensuite bath
: 8'0'' x 5'4''
Bedroom
: 14'0'' x 11'8''
Office
: 19'2'' x 8'5''
5pc Ensuite bath
: 14'10'' x 15'1''
Primary Bedroom
: 16'7'' x 19'2''
Other
: 4'8'' x 4'9''
Storage
: 11'3'' x 16'9''
Utility room
: 24'5'' x 10'4''
Recreation room
: 24'9'' x 36'6''
3pc Bathroom
: 5'1'' x 10'9''
Bedroom
: 10'7'' x 13'5''
Bedroom
: 16'9'' x 19'1''
Other
: 4'6'' x 5'1''
Living room
: 19'10'' x 41'4''
2pc Bathroom
: 5'5'' x 6'5''
Dining room
: 17'2'' x 13'3''
Kitchen
: 17'2'' x 17'9''
Bedroom
: 11'10'' x 9'5''
Partial bathroom
: 6'7'' x 2'7''
Full bathroom
: 11'9'' x 5'3''
Bedroom
: 11'5'' x 9'5''
Bedroom
: 11'10'' x 9'5''
Kitchen
: 13'8'' x 12'5''
Living room
: 12'8'' x 13'2''
Primary Bedroom
: 12'7'' x 9'4''












