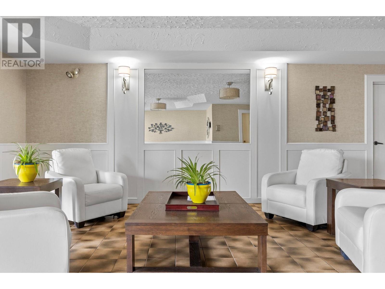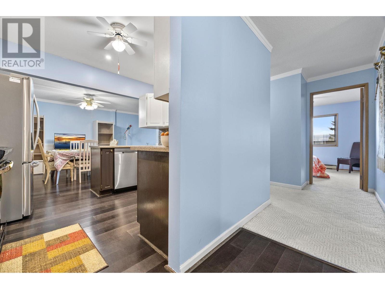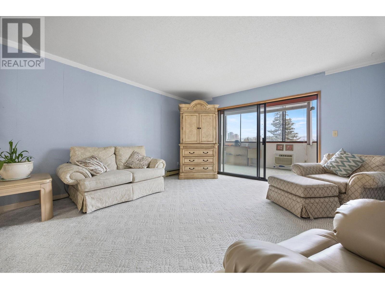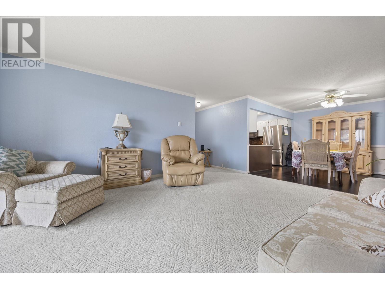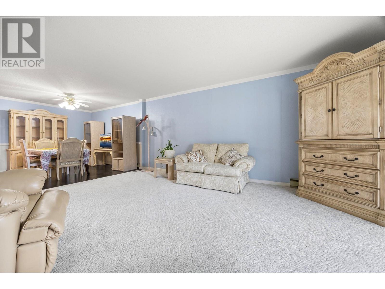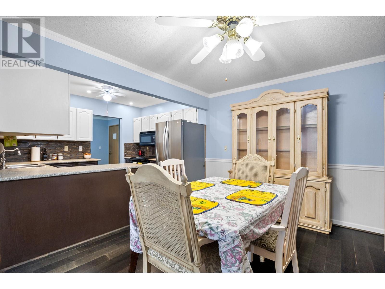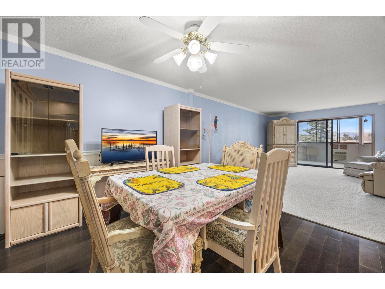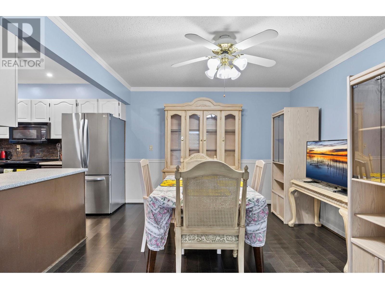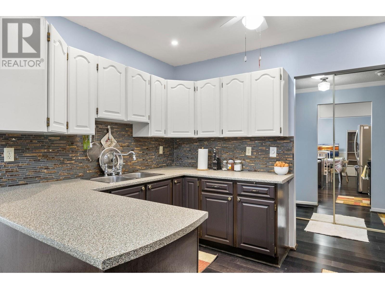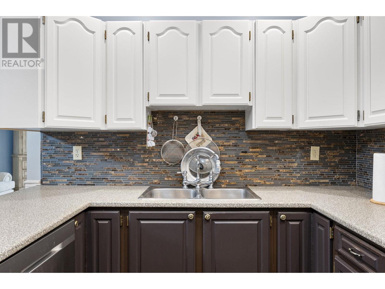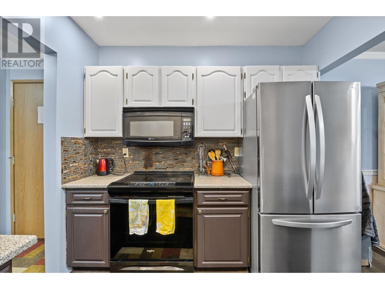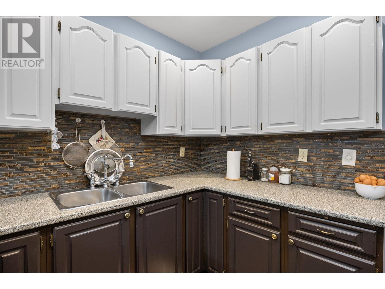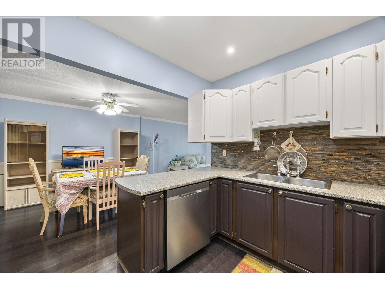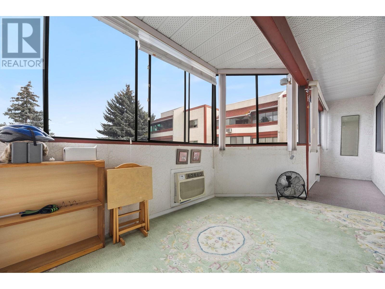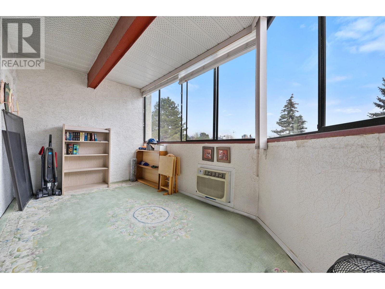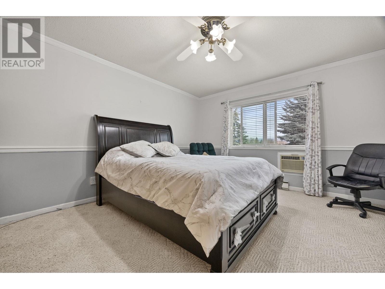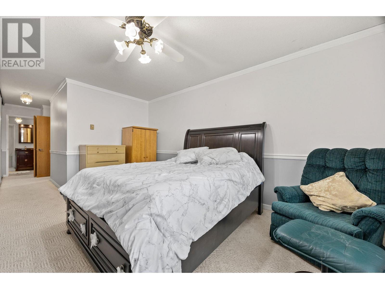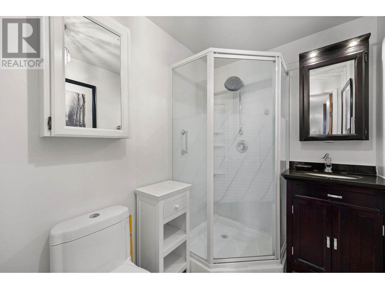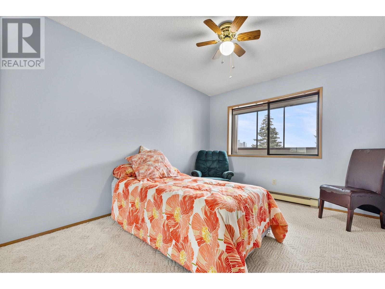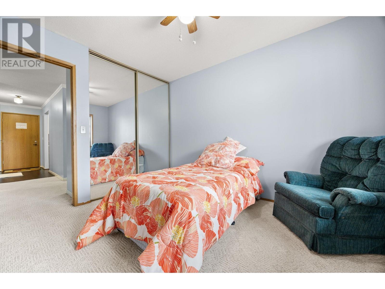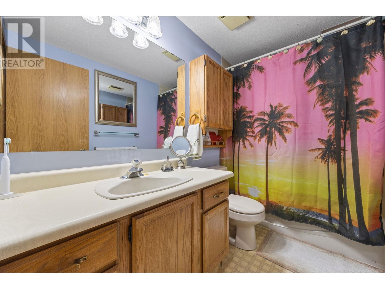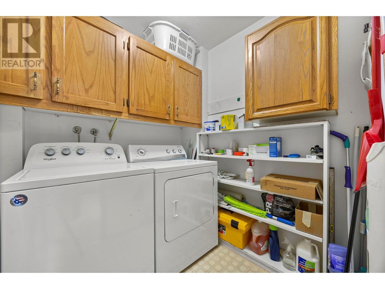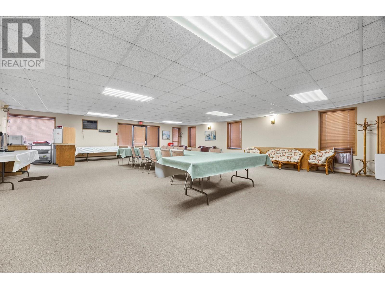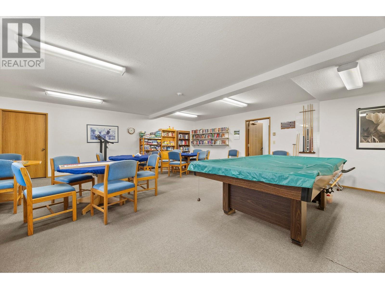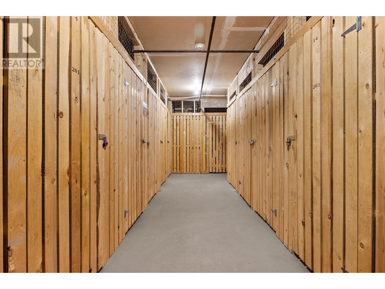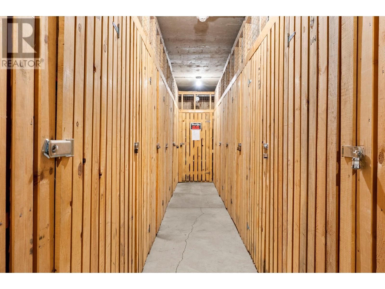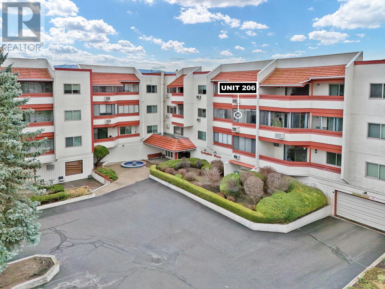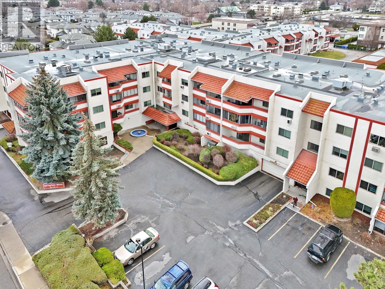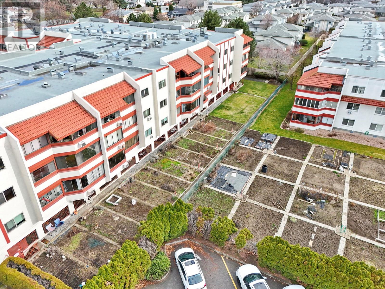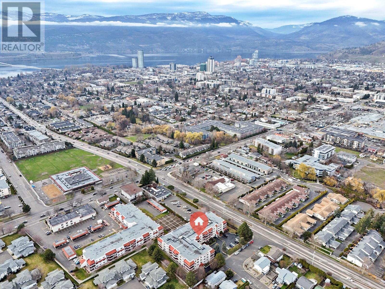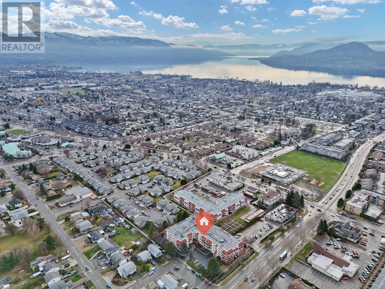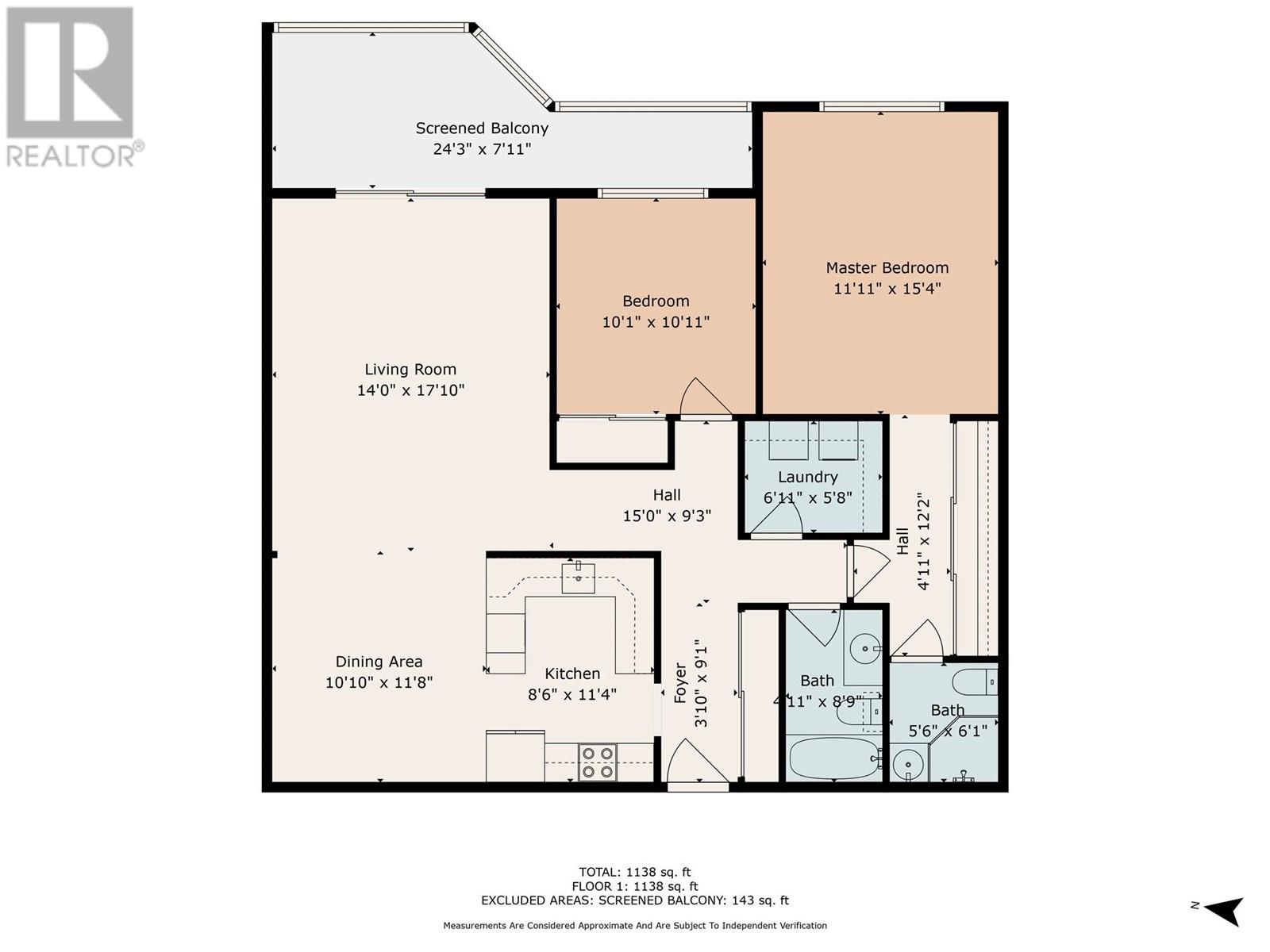Description
Welcome to your new 2 bedroom, 2 bathroom 55+ updated condo. Your new home is located in a quiet cul de sac close to shopping, restaurants, the hospital, grocery stores, parks and transit. An updated kitchen with newer tile backsplash, pot lights, stainless steel appliances and hardwood flooring is ready for all your meal preparation. Nice light coloured new paint makes your new home welcoming and bright. Both rooms are a good size, with the primary including your own ensuite with an updated vanity. There's a nice enclosed glass deck that faces east, great for your morning coffee or tea. Springfield Manor has a lot to offer with a games room that includes a pool table, card tables and exercise equipment. If you are handy you can tinker about in the well equipped workshop. If being outside is your thing then there is a great community garden as well that you can grow your own vegetables or flowers. Your new home also includes 2 storage lockers and underground parking. Don't wait. Call your favourite Realtor and come take a look at your new home before it's gone. (id:56537)



